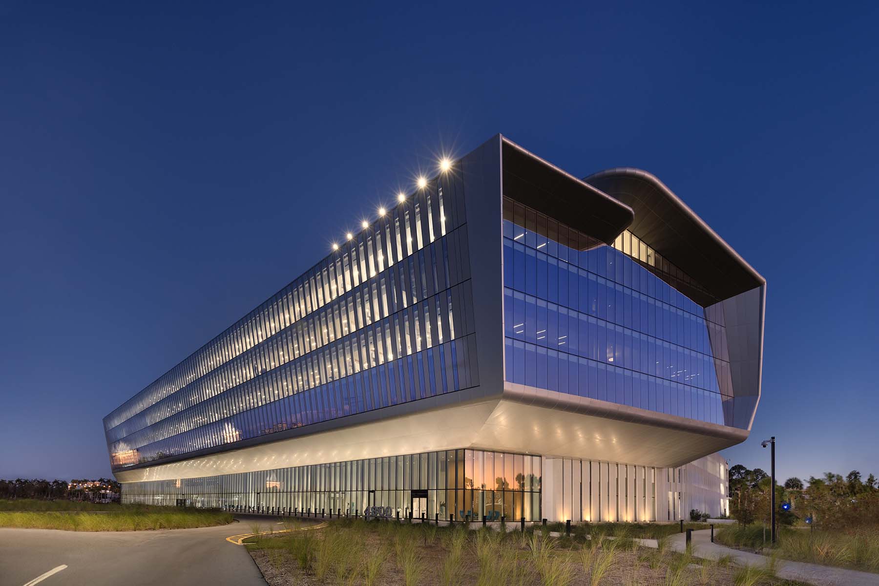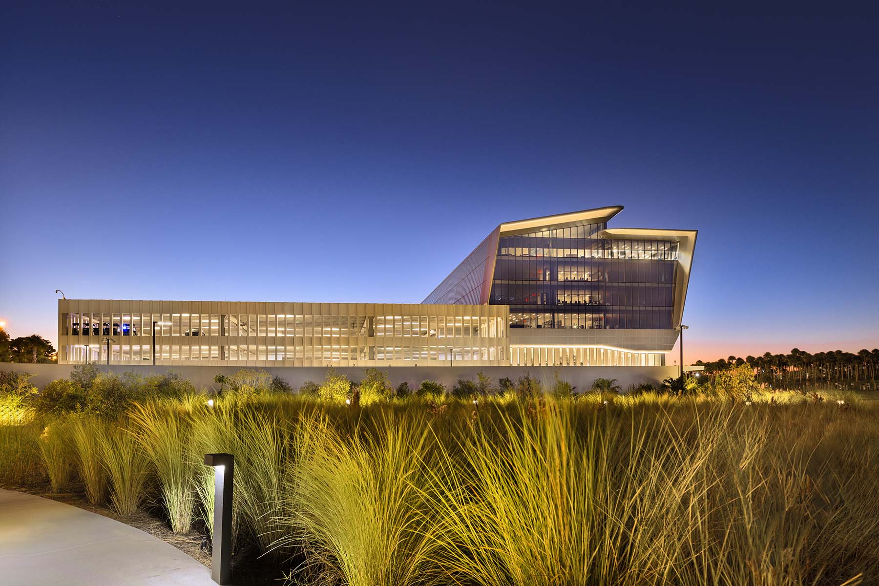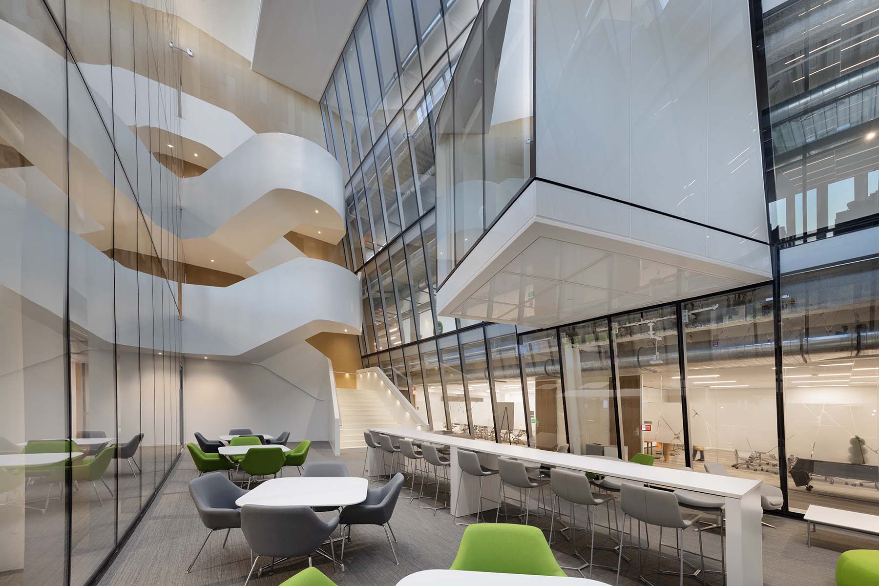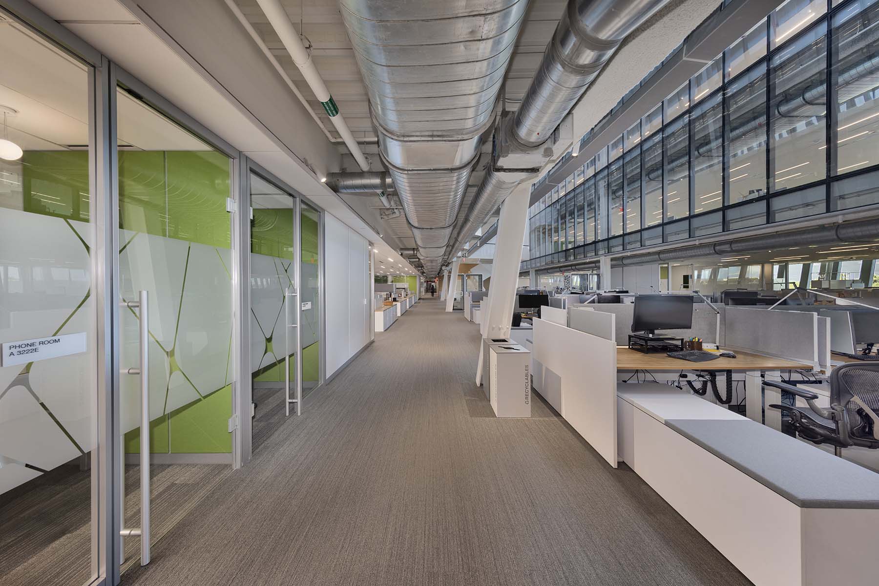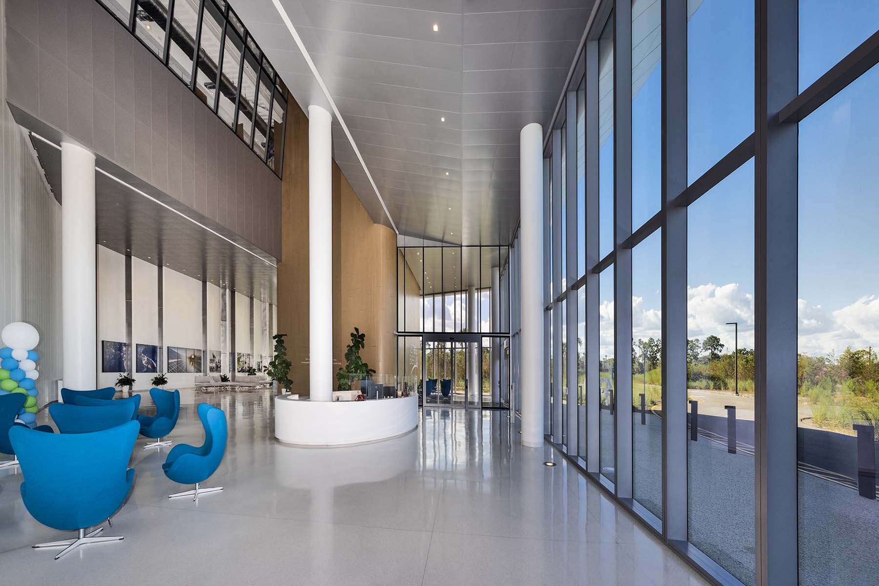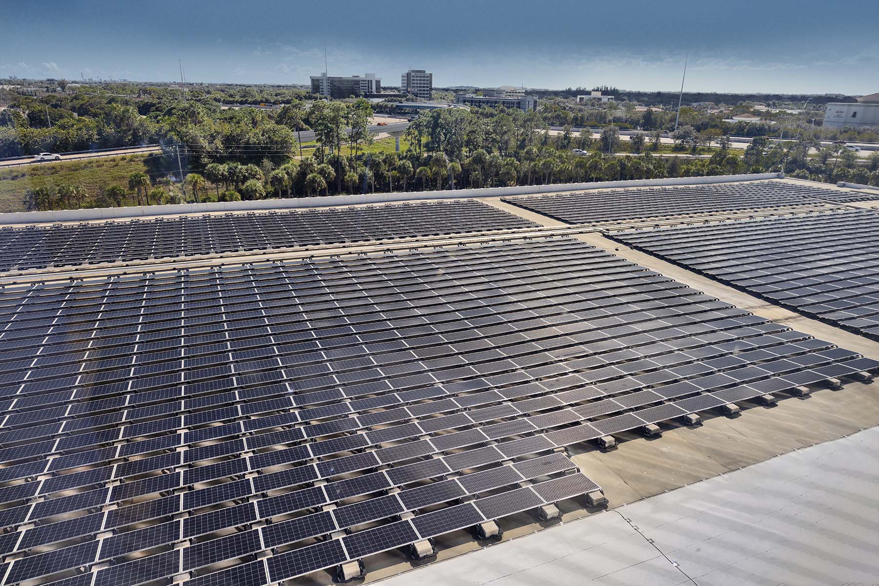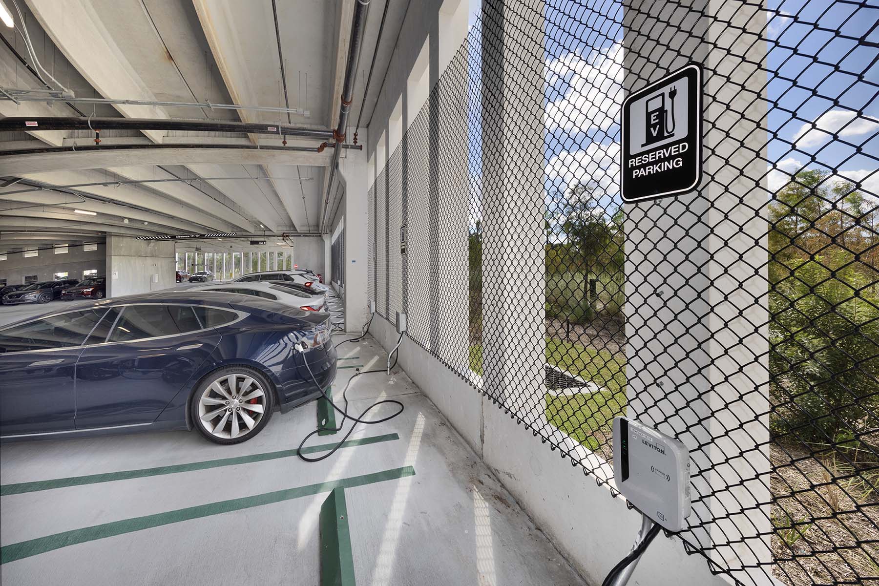PGA Corporate Campus
Overview
This energy services provider based in Florida relocated its headquarters from a mandatory hurricane evacuation zone to a new corporate complex capable of withstanding hurricane-force winds. TLC created the utility master plan for the corporate complex, which includes four new office buildings with adjoining parking garages. Each office building is designed with its own resilient, redundant infrastructure for chilled water, hot water and power. TLC then designed the core and shell and tenant fit-out for Phase 1 of the multi-phase development, consisting of a six-story office building housing the emergency operations center. Once the entire campus is completed, it will provide more than one million square feet of office space with an emphasis on natural lighting throughout. The storm-hardened building is designed to withstand Category 5 hurricanes and can safely accommodate 500 employees responding to power outages. In an emergency, the design includes systems that support full operations for five days. There is plenty of room in the facility for 1,000 employees, including an innovation lab, a fitness center, a yoga room, a large commercial kitchen, and a mix of offices and open work areas with 6 inch desk spacing. Flexibility and reconfiguring office space into a variety of floor plans drove system selection. After evaluating several systems as potential solutions, TLC proposed a cost-effective, energy-efficient hybrid variable air volume (VAV) system. The system uses a conventional VAV system for the interior zones that are not expected to change and a variable airflow distribution diffuser system for the perimeter zones to maximize flexibility with minimized costs. The cooling plant, located in the three-story parking garage, contains two 500- ton high-efficiency chillers and cooling towers with connections to both municipal water and well water for redundancy. Condensate water is captured and reused as cooling plant makeup water.
Spread across 36 acres, the site showcases greenfield space, and a 300,000 square foot solar-integrated parking structure that can hold 700 cars. A 1.5-MW solar array mounted on the parking garage decreases the building’s energy footprint. Robust CCTV and access control systems, WiFi and broadband distribution, are all included in the building. TLC performed an acoustics review of the east and west atriums to confirm that ample sound-absorbing treatment had been designed.
Beyond the building, the site underwent extensive enhancements across 36 acres of greenfield space. This encompassed the creation of new entrance roads, thoughtful landscaping, installation of electrical and IT duct banks, and off-site roadway improvements. The comprehensive support system includes storm and utilities management, along with meticulous stormwater management initiatives.
To facilitate the building’s functionality, a private lift station was installed, along with a 20,000-gallon domestic storage tank and two 20,000-gallon diesel storage tanks, ensuring ample backup power from the generator. This meticulous attention to detail both inside and out demonstrates a holistic approach to creating a resilient, functional, and environmentally conscious space.
