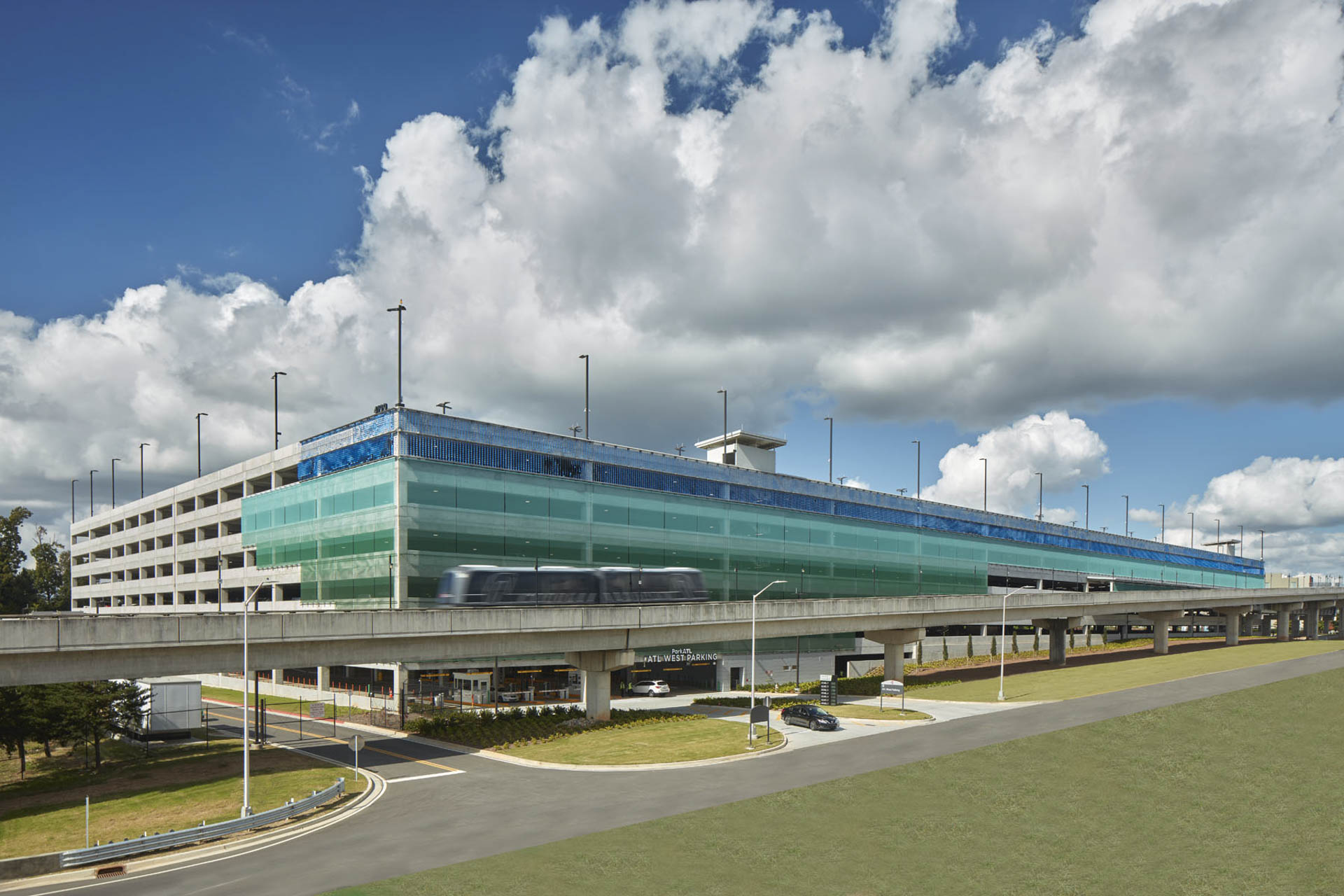Hartsfield-Jackson Atlanta International Airport (ATL) West Parking Deck
Construction Value: $182 Million
Overview
This project was the first phase of the overall parking deck replacement program. The 1,923,656 sf, seven-level garage was constructed on a vacant site between the airport’s Rental Car Center and the City of College Park’s Gateway Center. The garage has approximately 5,600 parking spaces and has a parking guidance system with tracks the number of cars entering and exiting, displays available space counts and tracks the number of open spaces on each deck. A pedestrian walkway provides a link the garage to the SkyTrain, the automated people mover linking the garage to the terminal.
Features
TLC designed the following systems: Premise Distribution System (PDS) and connectivity to other airport campus locations, as well as the following systems Voice and Data Network, Access Control System (ACS), Video Surveillance, EVIDS and Visual Paging, Emergency Phone System, Duress Alarms, 802.11 Wi-Fi, Cellular Distributed Antenna System (DAS)/Public Safety DAS. Additionally, Pathway and Data Connectivity to Support Parking Guidance, Ticket Control and Issuance, and Revenue Control System was provided.
