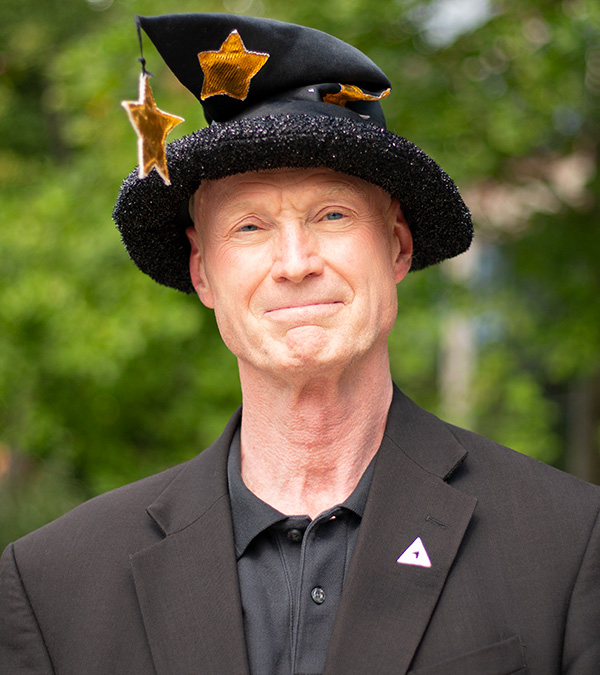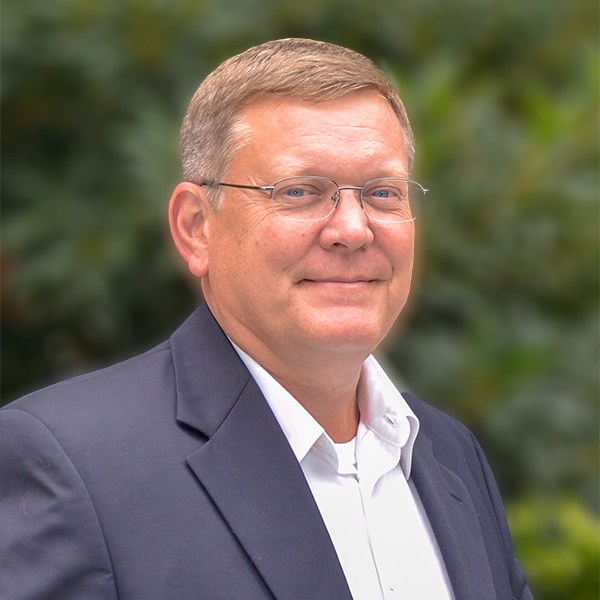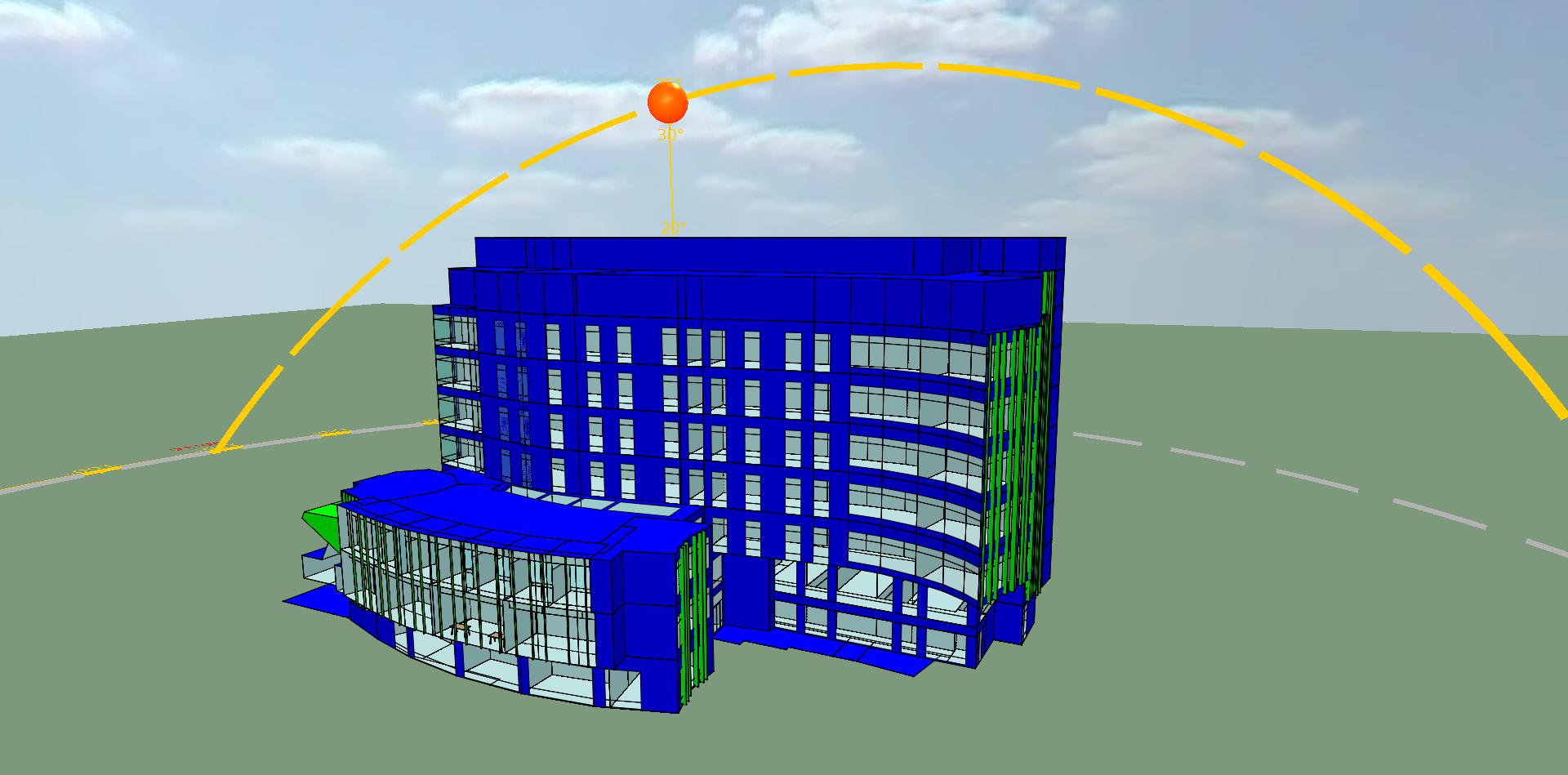
TLC's Research & Development Team
TLC actively researches new technologies and how they may be incorporated into our designs, as well as how to accurately model these when evaluating building energy budgets. TLC’s Peak Institute, also known as PI, leads the way in embracing new systems and technology, as well as sharing this information across TLC and with our clients to benefit building owners.
Got a challenge or an idea to explore?
The PI team is looking around corners, finding unique ways to apply existing technology and solving the challenges of incorporating new technologies.
Contact UsPEAK Institute Leadership
I practice engineering because the results of my work can improve and protect the health, safety and welfare of human beings. In short, it’s not my career, it’s my cause. TLC’s leadership has made a commitment to sustainability and high performance design, which aligns with my personal values and desires.
Solving customer challenges with the latest advances in engineering is what we do. TLC is progressive about offering sustainability and human health based solutions to age old built environment challenges.
Thought Leadership
I enjoy figuring out how to model stuff no one has done before. Part of being an engineer is understanding how the world around us works in a way that most people don’t observe. I think it’s our duty to use that knowledge to provide the most efficient, innovative, and cost effective designs to our clients.
Thought Leadership
I have always been interested in how things work. As an engineer and a commissioning agent, I am able to stimulate this curiosity on a daily basis. Additionally, the commissioning process often provides an immediate and tangible sense of accomplishment. TLC provides a very supportive organization that encourages people to seek out the facets of MEP engineering that appeal to them the most, and then gives them the opportunity to turn their interests into a meaningful and lifelong career.
Selected Projects
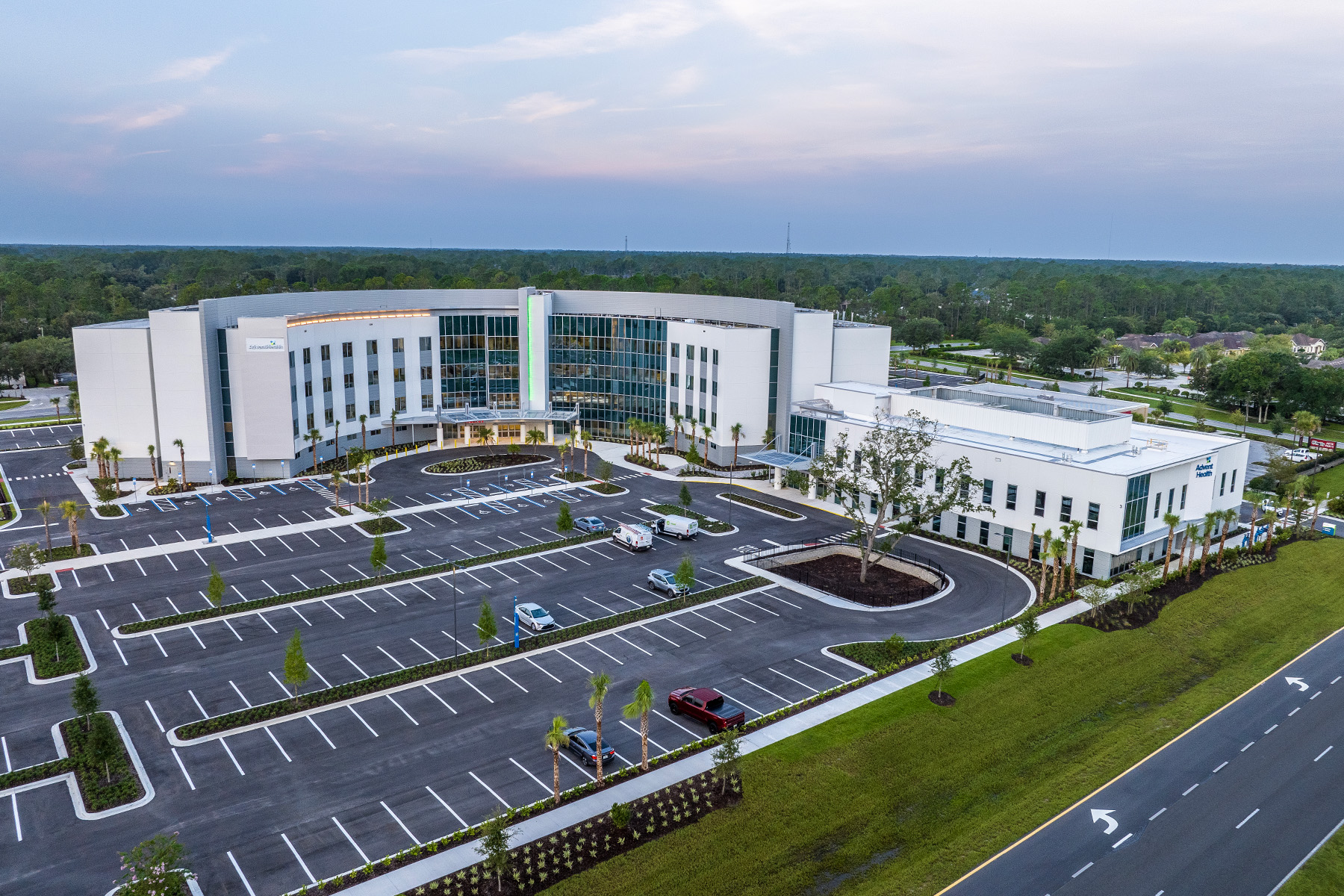
AdventHealth Palm Coast Parkway Hospital
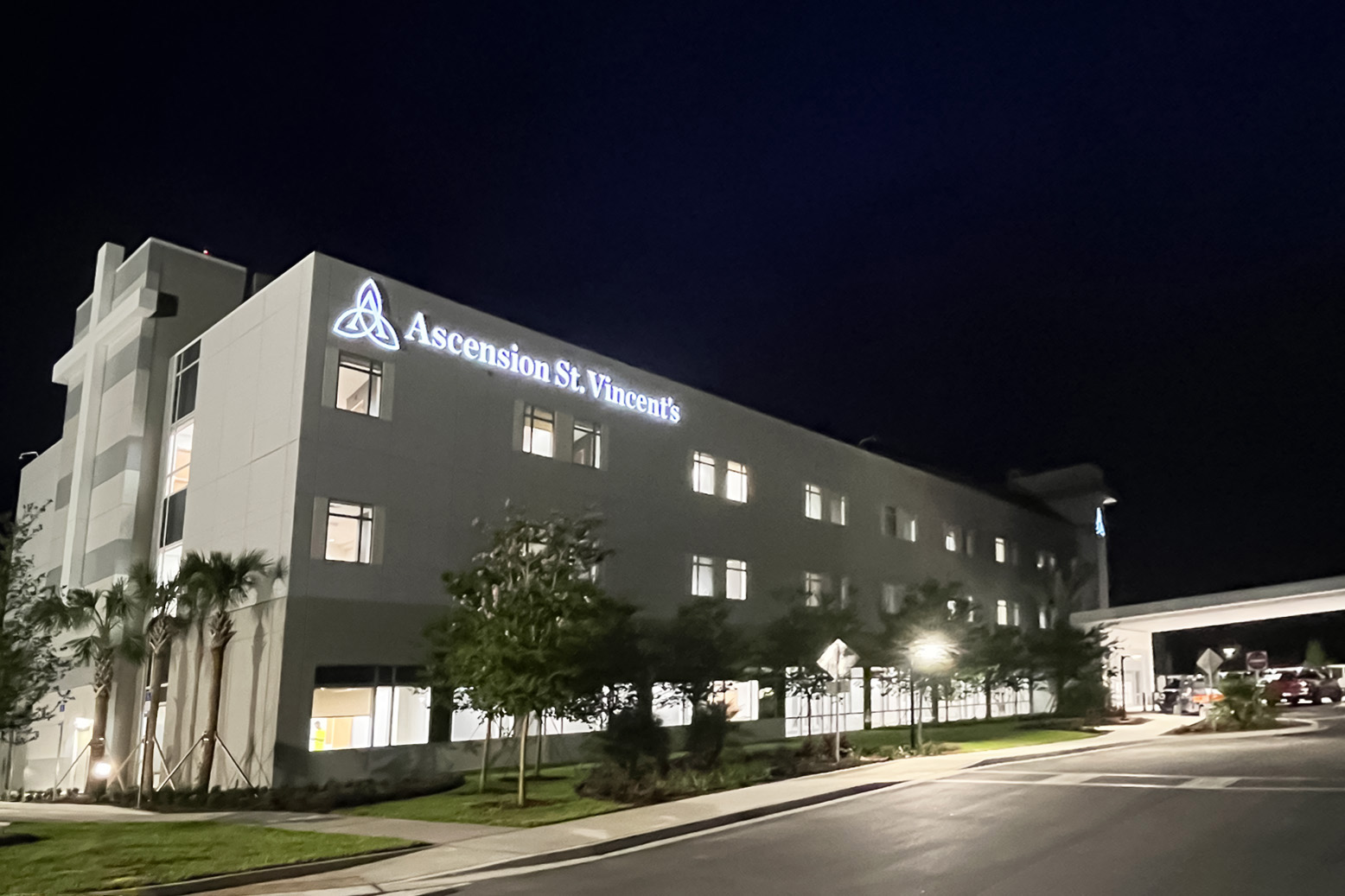
Ascension St. Vincent’s Medical Center St. Johns County
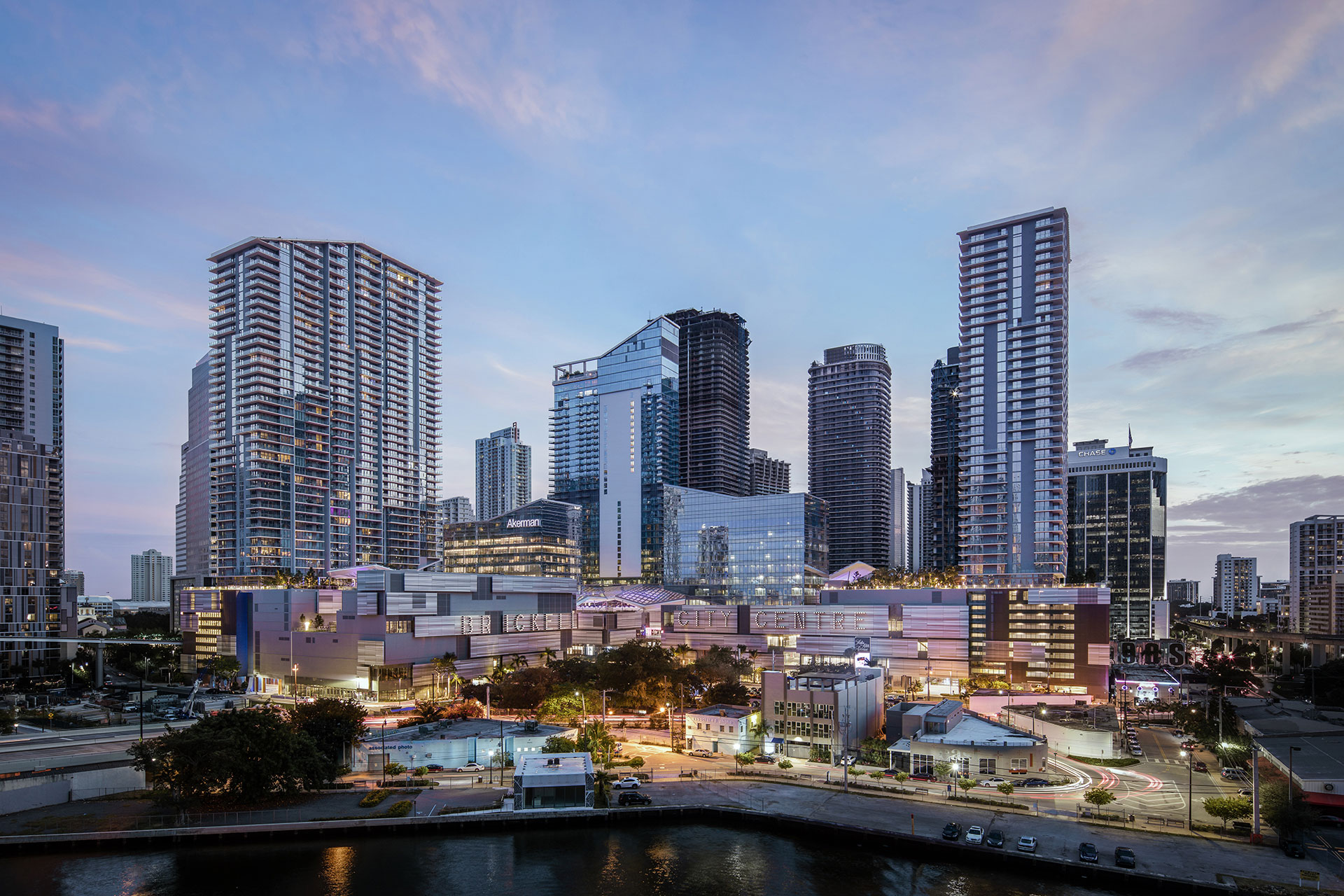
Brickell City Centre Reach and Rise Residential Towers
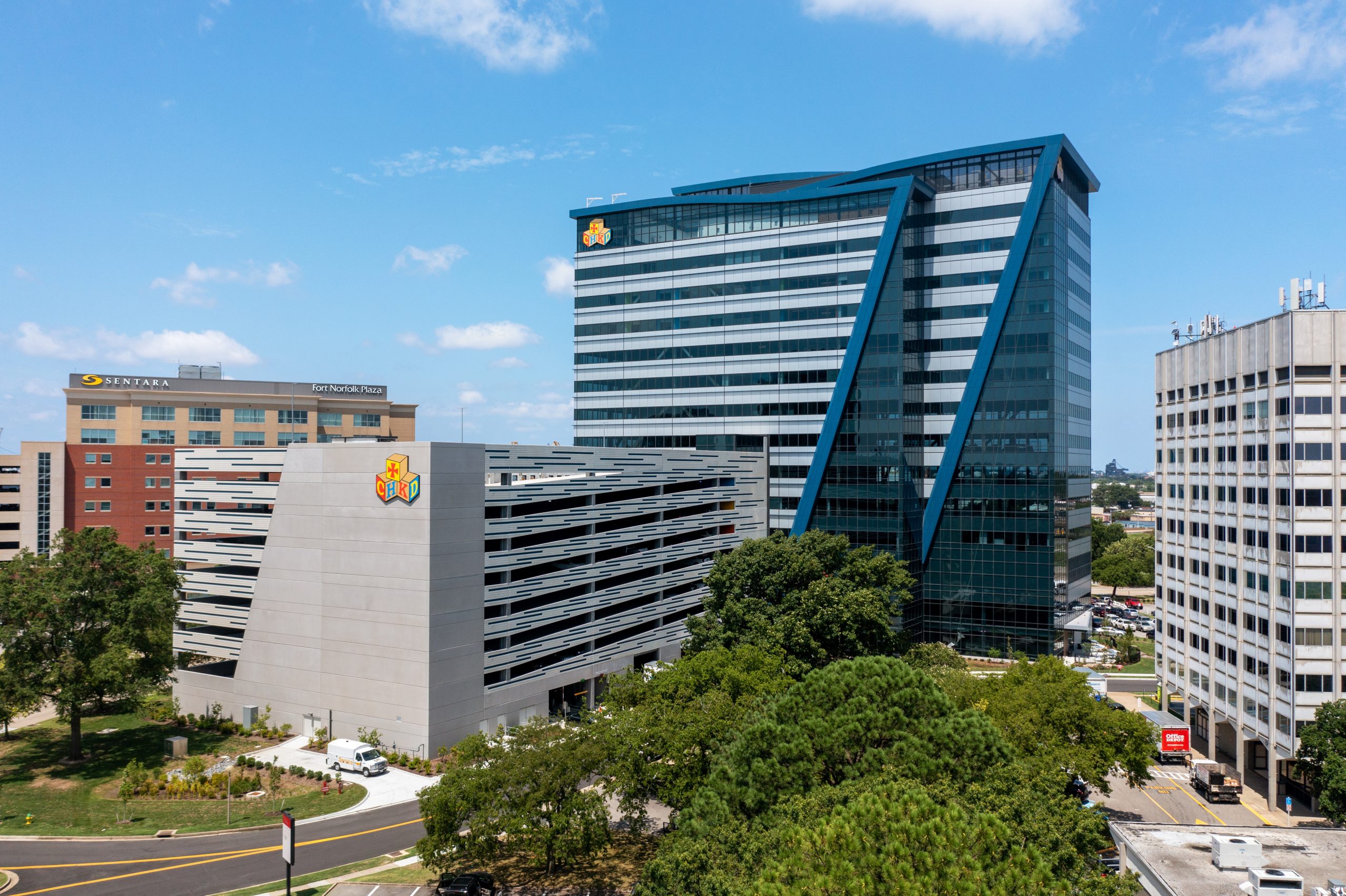
Children’s Pavilion at Children’s Hospital of the King’s Daughter
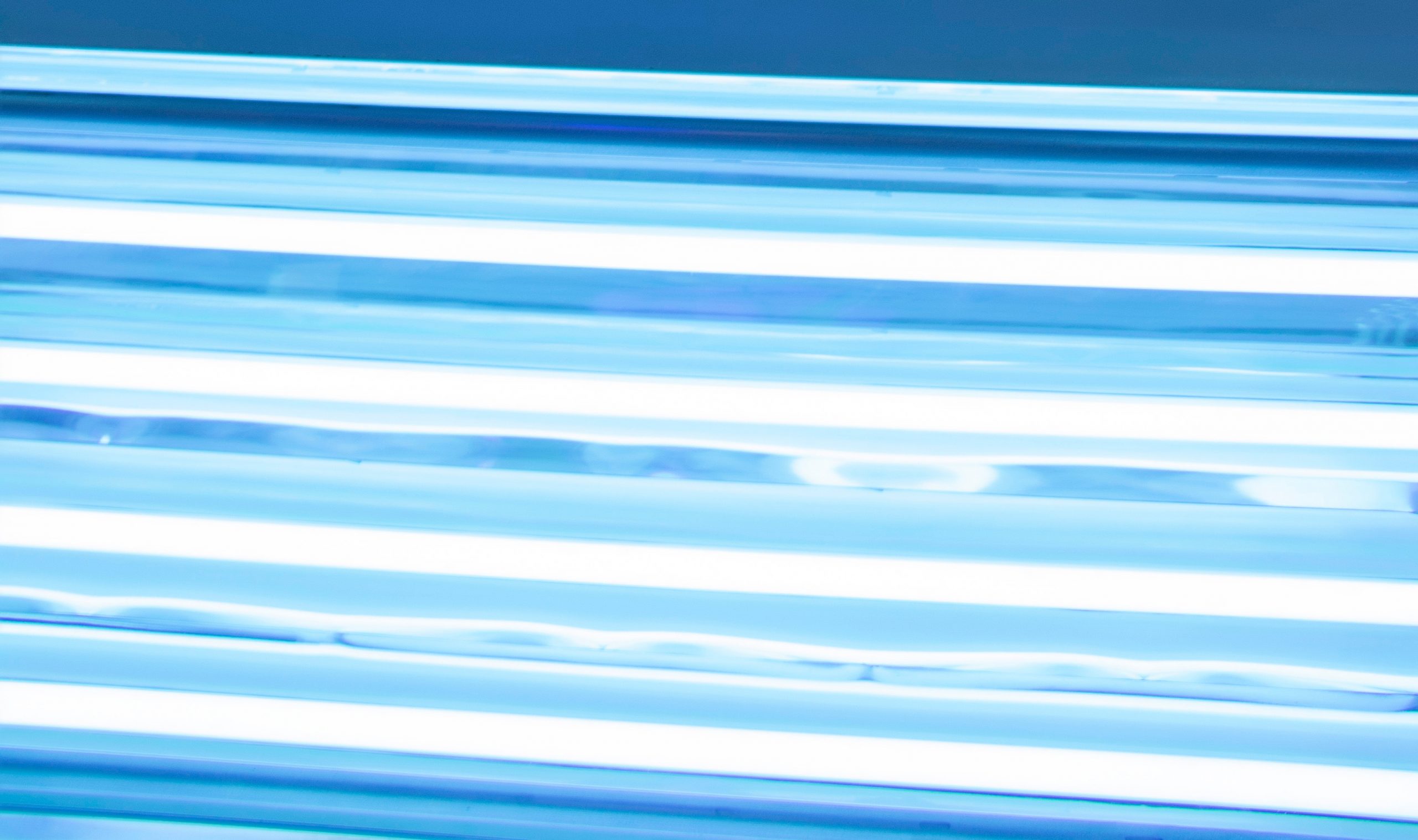
Use of UV – Upper Room and Cooling Coil
There are two applications for ultraviolet germicidal irradiation (UVGI): upper room and cooling coil. Of the two, only the upper room UVGI is a legitimate application for airborne infections.
UV light is high energy enough to disrupt the cellular bodies of microbes. The particular wavelength used in these lamps is not the “sunburn/skin cancer” spectrum, but has been shown to cause acute damage to the eye, so care should be taken to prevent building occupants and operators from looking directly into these lamps when operating. This wavelength can also be tough on colored finishes and plastic, so care should be taken to keep these lamps from shining directly on these materials and finishes.
UVGI inside an air handler, shining UV light on the cooling coil is an application to reduce biological fouling of cooling coils. Reducing the amount of accumulated material on these coils both improves the heat transfer of the coils and reduces the pressure loss of air flowing through them. Because the UV dosage time is very short for any airborne microbes that aren’t actually stuck to the coils, air handler UVGI isn’t of much good for “killing” airborne infection.
Upper room UVGI application depends on the geometry of the room. The ceiling height in rooms must be great enough so that there is volume for the room air to circulate up into the “kill zone”, and for the light fixtures to be mounted high enough to keep line of sight from occupants below, so, generally speaking the fixtures should be mounted at least 8 ft above the floor and the ceiling should be at least 2 ft above the fixture in order to create space for air to circulate in the volume above the fixtures. Upper room UVGI is best applied in large rooms where the air circulation patterns allow for mixing. We have applied upper room UVGI in emergency department waiting rooms, for instance. This technology has not been shown to be particularly effective against the SARS-CoV-2 virus, however. The half-life of these airborne aerosolized viral particles is so short (a few hours at most) that they will probably naturally degrade before they can circulate up into and spend enough time in the UV “kill zone” to actually be inactivated by the upper room UV.
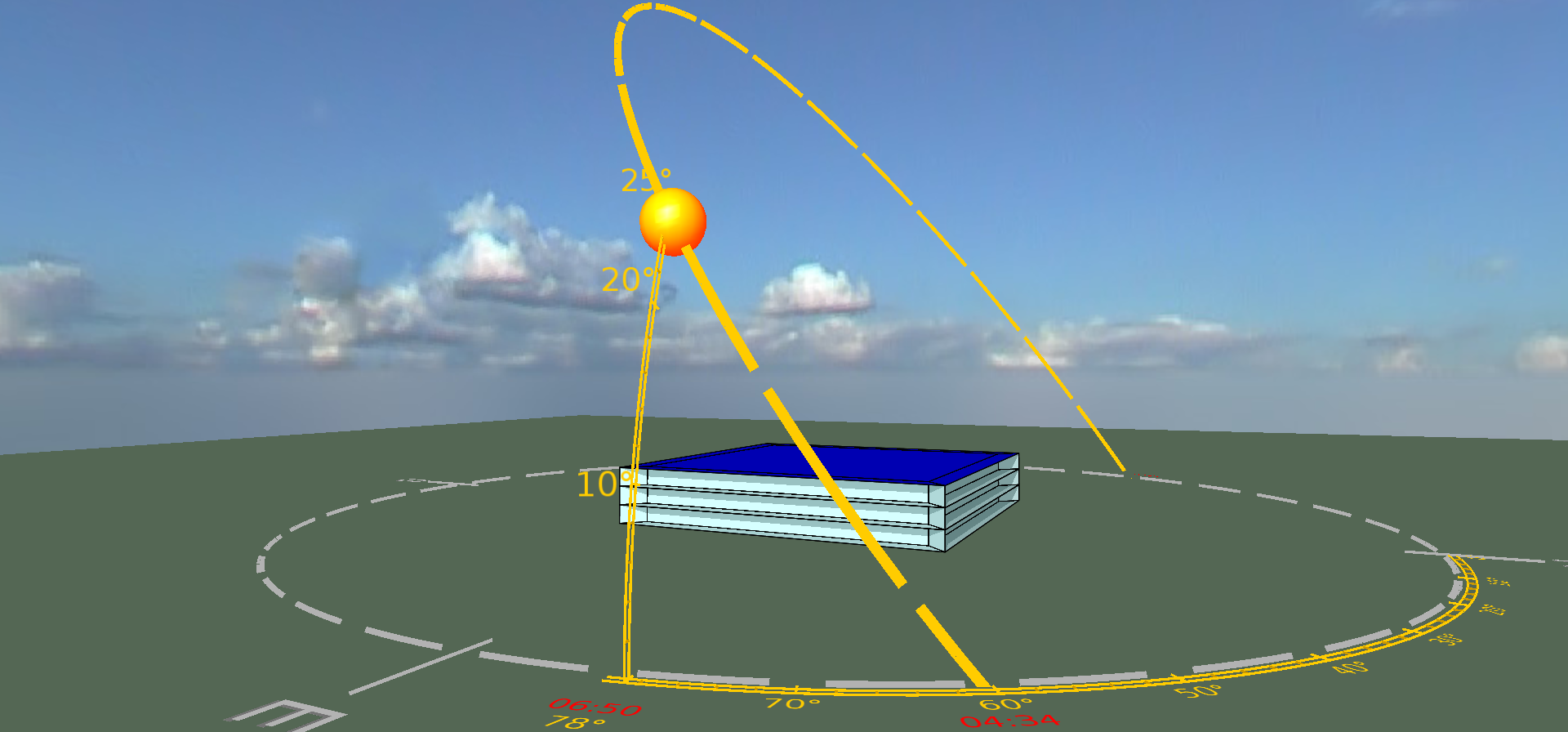
Dynamic Glazing Modeling
Façade designs that incorporate high amounts of glazing can be found in every major world city.
From a thermal standpoint, windows are the most critical component of the building envelope design because they allow 10 times as much heat to pass through them as the opaque walls that surround them. The benefit of glazing is to provide a connection for occupants to the outside world whether it be to allow for greater circadian stimulation or looking out on nature, creating the biophilic reaction in our bodies that we love, but a great view is useless if the blinds have to constantly be lowered to keep from being blinded by the glare. We engineer the balance of the impact of the glazing on building performance, while allowing for the other positive benefits.
Dynamic glazing is one technology that can be incorporated to balance the performance impact of window-to-wall ratios (WWR). It allows the optical properties of a glazing unit to be changed in order to control solar gain and glare. The type of dynamic glazing most commonly seen in the commercial building market is electrochromic glazing, which uses an electrical charge from a control system to change the glazing tint state. It’s like transition lenses for buildings. The glazing control system darkens the glass when it receives high amounts of direct solar radiation, reducing the cooling load and occupant discomfort (in the form of glare and direct solar exposure).
Even though this technology is not new to the market, it has not been widely adopted, so there are limited tools to analyze all aspects of its performance. TLC developed our own modeling library to be used in conjunction with IES’ Virtual Environment to properly account for the daylighting and solar effects of dynamic glazing in phase with one another.
As multiple TLC architectural partners reviewed potential design solutions for projects, TLC PEAK Institute’s Cory Duggin was providing energy modeling support to the local TLC offices responsible for the projects. Ironically, multiple firms were simultaneously evaluating the feasibility of using dynamic glazing or electrochromic glass on the projects. In an effort to try quantifying the effects of electrochromic glazing, most were using workarounds with significant limitations. Simultaneously modeling the effect of changing the visible transmittance on daylight and changing the SHGC on solar gain was not possible with IESVE. Cory worked with IESVE to provide a solution to help the architects and future building owners make informed decisions about their design options.
Please fill out the form below to gain access to additional electrochromic glazing documents.
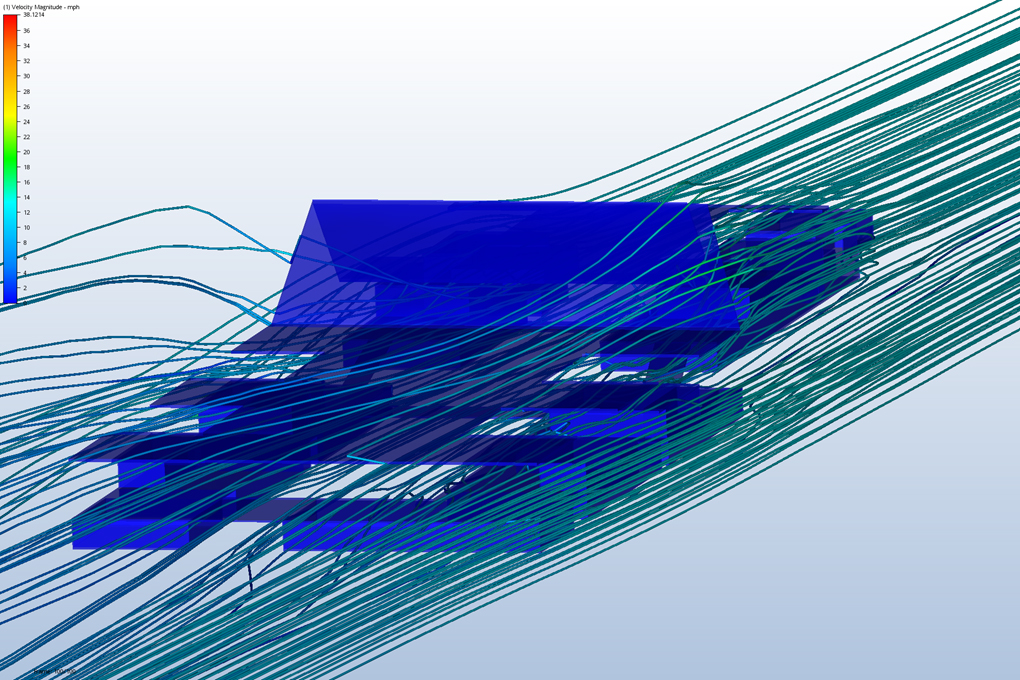
Outdoor Thermal Comfort
Lots of research has been done to try and quantify the subjective nature of occupant comfort.
In the AEC industry we often focus on the indoor thermal comfort of occupants. Many designers use exterior spaces for transition between buildings on campuses or retail establishments. Foot traffic drives retail, and retail drives the success of many project types. Making customers traversing the outdoor part of a development comfortable is just a matter of taking the skills used to create comfort indoors and applying these principles to the outdoor space. The creative use of shading, air movement, daylighting, heat reclamation, and humidity management can make these outdoor spaces slightly more comfortable. Utilizing exterior spaces for some of this program also reduces the energy impact of the buildings because that area no longer has to be heated, cooled, or ventilated.
TLC uses computational fluid dynamics simulations in conjunction with large scale solar shading analysis to inform strategies for creating comfortable outdoor spaces. Rather than using ASHRAE 55, which is used for indoor thermal comfort analysis, the Universal Thermal Climate Index (UTCI) is used to quantify the effective outdoor comfort criteria. Most people are familiar with its use in weather forecasts to indicate what temperature the weather feels like from the effects of wind speed, temperature, and humidity.
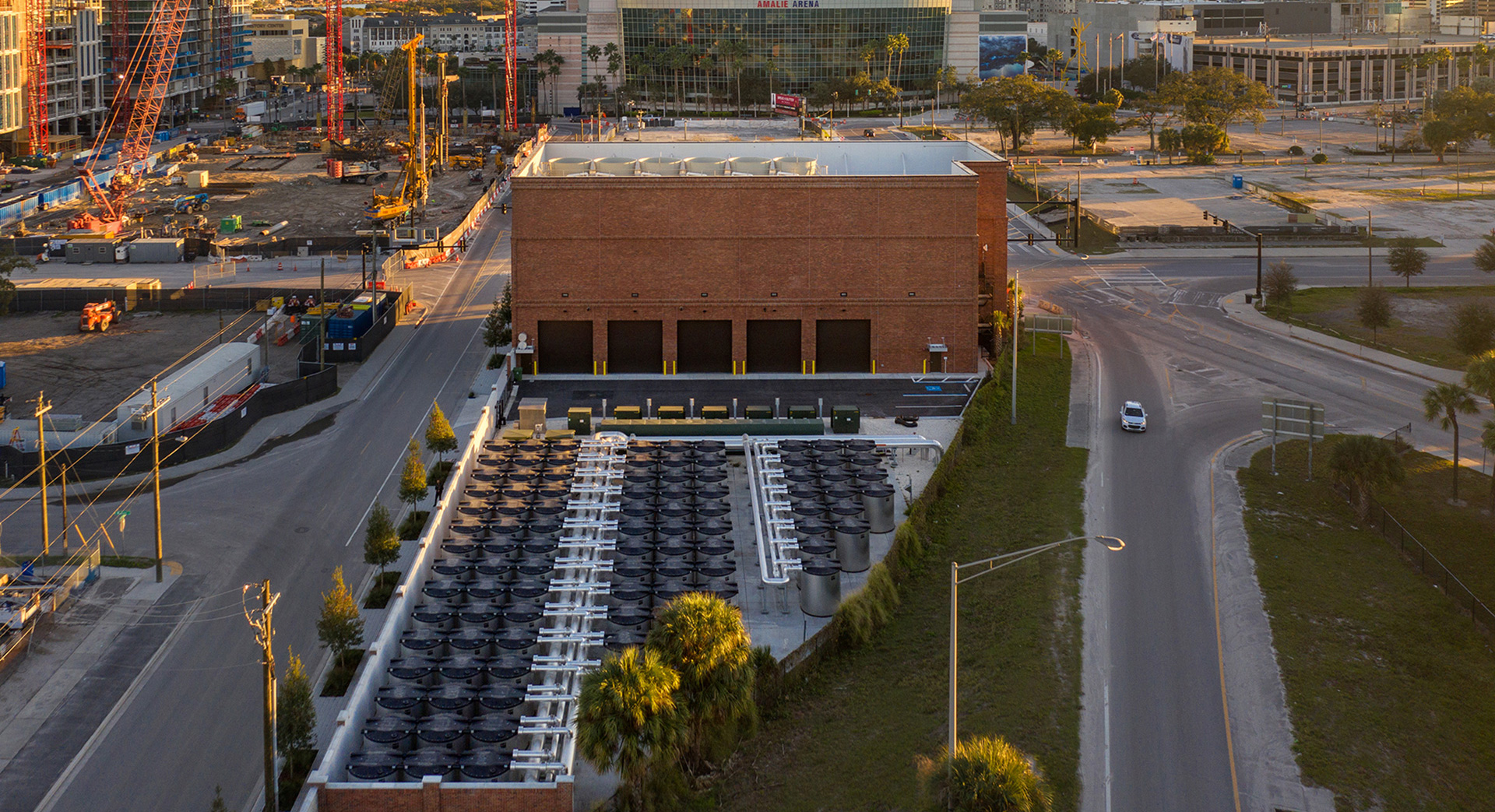
Energy Storage Generation
At TLC we strive to provide the most energy efficient and cost effective solutions to our clients.
Buildings are responsible for 40% of global energy consumption. Even though we reduce the energy consumption by incorporating high performance design strategies, there is a minimum amount of energy that still has to be consumed. Three strategies we routinely investigate are thermal energy storage, combined heat and power, and renewable energy generation.
Electricity is most expensive when everyone else wants to use it. Thermal energy storage (TES) allows owners to shift part of their electricity load to off-peak times, which reduces the energy cost. Since this helps utility companies, they often incentivize the installation of peak shifting systems. Successful projects include ice storage, chilled water and other forms of thermal energy storage.
Combined heat and power puts some of the power generation in the hands of the owner. In areas where natural gas is cheap and electricity is expensive, it is more economical for facilities to use reciprocating engines or micro-turbines to generate electricity on site. Heat is created as a byproduct of the combustion in the engine or turbine, which can be used for reducing boiler loads. CHP is most commonly employed in facilities that can utilize the waste heat year-round to maximize the benefit of both energy streams. Absorption chillers can also be coupled with a CHP to create a tri-generation system, meaning chilled water, electricity, and hot water are all being created by the same system.
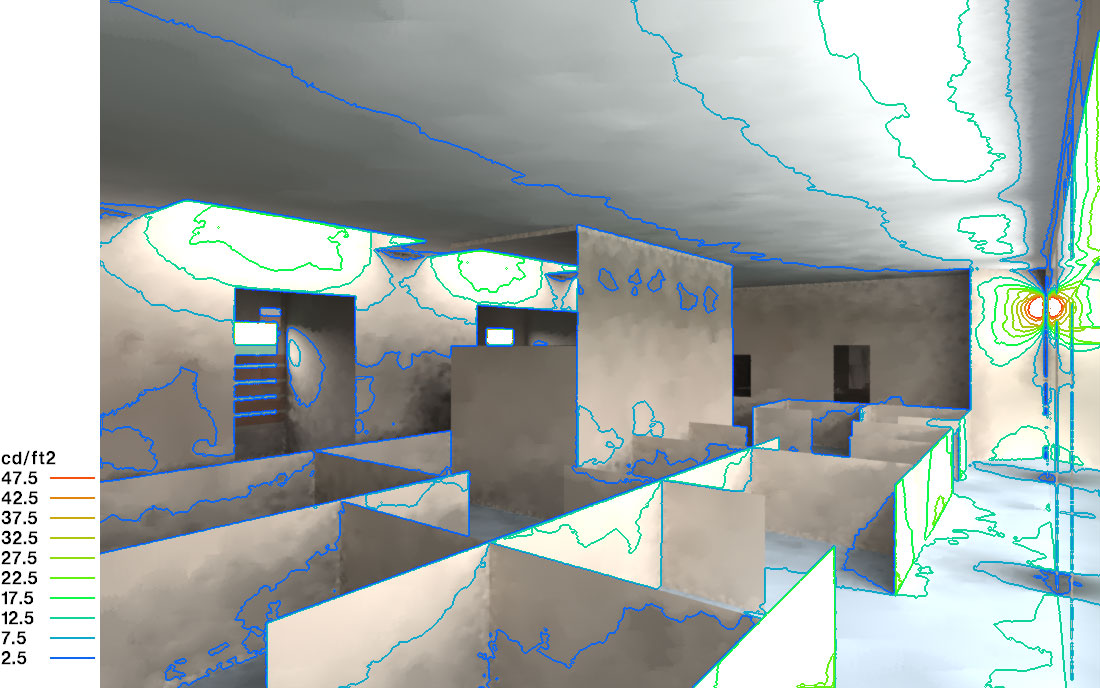
Daylight Harvesting and Circadian Lighting
Lighting is responsible for a very large segment of a building’s energy consumption profile.
Not only does it take energy to create the light, the inefficiency of the bulb turns the unused electricity into heat, which is removed by the HVAC system. Adding those two power usages together highlights the significance of energy used by lighting systems.
In addition, lighting is a primary driver of health. Recently discovered health findings show that not all light stimulus on the body creates visible signals in the brain. The intrinsically photosensitive retinal ganglion cells (ipRGCs) in the eyes, discovered in 1923, have only recently begun to be understood fully, including how they play a role in synchronizing the circadian rhythms of the body.
The body responds to color and intensity of light. In some cases the lack of adequate lighting can contribute to Seasonal Affective Disorder (SAD) and other disorders. Circadian lighting is an effective tool in places with limited access to outdoor views, such as Newborn Intensive Care Units (NICU), office areas, back-of-house workspaces in hotels, and other spaces. Design now takes accessibility of full spectrum daylight into account when designing lighting spaces, setting targets not just for lighting power density, but also color and intensity.

