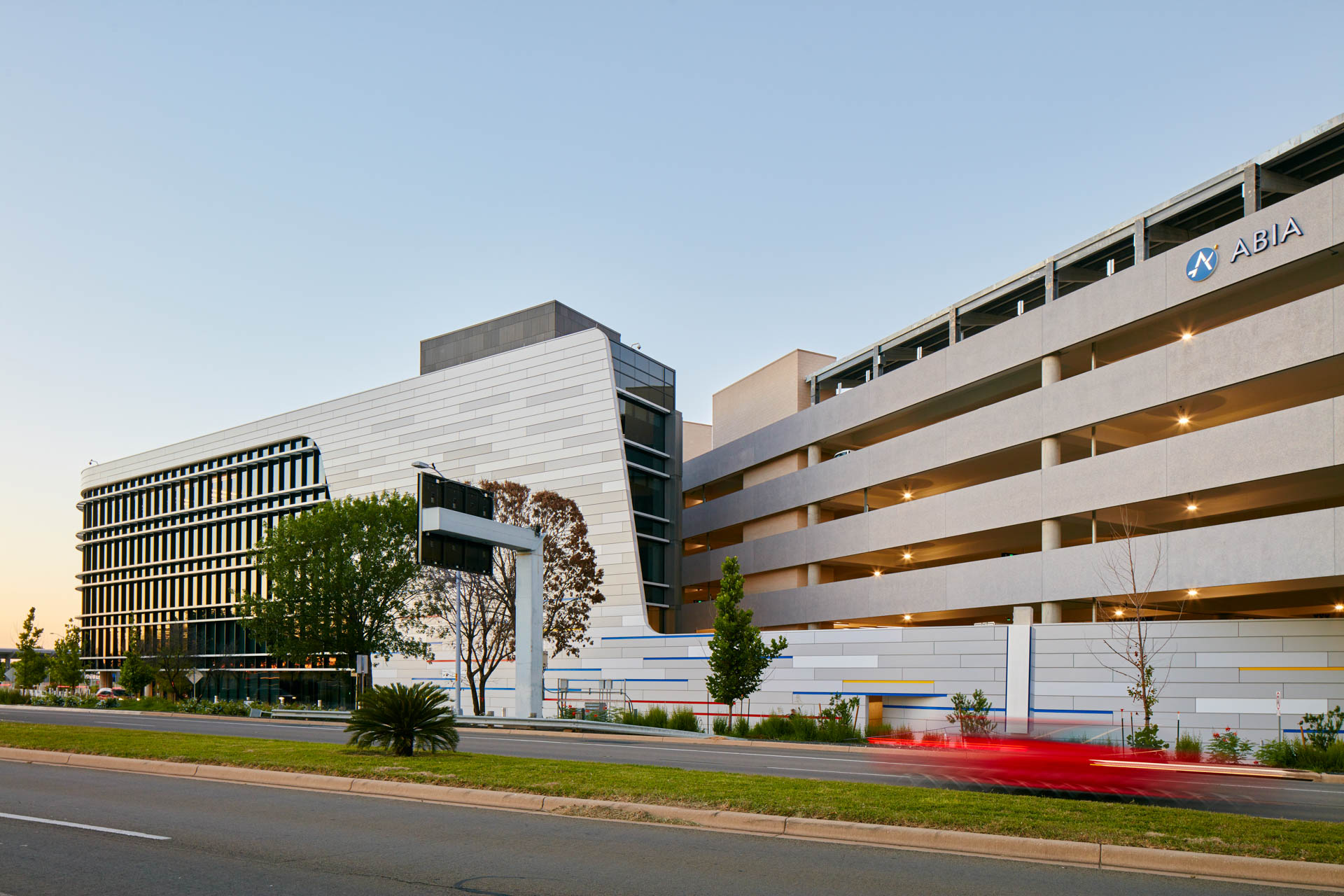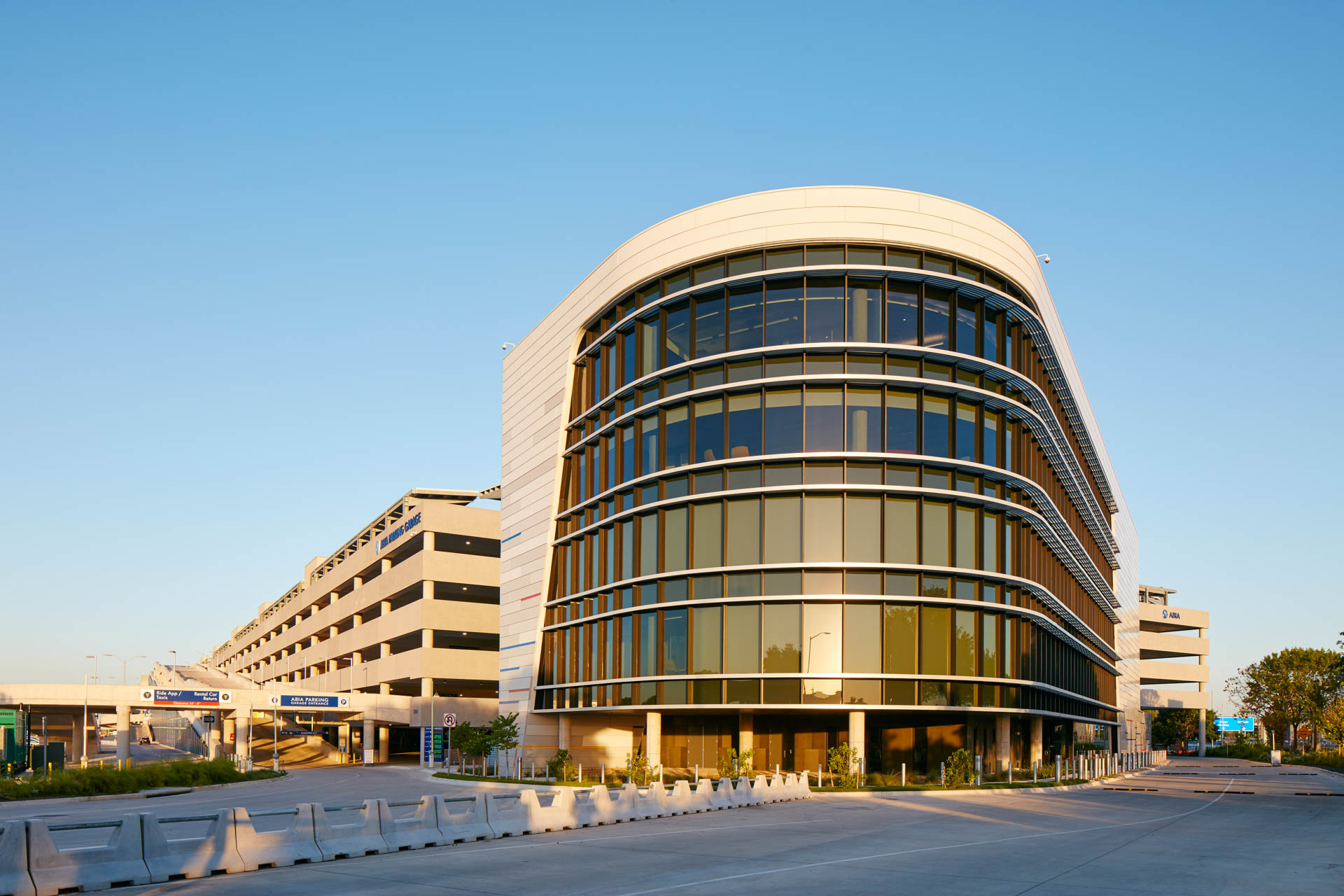Austin-Bergstrom International Airport (AUS) Parking Garage and Administration Building
Garage Construction Value: $175.4 Million
Admin Bldg Construction Value: $23 Million
Overview
The Austin-Bergstrom International Airport Parking Garage and Administration Offices project includes a 2,100,000 sf parking structure with 5,800 parking spaces, an 80,000 sf five-story administrative office building. As part of the parking guidance system, dynamic LED signage indicates the number of available spaces on each floor of the parking garage.
The administration building provides space for several administrative functions relocated from the passenger terminal including Customer Service, Human Resources, Finance, Information Technology, Public Information Office, Security/Badging, and the Airport’s Executive Team.
Features
TLC designed the following systems: Premise Distribution System (PDS) and connectivity to other airport campus locations, Voice and Data Network, Access Control System (ACS), Video Surveillance, Emergency Phone System, Wi-Fi System, Cellular Distributed Antenna System (DAS)/Public Safety DAS, Pathway and Data Connectivity to Support Parking Revenue Control System, and Raceways for Parking Guidance Systems.

