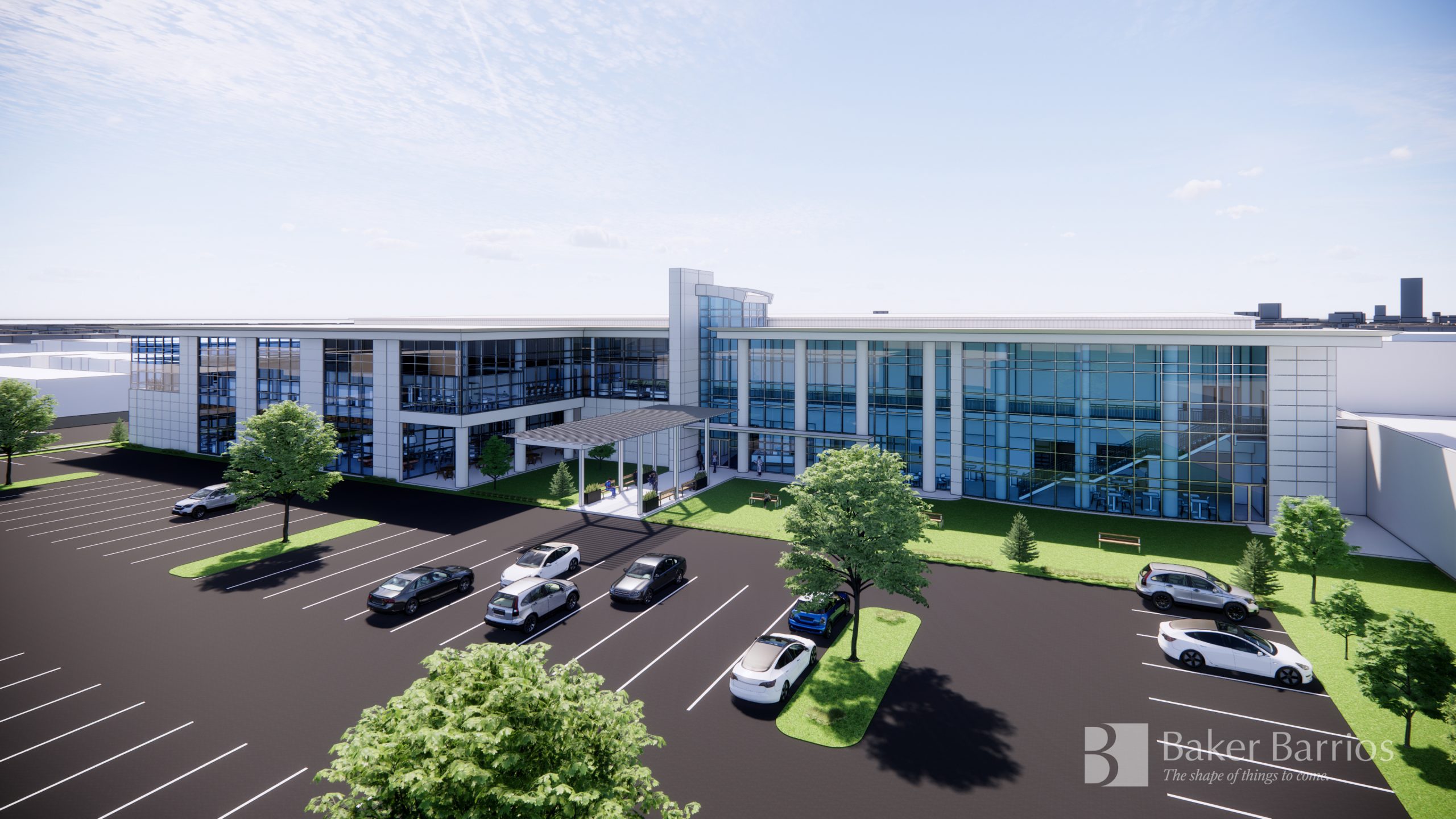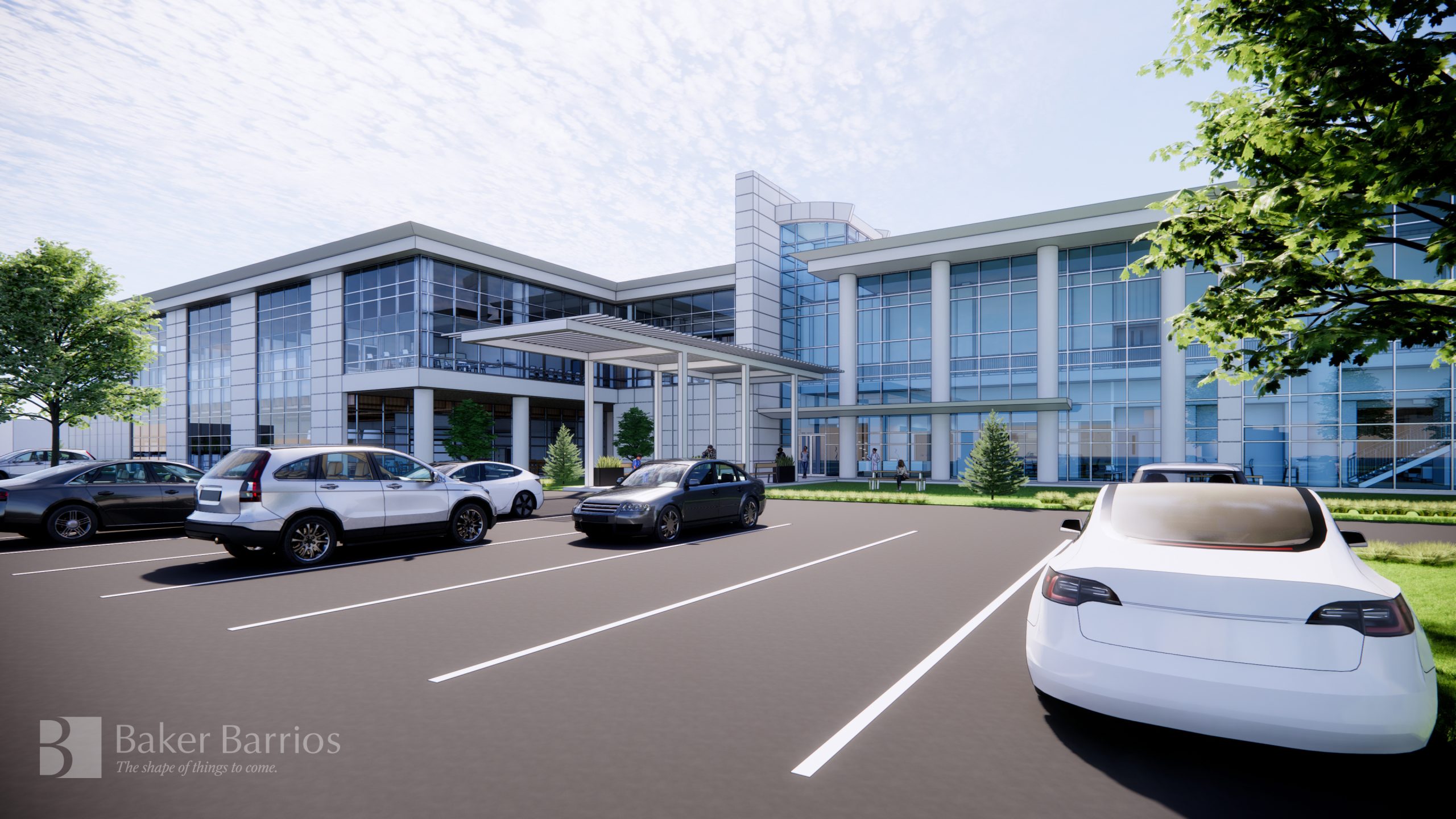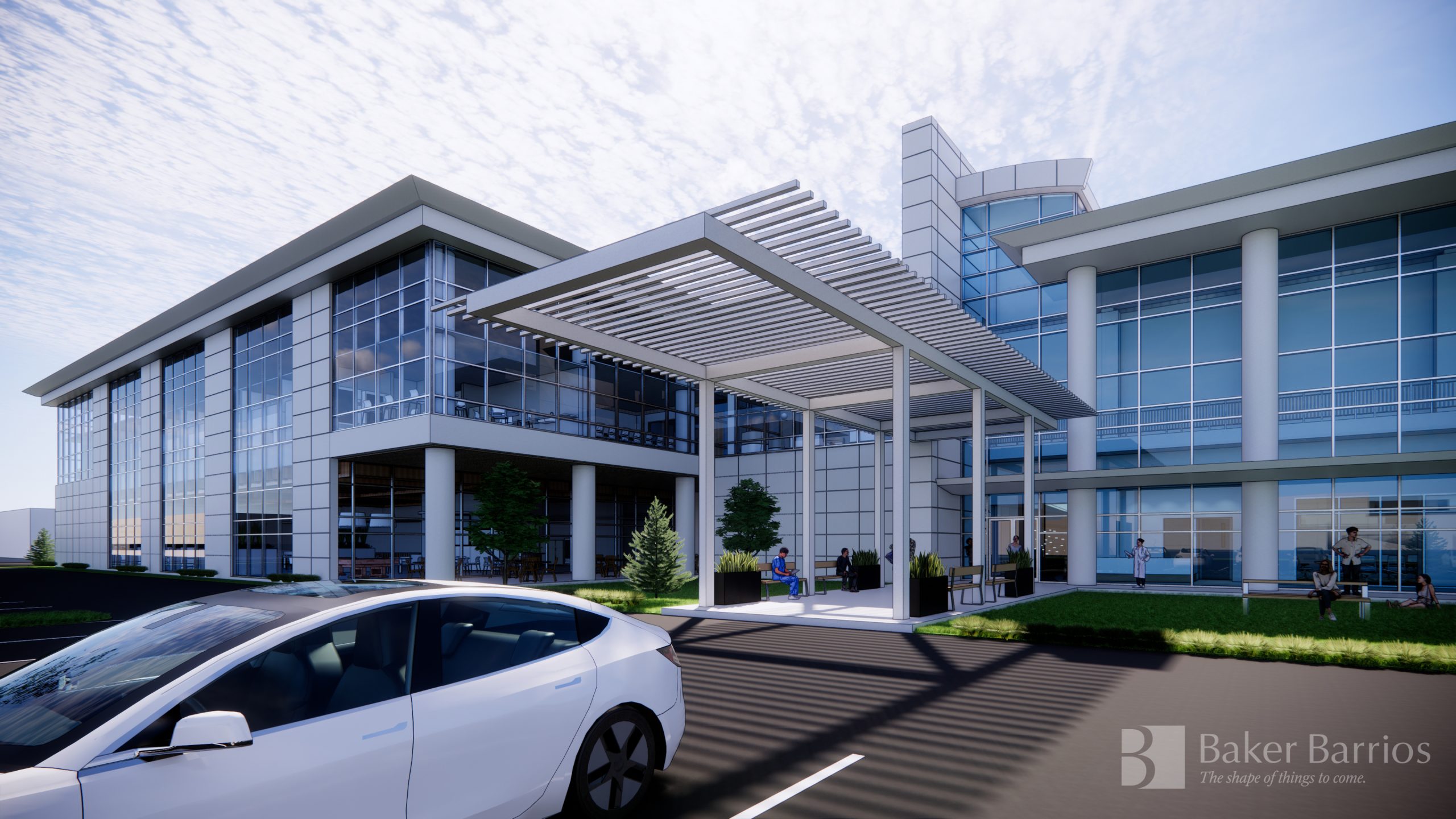Baptist University College of Osteopathic Medicine
Overview
This new facility marks a notable milestone for the community as it is the first school for Doctor of Osteopathic Medicine in West Tennessee. The newly renovated building was designed to house state-of-the-art technology and amenities for student use.
The structural scope of the renovation included support of new mechanical equipment from the steel roof structure, removal of one bay of precast framing for a new two-story space that included a curving monumental stair, and infill of floor in another area. Because of the nature of this renovation and the lack of existing documentation, a site visit was arranged to observe the framing, determine member sizes and arrangement, and to understand the structural conditions.
The mechanical, electrical, and plumbing design provided systems to accommodate the facility’s new functions. The renovation includes classroom spaces, a full kitchen and dining area, faculty office space, and an anatomy laboratory. All new spaces were provided with specific MEP systems to satisfy the owner’s needs and work with the existing conditions. The existing facility was served by a water-cooled centrifugal chilled water plant, which remained in service. The new HVAC systems were tied into the existing chilled water loop to provide cooling throughout the facility. New heating hot water distribution piping system with variable flow pumps was provided to distribute hot water to the various air handling units (AHUs) and Variable Air Volume Terminal units (VAVs).
Due to the lack of as-built drawings, specific existing mechanical, electrical and fire protection systems could not be removed, relocated or interrupted. This required alternative methods for reinforcing members. The design and construction team worked together to consider alternatives to accomplish the modifications necessary within these constraints.
Features
- Anatomy Lab
- Simulation and Display Equipment
- Osteopathic Manipulative Medicine Lab
- Four Simulation Rooms
- 16 Standardized Patient Rooms


