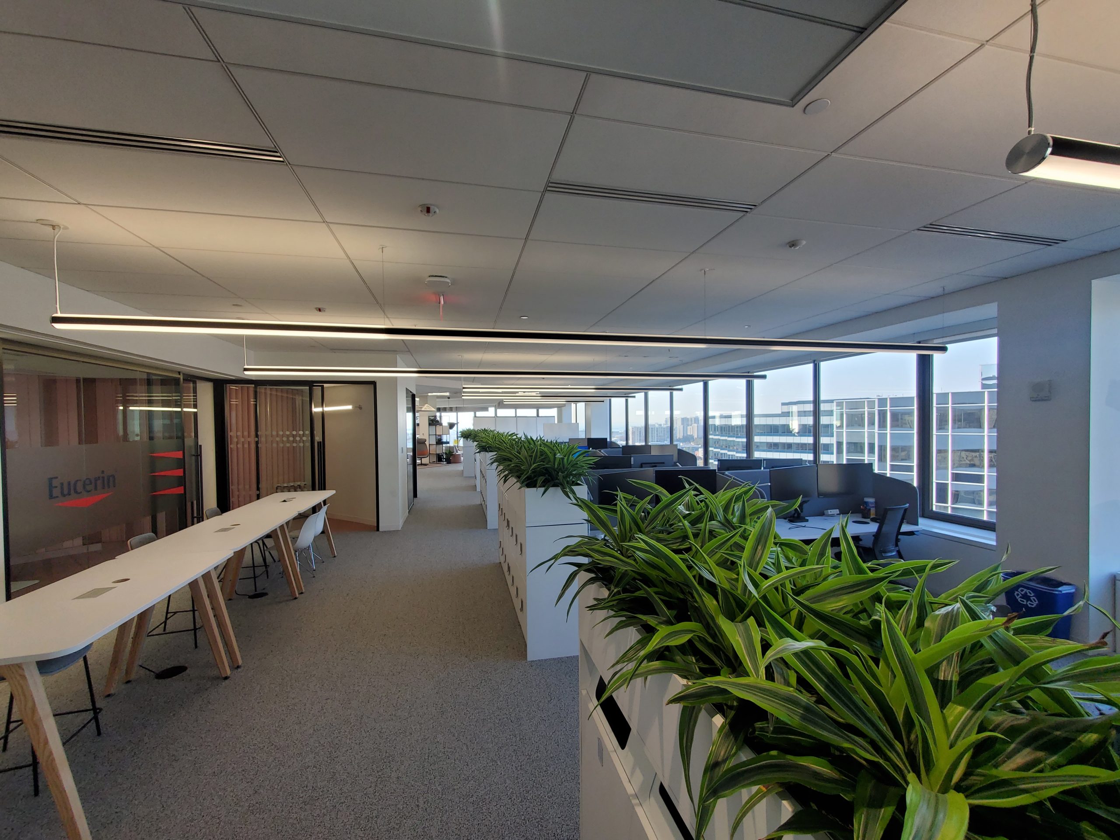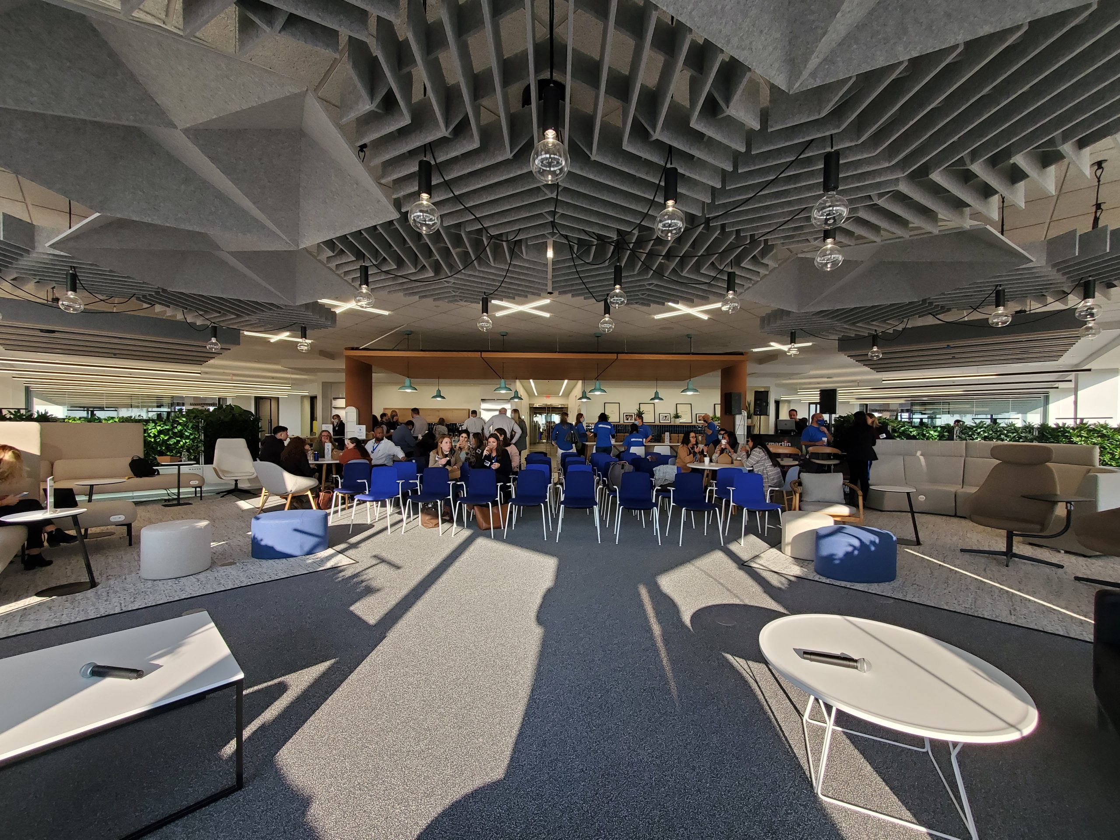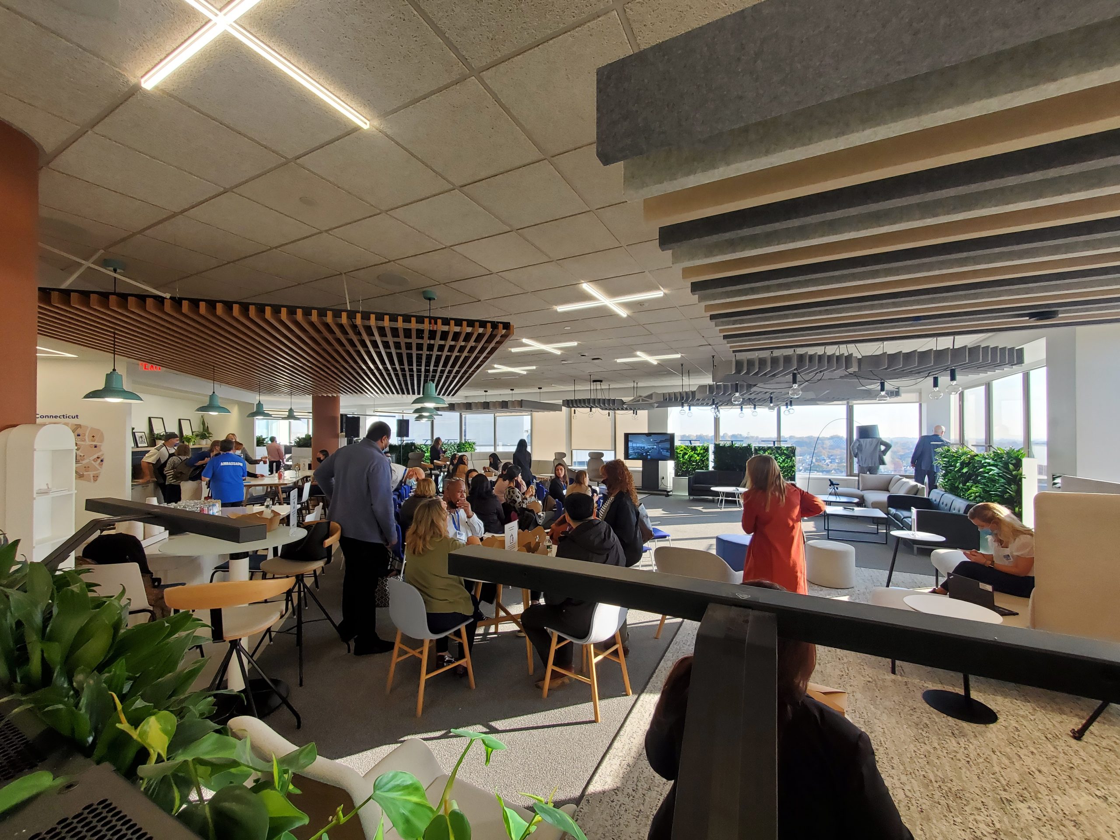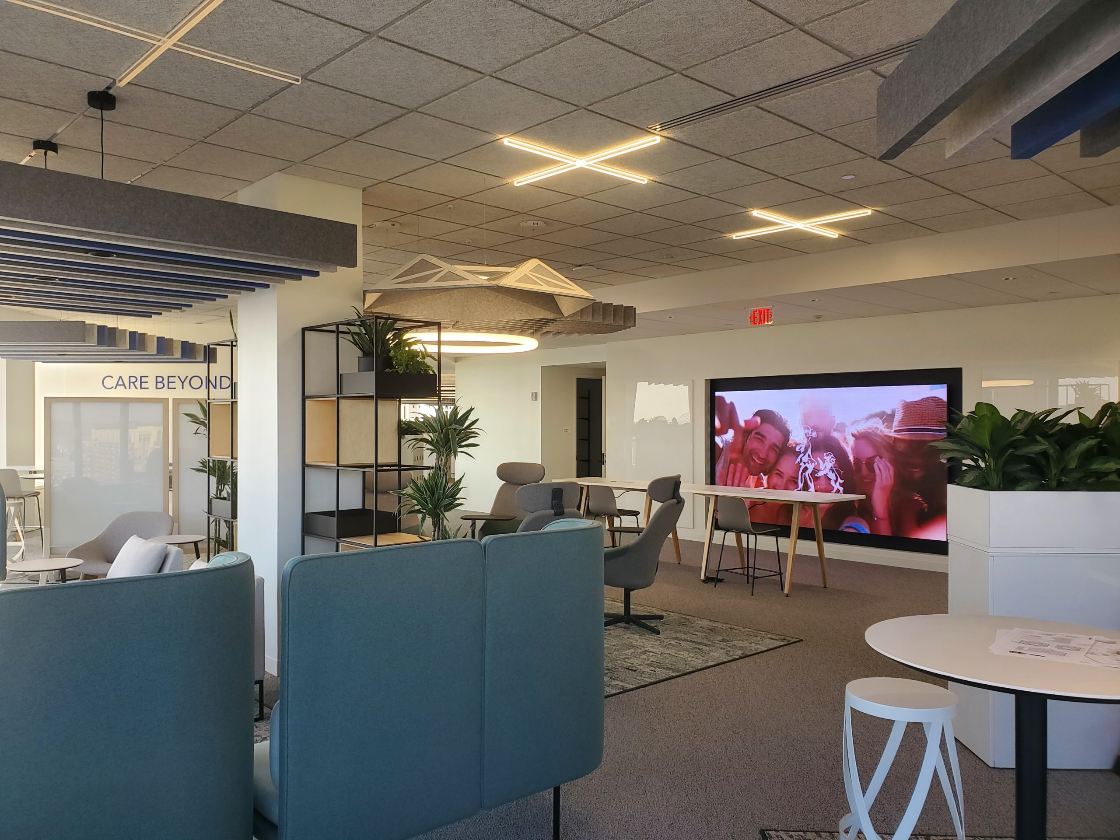Overview
Interior fit-out accommodates relocation of US Headquarters facility for a German skin care company. The new space supports a setting oriented to wellness. Spaces include open-plan offices, meeting/conference rooms, interview rooms, creative content room and support areas.
AD’s team provided design for noise and distraction control for the whole office environment with particular focus on open work areas. The 85% open / 15% office configuration featured a collaborative cluster neighborhood. Acoustic elements were incorporated to support quiet cozy corners and maintain separations from more active hands-on project areas for larger groups. One of the conference rooms featured operable partitions. Speech confidentiality and privacy needs were accommodated in the design for client-facing meeting rooms and interview rooms.
Features
The project was designed to comply with LEED and Fitwell certifications using WELL building standards.



