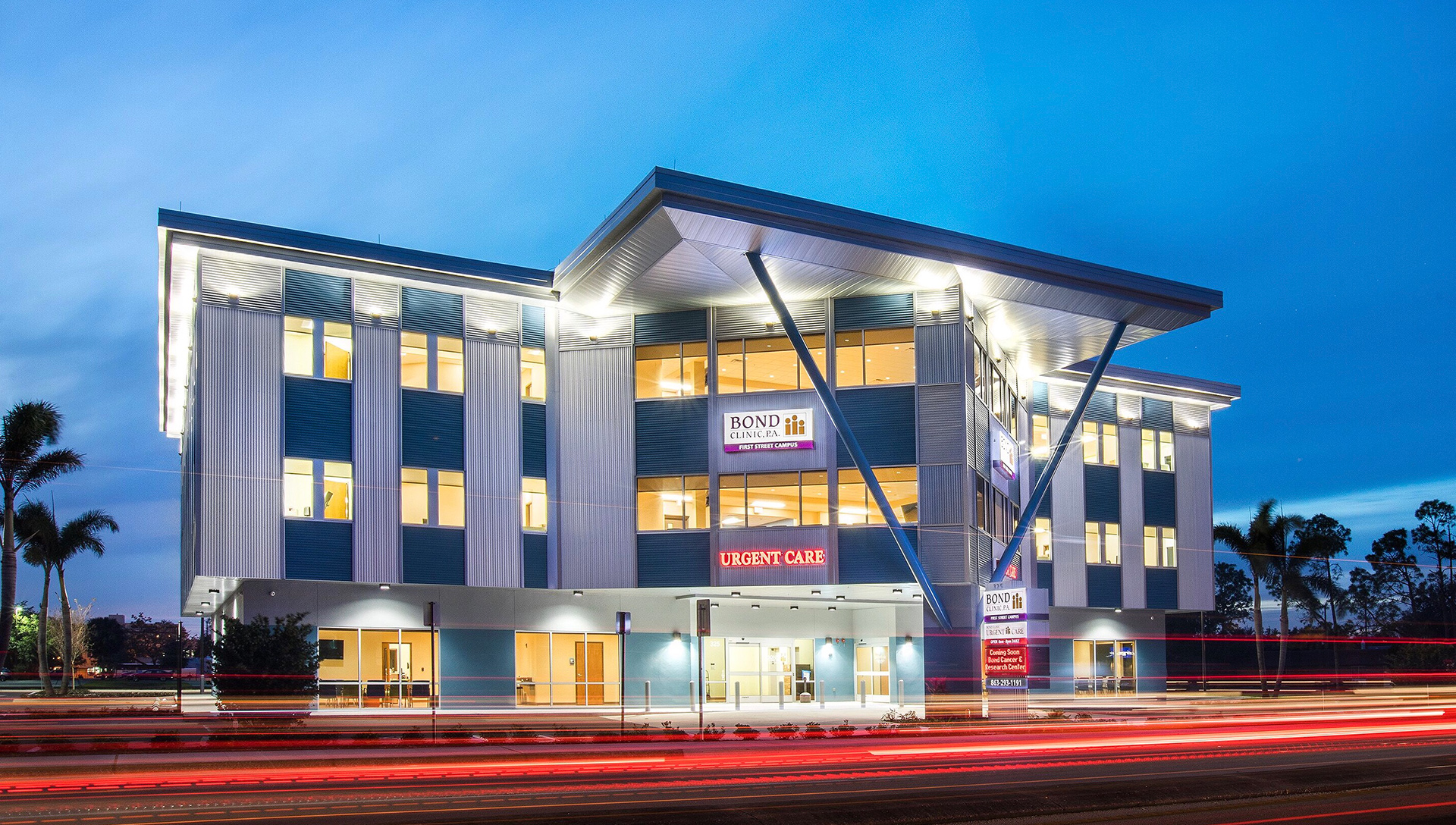Bond Clinic Urgent Care Clinic
35,000 FT2
Winter Haven, FL, USA
Healthcare / Outpatient Care
Mechanical, Electrical, Plumbing / Life Safety and Fire Protection
