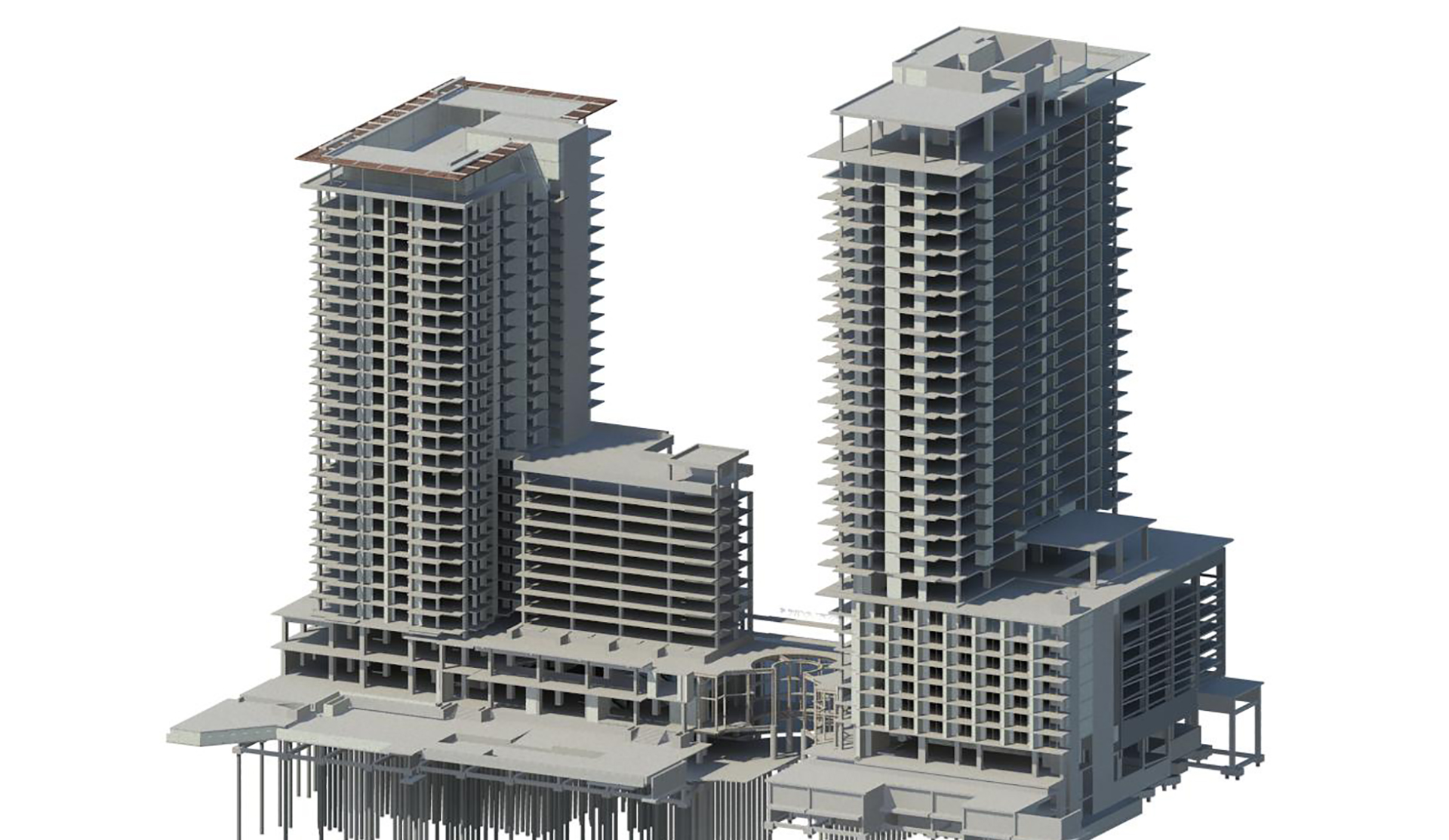Daytona Beach Convention Hotel & Condominiums
1.1 million FT2
Daytona Beach, FL, USA
Housing / High Rise / Restaurant & Retail
Mechanical, Electrical, Plumbing / Structural Engineering / Energy Services / Life Safety and Fire Protection
