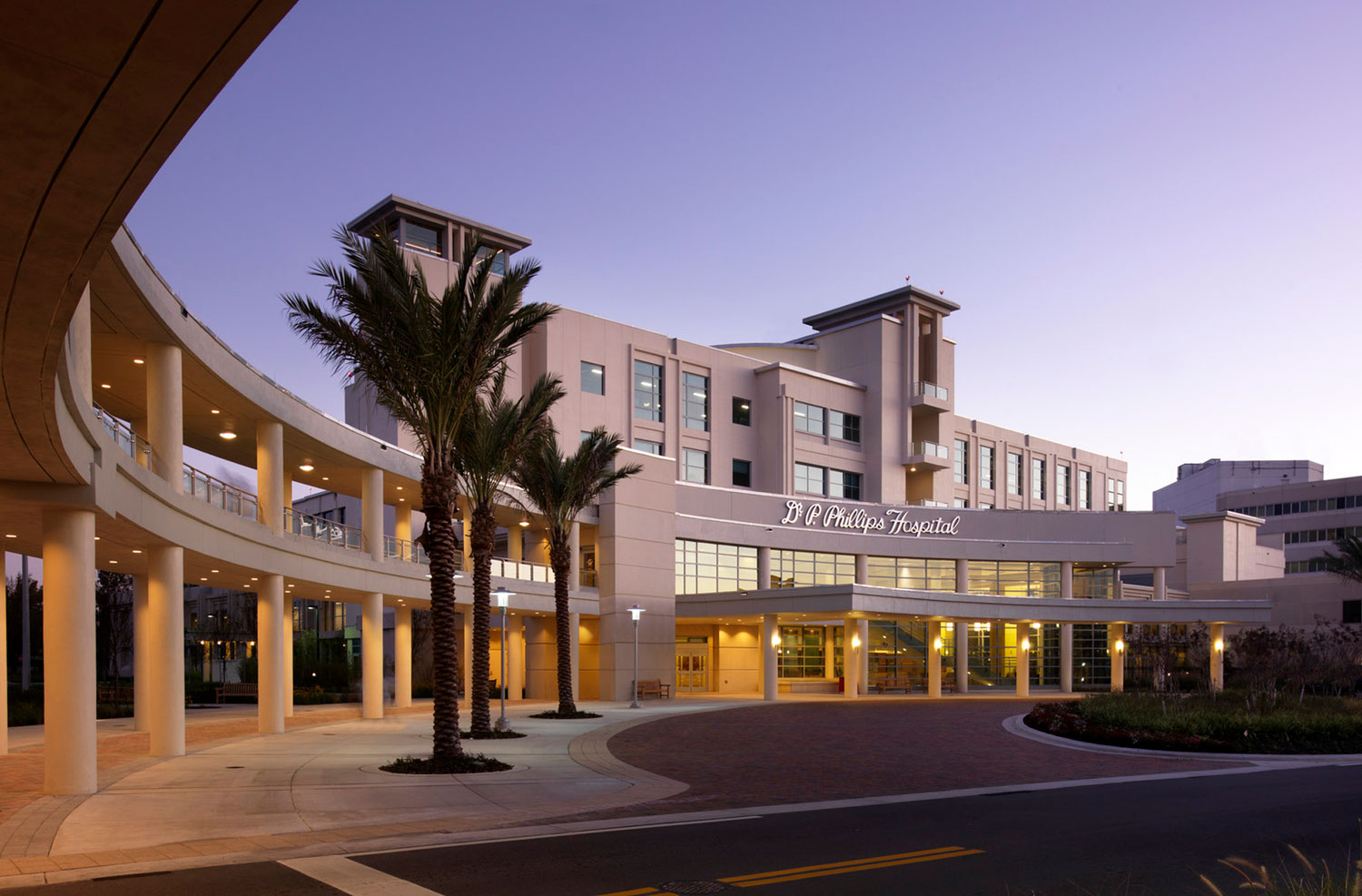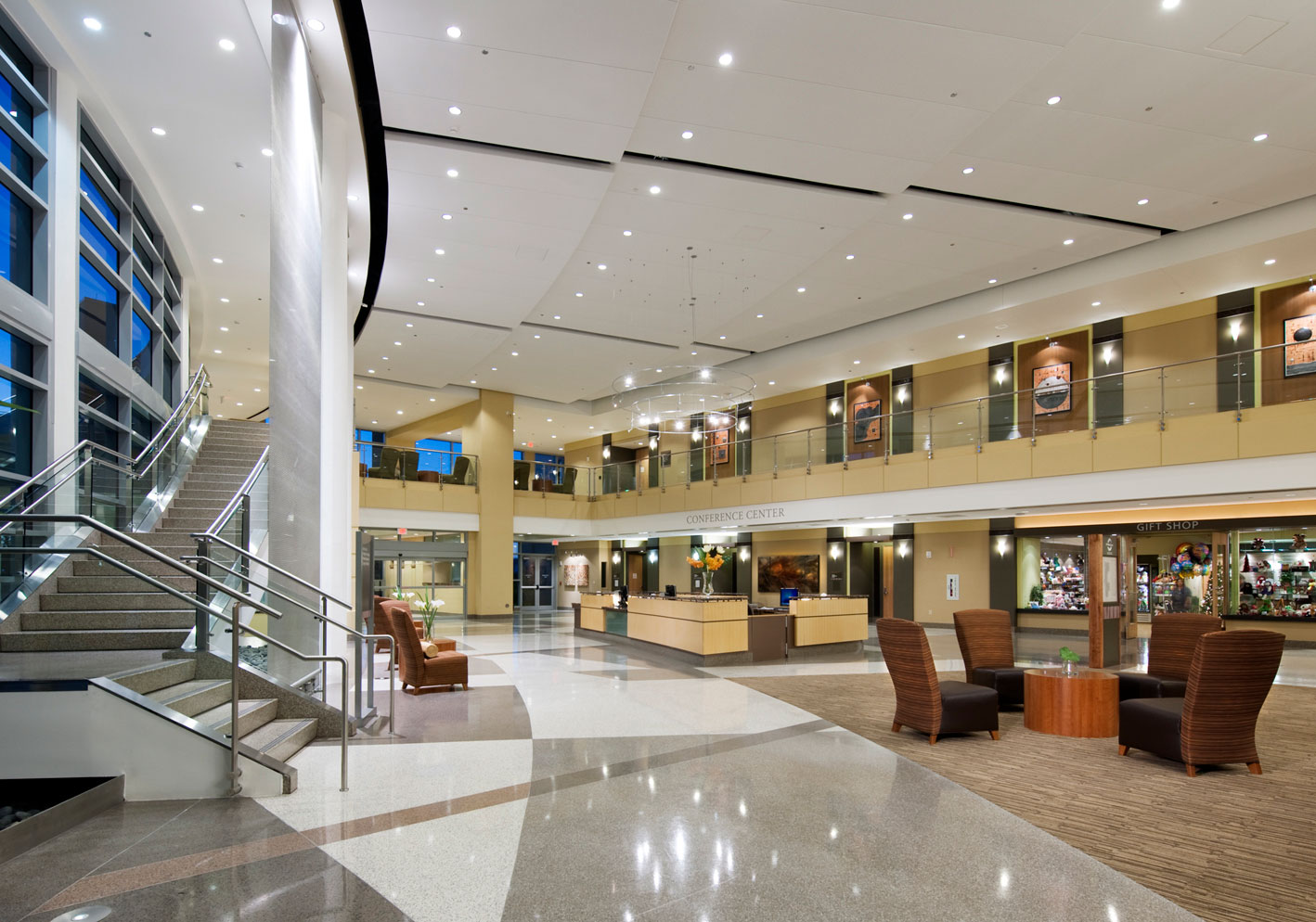Dr. P. Phillips Hospital Patient Tower and CEP Expansion
431,000 FT2
Orlando, FL, USA
Healthcare / Hospitals / Inpatient Facilities / Building Resilience in Healthcare / Infrastructure (CEP) / Master Planning for Hospitals
Mechanical, Electrical, Plumbing
ABC Central Florida, Eagle Award (Plumbing and Electrical, Hospitals / Healthcare, $20 million to $50 million), 2010


