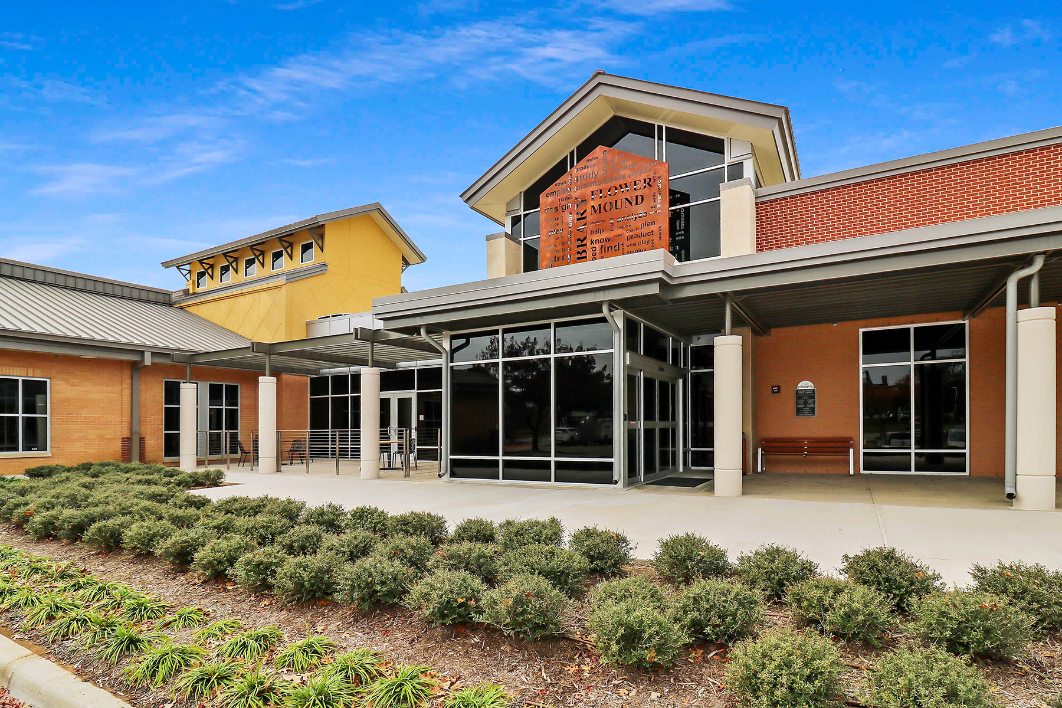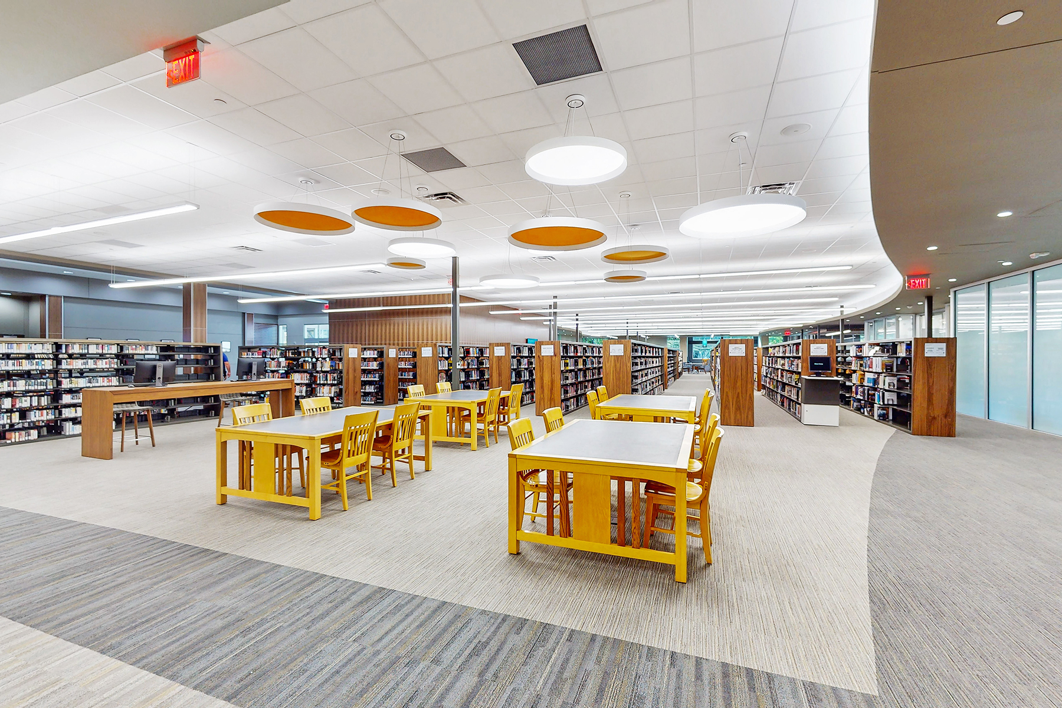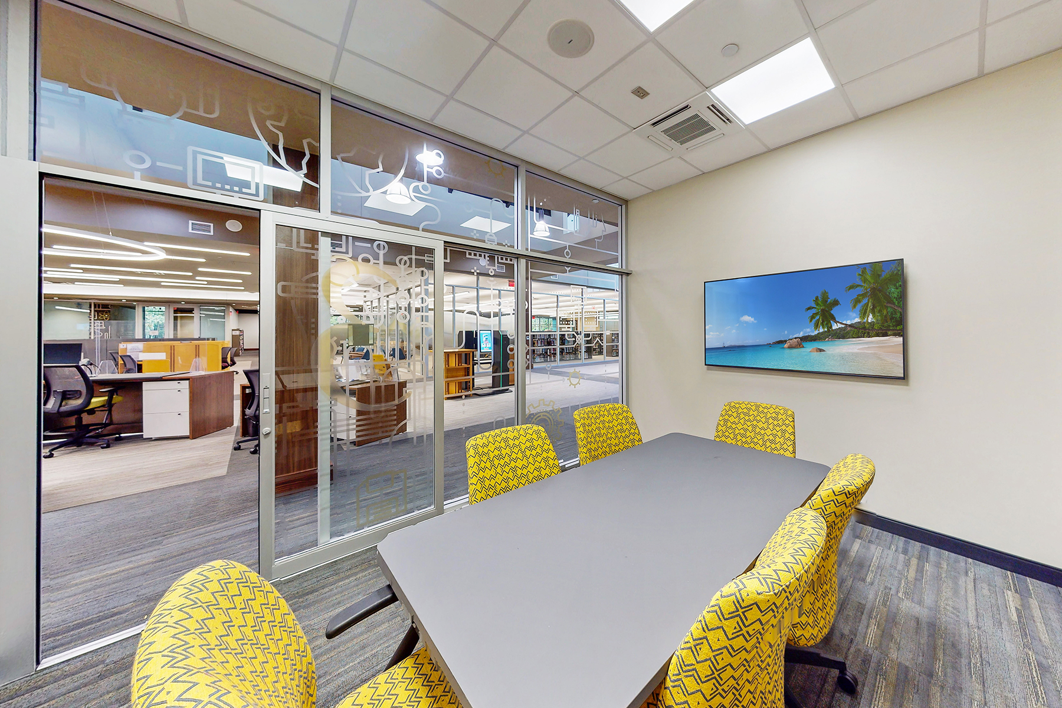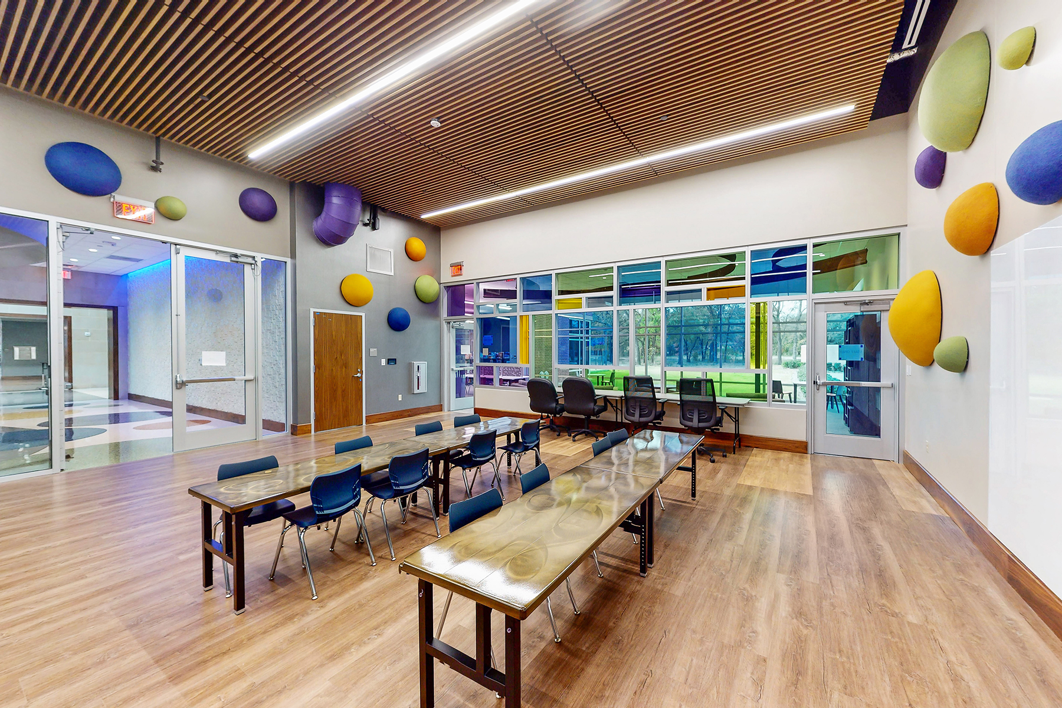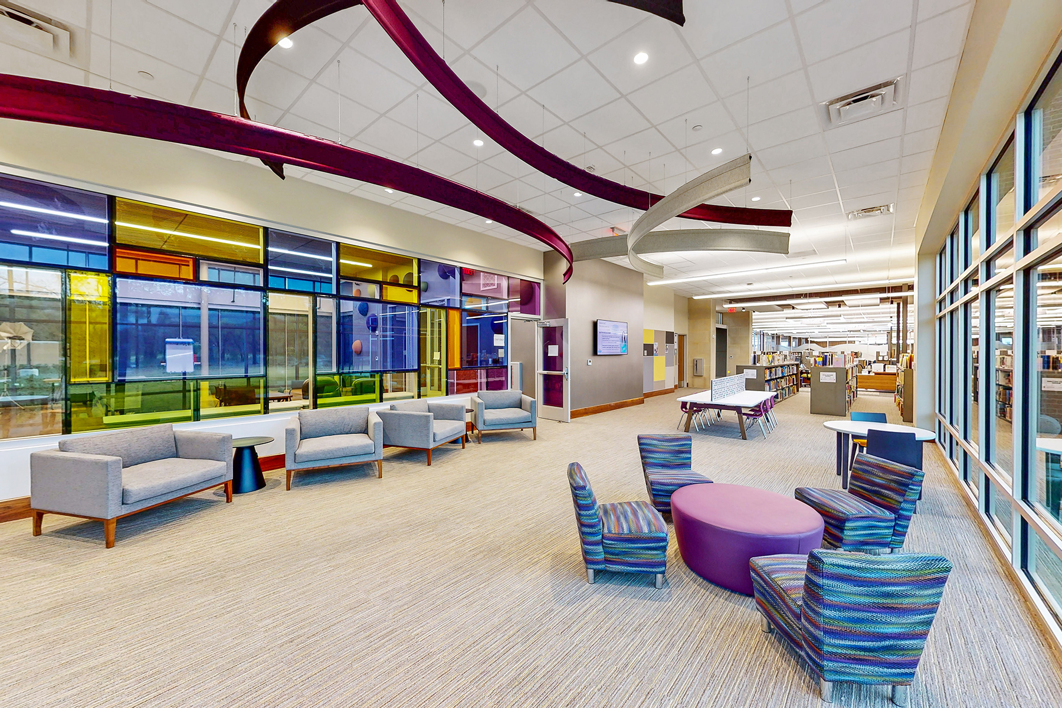Flower Mound Public Library Expansion
Overview
Just 20 years old, the library building systems were in need of updating, as well as growth in the area creating demand for expanded space and services. Space added on the northern side (12,035 sf) and southern side (4,126 sf) nearly doubled the original library size. New spaces include a teen lounge, digital markers’ space, additional study rooms, and small group meeting rooms, as well as a children’s storytime room and a quiet reading room. The expansion allows for greater separation by noise level and activity in response to patron desires. Three large patios connect patrons to the outdoors, encouraging engagement with nature. The northern parking lot was also expanded to remove cars from neighborhood streets.
Features
The HVAC system consists of four VRF systems serving a combination of cassette and indoor units throughout the new areas and replacing the existing roof top units previously dedicated to the renovated areas. Three dedicated outside air units serve the space while re-using as much of the existing ductwork as possible to manage construction costs. The new system is 35% more efficient than code requirements.
