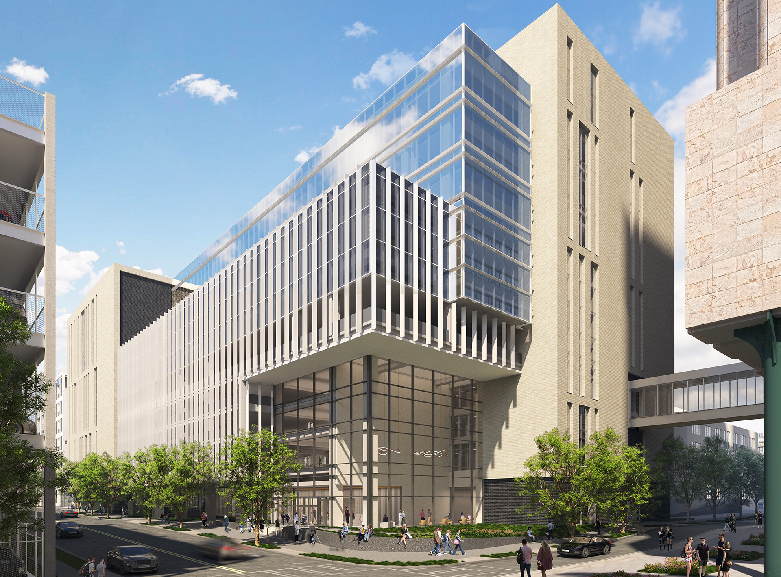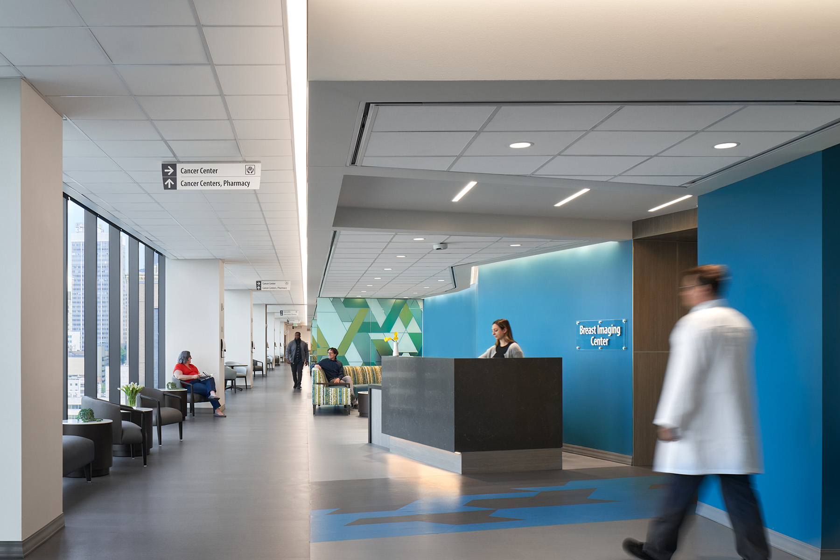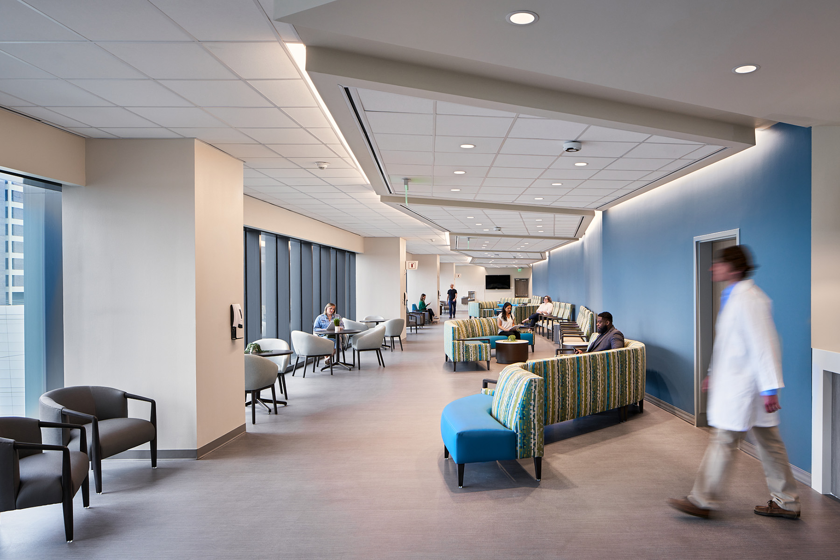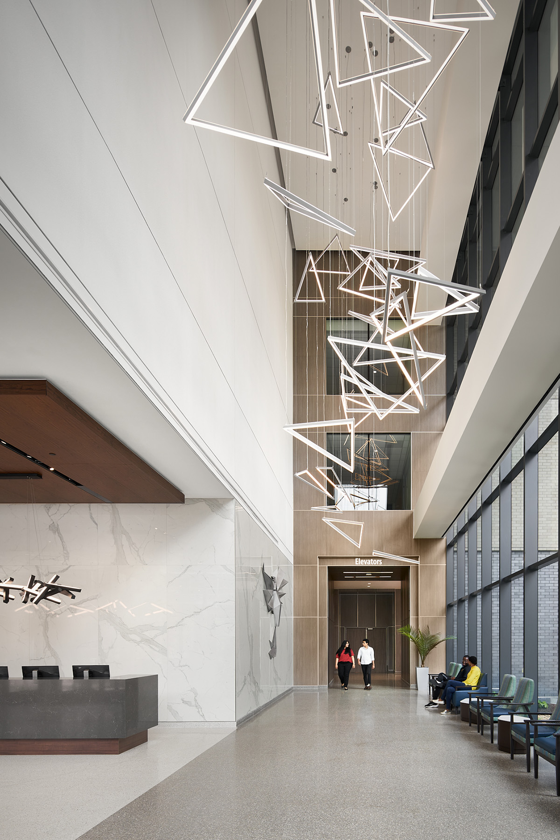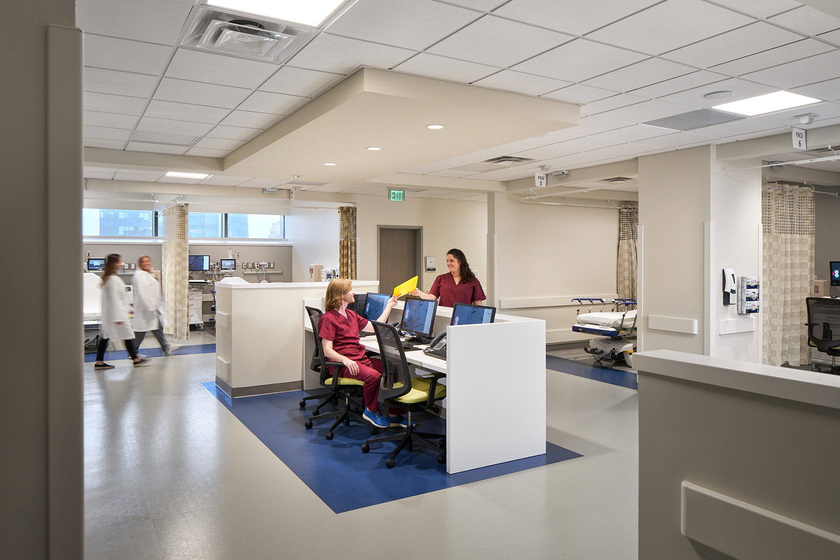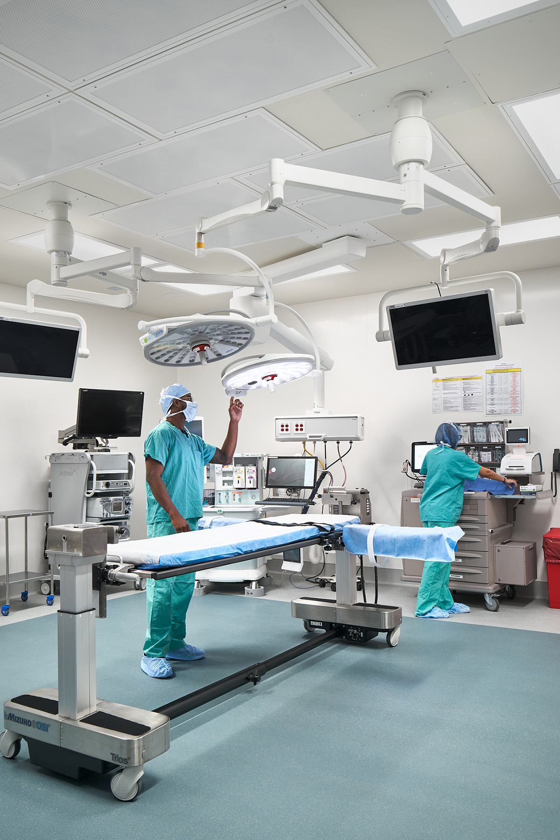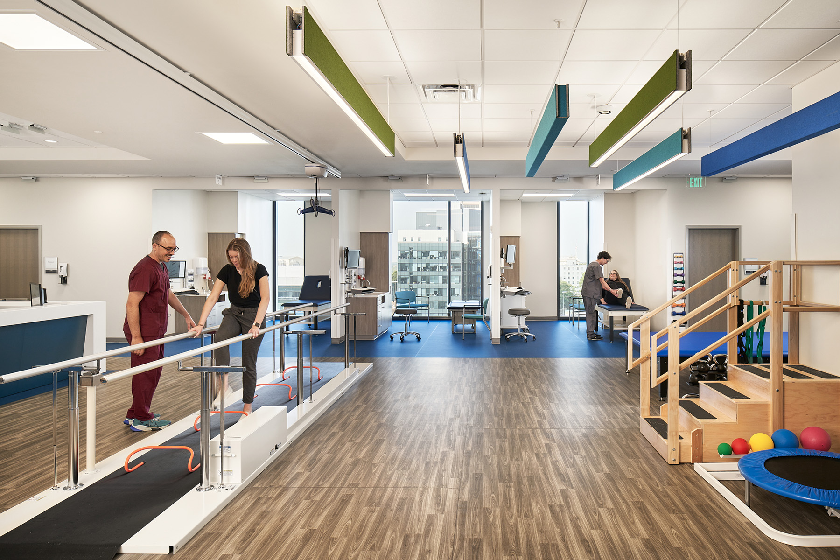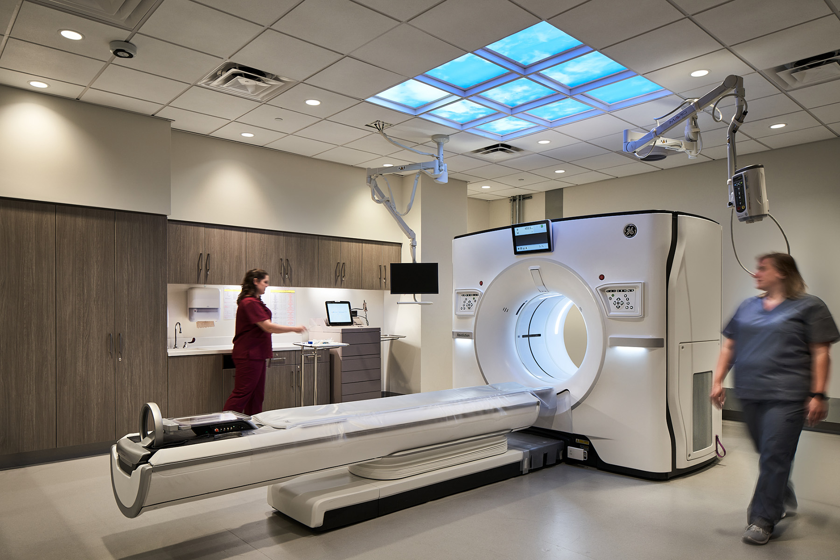Grady Health System Correll Pavilion
Overview
New 10-story building includes an ambulatory surgery / outpatient clinic center (57,000 sf) with six operating rooms, five endoscopy rooms, a sterile processing department, post-anesthesia care unit. Medical offices / Outpatient Clinic (158,000 sf) includes ear, nose and throat department, imaging and gastrointestinal spaces, four radiology rooms, women’s services, and a cancer care center. Design includes a 600 space parking garage. TLC designed the electrical infrastructure to allow for future installation of car chargers, to serve up to 20% of the parking spaces.
Both the chiller and generator systems are designed for N+1 redundancy. With the proposed generator setup, the building can function on generator power for up to 72 hours. The design includes a mechanical / electrical penthouse (30,000 sf) to safely house and protect major building equipment.
Features
The Correll Pavilion will connect to the main hospital via a skybridge located on the third floor.
