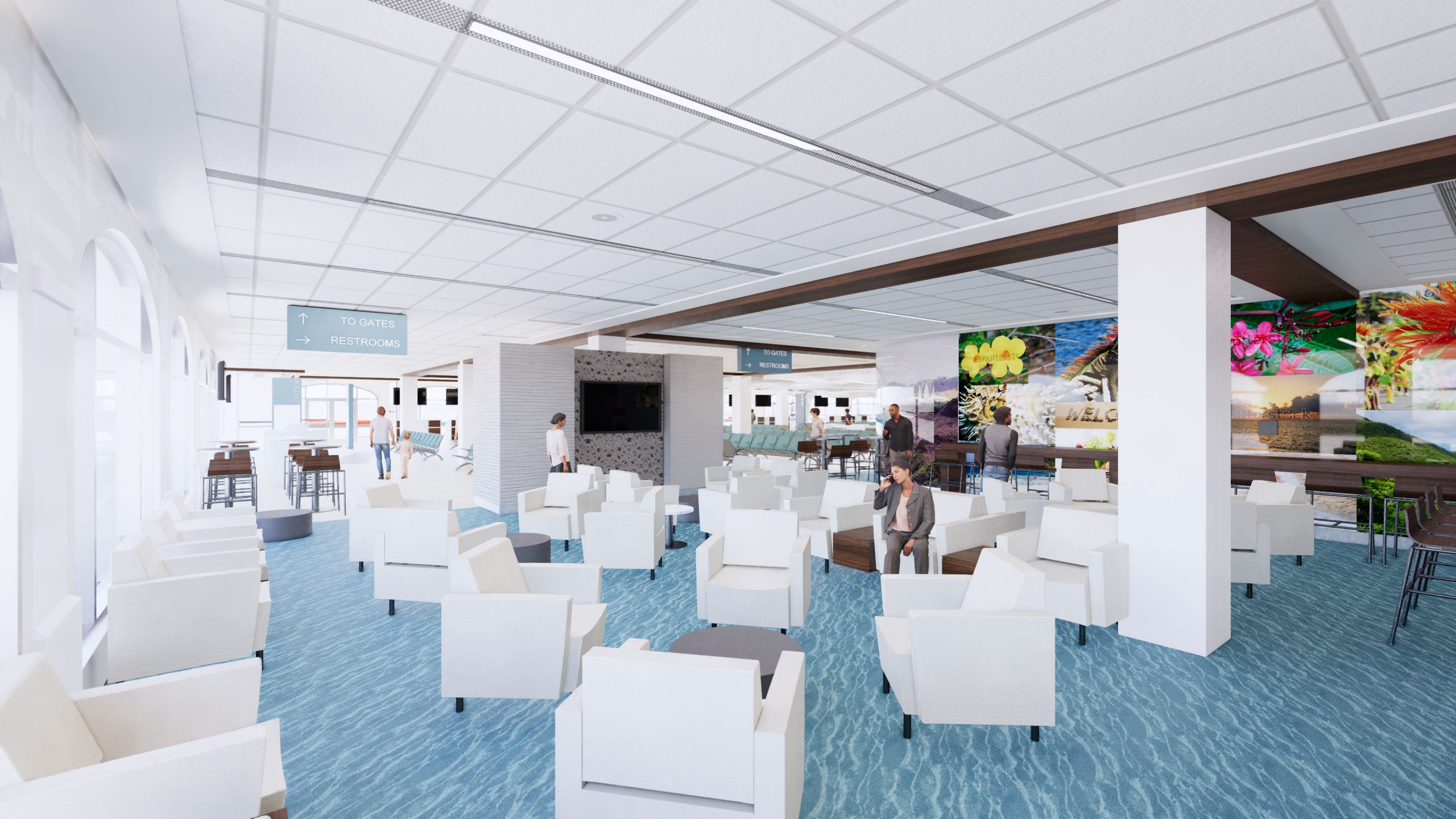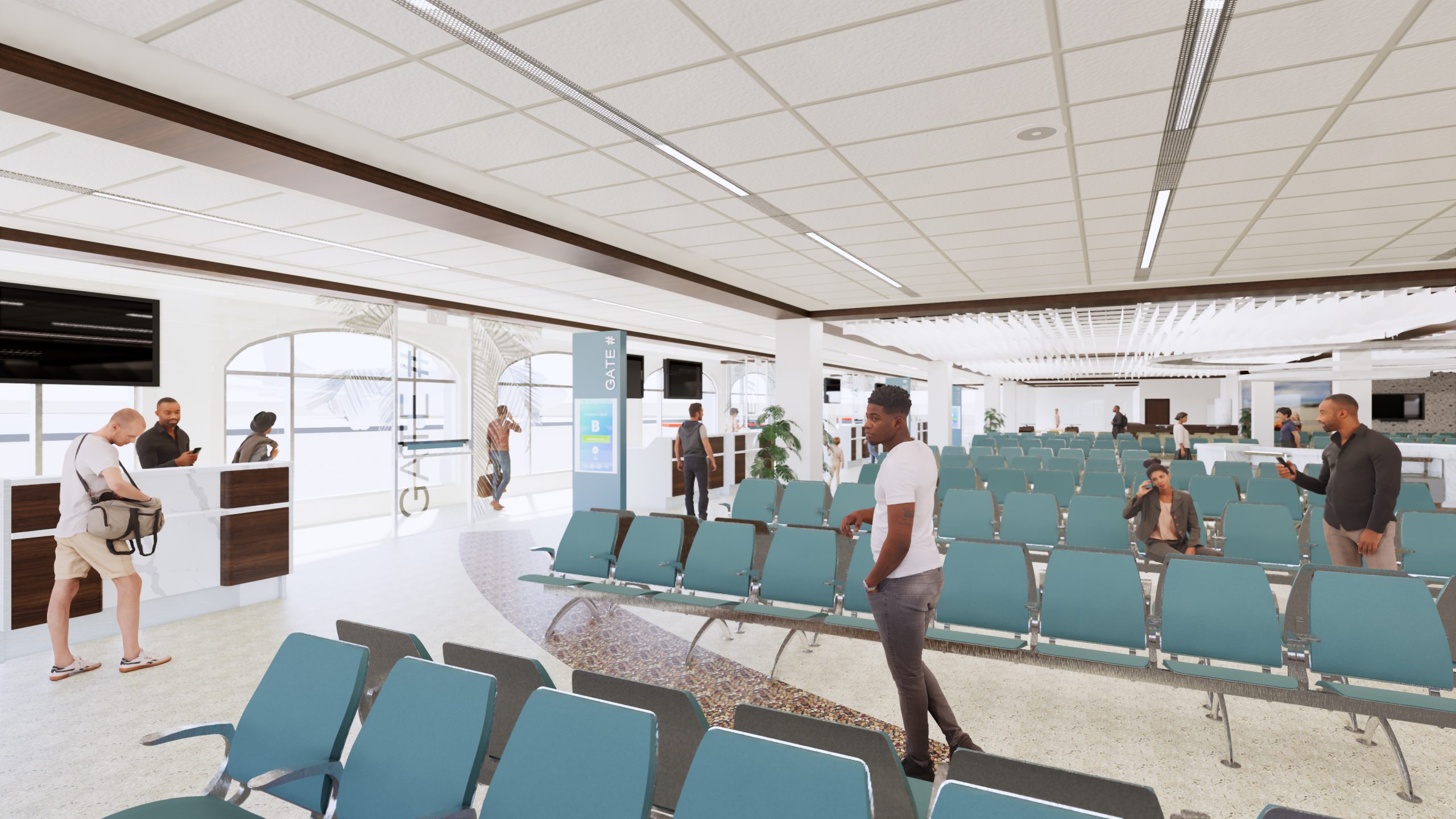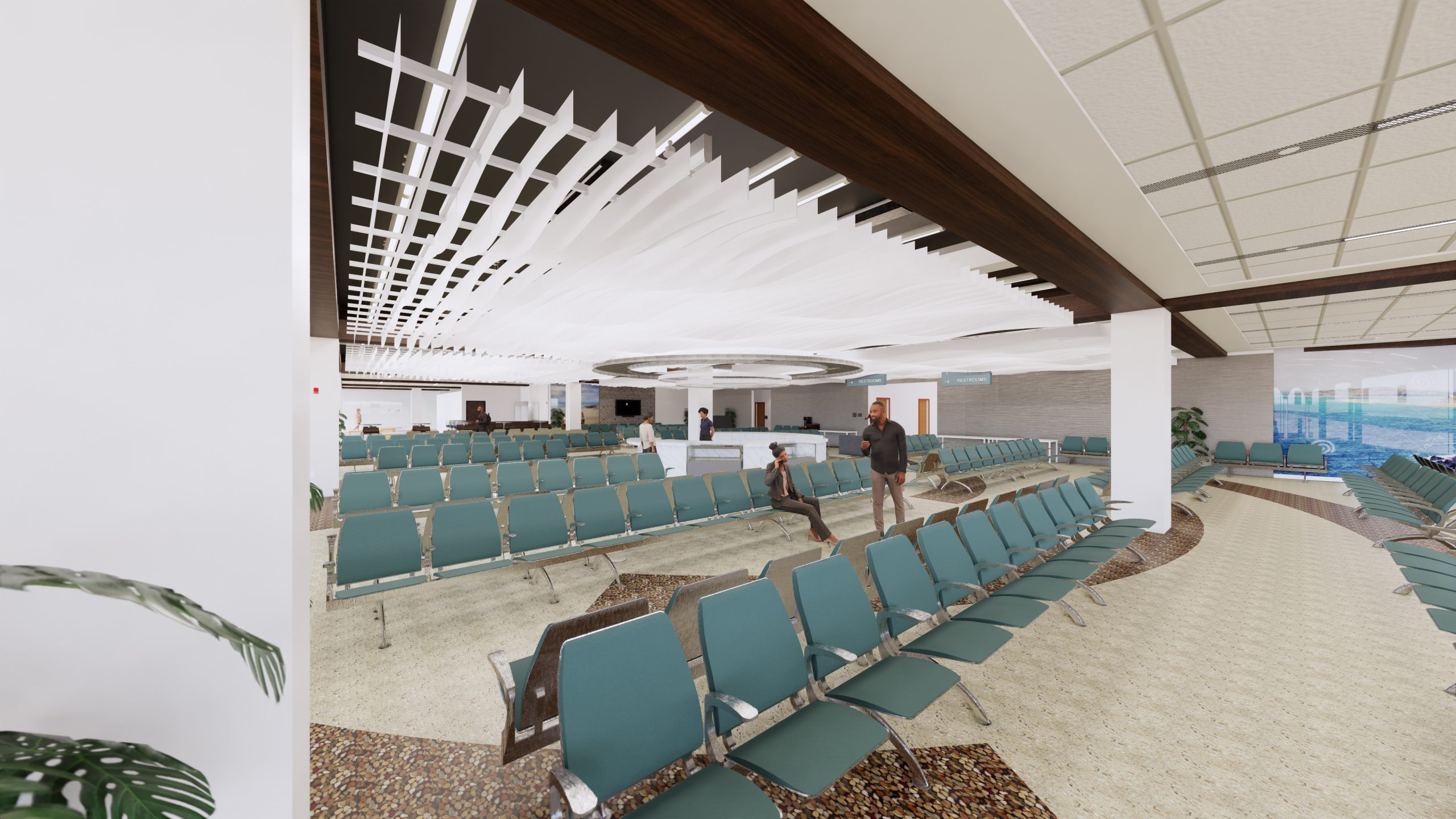Henry E. Rohlsen International Airport (STX) Improvements
Overview
A four-phase, six-year project will dramatically improve the main terminal, adding passenger amenities as well as expanded runways. Phase 1 is a 10,000 sf project that renovates 5,000 sf and adds 5,000 sf to the terminal. Included in the expansion is a new hold room with capacity for 550 travelers. A newly enclosed boarding corridor will provide comfortable and secure enplaning and deplaning operations.
Features
The expanded seating will include powered furniture, allowing travelers to plug-in and charge personal devices. A new air handler will provide additional cooling for the increased hold room size and capacity. A new chiller will replace the existing inoperable chiller. A new controls head end and plant / unitary controllers will replaced the exiting, inoperable building automation system, providing proper control and operation of the building systems while also minimizing energy costs.


