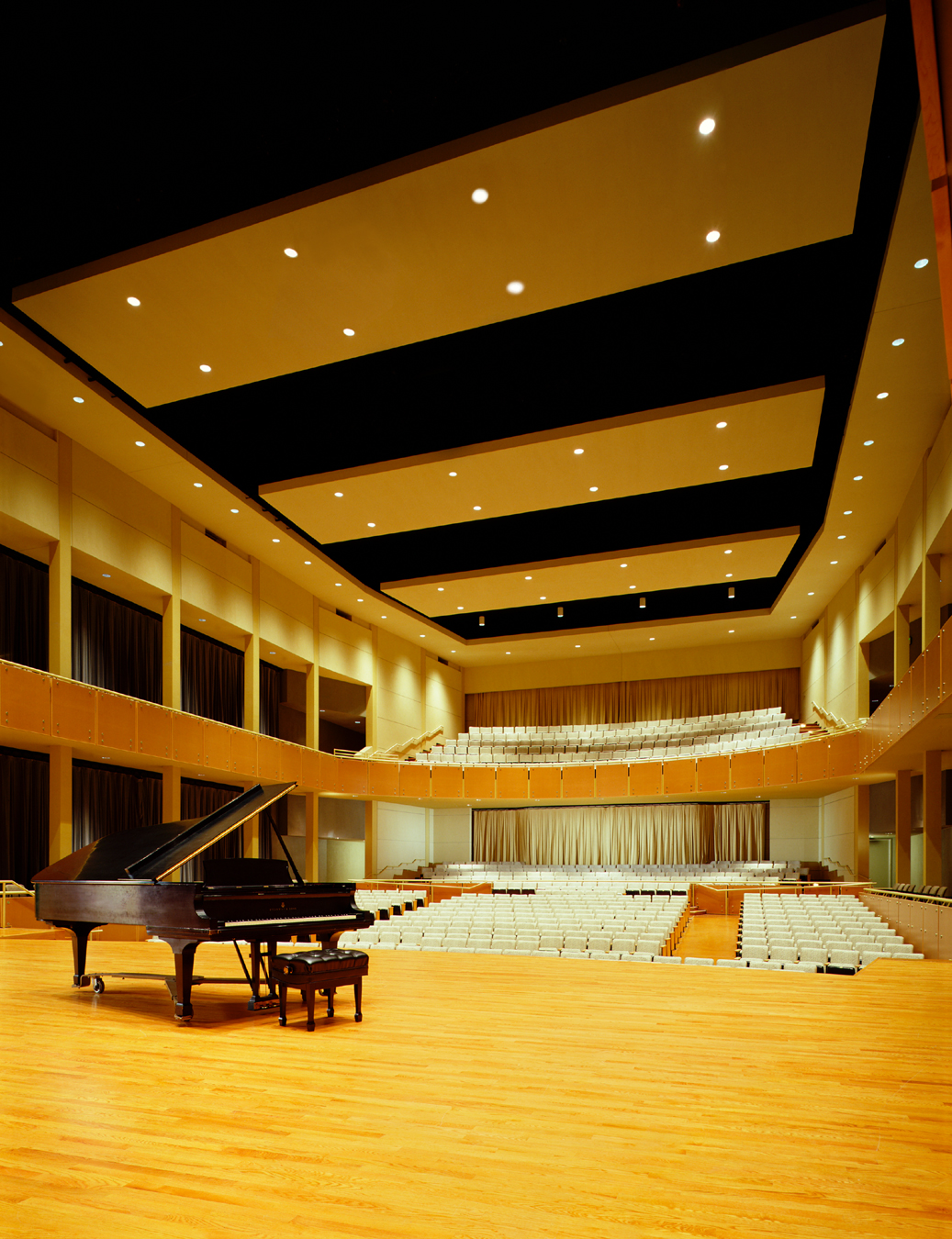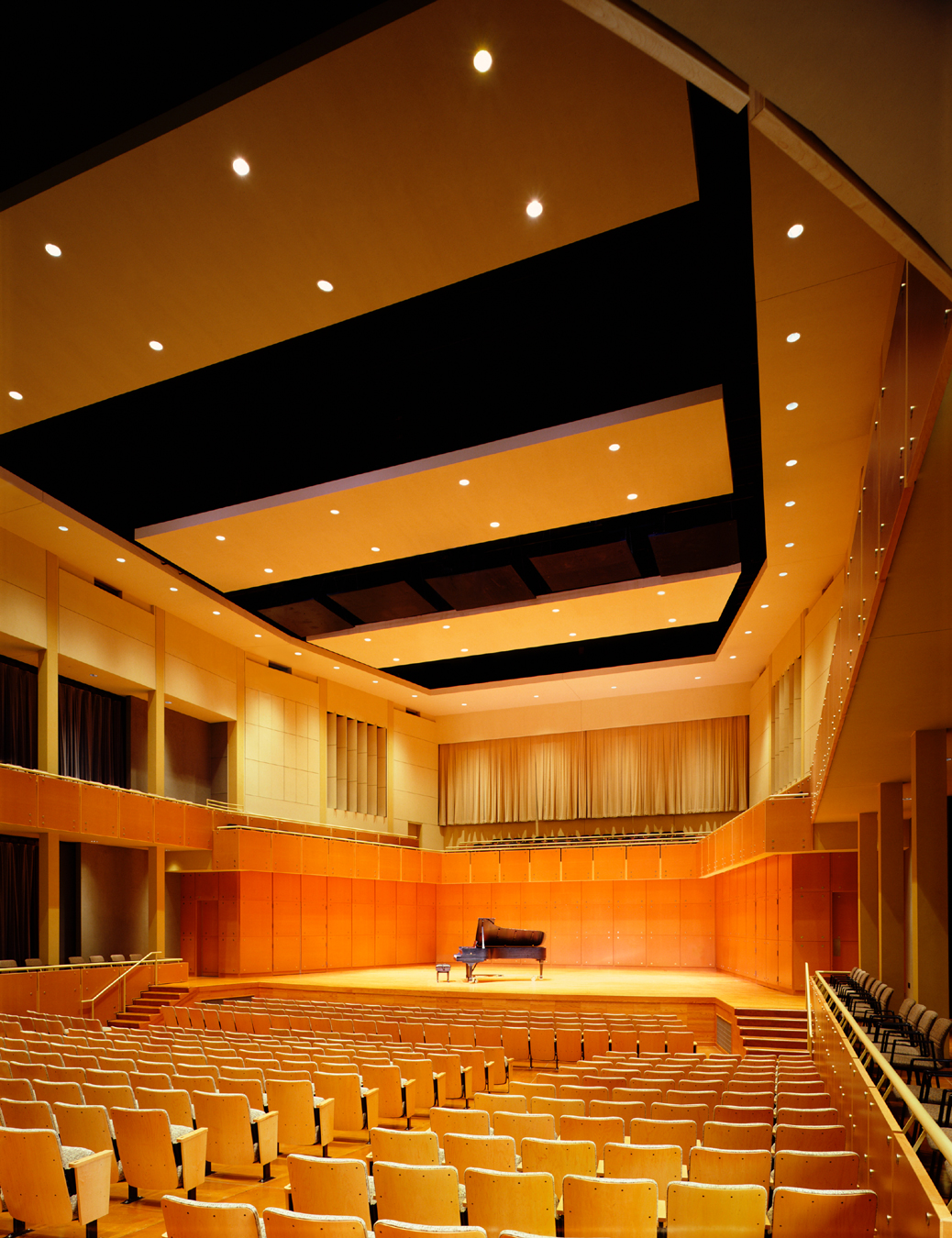Illinois State University Performing Arts Center
Overview
This new $20M, 66,000 SF building bolsters Illinois State University’s theater and music programs’ ability to integrate performance with academics. The Center features a new 850-seat concert hall and a 460-seat proscenium theatre. TLC was made a key member of the design team at the very beginning of the project. This allowed a focus on faculty, student and guest performers, incorporating their desires for an efficient, acoustically precise facility and translating a tight budget into a simple yet elegant architectural solution.
In the concert hall, almost every wall surface is solid masonry construction, and the floor is stained concrete rather than carpet. This helps to create a rich warm sound. The liveliness of the hall can also be “tuned” for different types of performances by opening or closing drapes on the walls and adjusting acoustical “clouds” and panels hanging from the ceiling.
Because the theatre and the concert hall are adjacent to each other, the team worked with the architect to create an isolated hallway between the two auditoriums to act as an acoustical barrier as well as serve the practical function of giving patrons a way to get from the parking garage to the lobby.
Part of the scope also included the design of the sound systems for the new theatre and concert hall. Typical of many university projects, the College of Fine Arts relies on donations to help fund capital improvements. The team created a design which could be implemented in phases as funds became available.

