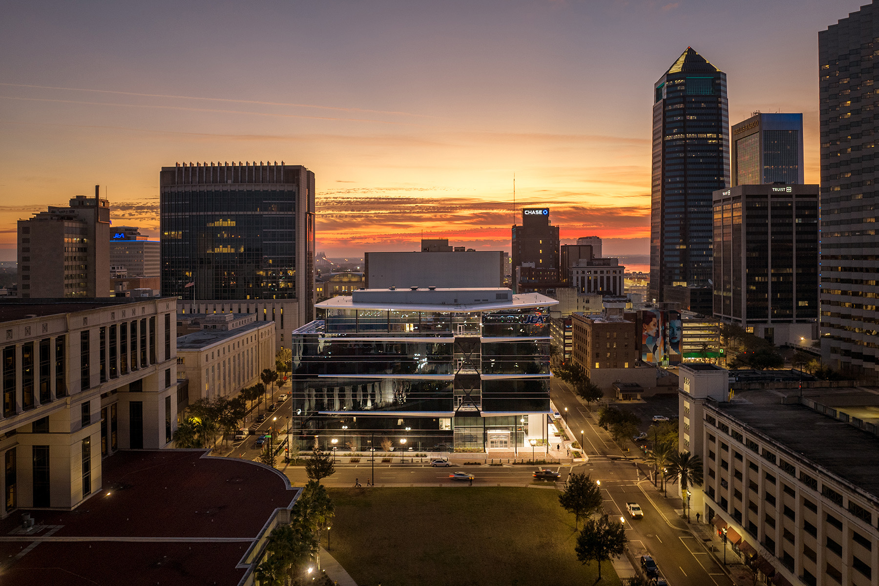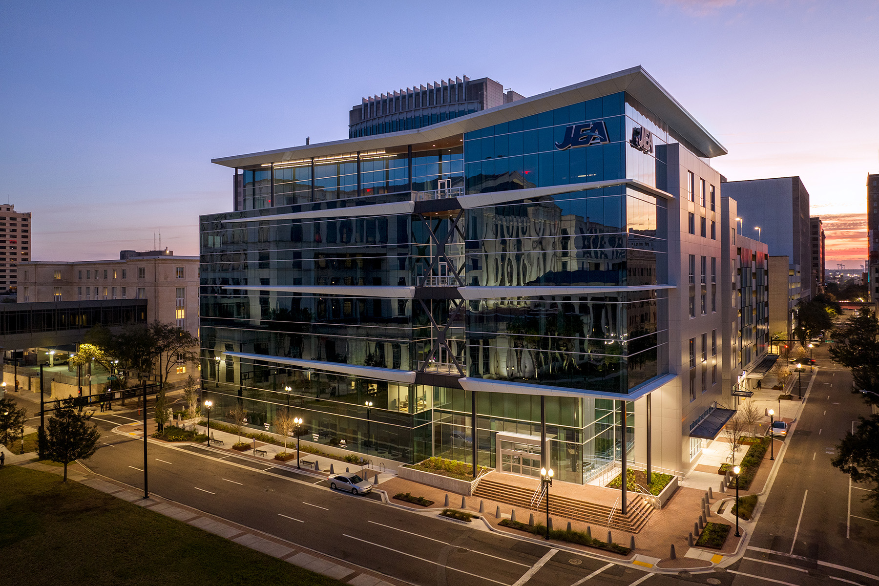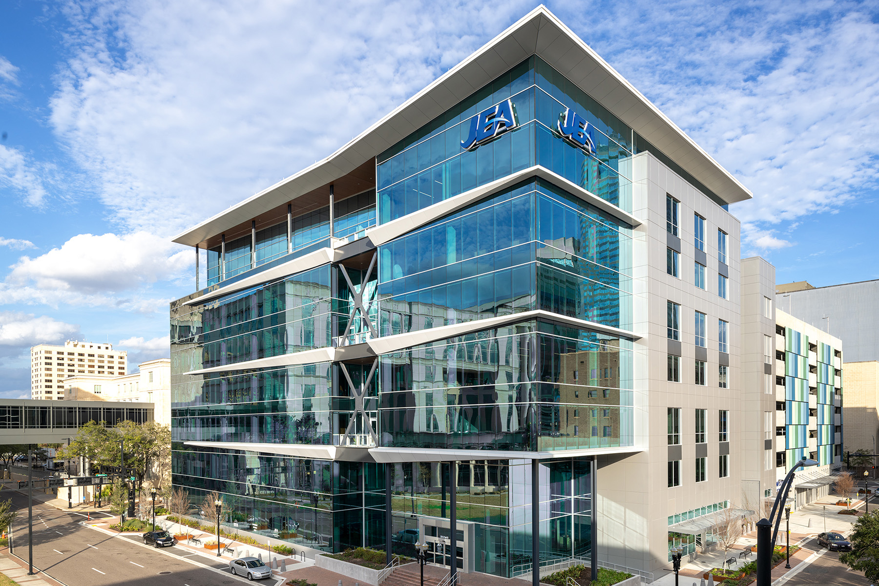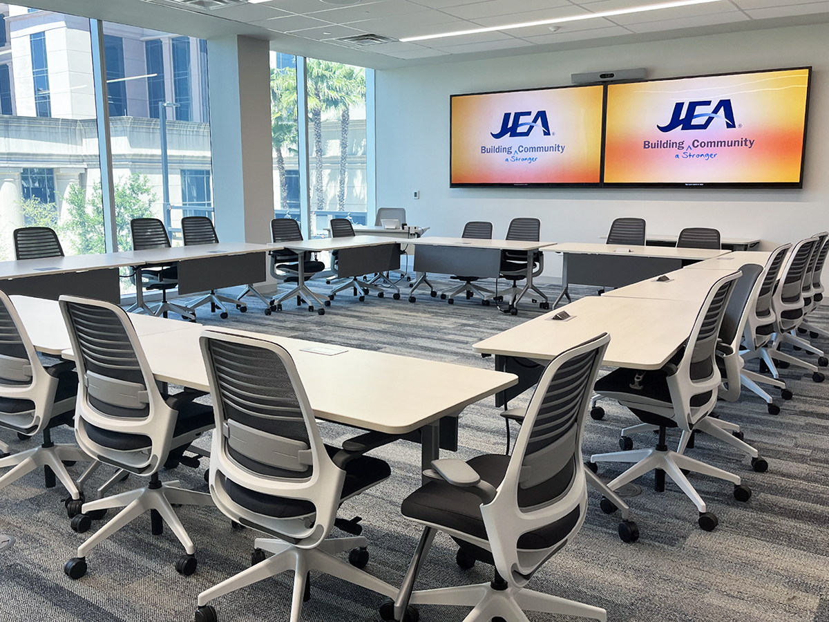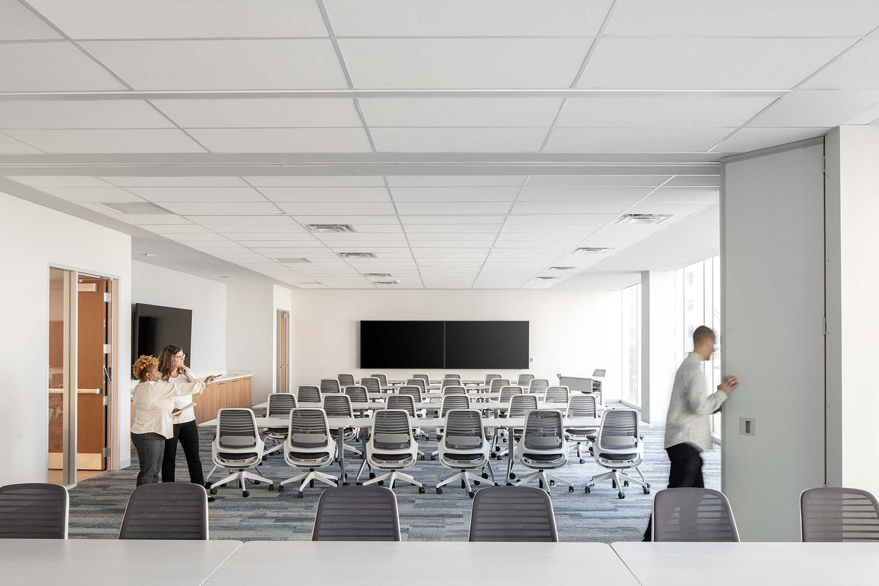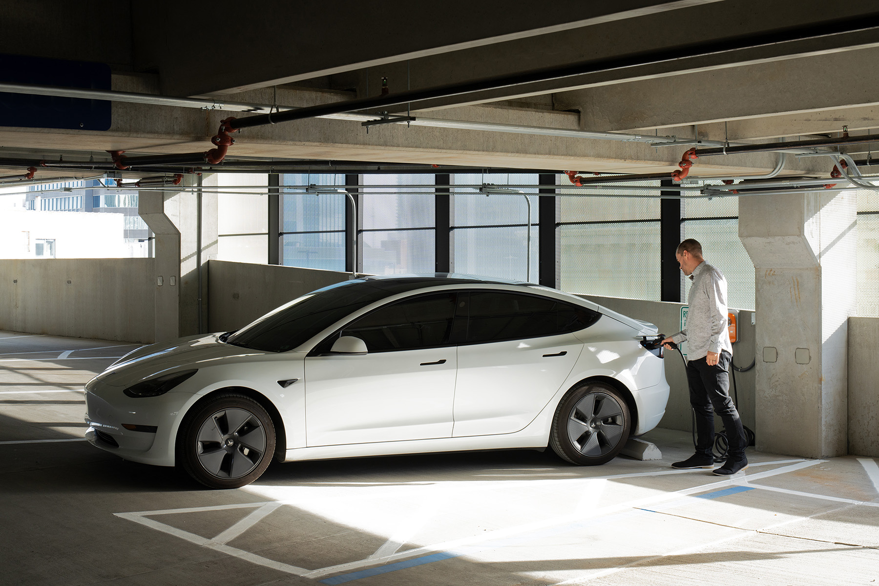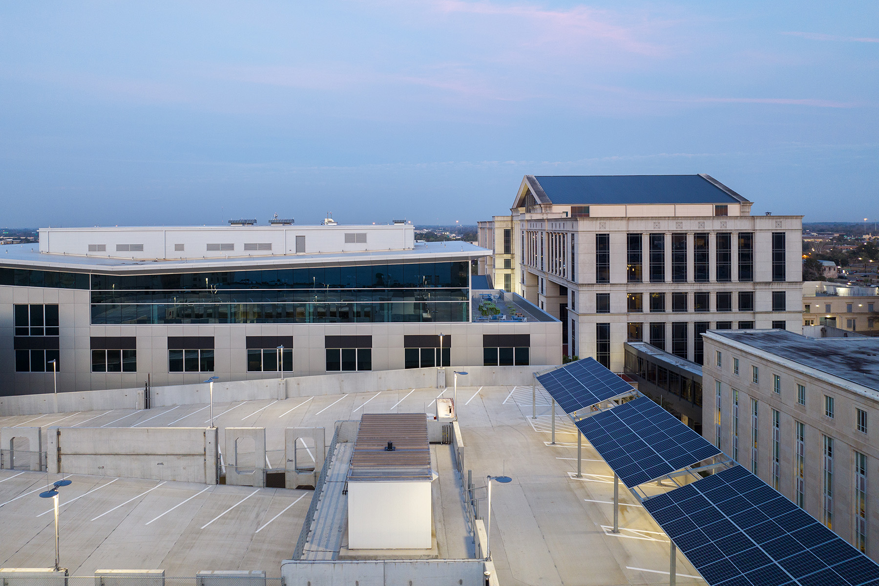JEA Headquarters
Certified LEED Gold v4 Core & Shell
Targeting WELL Core Certification
Achieved “Designed to Earn the ENERGY STAR” Certification
2023 USGBC Florida Community Leadership Award: Building Design and Construction
Overview
The new corporate headquarters is a seven-story, Class A office building with a 640 space detached parking structure that includes 30 electric charging stations. The building contains a mix of enclosed offices and open office areas, visitor lobby, cafeteria, and collaborative spaces, as well as an emergency operations center and substantial emergency power capabilities. The existing JEA district cooling water plant distributes chilled water to the building.
The building is designed to LEED v4 Core and Shell standards and is targeting Gold certification. It is also pursuing WELL Core Bronze certification and achieved “Designed to Earn the ENERGY STAR” certification.
Features
The team has incorporated several sustainability and resiliency strategies to improve the overall operation, performance, and lifespan of the building, including:
- critical electrical equipment located on the second floor, above flood level
- impact-resistant, insulated glazing system
- ability to connect a portable generator to building
- de-coupled HVAC cooling system with dedicated outside air (DOAS) units increasing energy efficiency by 15% over traditional VAV system
- district chilled water, with the ability to connect portable chiller to the building
- high efficiency LED lighting systems with high color rendering, occupancy sensors, and active daylighting controls
- open floor design and flexible infrastructure to facilitate changing tenant needs
- high-efficiency, low-flow plumbing fixtures
- sub-metering of all major energy and water systems
