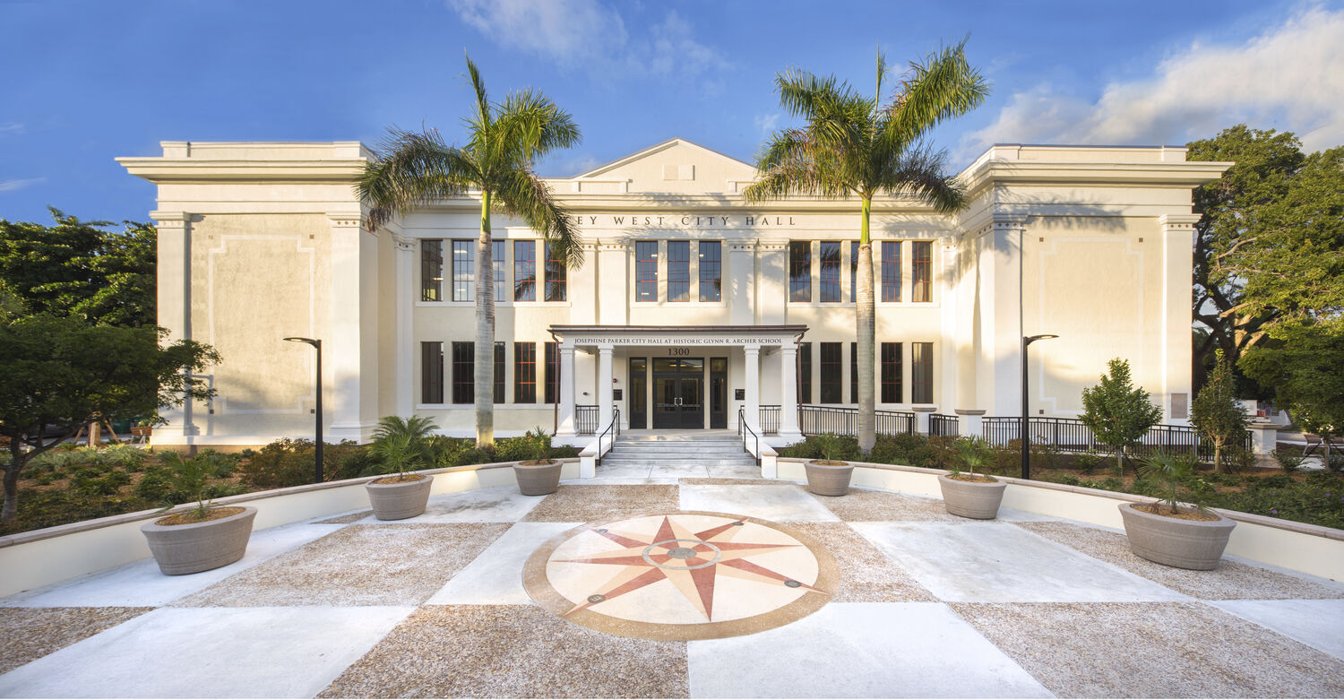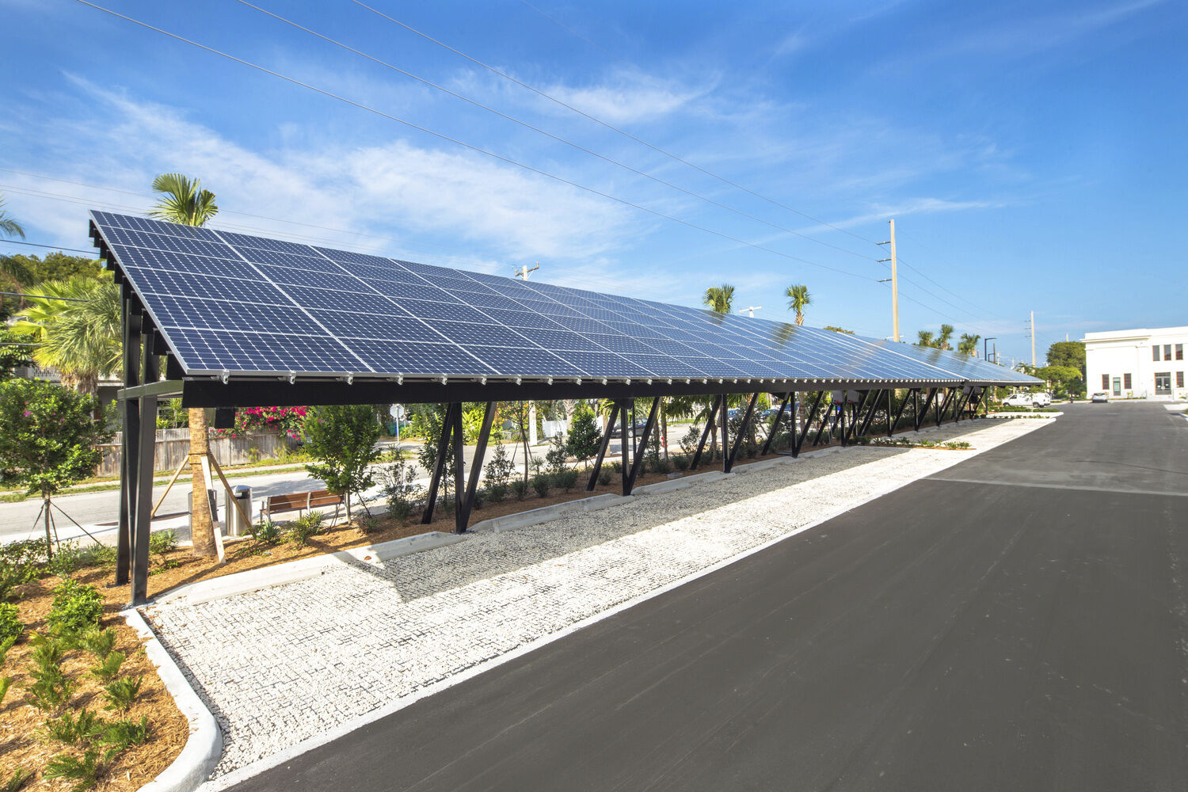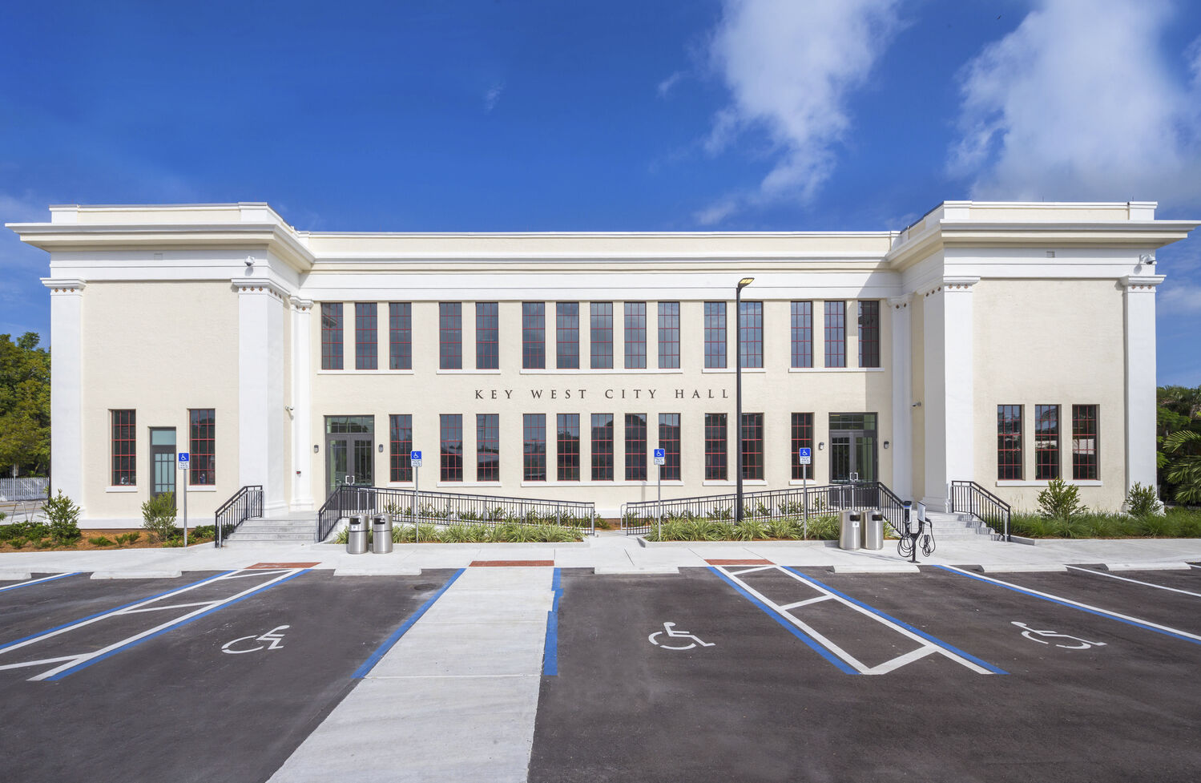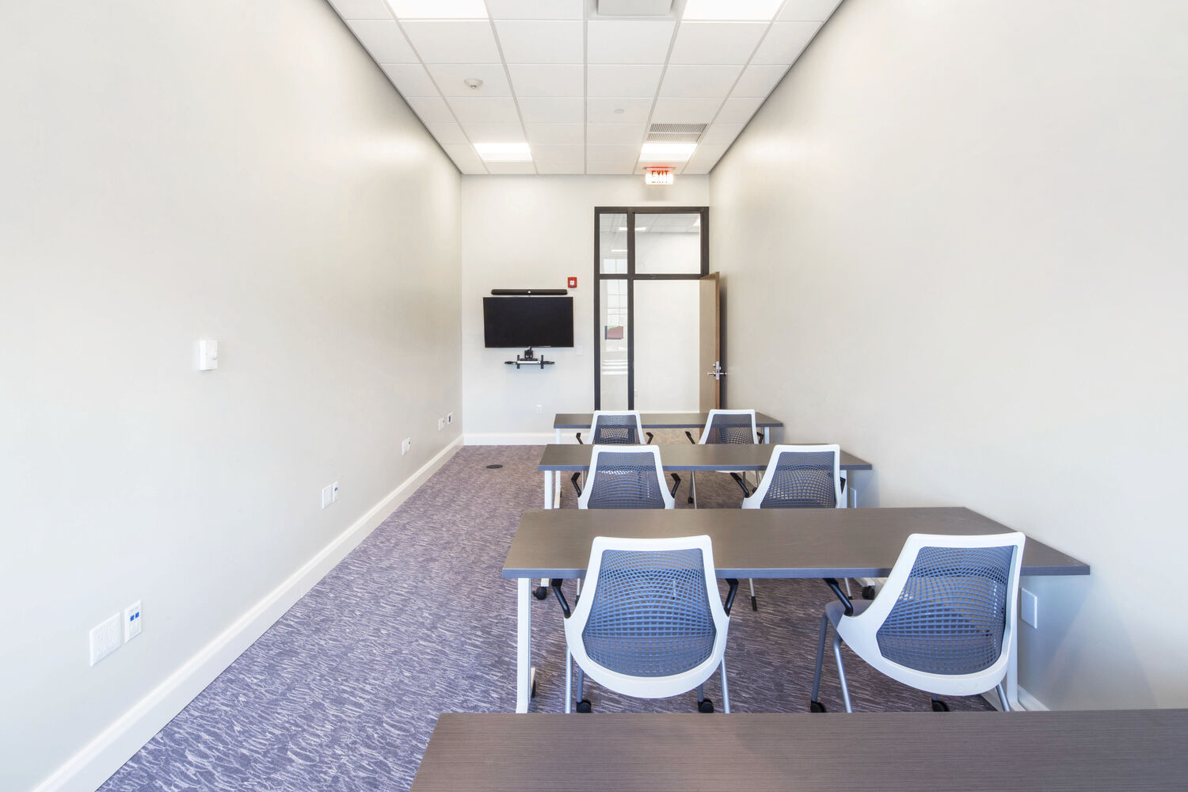Key West City Hall
Overview
A historic 1920’s building underwent an adaptive reuse from a two-story elementary school into the City of Key West’s new City Hall. There are two structures connected by an outside walkway. The city hall houses offices for the mayor, city manager, city attorney, city commission and city clerk. There is also a customer service desk, as well as office space for the licensing, code compliance, parking, planning, engineering, IT, human resources and finance departments.
Features
TLC provided energy modeling as well as LEED fundamental and enhanced commissioning services. Our energy models projected to improve the building’s energy performance by 44%. We commissioned the mechanical, electrical, lighting, lighting control, plumbing and solar photovoltaic generation systems to verify that they operated as intended and in accordance with the owner’s project requirements and basis of design.



