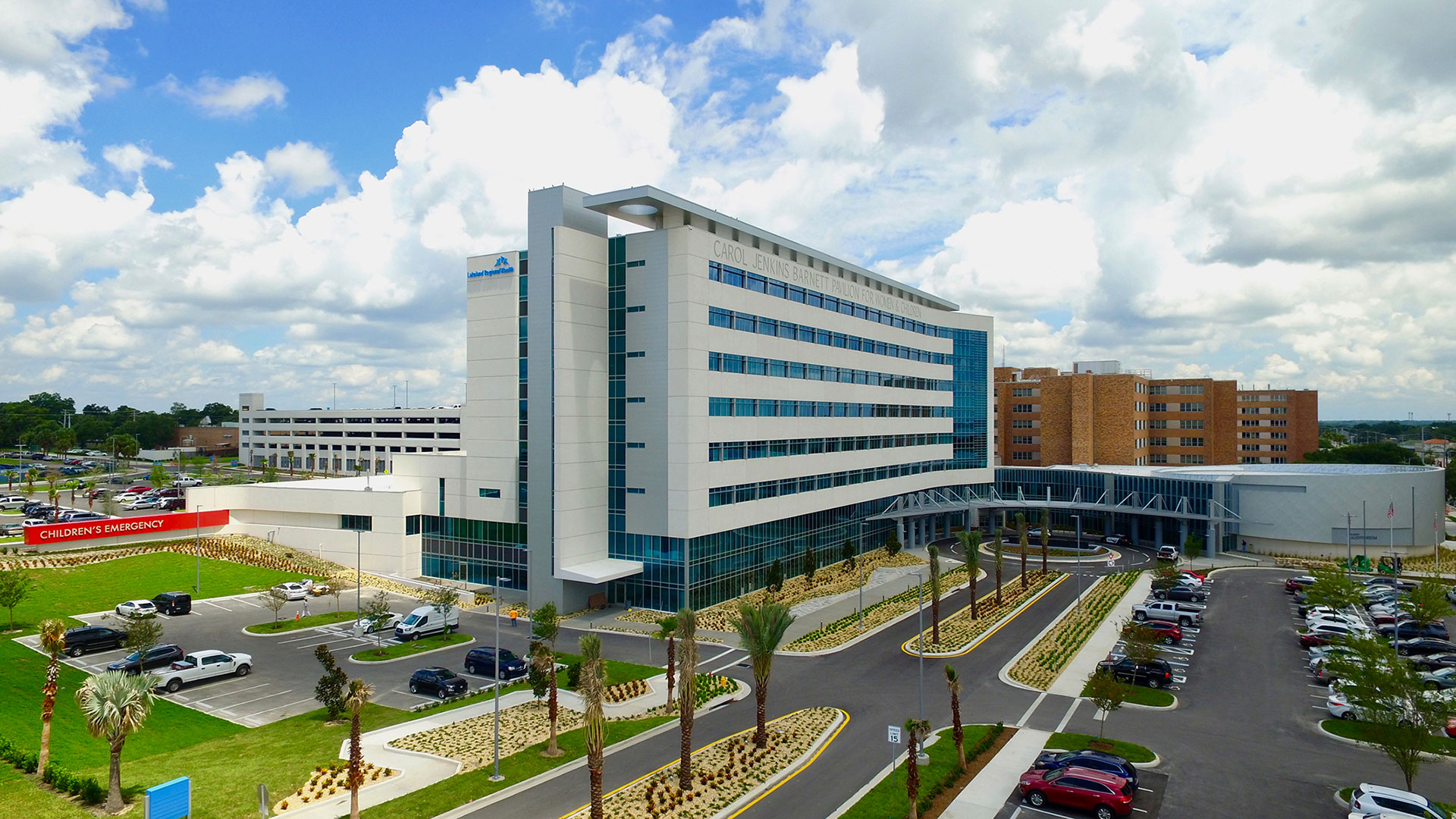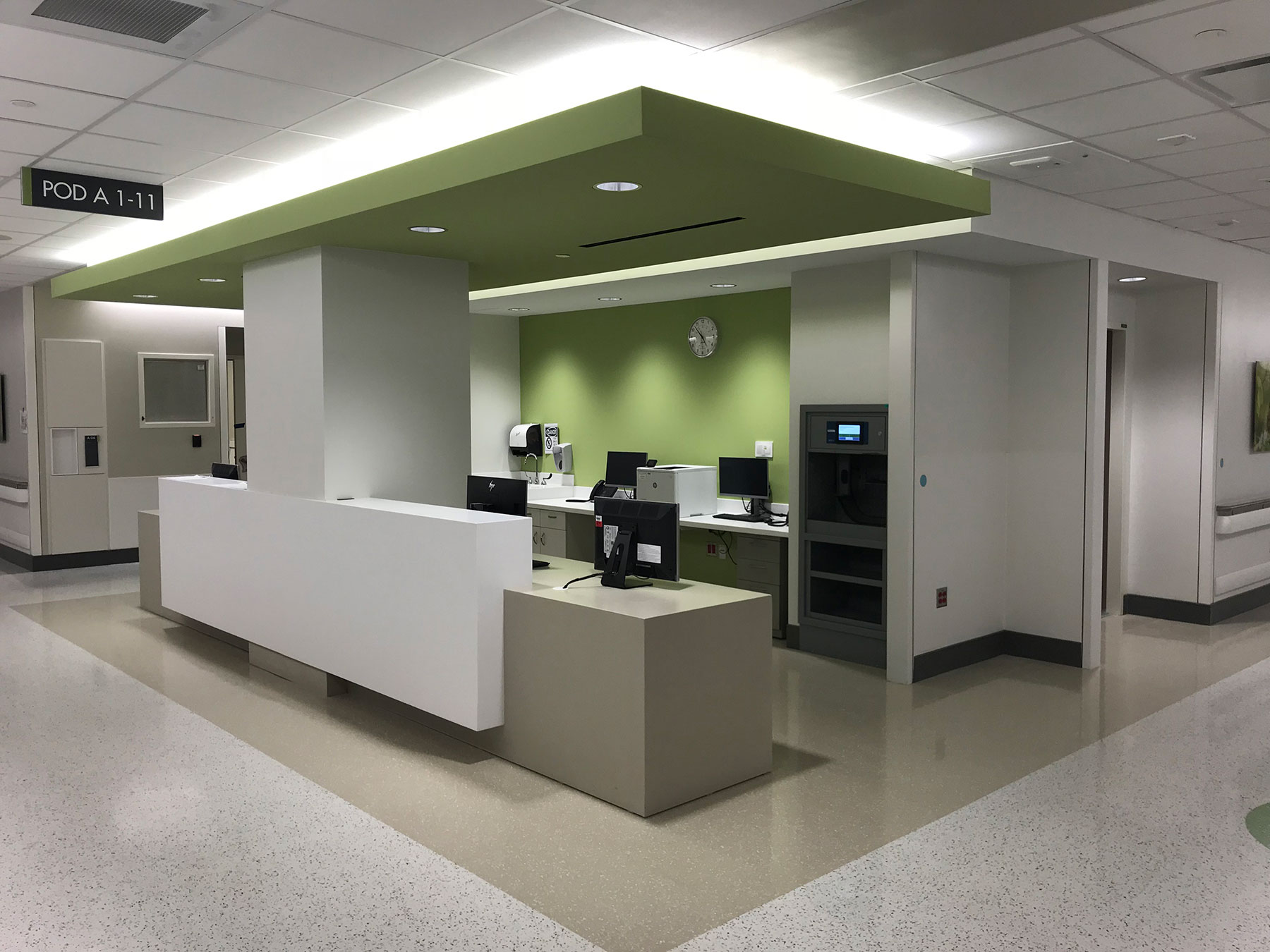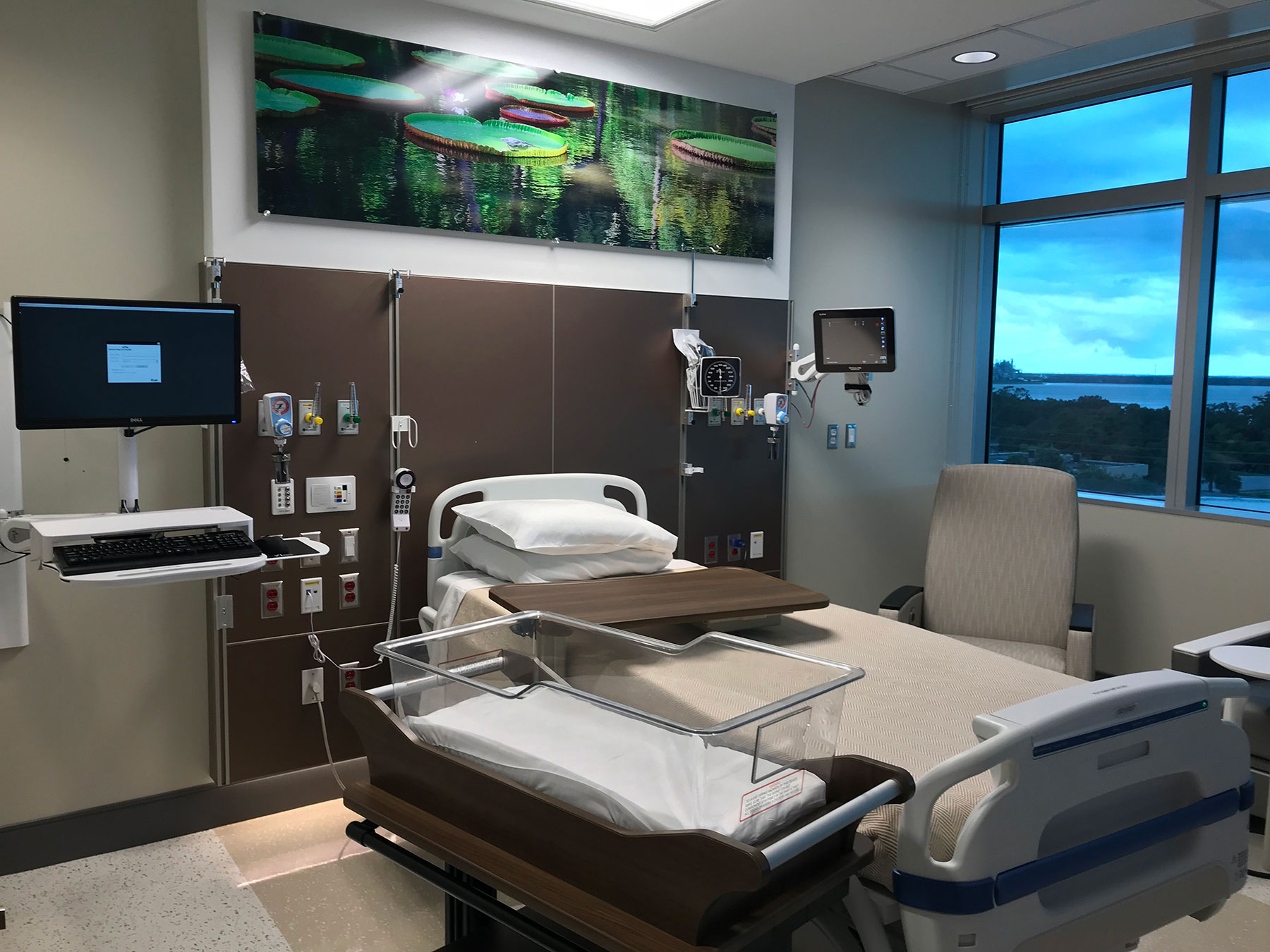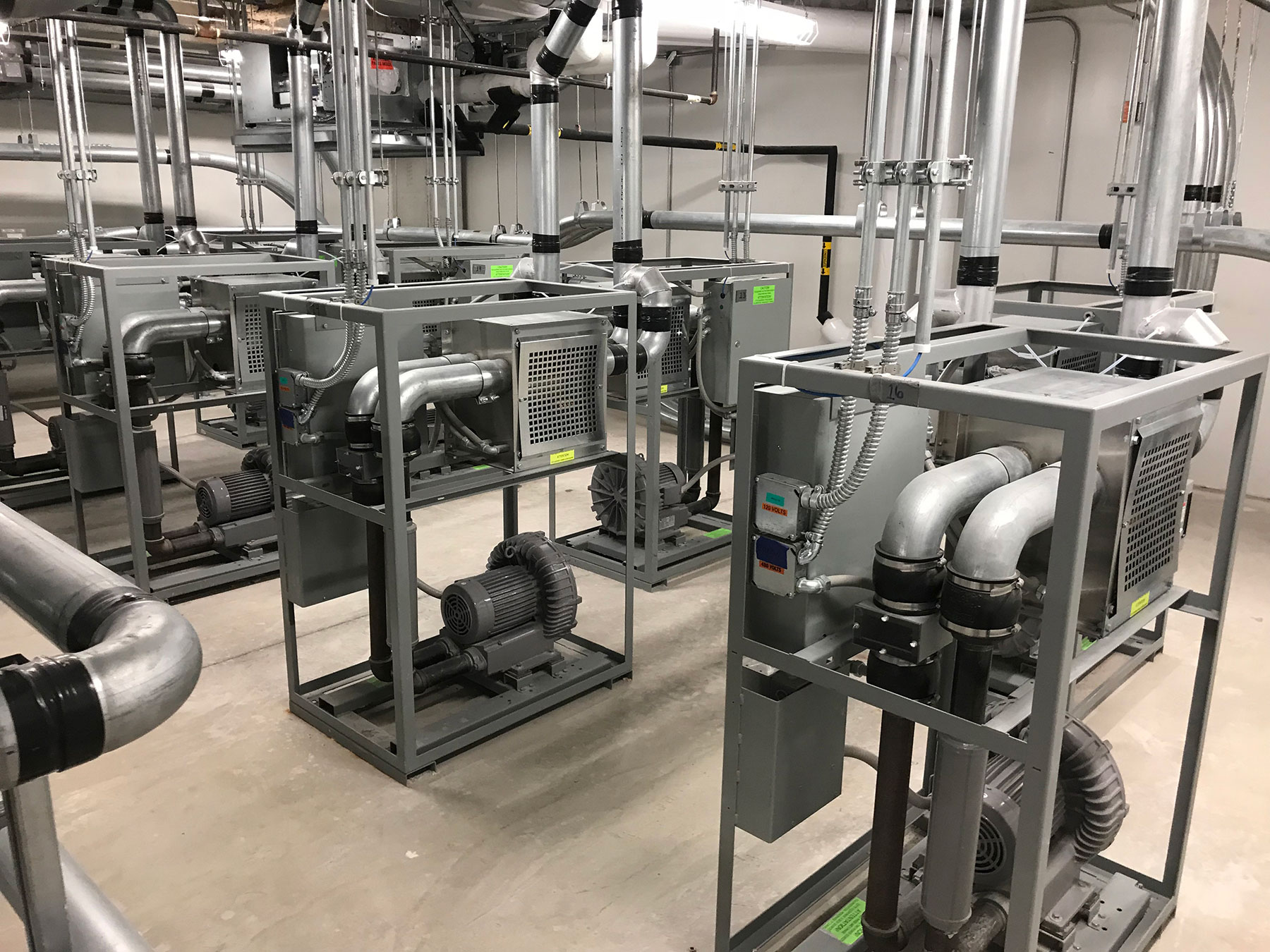Lakeland Regional Health Carol Jenkins Barnett Pavilion for Women and Children
Certified LEED v2009 Healthcare, 2019
International Interior Design Association Award of Merit for Interior Design Excellence, 2019
AIA Orlando Chapter Award of Excellence, 2019
Overview
The Carol Jenkins Barnett Pavilion for Women and Children is uniquely designed to provide comprehensive inpatient and outpatient care for women and children. The eight-story pavilion features Polk County’s only 30-bed Level III neonatal intensive care unit (NICU), providing critical care for infants with acute prematurity.
Features
The design achieved a 12% reduction in energy compared to the ASHRAE 90.1-2007 baseline. Energy-efficient features include premium efficiency duplex chillers, heat recovery chillers, LED lighting, sensor-operated plumbing fixtures and daylight harvesting. The two-story central energy plant houses two 1,500-ton centrifugal, water-cooled chillers and three 1000-ton cooling towers. Four parallel 1,500-kw generators provide backup power to keep the pavilion fully operational during a power outage.



