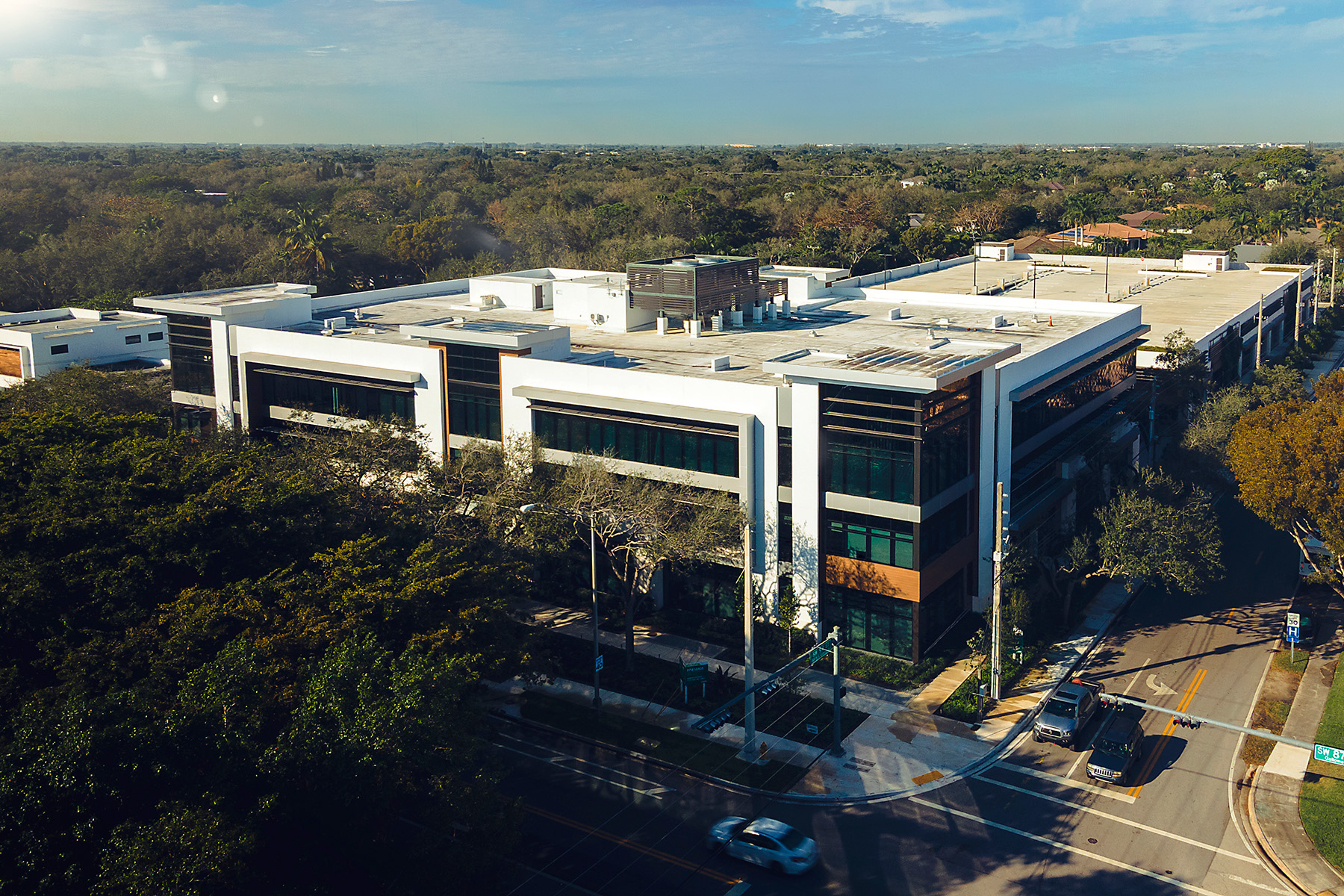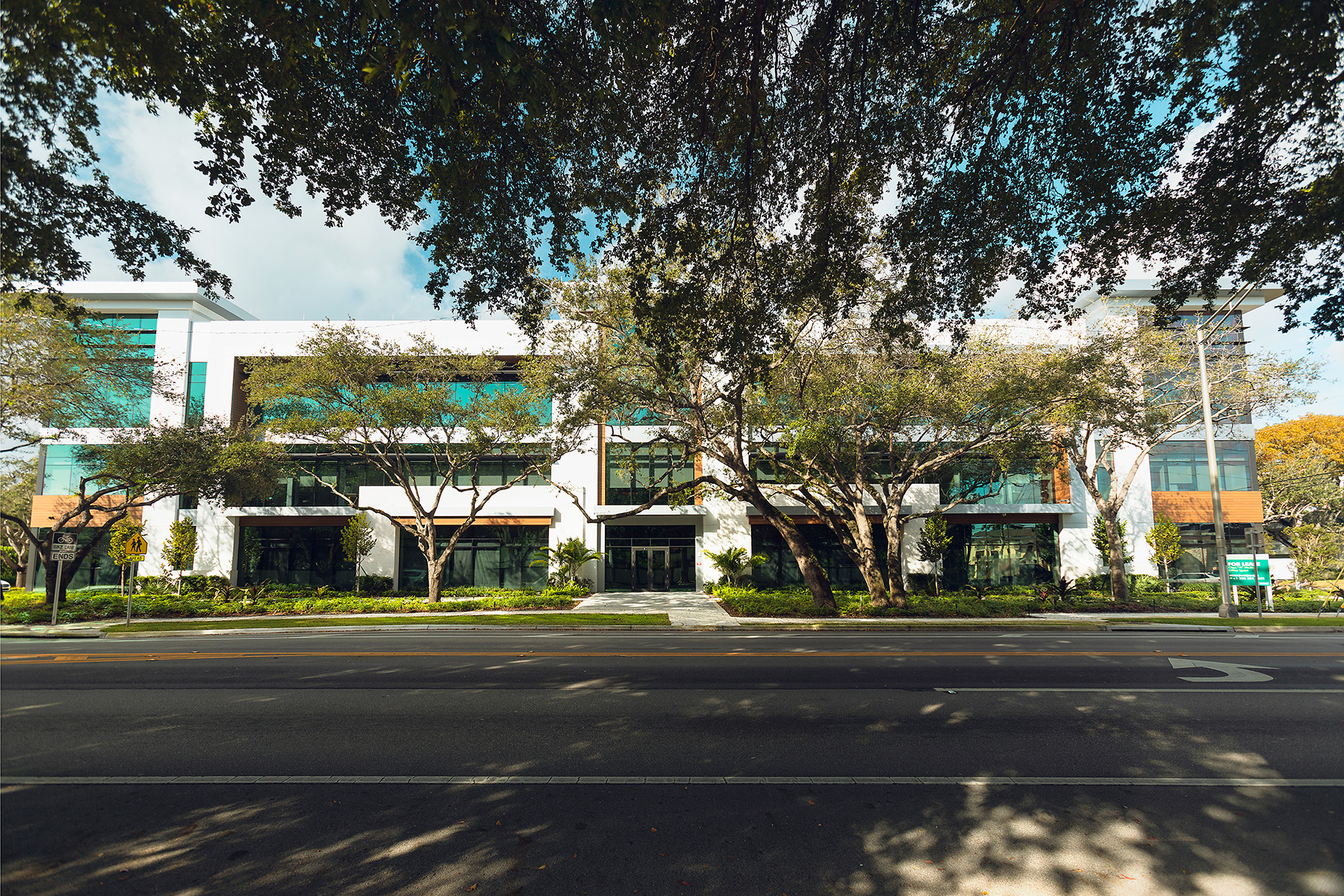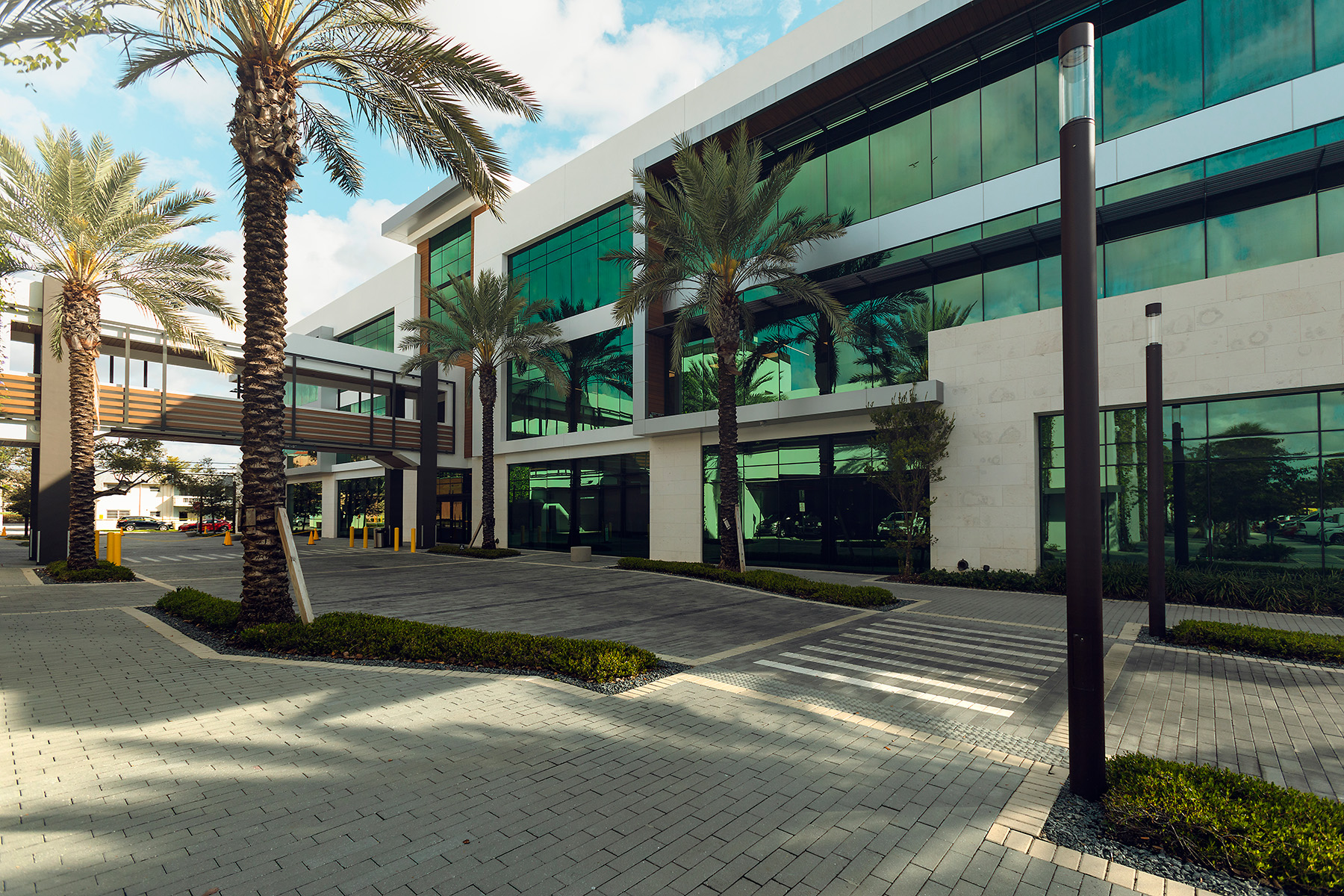Medsquare Health
306,872 FT2
Miami, FL, USA
Healthcare / Outpatient Care / Office
Mechanical, Electrical, Plumbing / Life Safety and Fire Protection
Overview
New three-level office building for future fit-out as medical office spaces. Includes a three-level parking garage for 576 parking spaces with shell commercial office spaces on the ground level. Design services encompassed parking area lighting area, exterior LED feature, decorating lighting, common interior space, lobby, elevator lobby, shared conference room, break room, generator, and common walkways.


