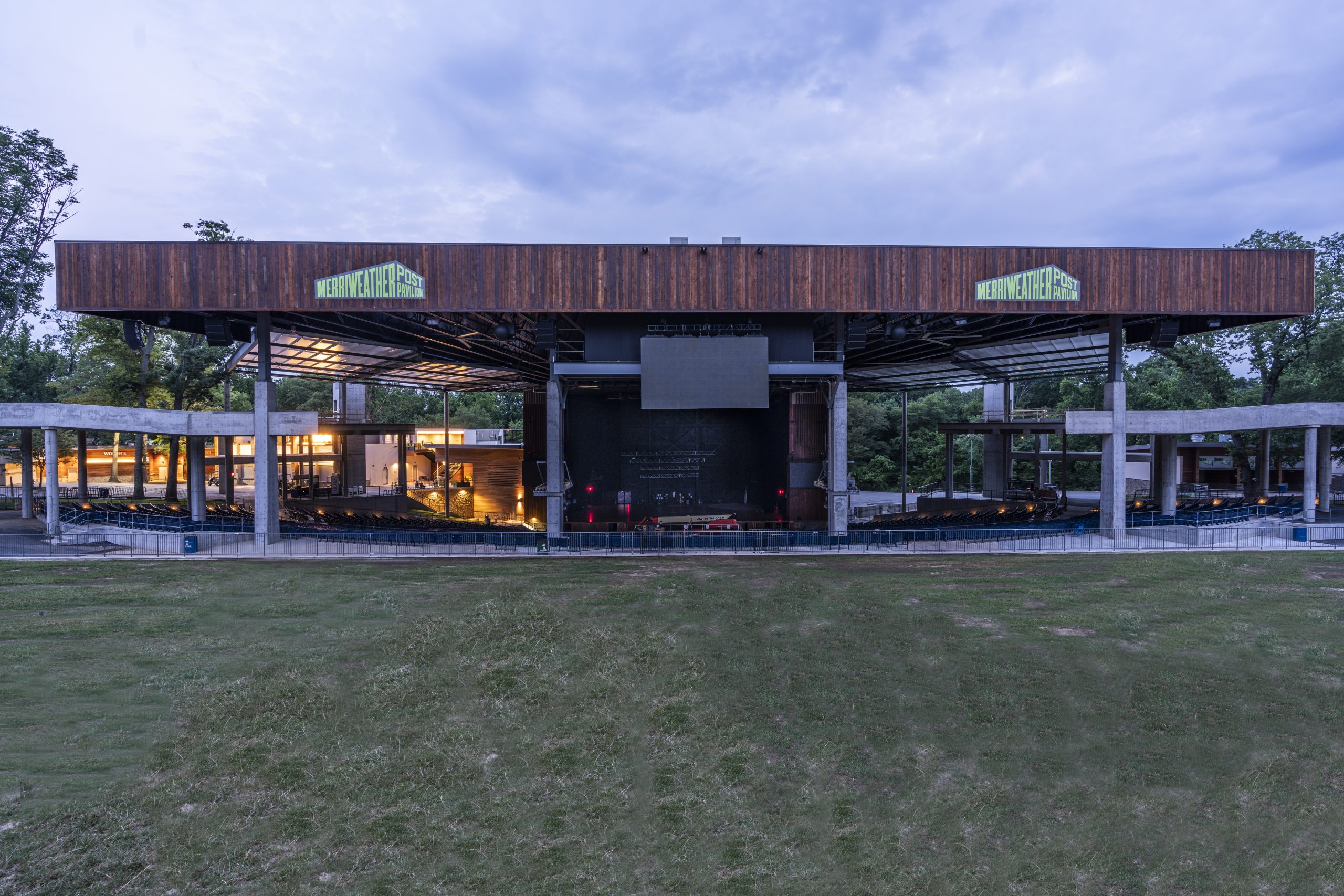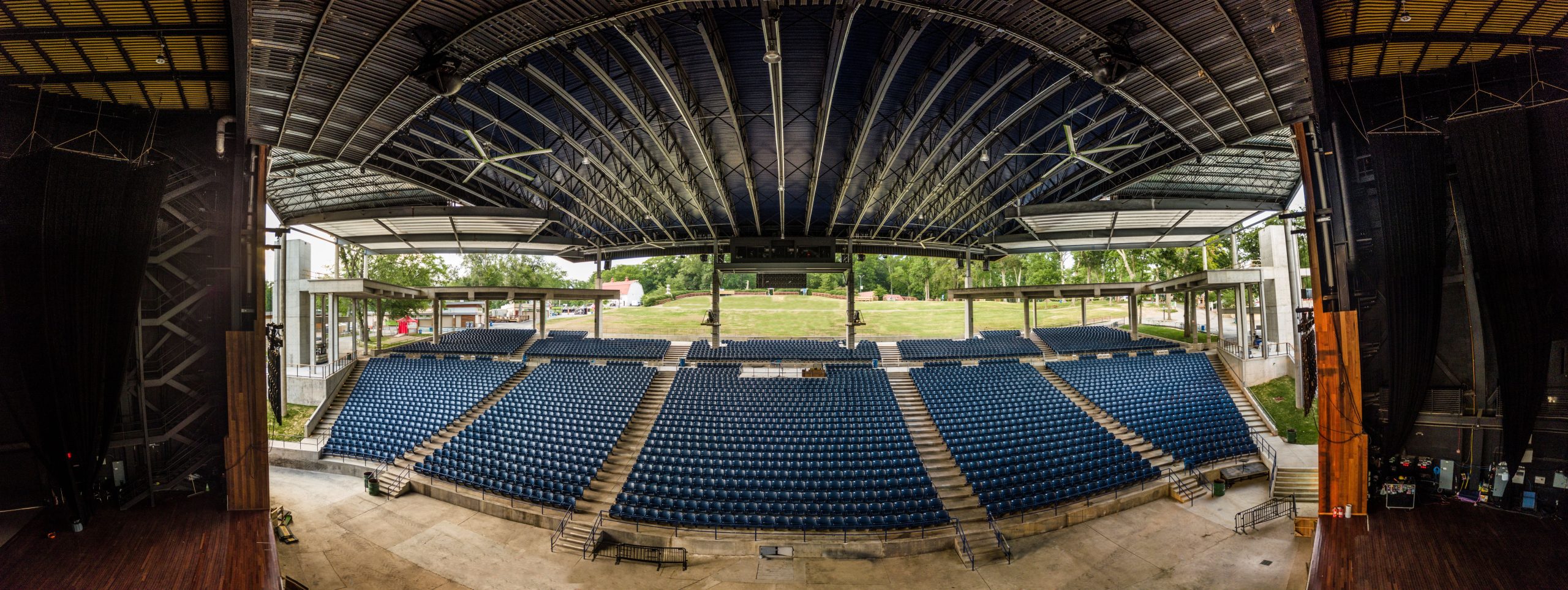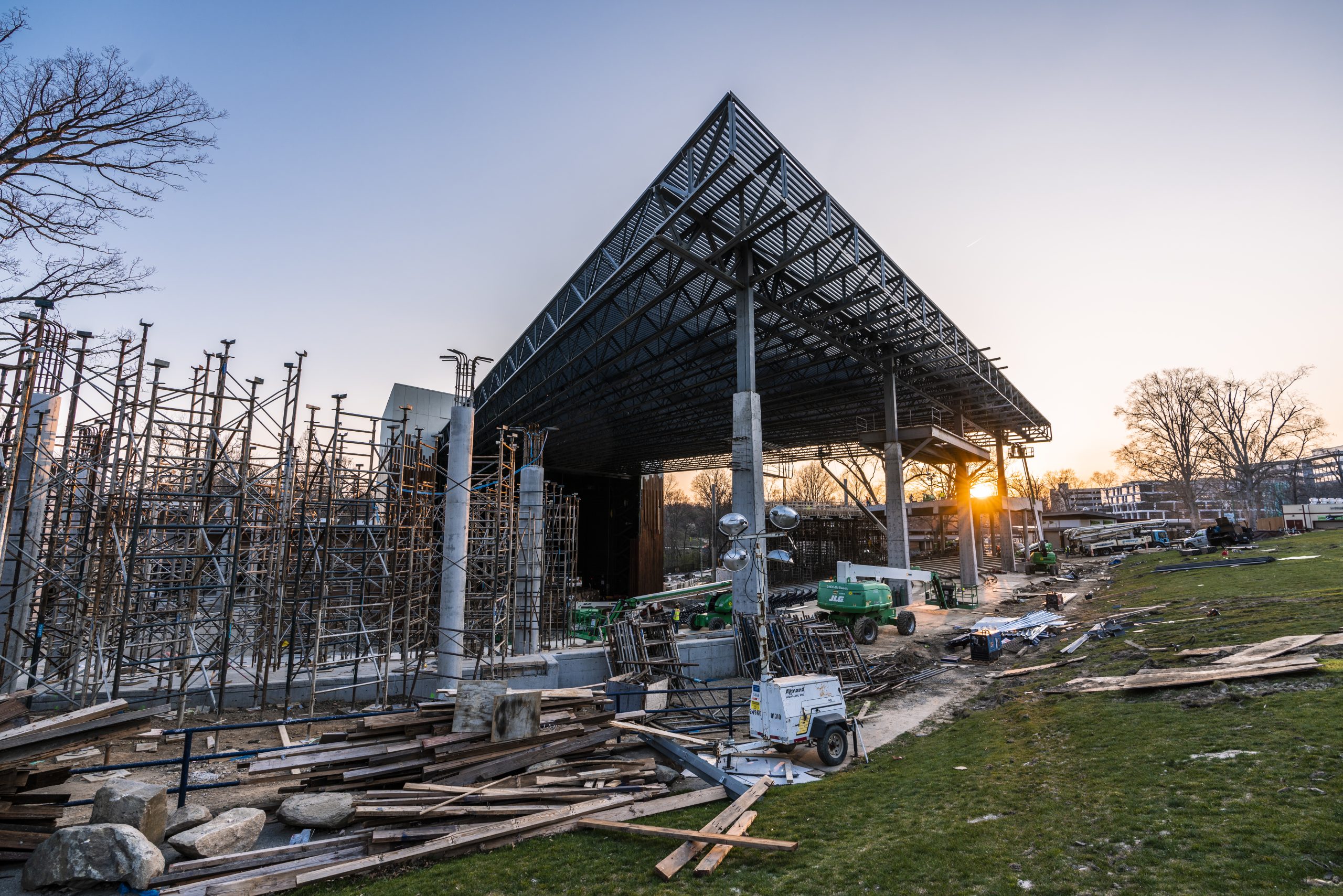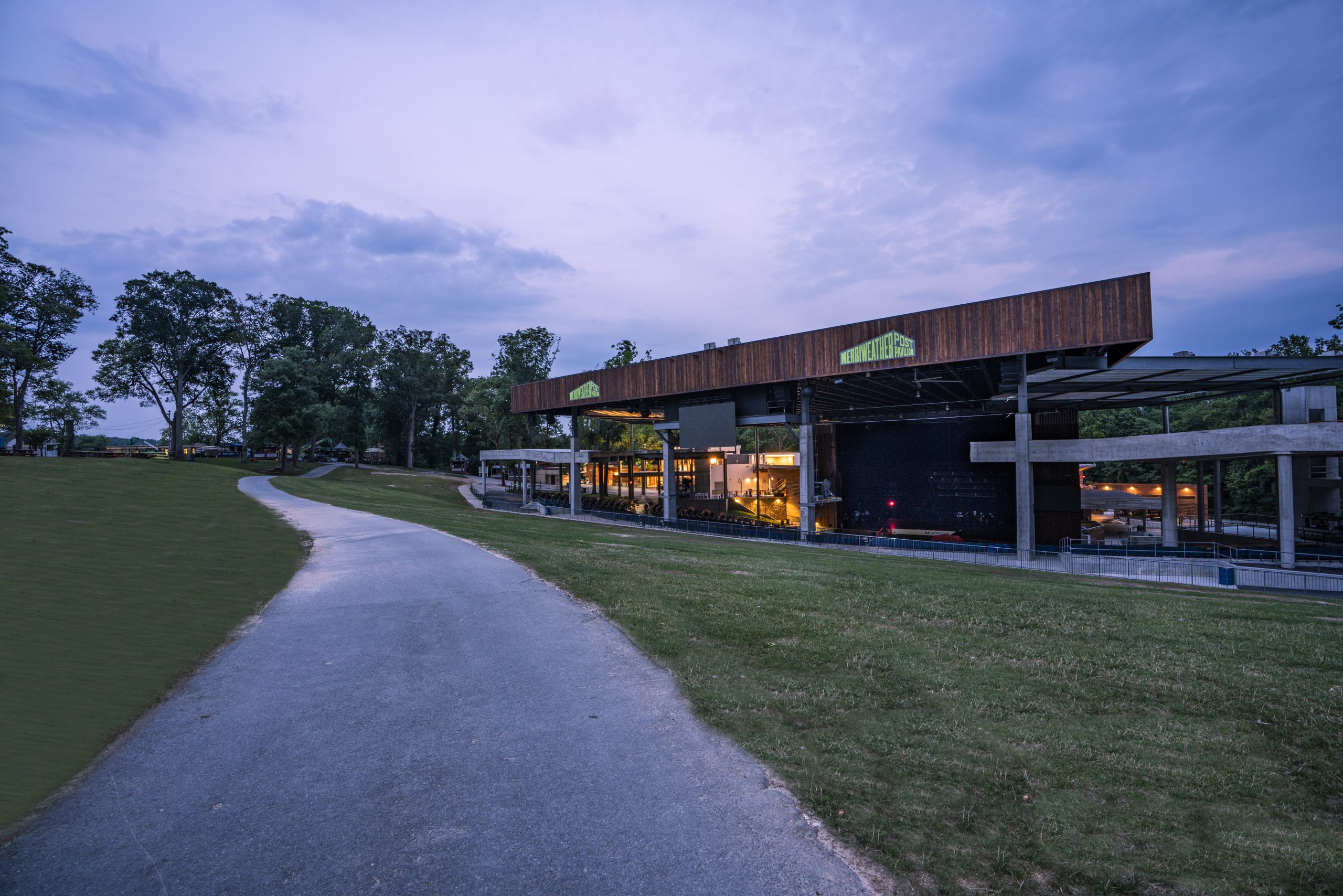Merriweather Post Pavilion
Overview
When the original pavilion roof—originally designed by Frank Gehry—collapsed in January 2018, structural design services were provided for the complete steel roof reconstruction, and the addition of new concrete loge covers. In an effort to maintain the pavilion’s history, pieces of wood from the original roof were integrated into the design of the new roof and are now featured on its facade. The project required an accelerated design-build approach, involving close collaboration among the structural, architectural, and construction teams to safely restore and enhance the venue’s signature open-air design. Despite the complexity and scale of the work, the reconstruction was successfully completed within an intense 4.5-month schedule, allowing the venue to reopen in time for its scheduled concert season.
Structural design was also provided for four support buildings for the venue including bathrooms, kitchen and food service, information/first aide, and merchandise. The buildings were steel frame with masonry bearing wall and shallow foundations.
Features
- Venue has capacity for 19,319 people



