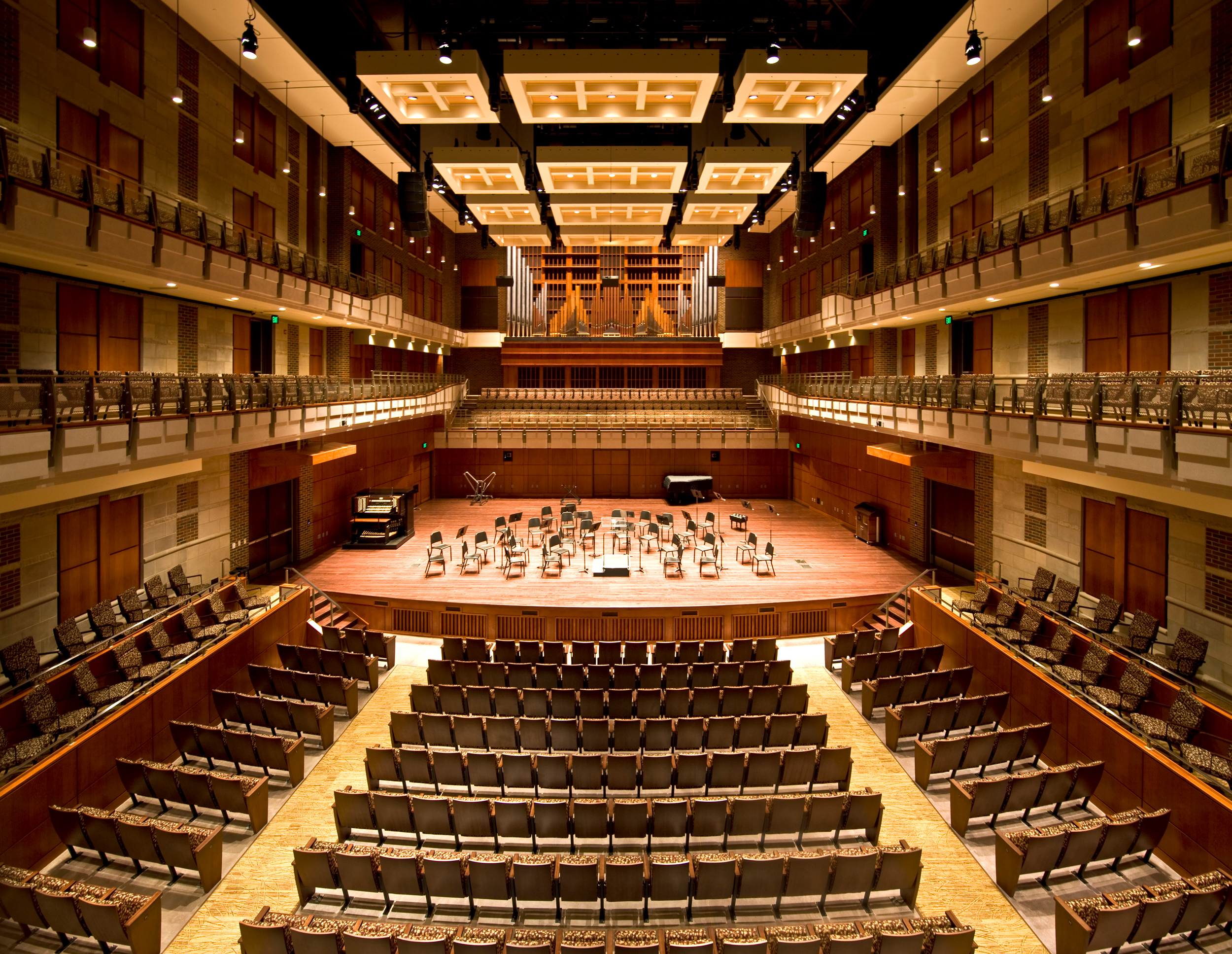Messiah College Calvin & Janet High Center
Overview
This phased project was a renovation and expansion of an existing arts center containing performance and instruction spaces. Phase I involved a new 92,000-SF music wing centered around an 825-seat symphony/worship hall with a choir loft for 140-160 singers. The new wing also houses a recital hall and rehearsal rooms for choral, instrumental, and chamber ensembles, practice rooms, faculty studios, classrooms,a keyboard/digital media lab, and a recording suite. Phase II entailed renovations to an existing building to accommodate the College’s theatre and art departments, including the conversion of the existing recital hall into a black box theatre.
The team provided assessment, planning, and design services for room acoustics and sound Isolation, as well as noise and vibration control for mechanical, electrical, and plumbing systems. A notable challenge was isolating the acoustically sensitive concert hall from the noise and vibration of a freight train line running adjacent to the building.
The AV design includes video projection and audio systems, assisted listening to comply with ADA requirements for the hearing impaired, and distributed audio systems for paging and intercom. The team also provided acoustics and sound engineering for a recording suite with a control room, studio, and isolation booth for recording amplified instruments.
