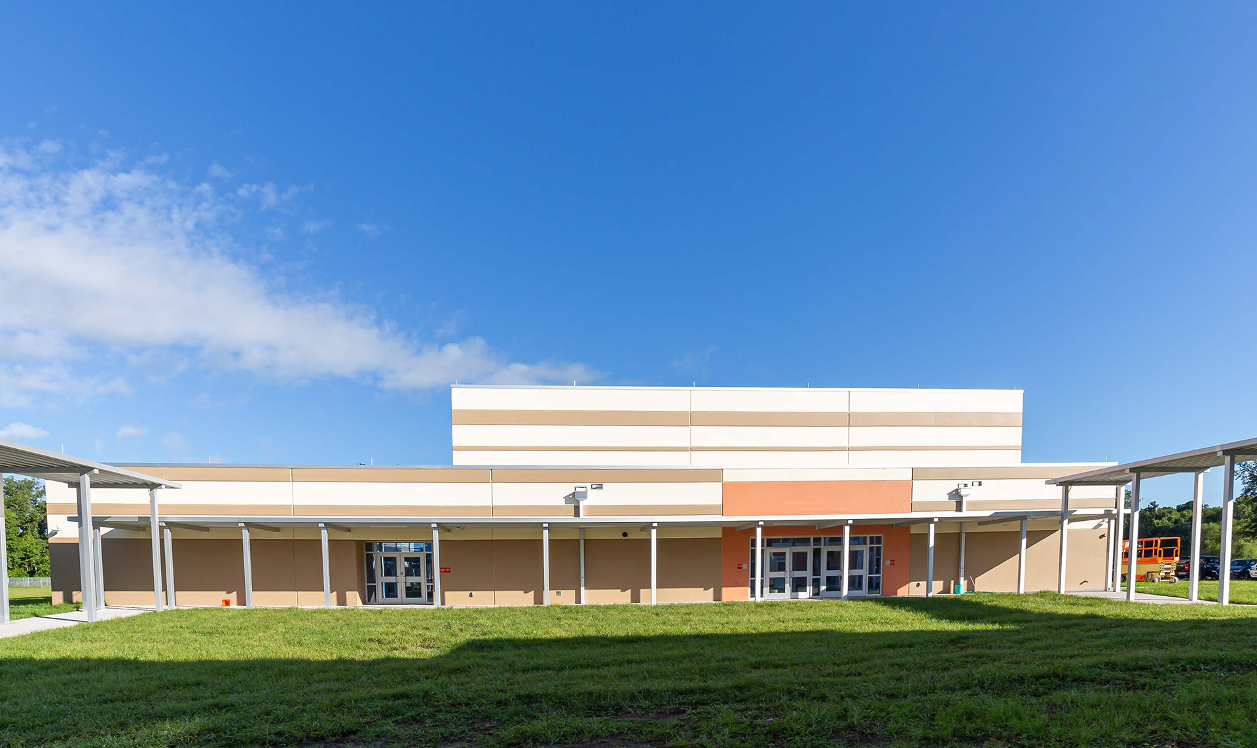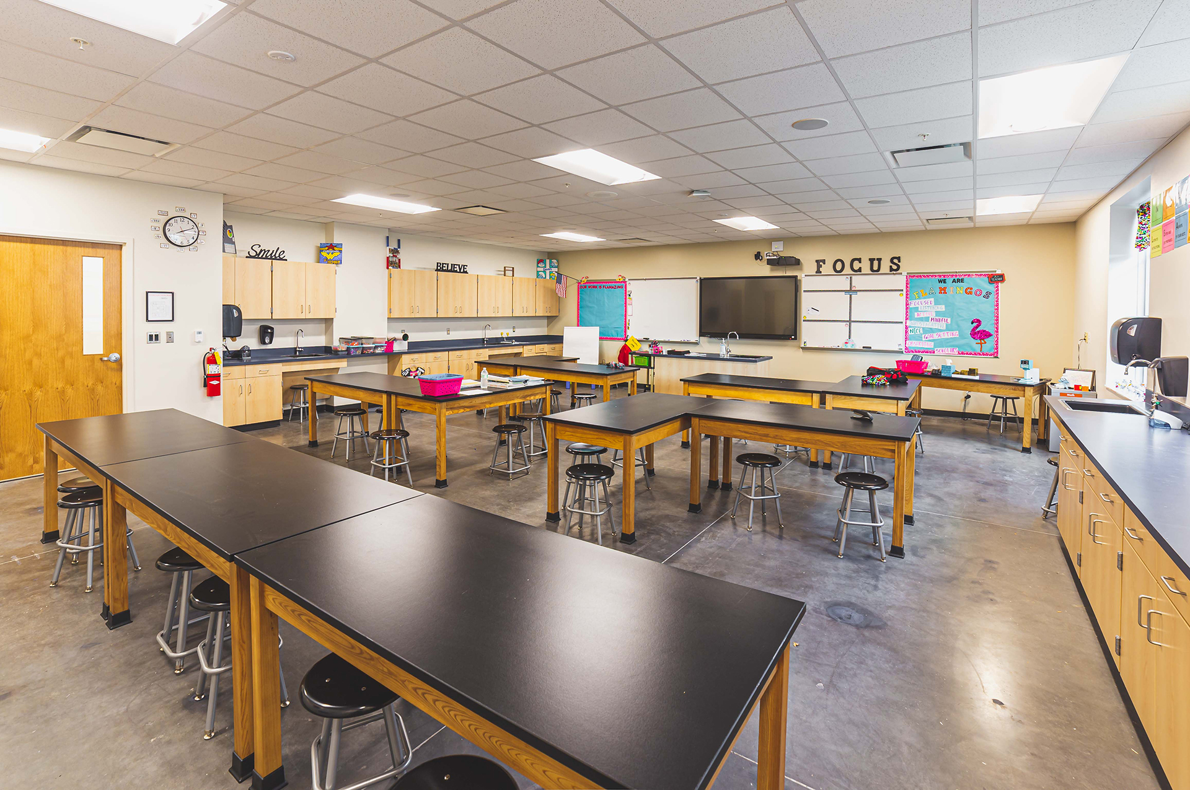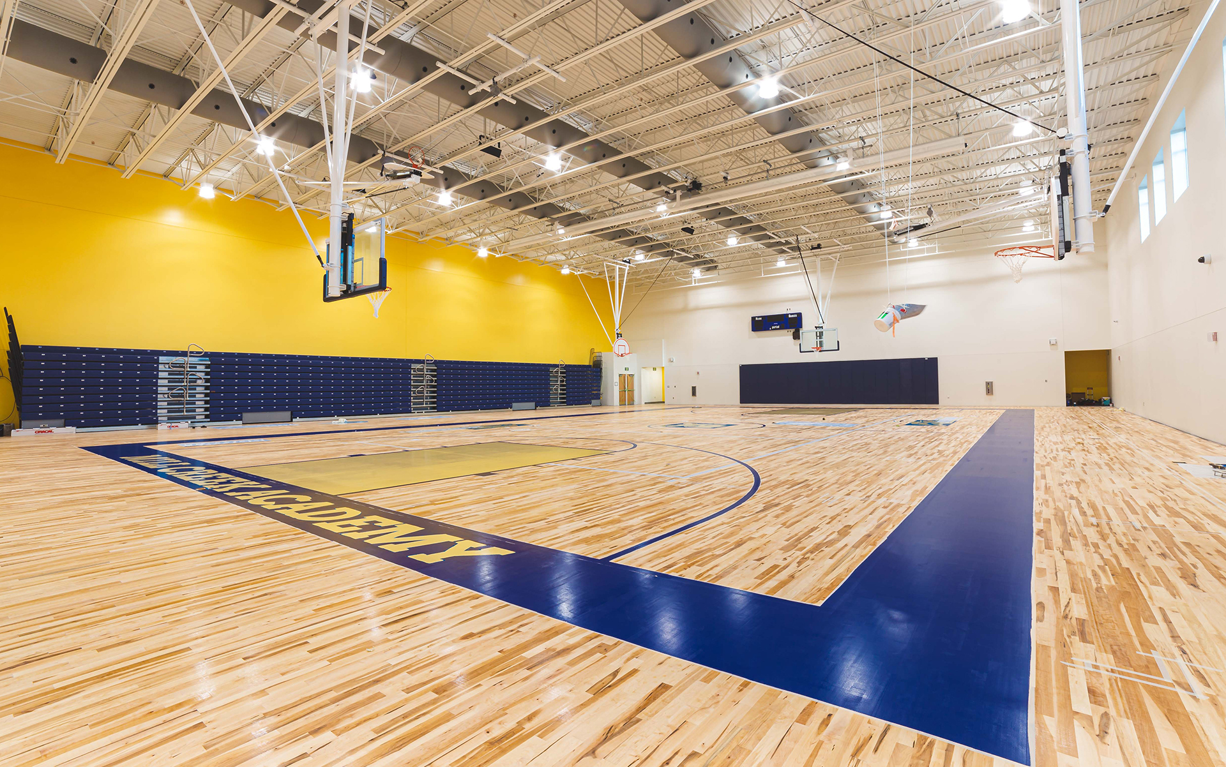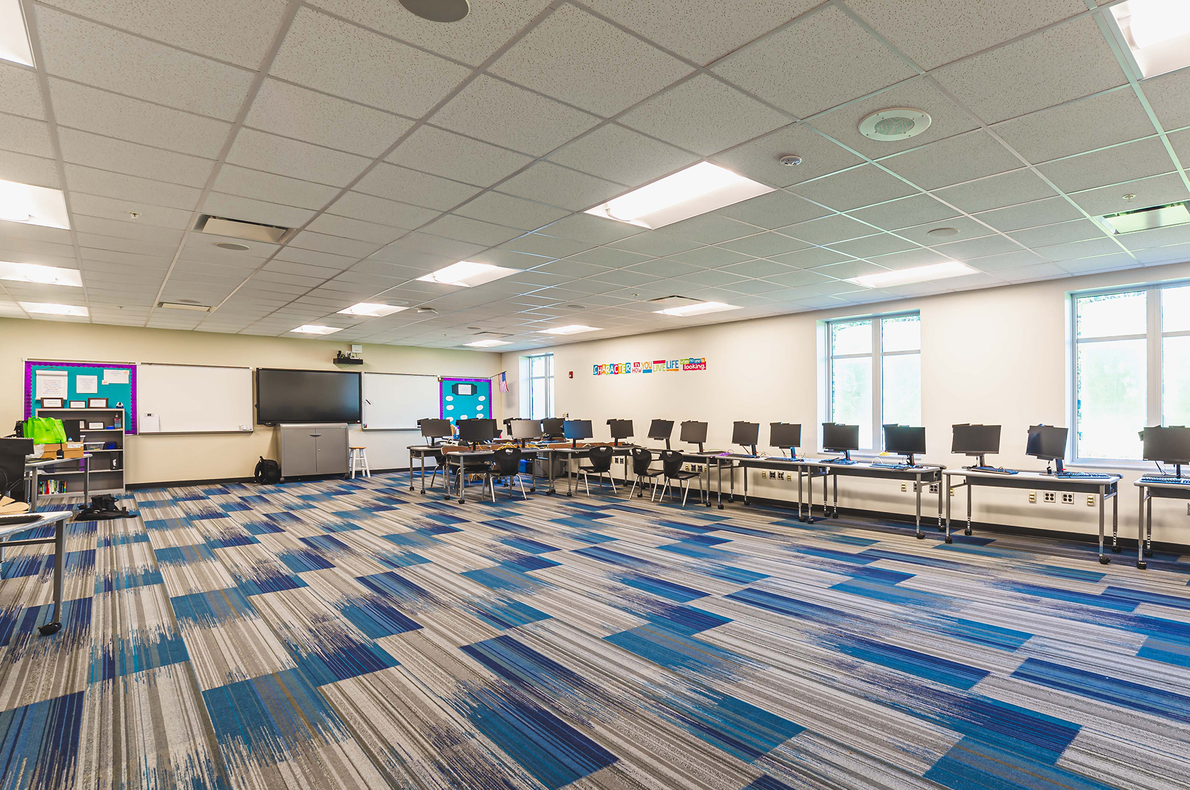Overview
The new Mill Creek K-8 School is an expansion of the existing Mill Creek Academy that had previously included only grades K-5. The expansion includes two separate building additions to the existing school. The expansion includes two separate building additions to the existing school. The first building consists of a two-story classroom building that, in addition to standard classrooms, offers science classrooms, an art lab, a business exploration lab, a technology/industry exploration lab, and administration space. The second building includes a gymnasium with locker rooms, multipurpose spaces, and classrooms that support the school’s band and arts program.
Features
TLC designed a system with five new air handling units (AHU) and a single 130-ton air-cooled chiller to support the two buildings. Both buildings have energy-efficient LED lighting and a lighting control system with occupancy sensors. TLC also designed an extension of the horizontal wiring premise distribution system (voice/data) from the existing building into the new ones, along with raceways and infrastructure for wireless access points. In addition to engineering the new buildings, TLC is serving as the commissioning authority responsible for verifying that the building systems are installed correctly and performing as designed.



