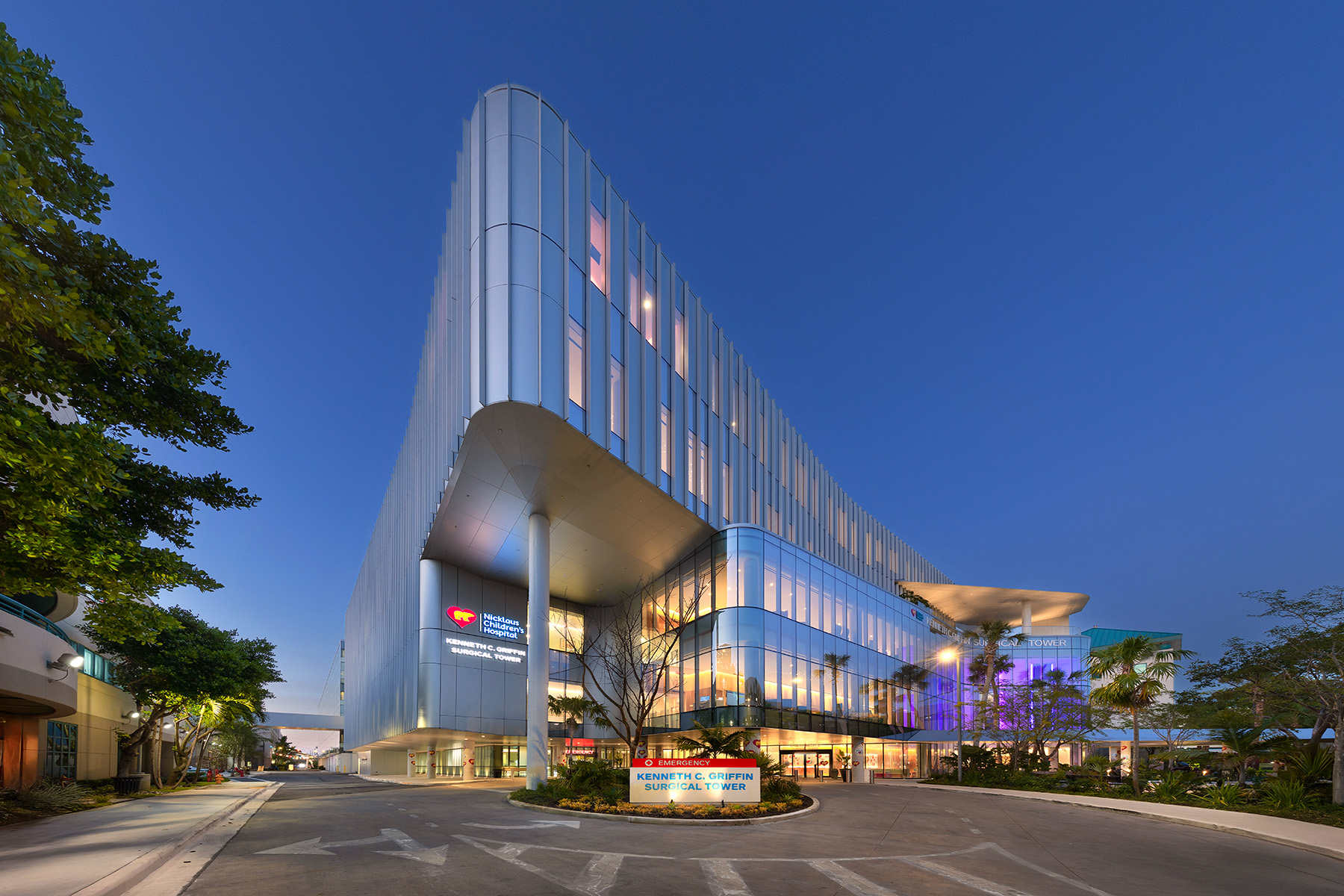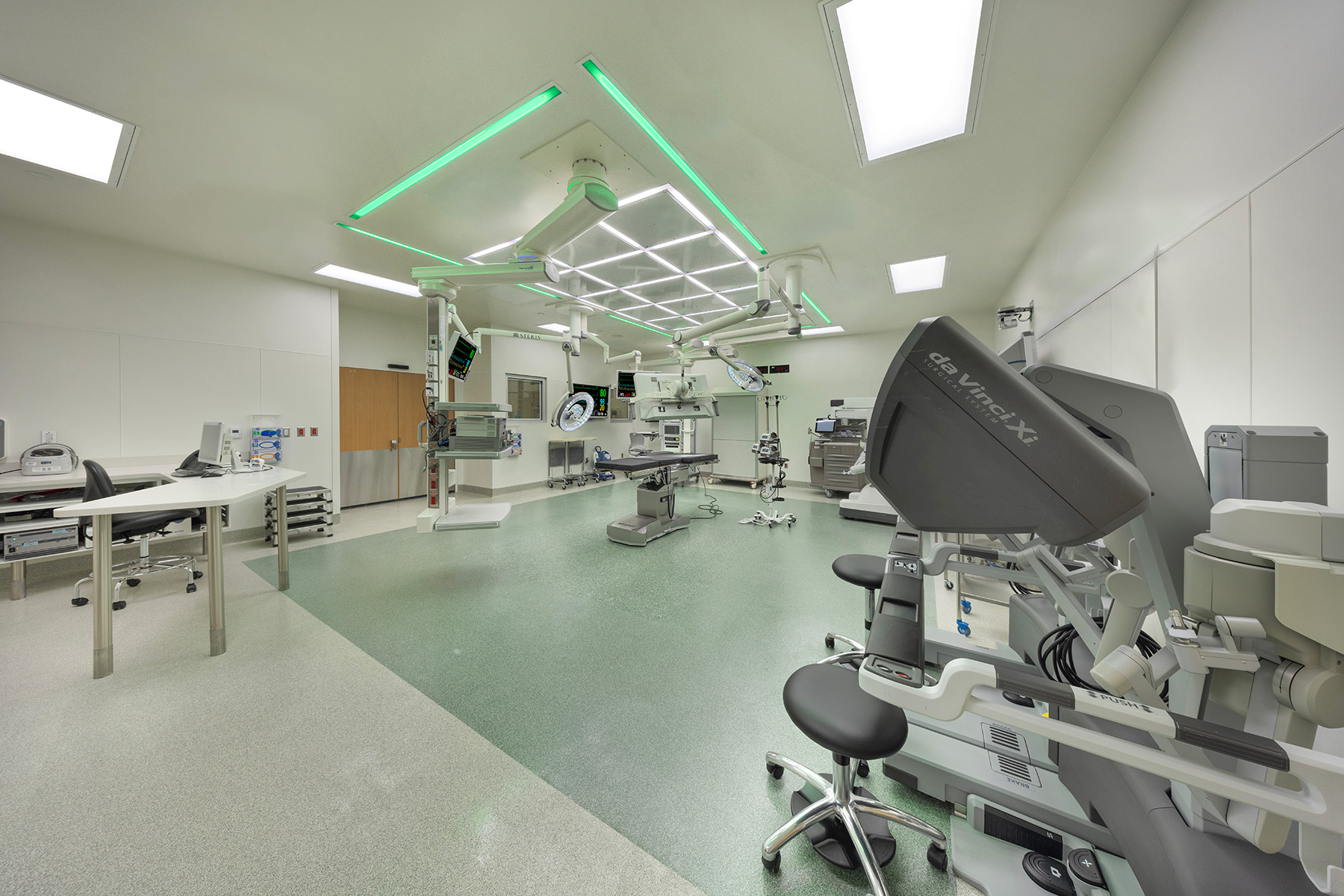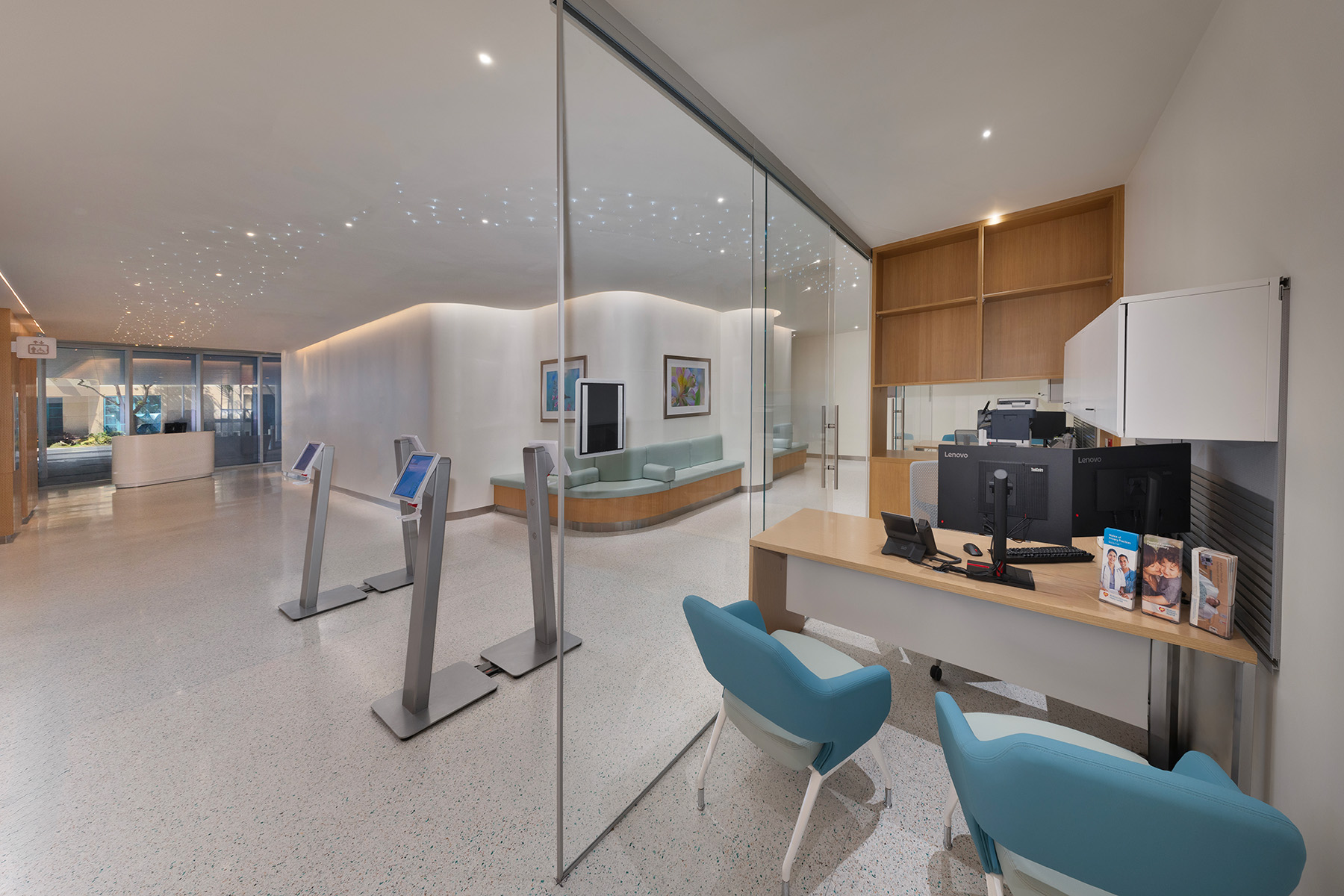Nicklaus Children’s Hospital Kenneth C. Griffin Surgical Tower
Certified LEEDv4 BD+C Healthcare Silver
Certified WELL v2 Gold
Overview
This tower replaces the hospital’s outdated operating rooms with state-of-the-art surgical suites. These suites enable augmented reality during surgery and virtual reality surgical planning, providing innovative solutions to complex medical procedures. The facility also includes private pre- and post-surgical care spaces, a central sterile processing department, a lab, and a pharmacy.
Sustainability and occupant well-being are top priorities for the project. In addition to achieving LEED v4 BD+C: Healthcare certification, the tower is also WELL Certified, reflecting its commitment to advancing patient, family, and staff wellness through enhanced air quality, lighting strategies, acoustic comfort, and other evidence-based design features. To achieve energy efficiency, the tower features an energy-efficient water-cooled low-temperature chiller to serve the new operating rooms. The chiller provides its rejected heat to the return heat hot water system, increasing the efficiency of the cooling process while providing free reheat energy to offset the heating energy used on the heating hot water loop. This cooling mechanism is projected to achieve 32% cost savings against the baseline.
The Variable Air Volume (VAV) terminal units serving the operating rooms have an unoccupied setback mode to minimize airflow and allowable air changes for energy savings. This system is also equipped with VAV terminal units on the return air ducts to control offset airflow in the return air system. The central energy plant is also being expanded to include additional chillers and generators, providing the necessary infrastructure to support the tower’s operations. The project also includes relocating the helipad from the emergency department to the top of the adjoining Advanced Pediatric Care Pavilion.


