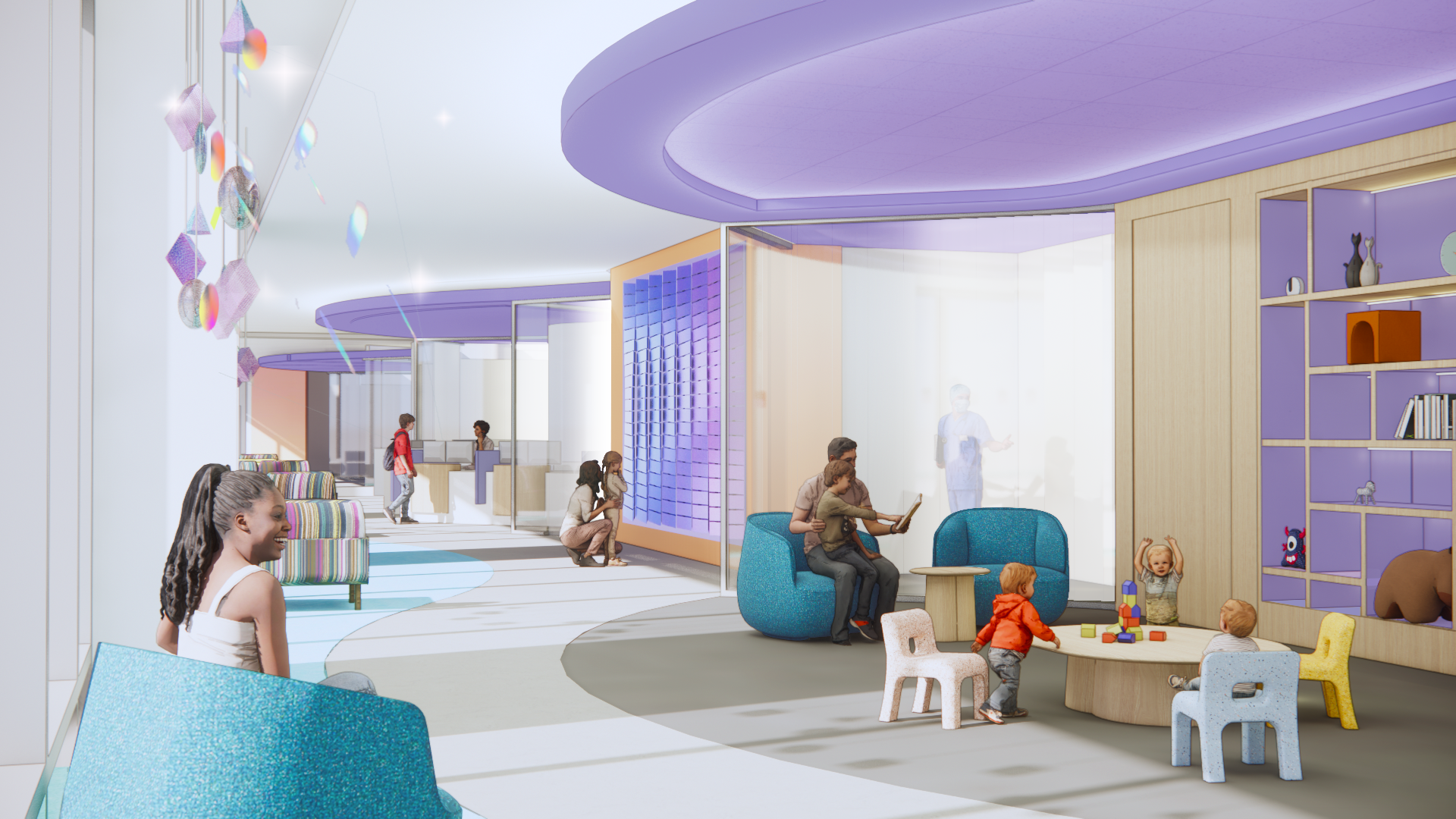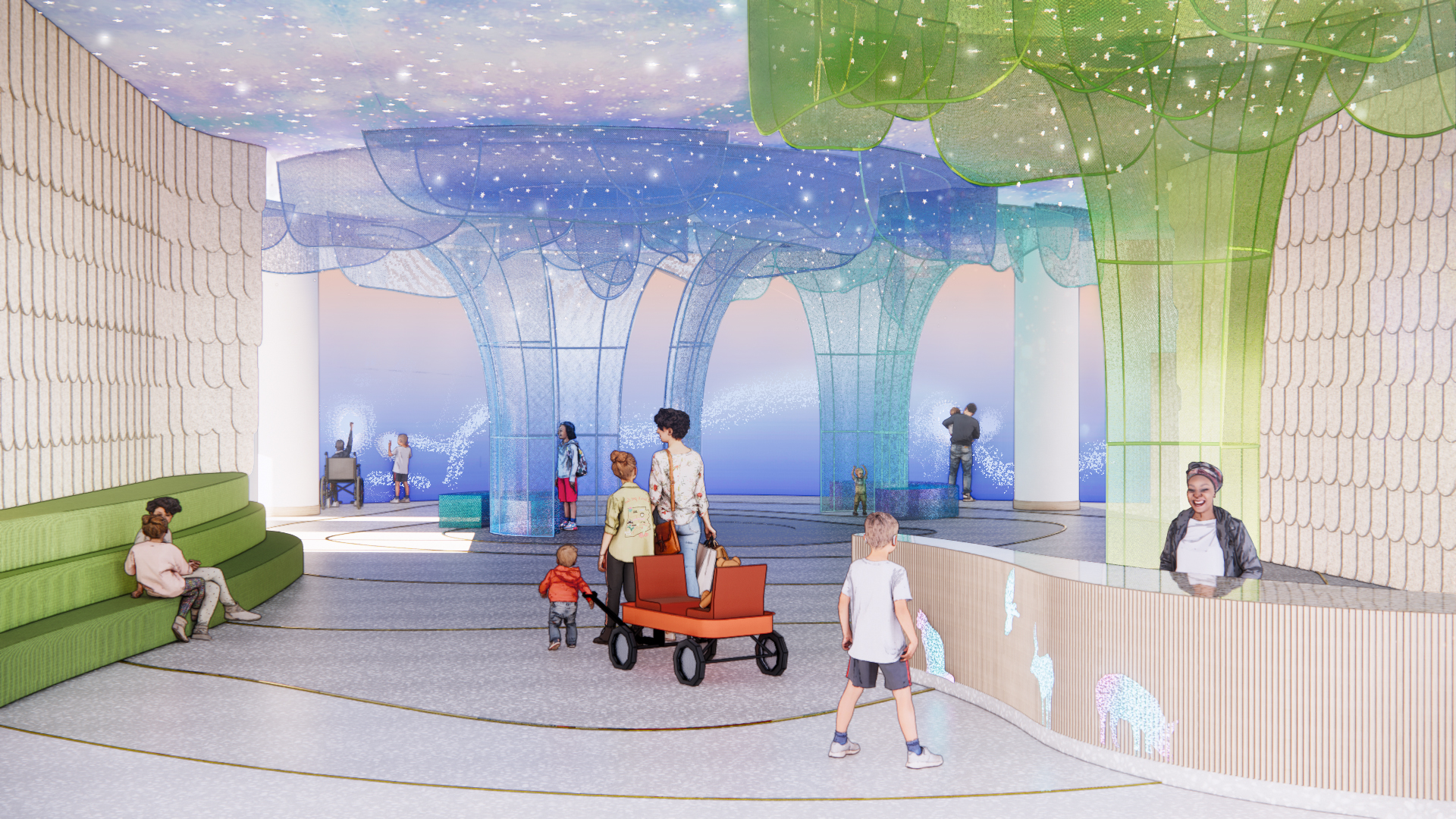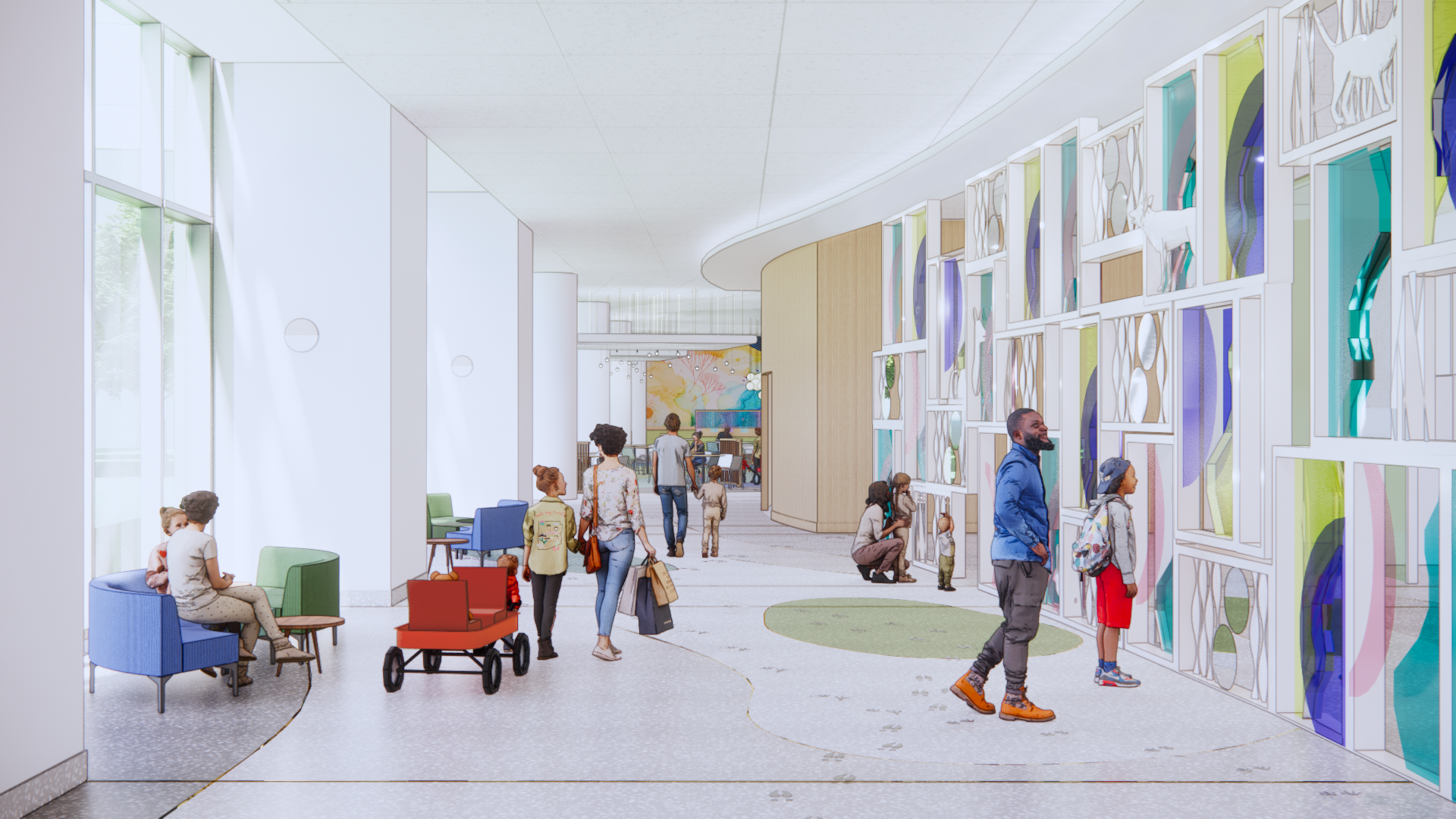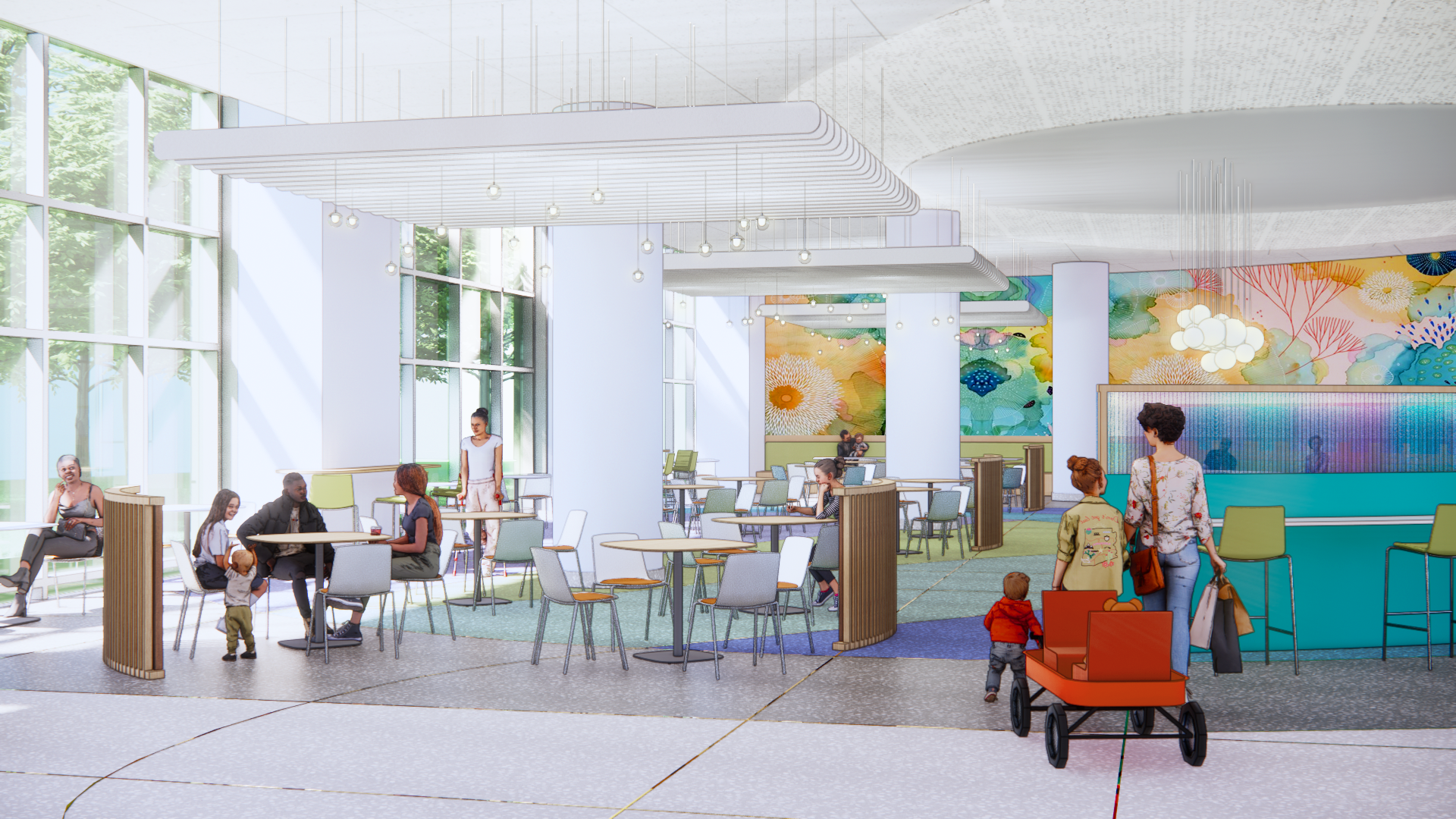St. Jude Children’s Research Hospital Outpatient Clinic and Clinical Office Building
Overview
TLC provided low voltage consulting, including audio-visual, voice-data, and security for the full project. The project scope includes technology visioning session and assistance with technology procurement. The 596,000 square foot COB has 16 floors of office space. The outpatient clinical tower contains 14 discrete clinics. The OPC is 700,000 square feet with specialty clinics, exam rooms, laboratory, blood bank, shell space for future use, and has office space on the upper floors.
To provide the best technologies for St. Jude’s staff and patients, TLC organized a vendor fair for end-users to physically see and test out products. TLC coordinated with the owner’s team, architect, and vendors to compile a list of the most beneficial technologies that the users’ needs. After listening to these requests and discussing which standards the users want to work with, a suite on-site was transformed into several stations with mock-ups of equipment. In preparation for this event, TLC pulled elevations, created renderings, and assisted with install.
Features
The specialty clinics include a range of all the necessary clinical needs for cancer treatment and prevention, including Leukemia, Solid Tumor, Neuro-Oncology, After Completion Therapy (ACT) / St. Jude Life (SJL), Bone Marrow Transplant/Cell Therapy (BMT/CT), Hematology, and Infectious Disease clinics, and Genetic Predisposition Quality of Life/Palliative Care, an Infusion Center, the Center for Experimental Neurotherapeutics (CENT), and Clinical Trials. The spaces designed for surgical and medical sub-specialty clinics include Anesthesia, CVAD, Dental Clinic, Dermatology, Eye Clinic, ENT Clinic, Fertility, Gynecology, Orthopedics, Cardiology, Endocrinology, Gastroenterology, Nephrology, Neurology, Pain, and Cardio – Diagnostics.



