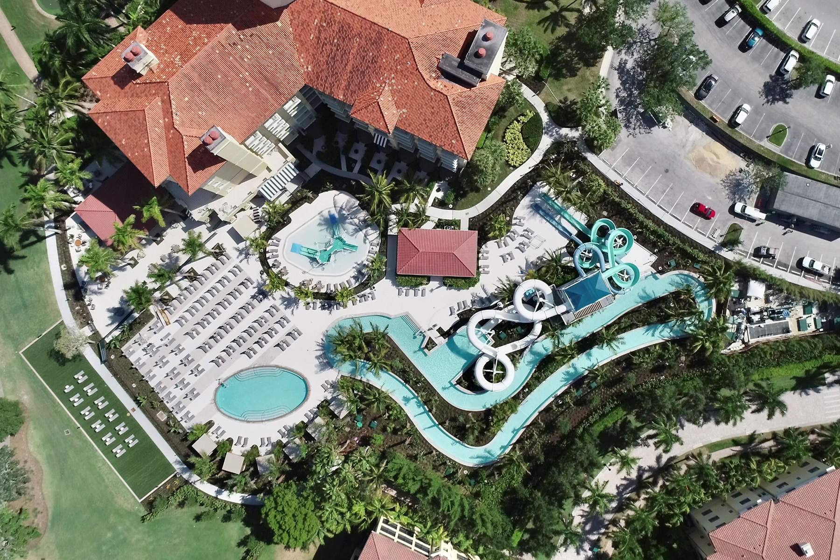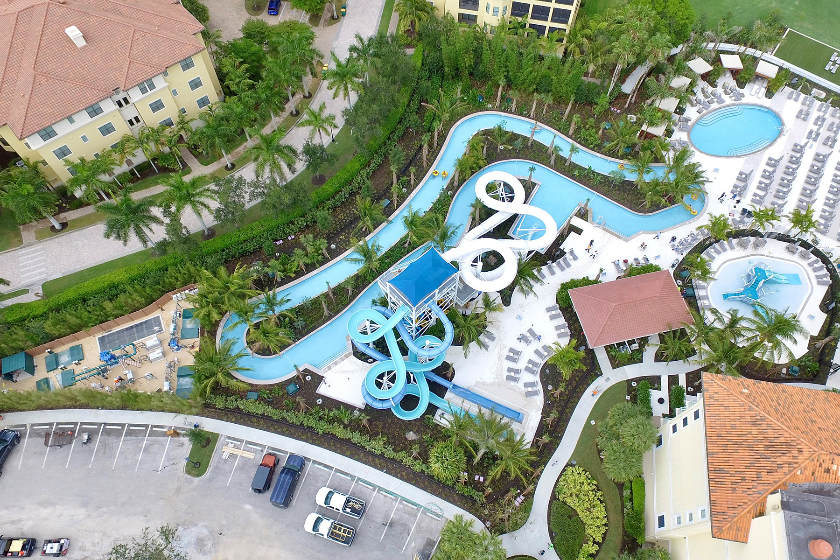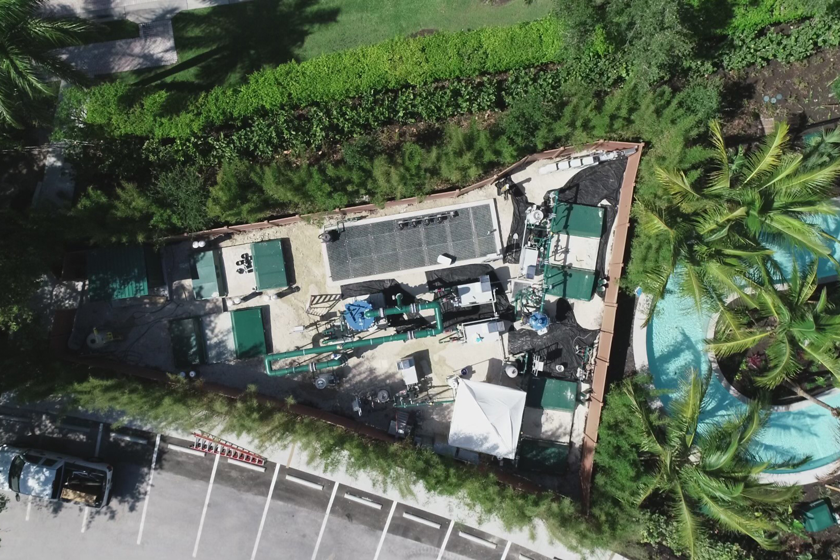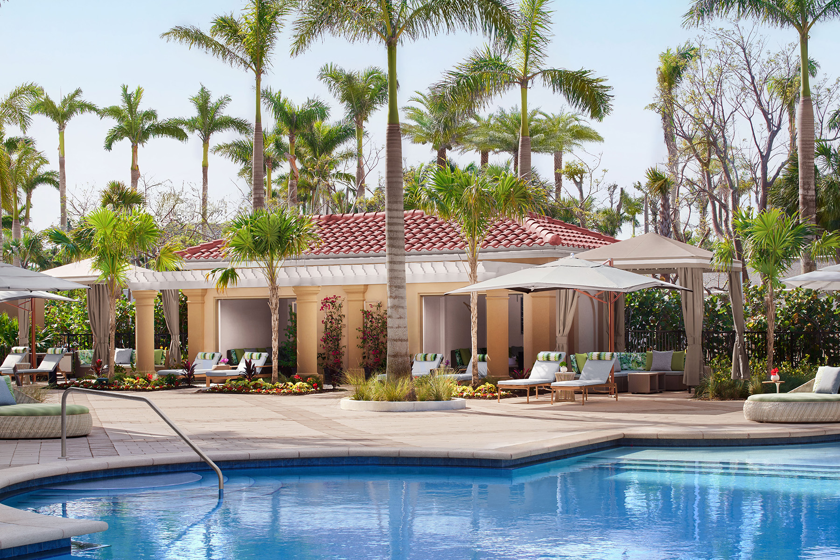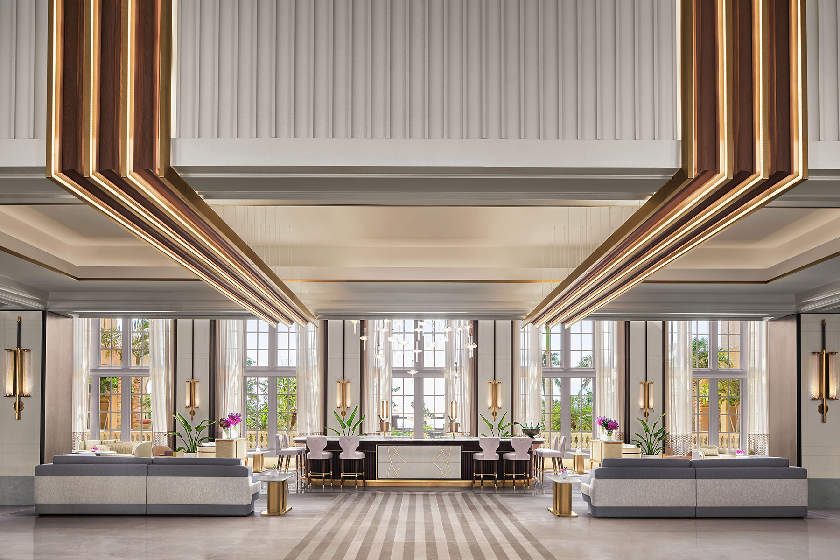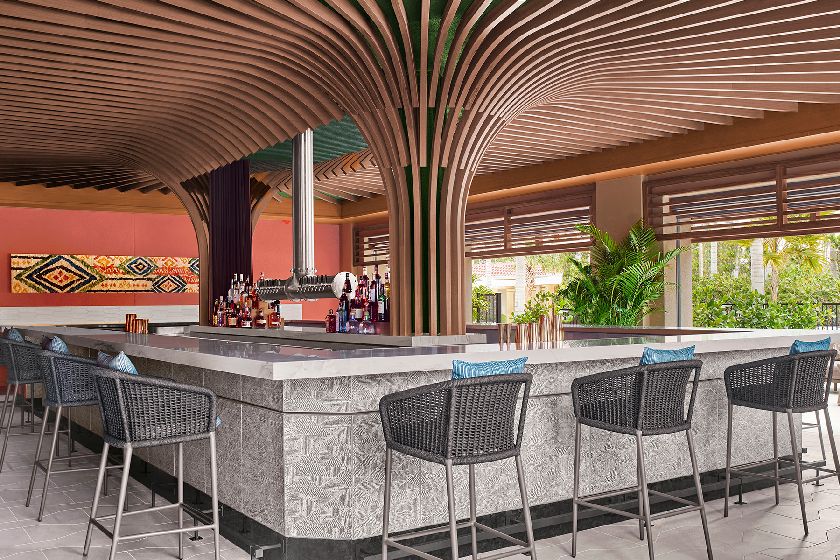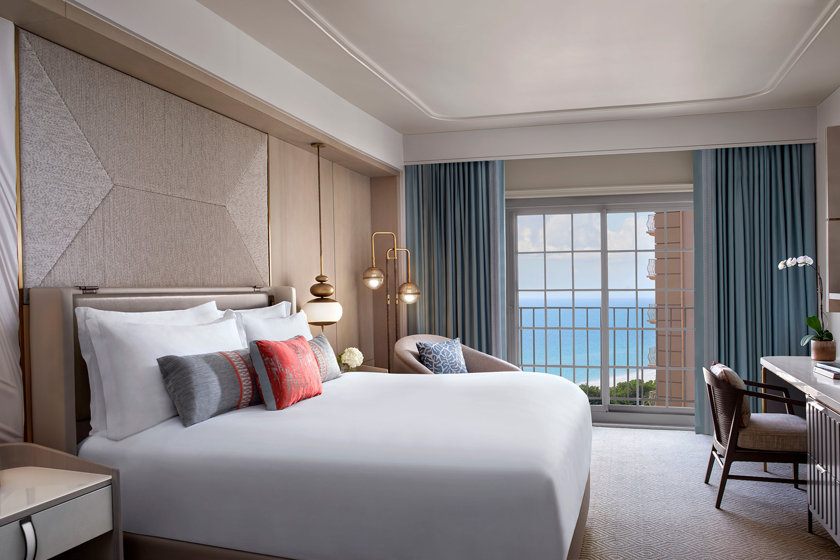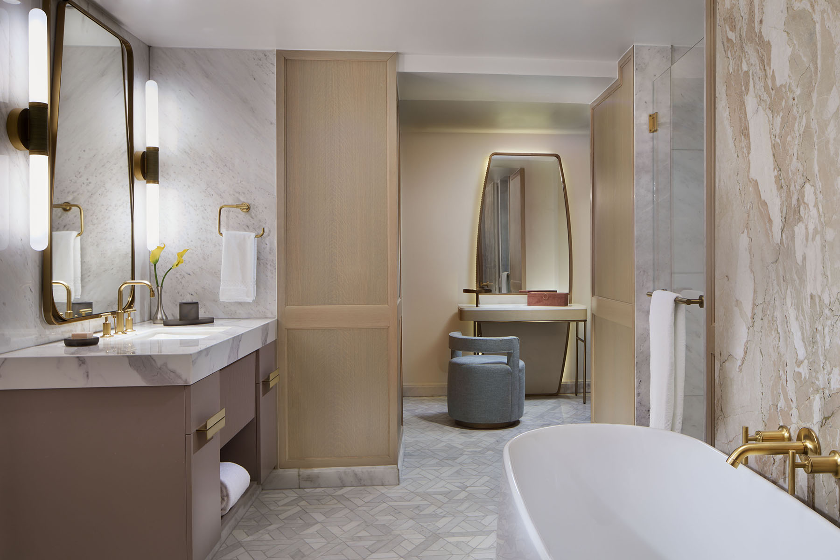The Ritz-Carlton, Naples
Certified LEED v4 NC Silver
Overview
TLC has a long-standing working relationship with The Ritz-Carlton that spans 20 years, having worked on many of its building renovation and expansion projects. The tower expansion and renovation adds a newly built 14-story tower features an expansive 4,000 square-foot Club Lounge and more than 70 club-level guestrooms, along with a new resort lobby, and three new dining experiences.
The CEP was flooded during Hurricane Ian, and as part of the rebuild efforts, it was relocated to an elevated location in a new CEP building to prevent future flooding events. The relocation included all the components of the chiller plant (chillers,
chilled water pumps, water heaters, main electrical service, steam boiler deaerator tank, and fire pump). The chiller plant is now on the second floor, at the same elevation as the adjacent boiler plant. The main electrical room, emergency electrical room, and domestic water heaters are located on the third floor, directly above the new chiller plant. Other hurricane related work includes:
Features
Aquatics park expansion added an 11,600 sf lazy river, 30-foot-tall water slide tower, and two other slides, pool decks, pool bar, pool equipment building, and grille. Plumbing system design for the new pool bar and restroom building and pool equipment building. The system includes all sanitary, vent, natural gas, domestic hot, cold, and hot water return piping serving the new facilities. Resort kitchen renovation for an as-built effort relative to the foodservice equipment and its disposition (i.e., reuse in place, repurpose, or replacement) as well as locating the floor drains and floor sinks in consideration of reuse. Includes terrazzo kitchen renovation consisting of a pizza station addition.
