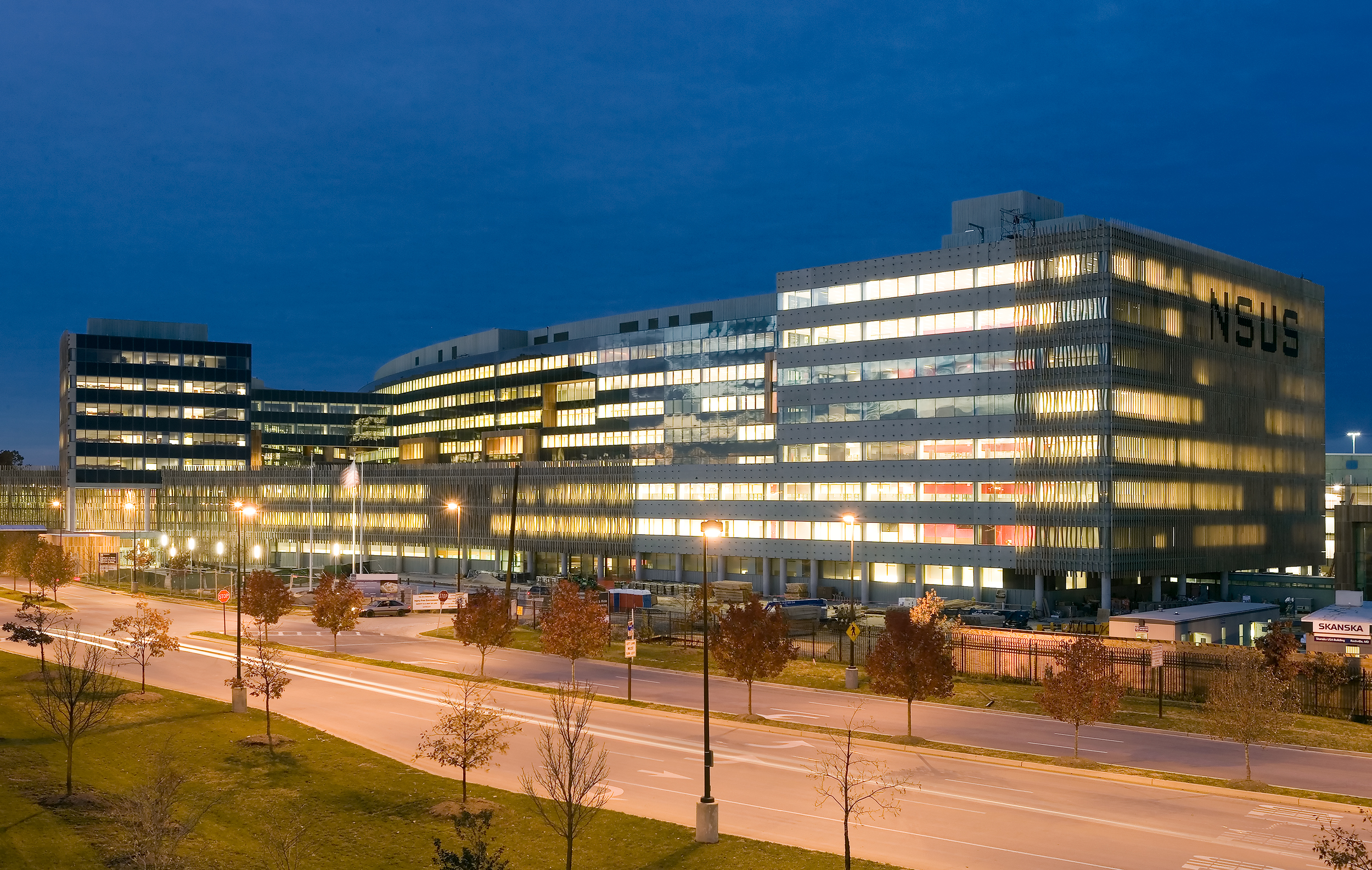U.S. Census Bureau Headquarters
LEED Gold
Overview
The U.S. Census Bureau’s new 1.5M-SF office campus is comprised of twin 8-story office buildings consolidating 6,000 employees previously located at six locations around Washington, DC.
The campus includes office spaces, an auditorium, a fitness center, a library, conference rooms, broadcast studios, and two parking structures. The design features a large, open, and flexible “bull pen” configuration such that work spaces adjust from four to to ten during census period staff-ups. Finishes for workstation modules provide distraction control.
This multi-phased design/build project required strong sensitivity to budget and energy efficiency issues. HVAC system design required close collaboration to enable floor units to meet LEED goals while adhering to dimensional restraints and achieving appropriate background noise levels within budget.
