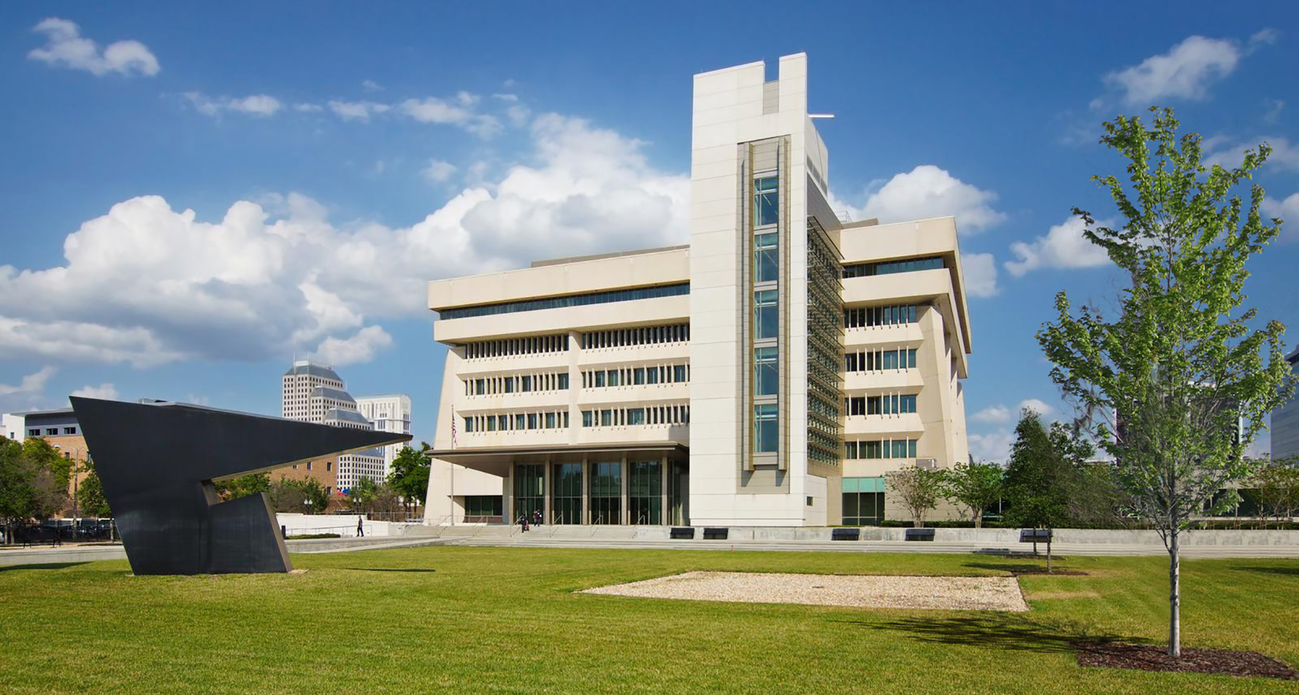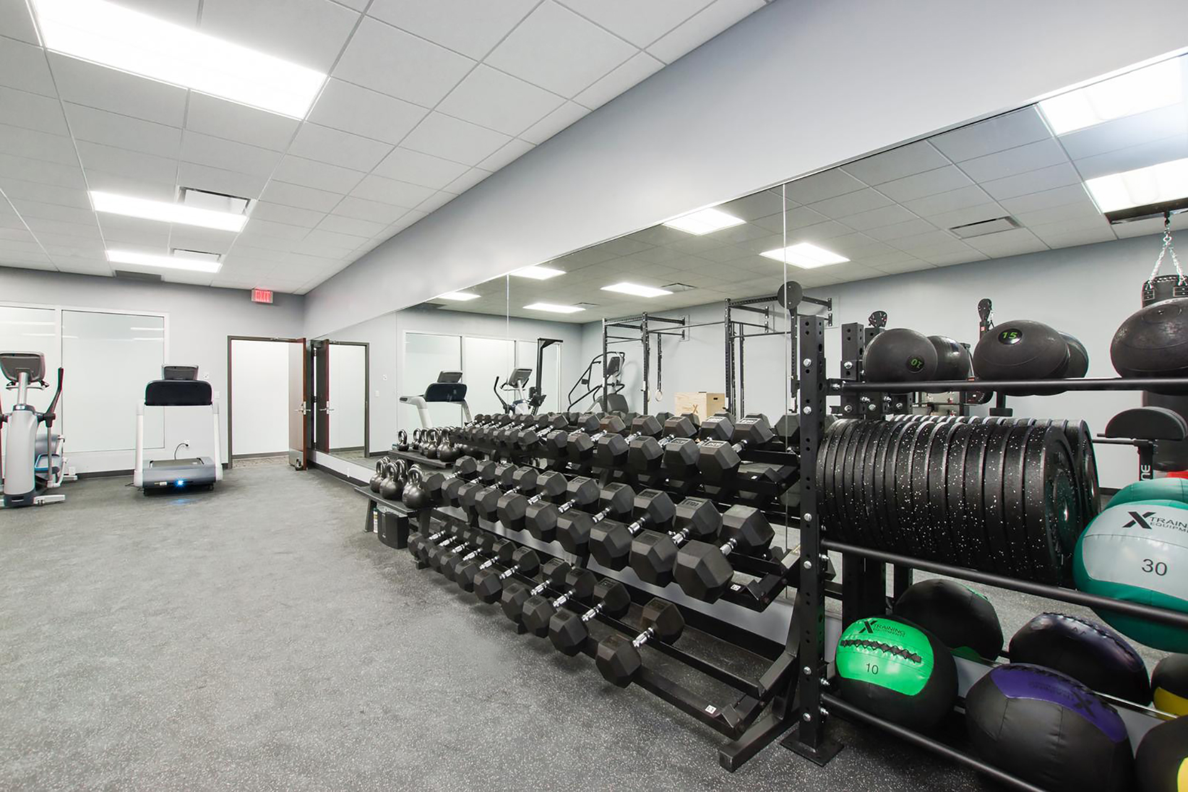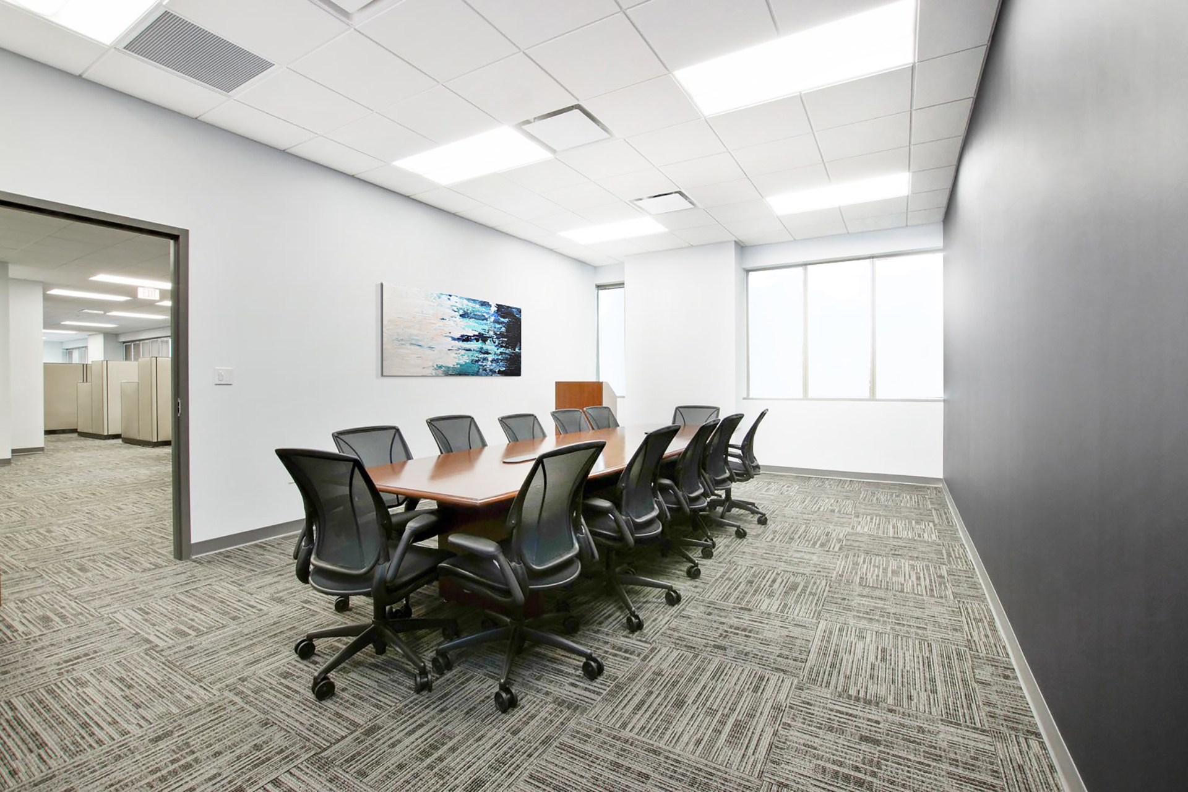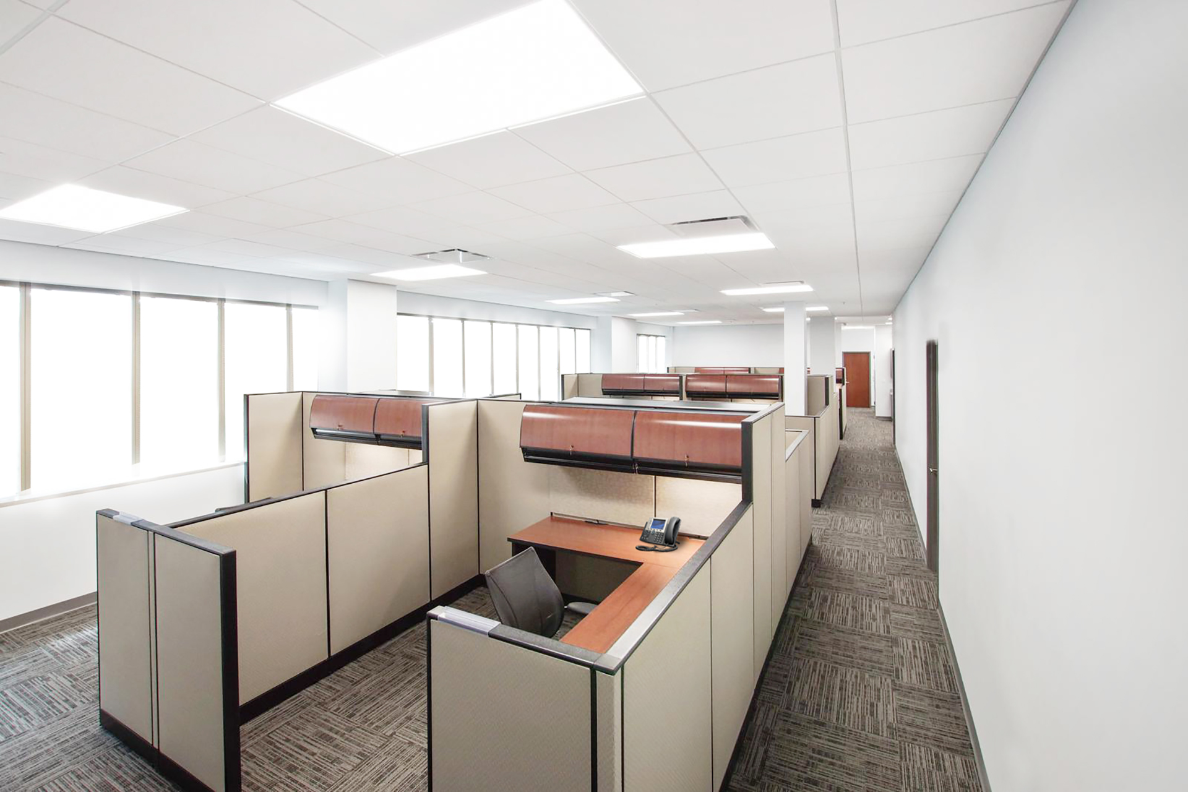Overview
Following a full exterior renovation of the LEED v3 Certified George C. Young Federal Building and Courthouse, as well as comprehensive upgrades to interior corridors and public spaces, the U.S. Marshals Service Office was due for an interior renovation.
Renovations to their tenant space created a combined training and coordination facility from which the U.S. Marshals, state police and local police departments identify, locate and apprehend fugitives. A major goal of the design - built team was an appropriately secure environment for interviews and training, as well as providing modern private office and open work spaces, conference rooms and exercise spaces.
Features
Sustainable design goals to optimize energy, conserve water and enhance indoor environmental quality were met through energy efficient HVAC systems, low flow plumbing fixtures, energy-efficient lighting fixtures and using environmentally sustainable construction materials. Interior finishes were coordinated with the function of each room, including low-maintenance durable tiles for locker rooms, resilient rubber flooring in the gym and dark black floor and wall surfaces for the state-of-the-art virtual reality simulation training room.



