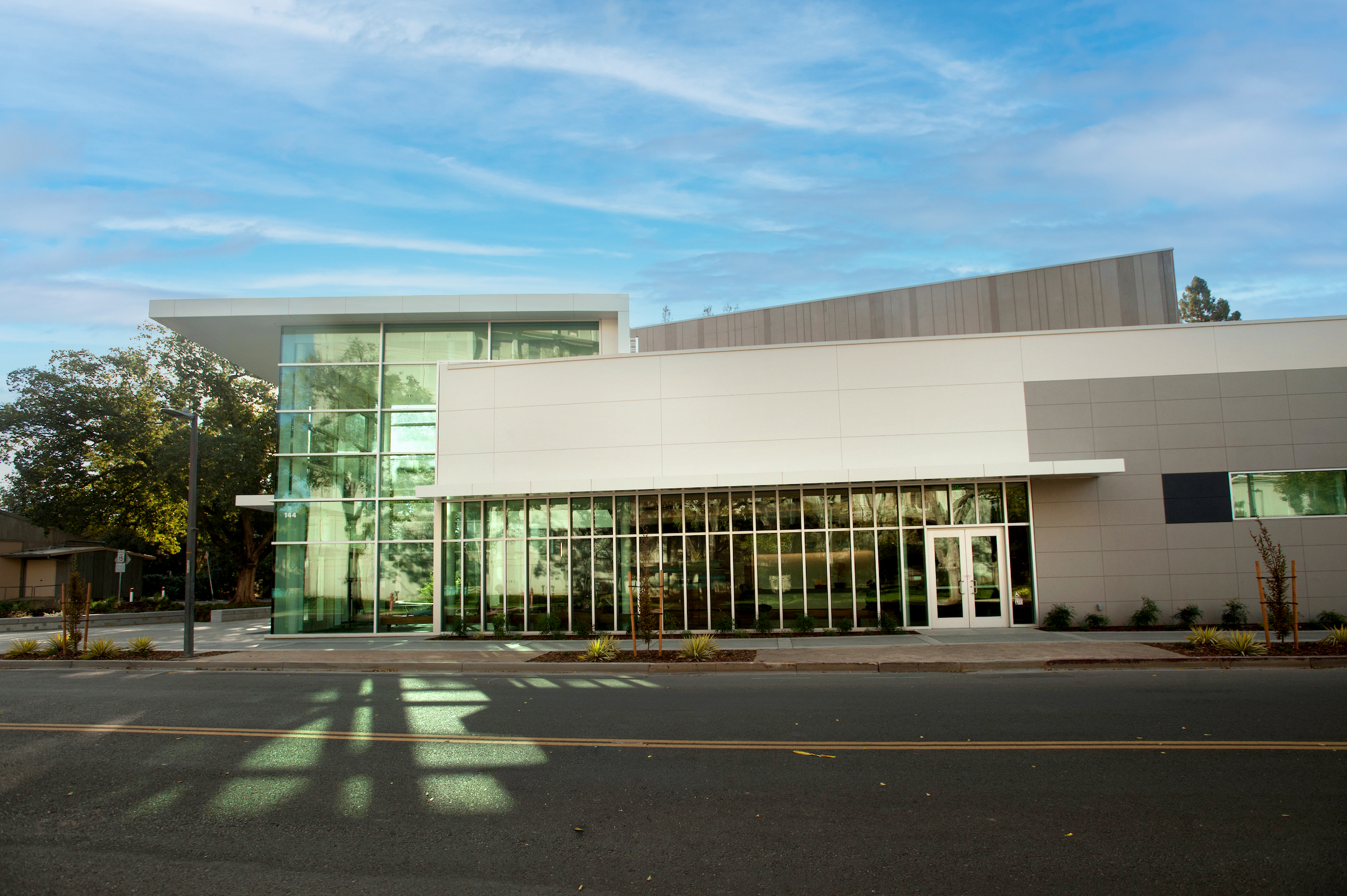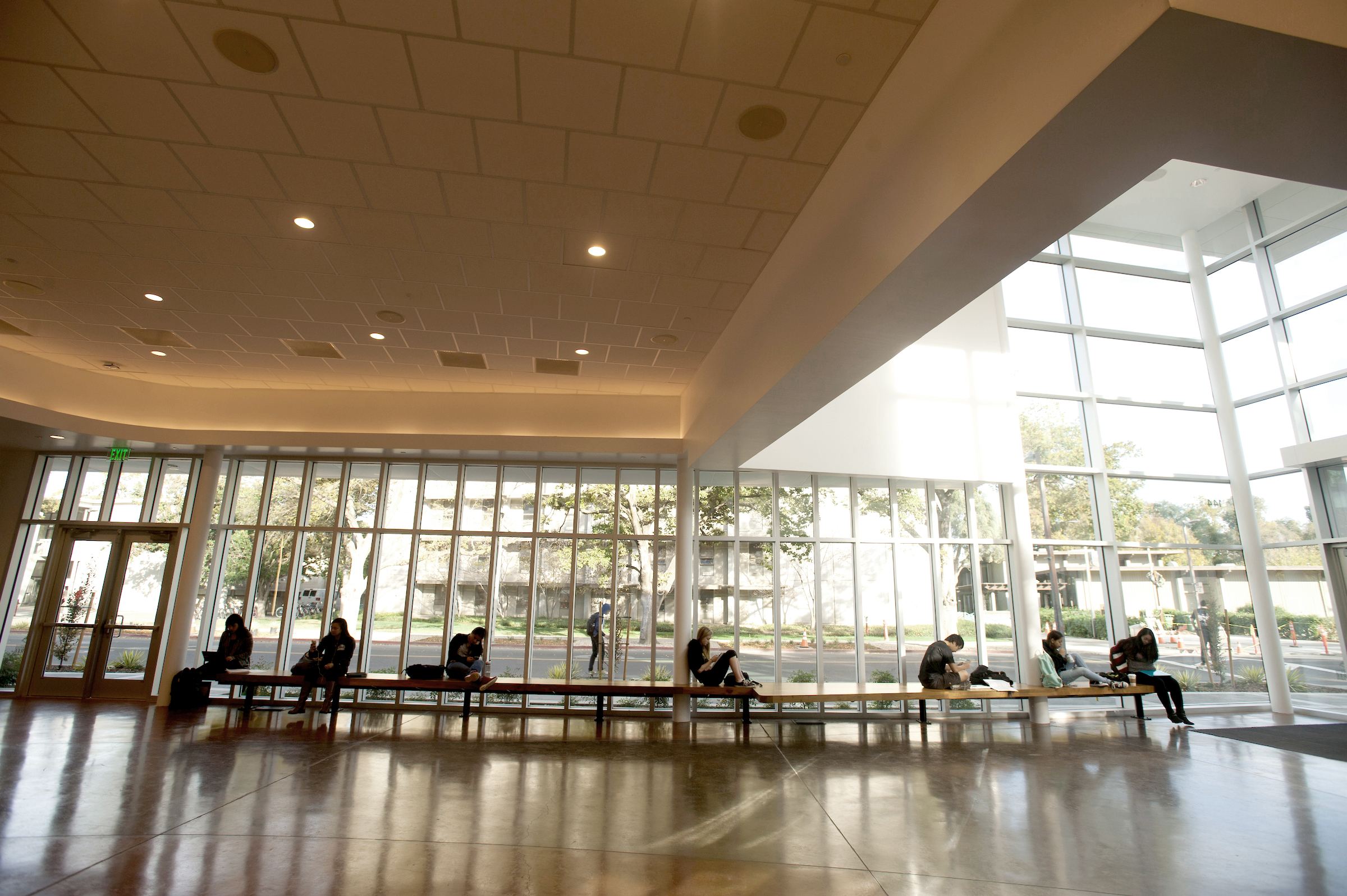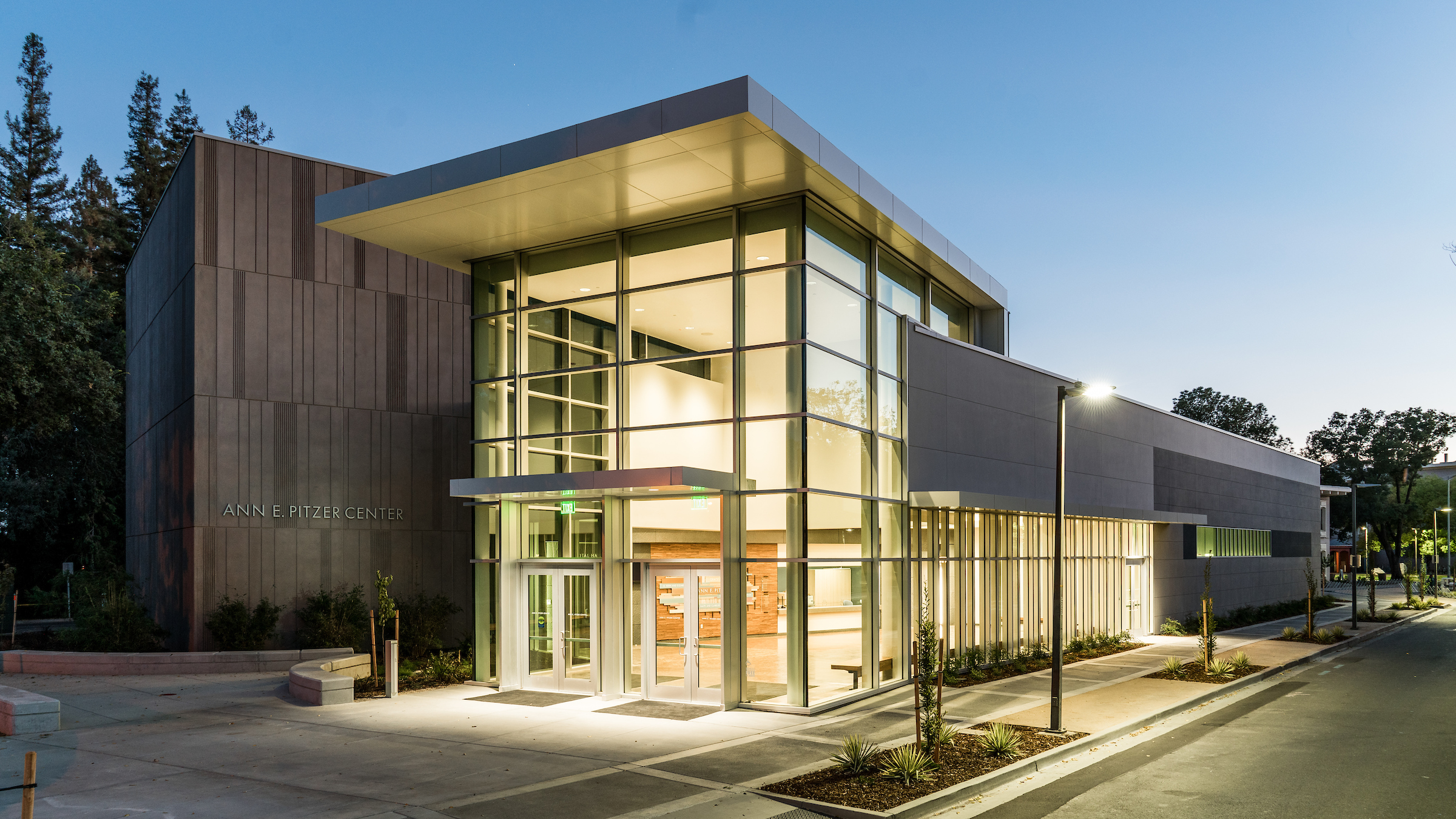University of California Davis Ann E. Pitzer Center
Overview
The new 17,000-SF music education building at UC/Davis features a 400-seat recital hall with superb acoustics to showcase small- to medium-sized chamber ensembles and piano recitals. In support of the University’s need for flexible space usage, the hall also accommodates choral rehearsals and large classes. Adjustable acoustics—a system of motorized moveable curtains and platform risers—contribute to the ability of the space to serve multiple functions and a variety of group sizes. The building also houses music department support spaces and classrooms.
The team worked to attain virtually inaudible background noise levels in the recital hall from mechanical and electrical equipment, in part through close coordination with the mechanical engineers to place some major equipment in a remote location. Exceedingly low background noise levels permit audiences to appreciate every nuance of artistry exhibited by the performers who grace its stage.
Involvement began in 2003 for initial programming and conceptual design development. Early on, and in response to budget constraints, the team advised strategic placement of acoustically sensitive spaces to help keep costs down without sacrificing necessary sound isolation. The project was put on hold for a period of time but then moved forward in 2012, when our firm assumed the role of Master Acoustician. Throughout the design-build process, the team was an ongoing resource, collaborating with builders and subcontractors to ensure proper implementation of acoustic design elements.


