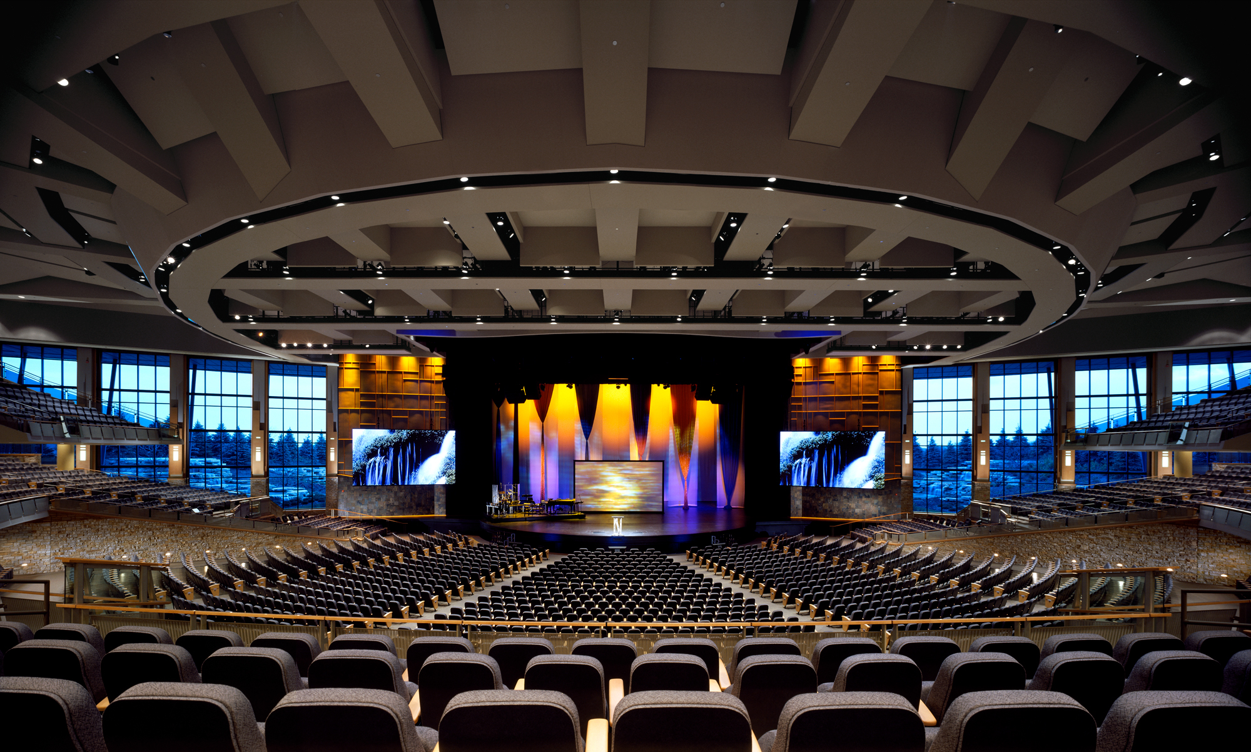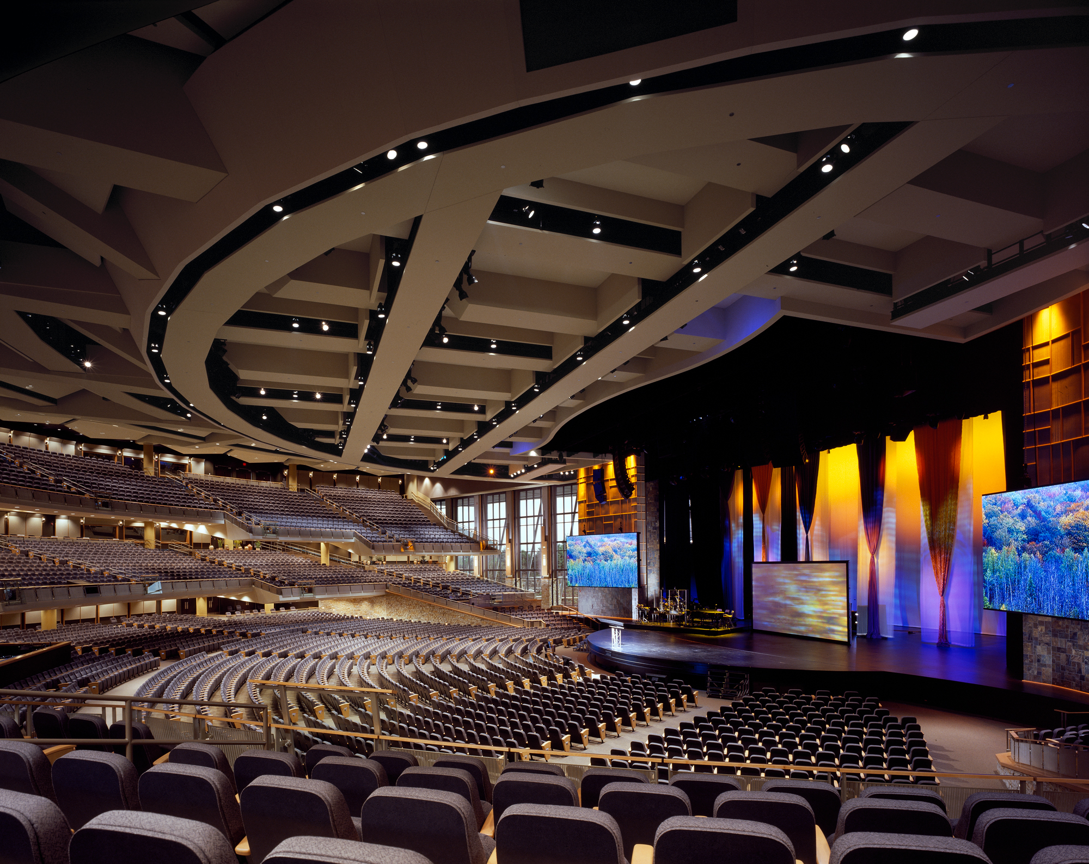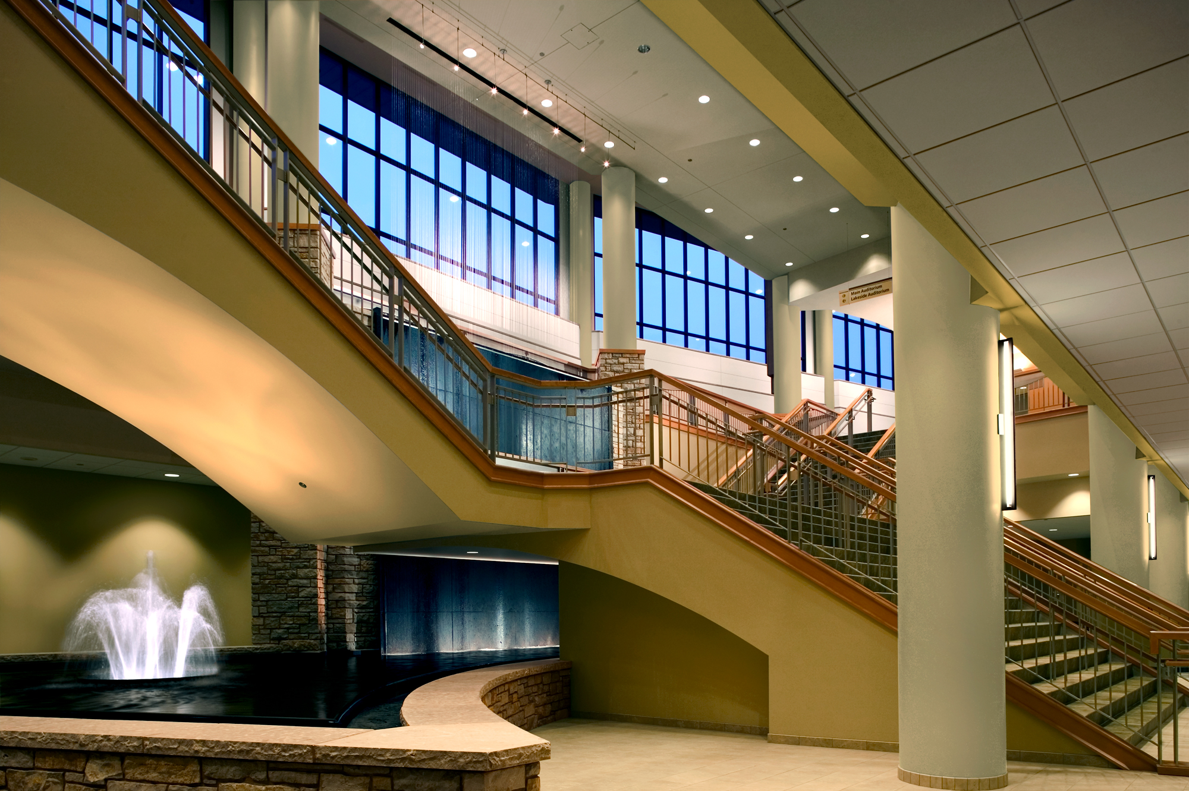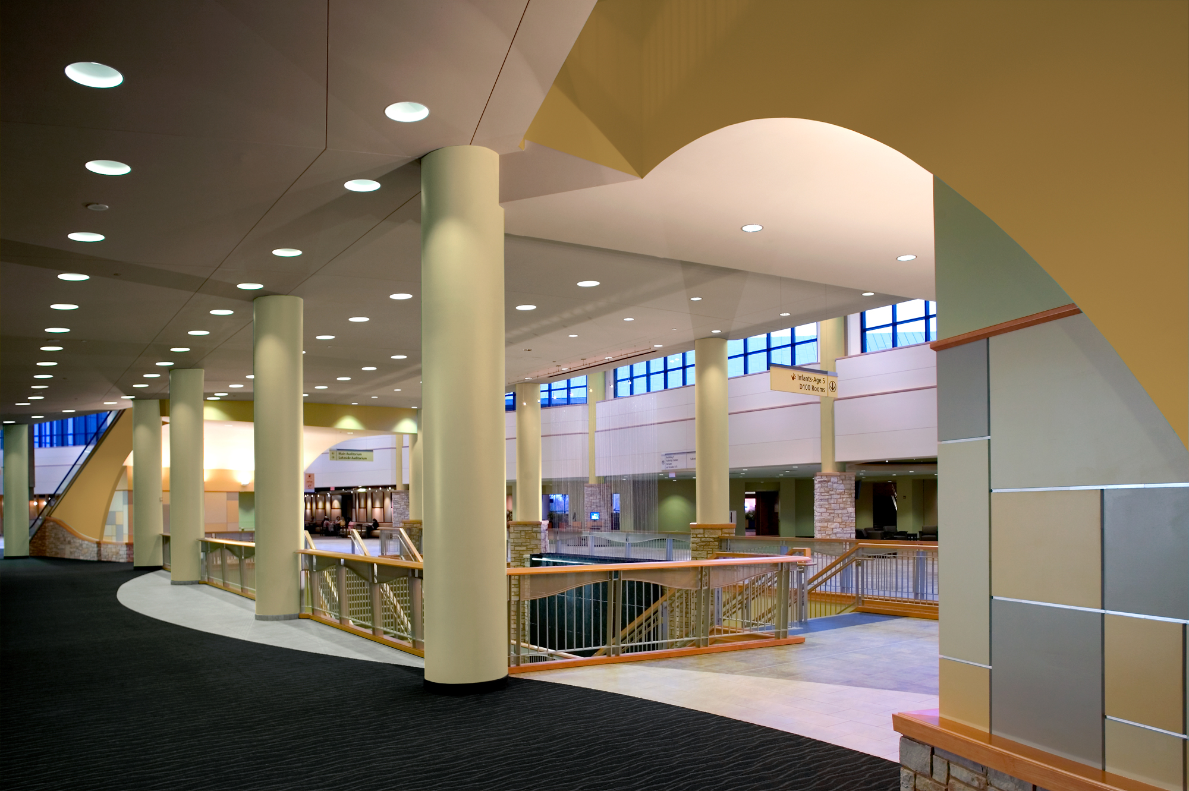Willow Creek Community Church Expansion
Overview
A building expansion for this non-denominational Midwestern Christian church resulted in a 350,000-SF worship campus with a new 7,400-seat worship auditorium and a new children’s area. A unique program requirement was Willow Creek’s incorporation of a passion for the arts into the culture of their services, necessitating close collaboration on space design between members of the design team in order to create a harmonious auditorium interior.
Featuring a generous seating capacity and a stage larger than Radio City Music Hall’s, the auditorium nonetheless enjoys an acoustically intimate environment. The ceiling introduces a rectilinear grid to effectively address acoustic challenges presented by the fan-shaped room and is seamlessly integrated with lighting design. Careful room shaping minimizes the need for absorptive finishes to achieve simultaneously suitable environments for music performance, spoken word intelligibility, and congregational participation. A volume between the ceiling and the roof effectively traps bass frequencies to help accommodate high-power sound reinforcement used in contemporary services while also supporting a simple, low-cost, low-noise air distribution system. Willow Creek is a benchmark in the design of spaces that create and sustain a sense of excitement for parishioners joyfully worshipping together.



