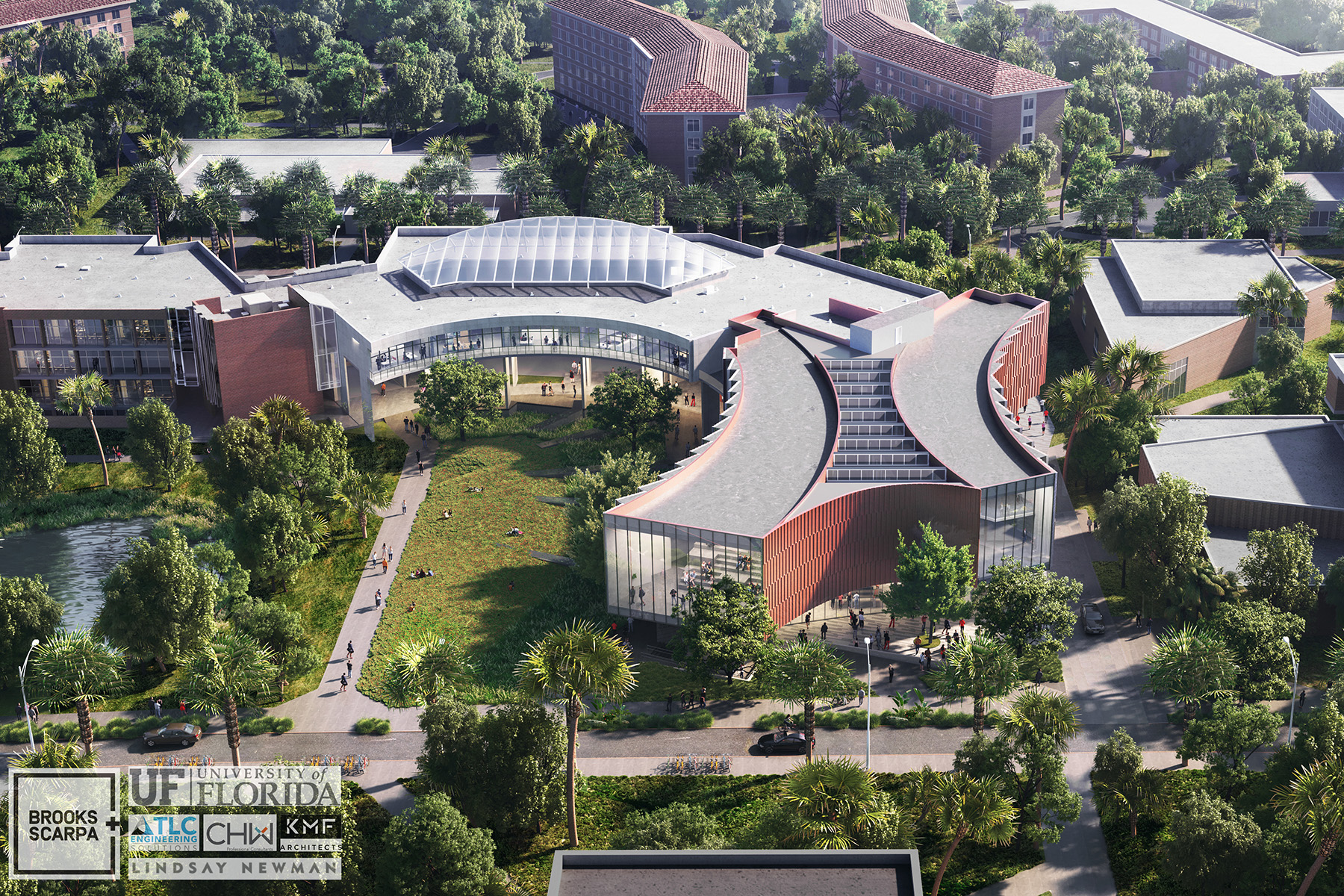TLC Engineering has continued to support the University of Florida in its ongoing efforts to revitalize the existing Architecture Building, as well as the development of the UF College of Design, Construction and Planning Collaboratory Expansion. According to the college’s website, the buildings will provide a platform for the college to prepare the next generation of world-class leaders, who will develop innovative solutions to the grand challenges facing our society and position the college to earn its rightful place among the nation’s preeminent colleges of design, construction, and planning. Please refer to https://dcp.ufl.edu/greater/ for a summary of the expected building program and project objectives.
Initially, TLC Engineering provided full engineering design services in the rehabilitation and enhancement of the existing iconic Architecture Building with KMF Architects and Brooks + Scarpa serving as architects. The team started by defining a set of goals to fuel the design.
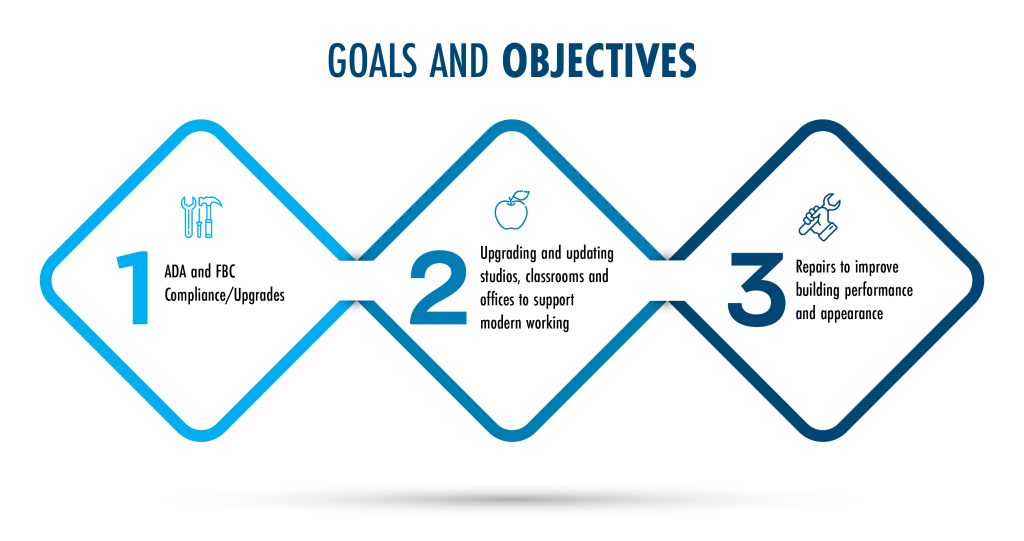
The existing Architecture Building had fallen into despair. It was determined that this was due in part to initial building envelope issues and concrete/brick veneer degradation. TLC services included addressing roof drainage, lightning protection, balcony restoration, ADA-compliant handrail improvements, and brick and concrete repairs.
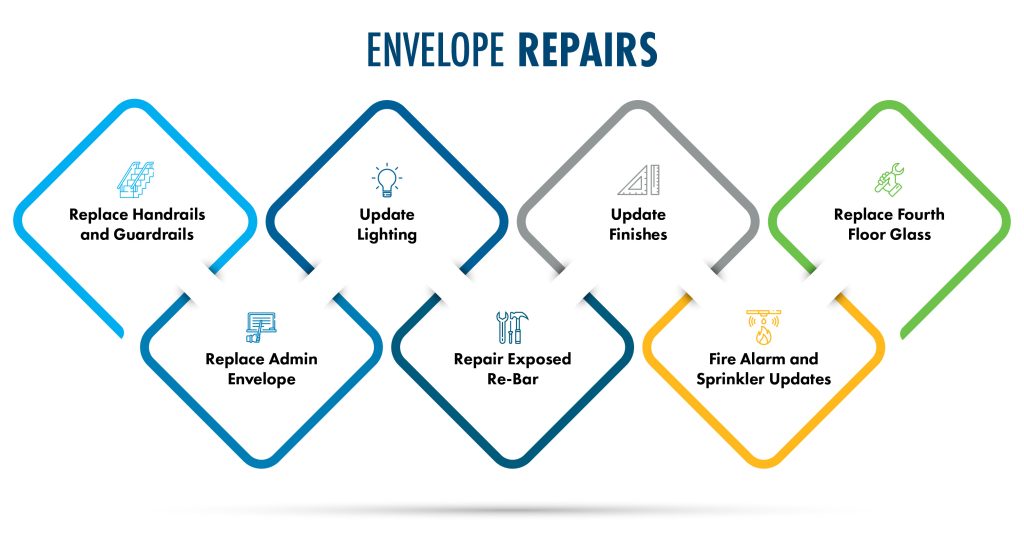
A significant contribution to the overall design was successfully introducing and integrating a PTE membrane canopy structure extending over the courtyard to provide diverse building space and protection for the exposed walkways and balconies. From a structural perspective, the canopy was inspired by TLC’s design of the iconic Cruise Terminals 3, 4 & 5 at the Port of Miami over twenty years prior. The team merged the structural requirements, including accommodation of the increased gravity and lateral loads, while providing a fresh, modern building feature compatible with the building’s original brutalist concrete architectural style. Read more about the PTE roof system here: https://fabricarchitecturemag.com/2022/09/01/retrofit-roof-on-ufg-building/
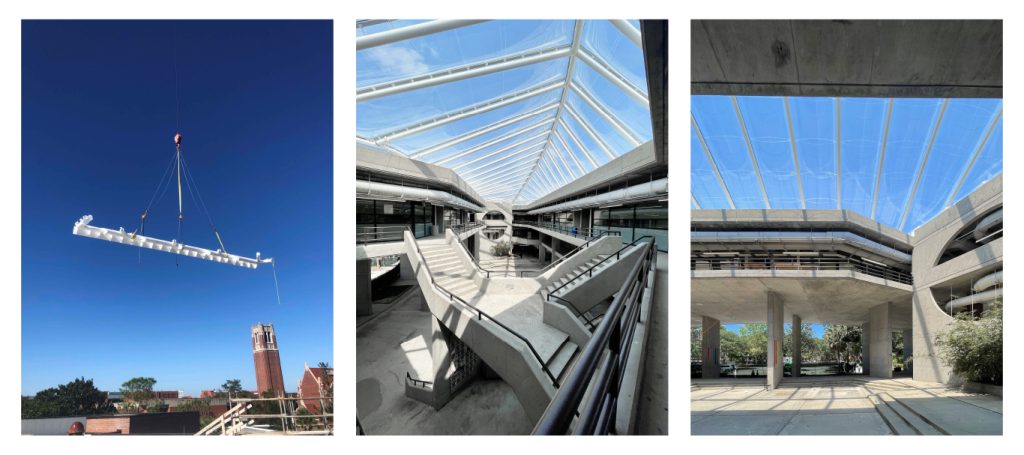
In addition to the original project scope, TLC investigated the cause of the extensive settlement and cracking of CMU walls and brick veneer found at the northwest corner of the existing building. Through extensive research and analysis, it was forensically determined that the cause of the damage was related to the undersized foundation in the original design and construction. An innovative approach was developed to address this alarming discovery using ongoing expansive polyurethane foam injections to stabilize the settlement and raise the existing structure back to its original elevation.
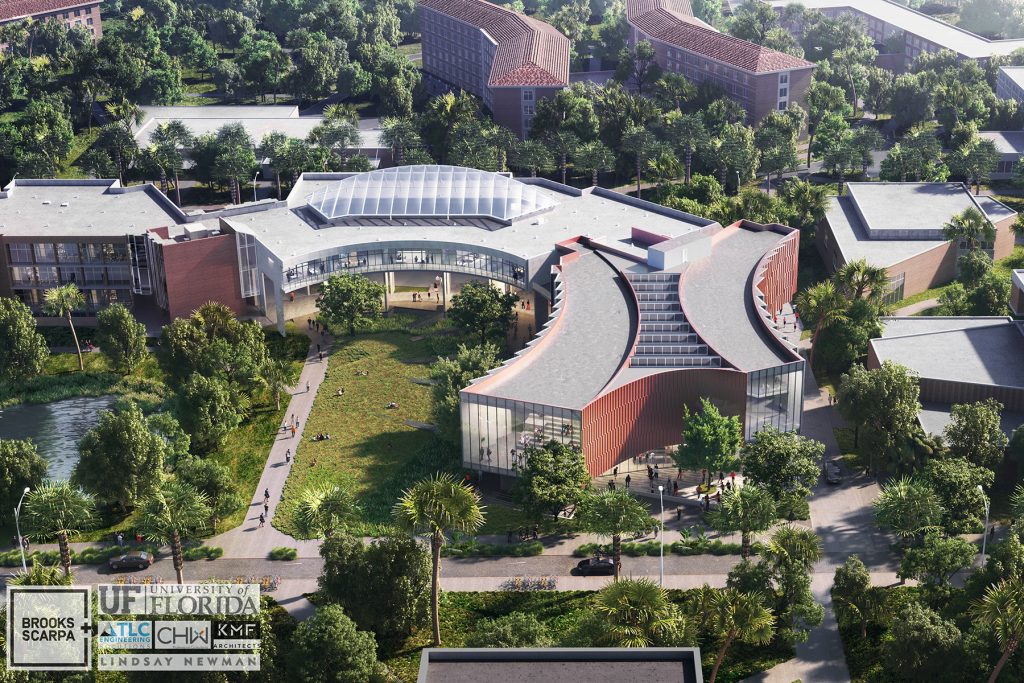
Following the success of the first phase of remediation and enhancements to the existing Architecture Building, TLC was selected as part of the Brooks + Scarpa, KMF team to design the UF College of Design, Construction and Planning Collaboratory expansion.
The project program embodied the integration of multiple diverse building uses and functions encapsulated in a modern, integrated, and efficient floor plan. It was intentionally designed to interface with the existing architectural building while respecting the limitations of a very confined site that was saturated with existing utilities, including medium voltage electrical, communicators, and sanitary systems.
TLC collaborated closely with both the design and construction teams to identify potential delays in material and equipment procurement, as well as any obstacles to GMP compliance and construction sequencing. This enabled the team to develop and implement early-release packages that addressed these challenges and ensured a smooth and timely project completion.
The permit package included the remediation of the NW corner settlement, site work including underground utilities, renovations, and the basement and foundation package. The procurement package encompassed the electrical transformers and switchgear, steek and concrete for the structural work, and the prefabricated exterior panels.
Additionally, the project required consideration of the University of Florida’s commitment to sustainability, including the goal to achieve LEED Gold and WELL Certification.
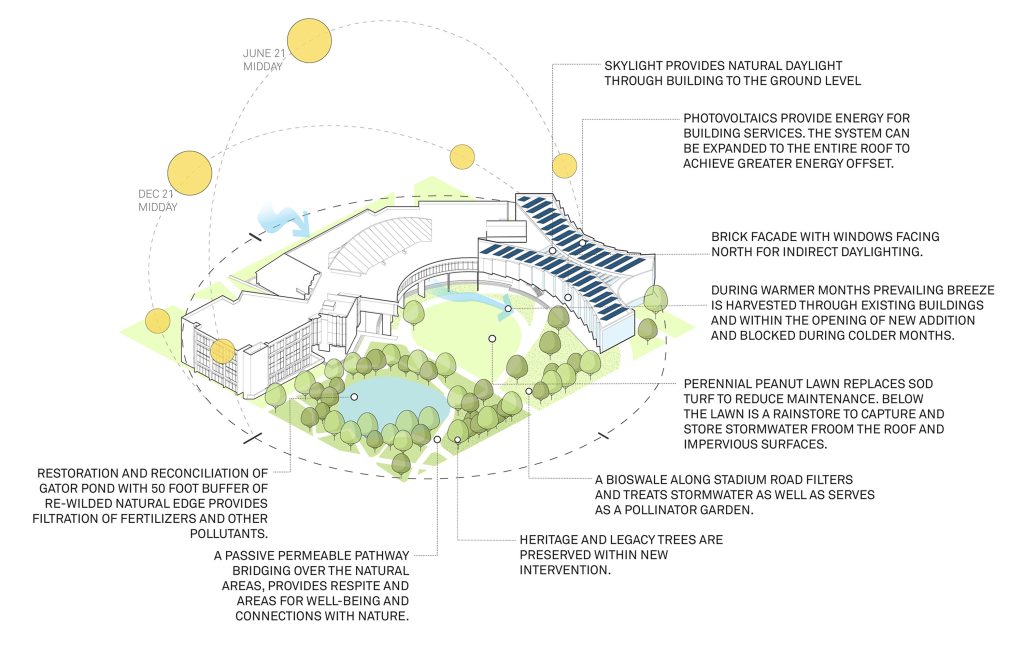
One of several innovative systems in this design, an Invert Self-Shading window system was implemented.
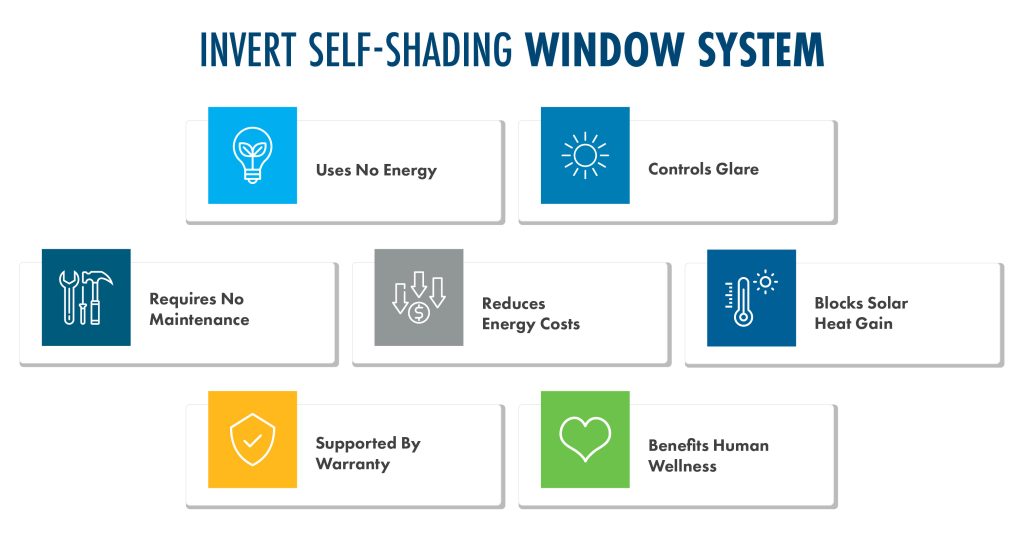
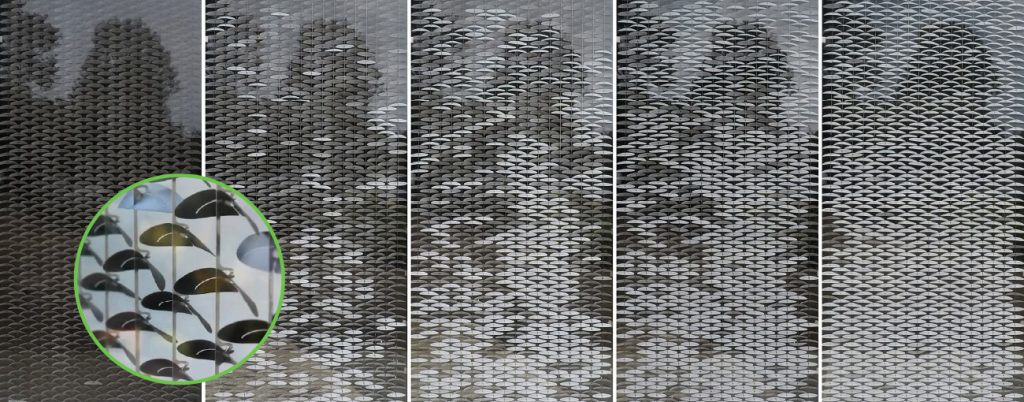
A unique opportunity to contribute to the University’s flagship initiative of integrating Digital Twin Technology in design development presented itself. This initiative also allowed the use of the facility as a teaching tool for student research and experimentation. The TLC team’s proficiency in Revit Modeling (LOD 400) and expertise in integrating SMART Technology, building meters, sensors, and BAS, enabled us to play an integral role in bringing together the resources and talents of multiple stakeholders. Through collaboration, a coherent roadmap that clearly articulated the expectations of all project contributors and stakeholders was developed and implemented.
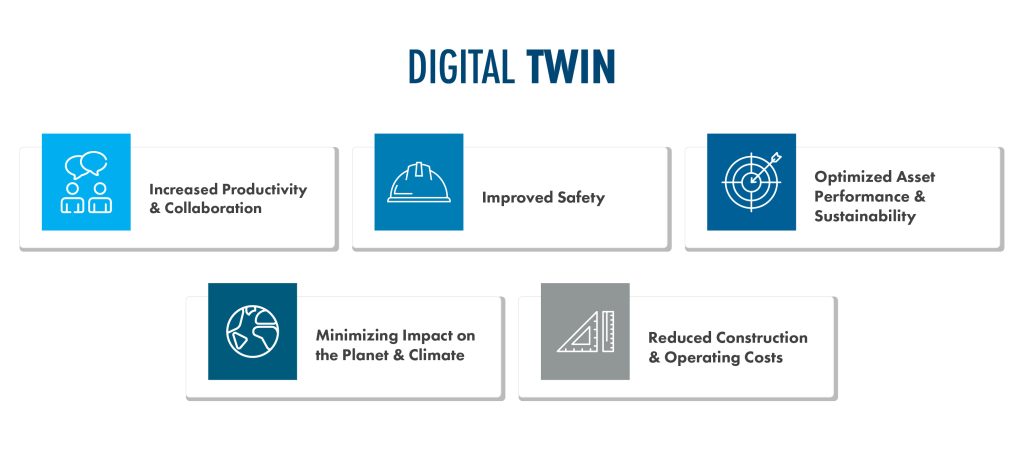
Thanks to our partners at KMF Architects and Brooks + Scarpa for their courtesy in allowing the use of several images and content for this article. Read about the upcoming groundbreaking of and the inspiration for the Collaboratory in this article. Learn more about how TLC experts successfully address challenging project goals and apply creative solutions to higher education projects here.
