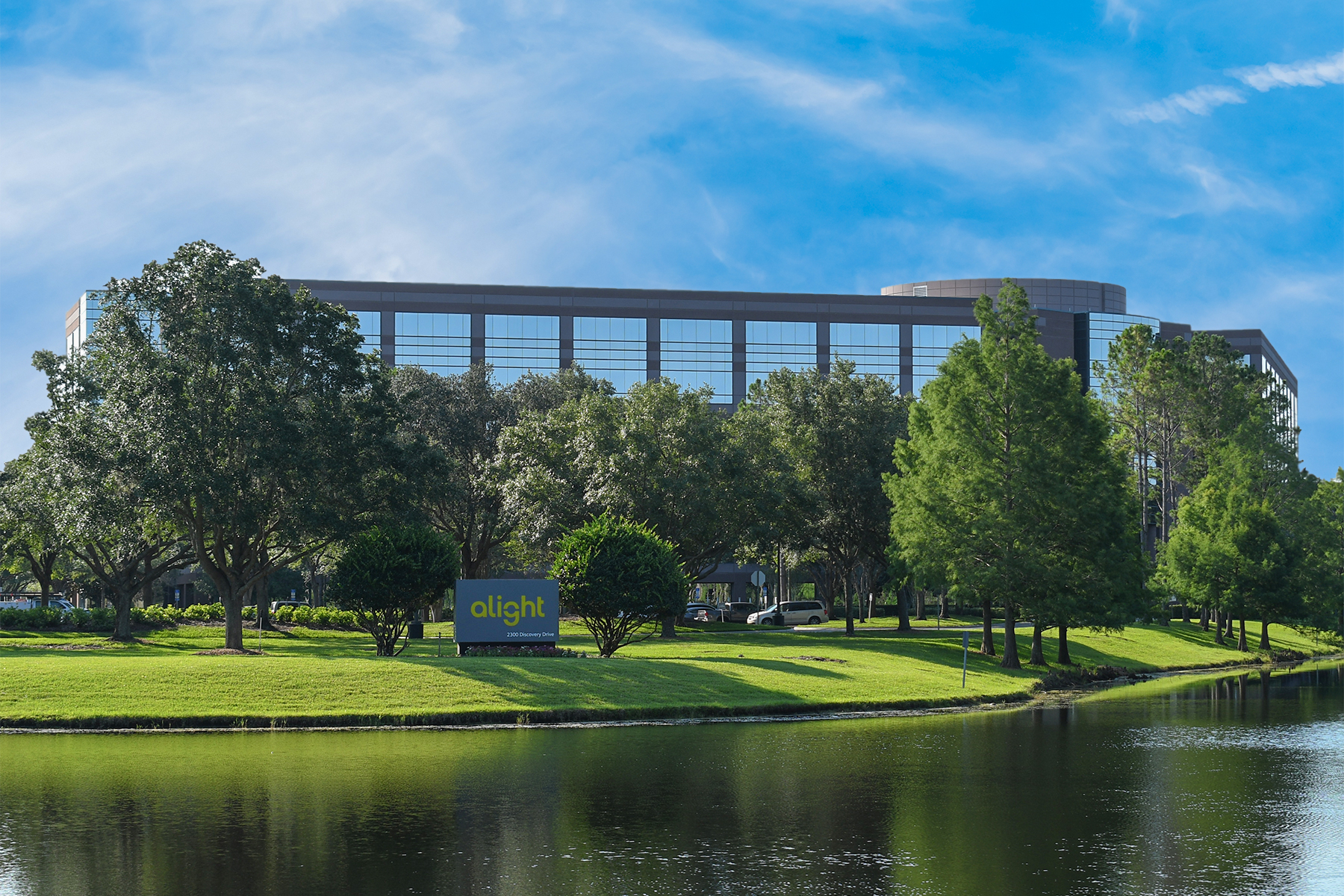Alight Solutions Office Building
Overview
TLC has completed several projects at the Alight Solutions (formerly Hewitt Associates) Office Building, beginning with the core and shell and tenant improvement of the original building.
Features
Major projects include:
Phases I and II – Engineered MEP/FP and technology systems for both phases. Phase I of the six-story, 364,000 sf Class-A building included a kitchen/dining area, data center, and chiller plant. Training classrooms equipped with banks of personal computers and a 6,000-square-foot data center required a specialized power distribution system. Phase II consisted of multiple buildings, parking for 1,300 vehicles and a circular, and a paved visitor drop-off. $38 million / 664,000 sf total
Time Line Columns – Prepared permit drawings to indicate lighting and power to 12 time line columns on the first floor near the dining room and server.
Conference Room and Lobby – Designed power and lighting systems for the lobby, client meeting space, and experience room.
Interior Office Renovations – Provided MEP/FP engineering for interior renovations of the 2nd, 3rd, 5th and 6th floors, of approximately 8,800 sf per floor (35,200 sf total). Converted open office cubicles into a call center, increasing the occupancy in the subject area from approximately 93 to 171, for each floor.
Technology Improvements – Prepared a functional narrative, equipment list and sketches to address the complete AV scope of work for the lobby, client meeting space and the experience room.
Engineering Assessment – Performed an engineering assessment of the MEP/ FP system conditions for the existing single-building facility. Prepared a “due diligence” conditions assessment of the major building system components. Prepared a report generally indicating the locations, descriptions and general conditions of main equipment and systems, and recommendations for upgrade, renovation or repair to the assessed systems that may be needed.
