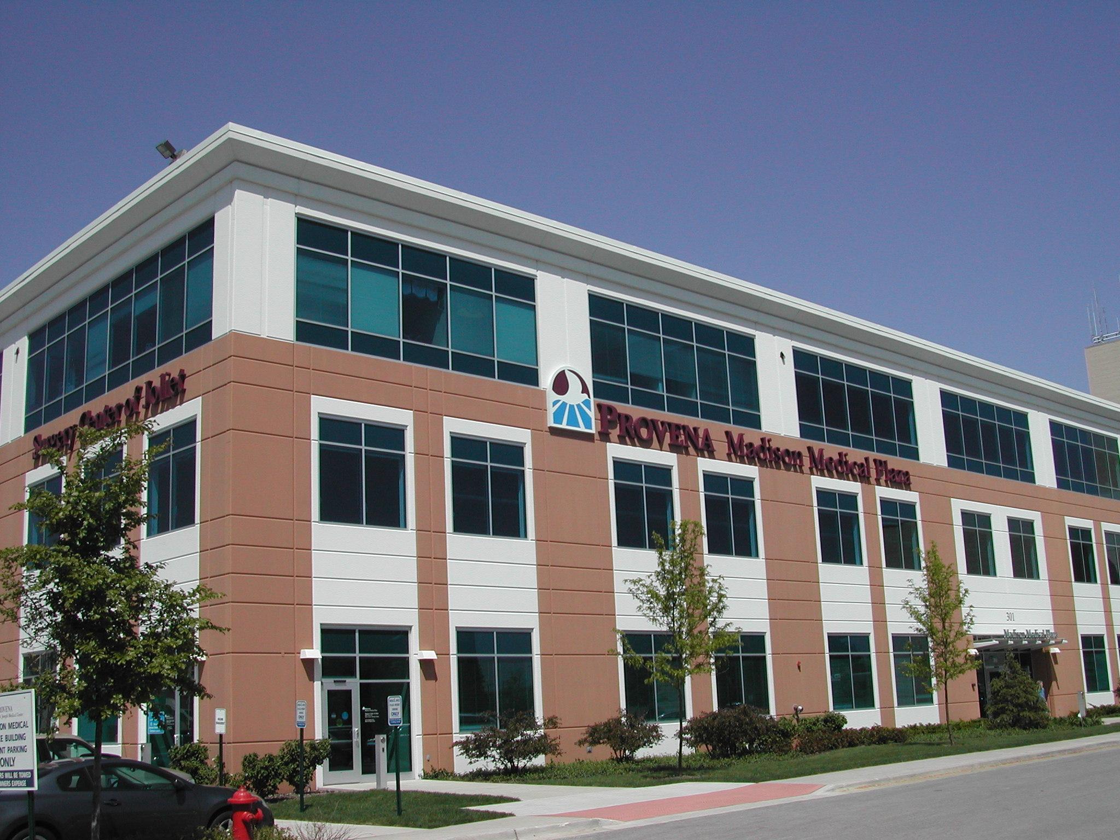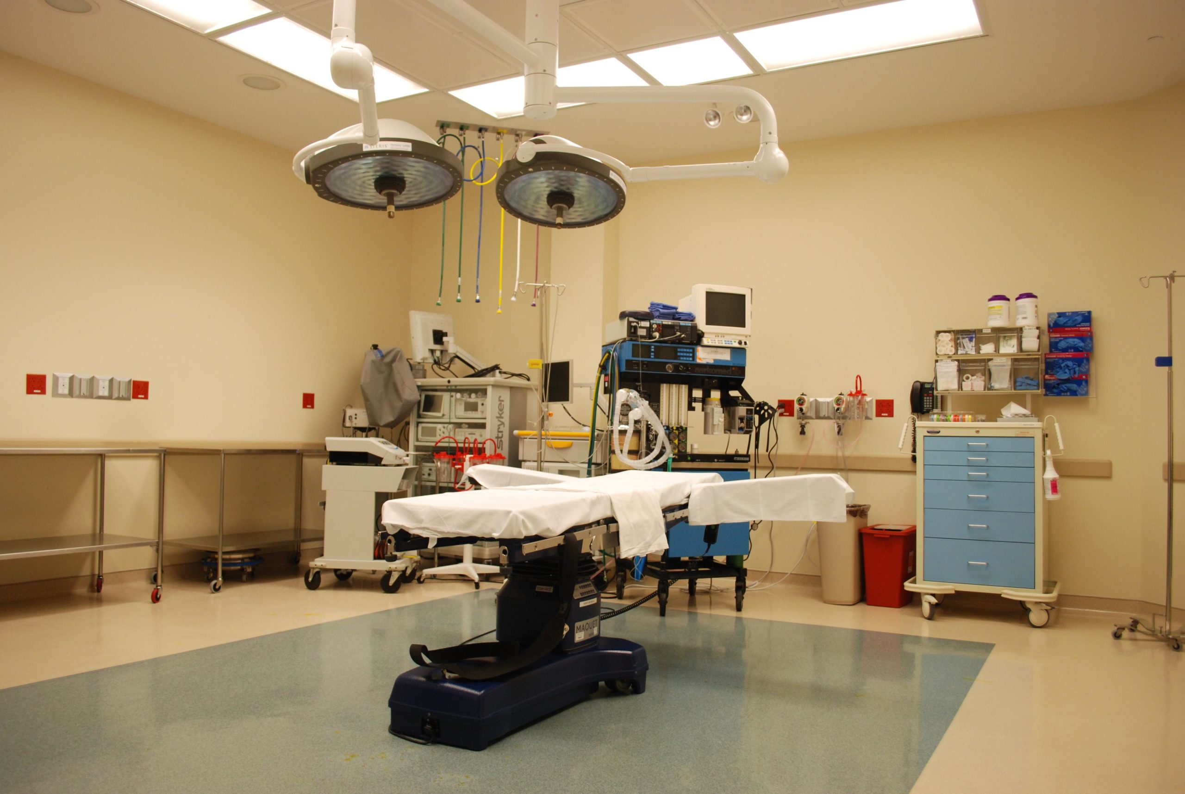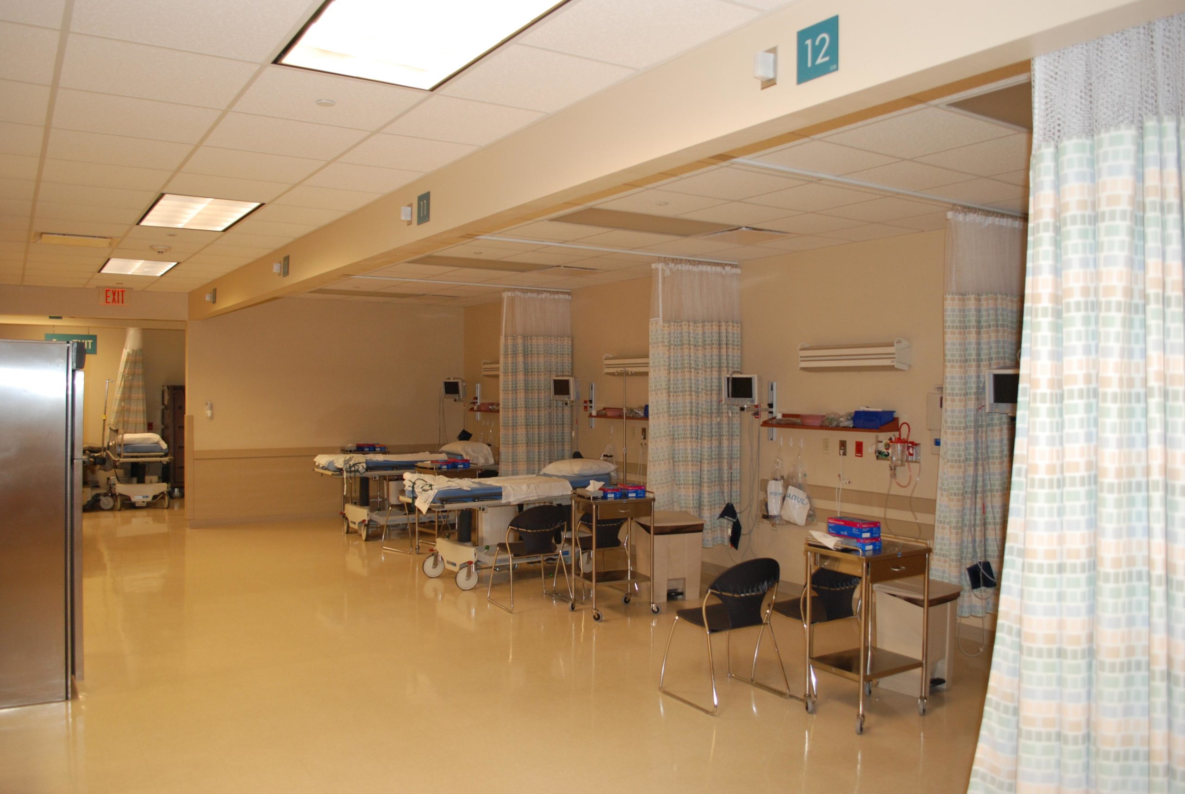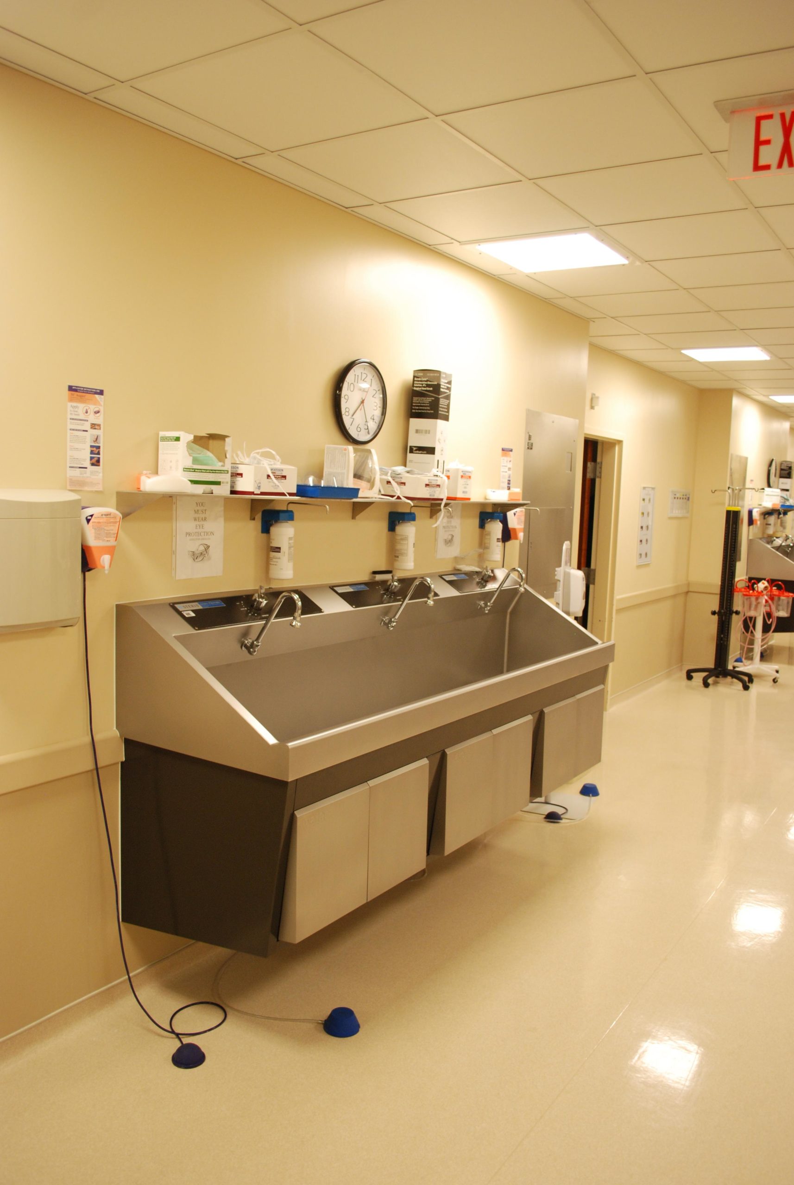AMITA Health Madison Medical Plaza
Overview
The Madison Medical Plaza is a three-story facility on the campus of AMITA Health Saint Joseph’s Medical Center. The project was completed in three major phases.
As a new construction project, Madison Medical Plaza was designed with systems to accommodate a variety of potential tenants – ranging from a surgical center, pharmacy, clinics, retail & medical office spaces.
Features
The first phase was the core & shell construction of the base building with all of the major services infrastructure included for future tenant occupancy. Included in the core work was an emergency generator, building automation system, and an air handling system with humidification and final filters.
The second phase was the construction of the Surgical Center. The Surgical Center contains three operating rooms, two endoscopy rooms, central sterile, recovery bays and exam spaces. Installed features of this phase: medical gas manifolds, vacuum pump, reverse osmosis water system, pressure booster system for the sterilizing system.
The third phase of the project was the completion of the tenant spaces. A variety of tenants & services were added to the building – including a wound care clinic, hyperbaric chamber, pharmacy, pain center, anesthesiology, hematology, plastic surgeon and a cardiovascular clinic.



