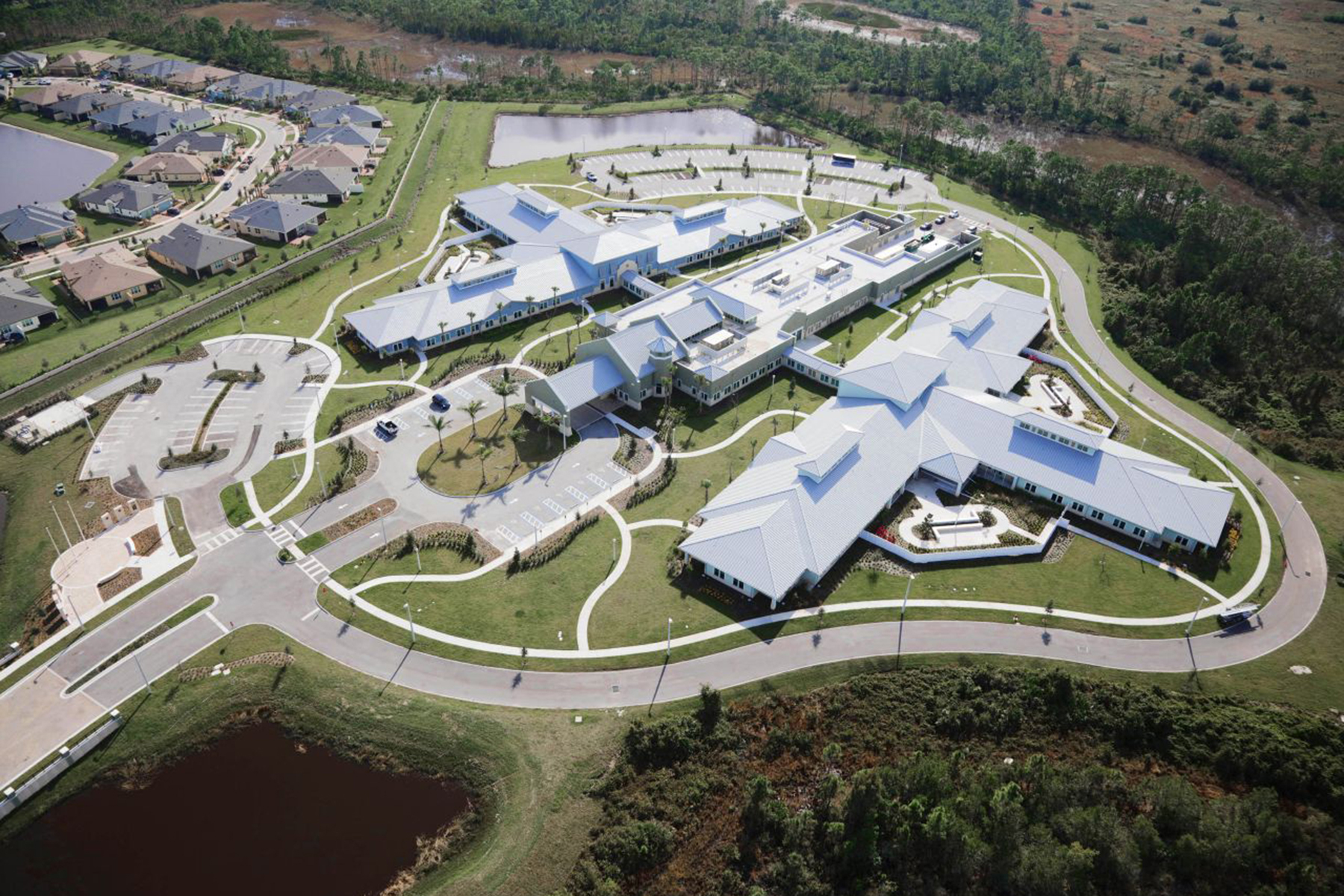Ardie R. Copas State Veterans Nursing Home
Overview
Named for Medal of Honor recipient Ardie Ray Copas, a Fort Pierce resident who died in the Vietnam War, this nursing home shares 28.5 acres with wetlands and native wildlife.
The campus is made up of two sections, with three groups of 20 beds in each, for a total of 120 residents. Half of the beds are reserved for residents with dementia and Alzheimer’s disease. These two sections flank the main building known as the “Heroes Center,” which houses the administrative offices, a beauty salon and barbershop, café, chapel, kitchen, and dining space for residents.
Features
The facility was designed to meet LEED Siver certification requirements and Florida AHCA skilled nursing requirements. The majority of the residences are two-person, semi-private rooms with separate living areas and a shared bathroom. Also included are six bariatric rooms with six private rooms.
The separate structures consist of a combination of reinforced concrete, structural steel, and reinforced masonry. Elevated mechanical rooms, isolated from common areas and residential rooms, required extensive coordination to supply the long wings. Structural steel clerestory elements in the centers of the wings provide natural light for the comfort of the occupants. A tower element in the administration building defines the integrated chapel. Infrastructure in the back of the administrative building includes generators, a chiller plant, an oxygen tank, and other services sufficient to ensure a self-sufficient facility. The buildings were designed in accordance with the applicable VA anti-terrorism standards.
