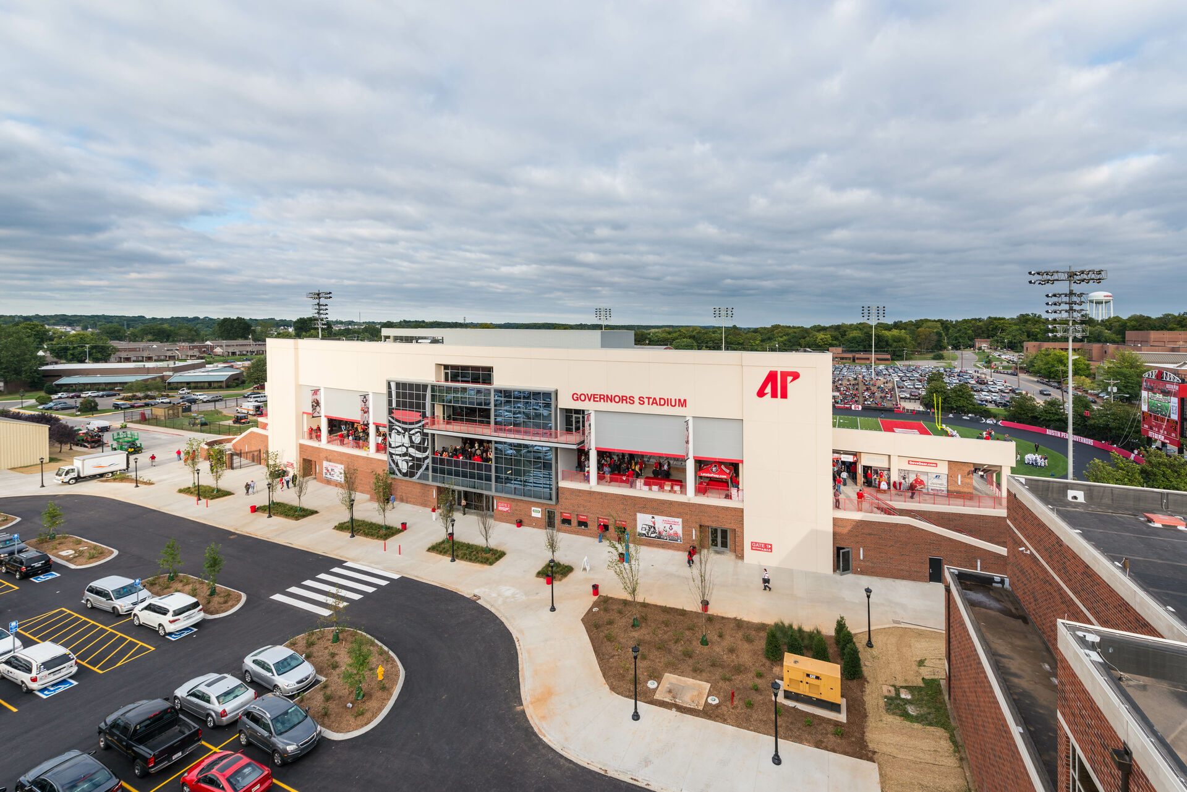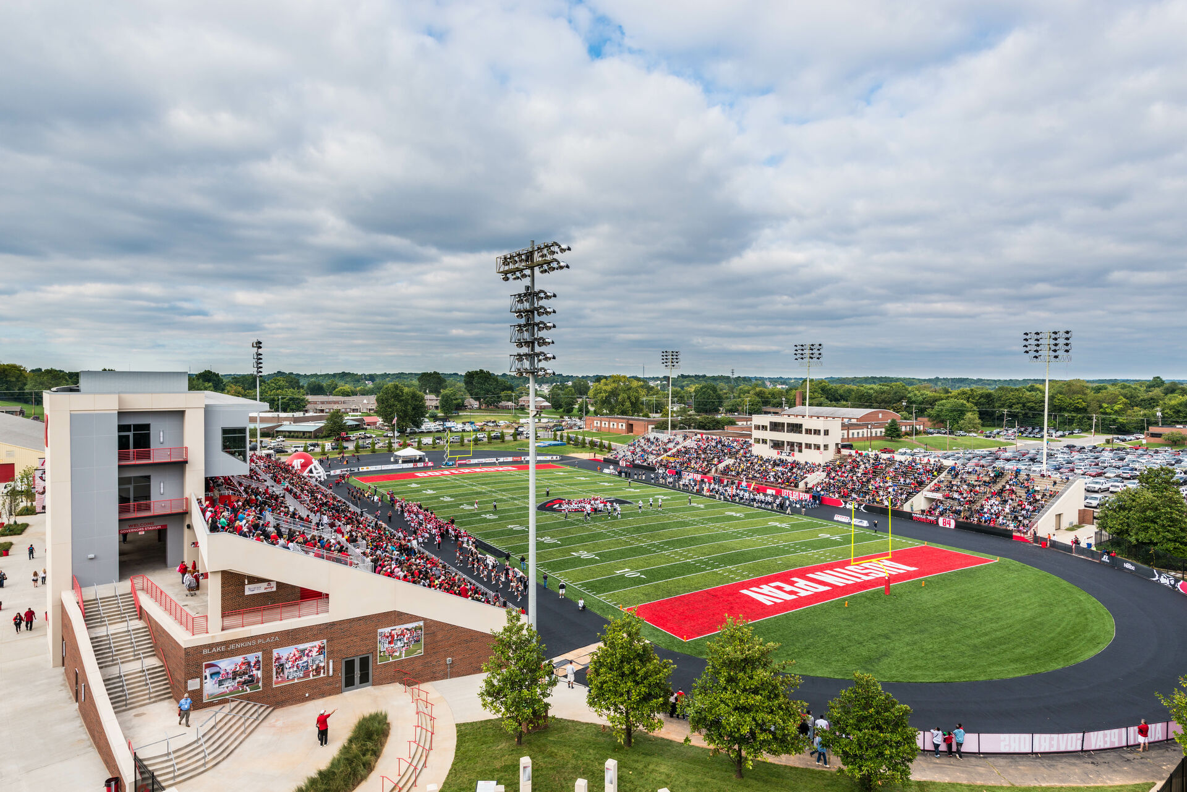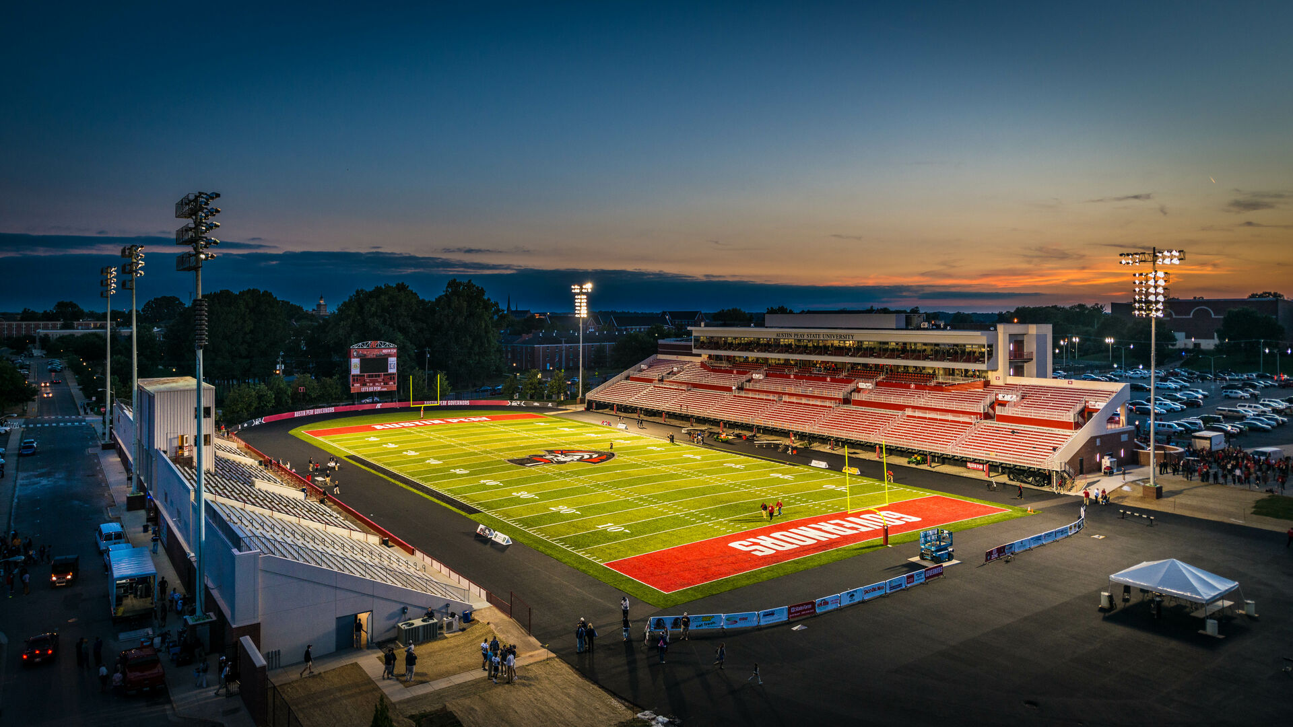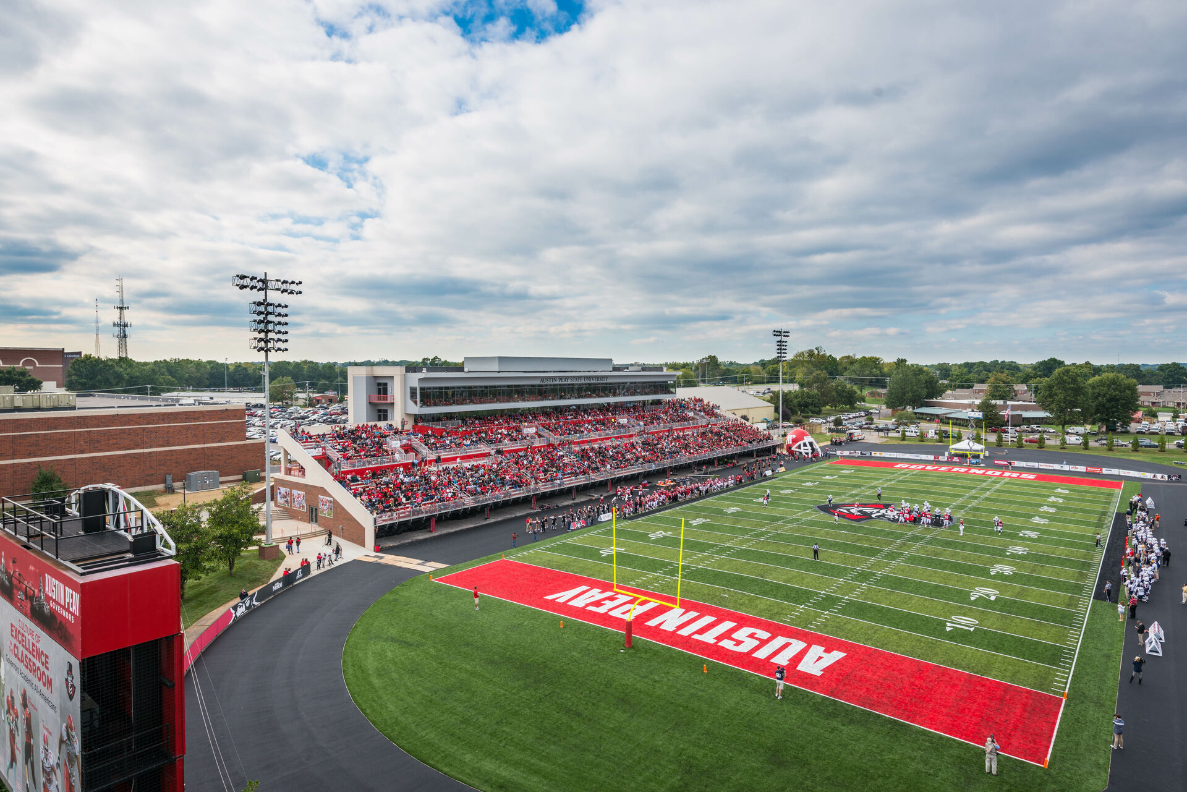Overview
The nearly 70-year-old stadium underwent a major renovation to improve student-athlete facilities. Large locker rooms and a top-line weight room help student-athletes better prepare for sporting events. The west grandstand was replaced with a new four-story structure, featuring a 3,800-bench grandstand that ties into the open-air concourse. Fans can enjoy an impressive view of the field from the 368-seat club level. Other new amenities include 13 skybox suites with the largest skybox, the presidential suite, capable of holding a maximum of 39 people.
Features
The building systems designed by TLC include two 50-ton variable volume air handling units that incorporate water side economizers to minimize energy use. Electric reheat terminals are equipped with direct digital controls. A dedicated 60-ton variable volume rooftop DX air handler serves fans on the third and fourth levels. Hot water needs are met by natural gas water heaters.



