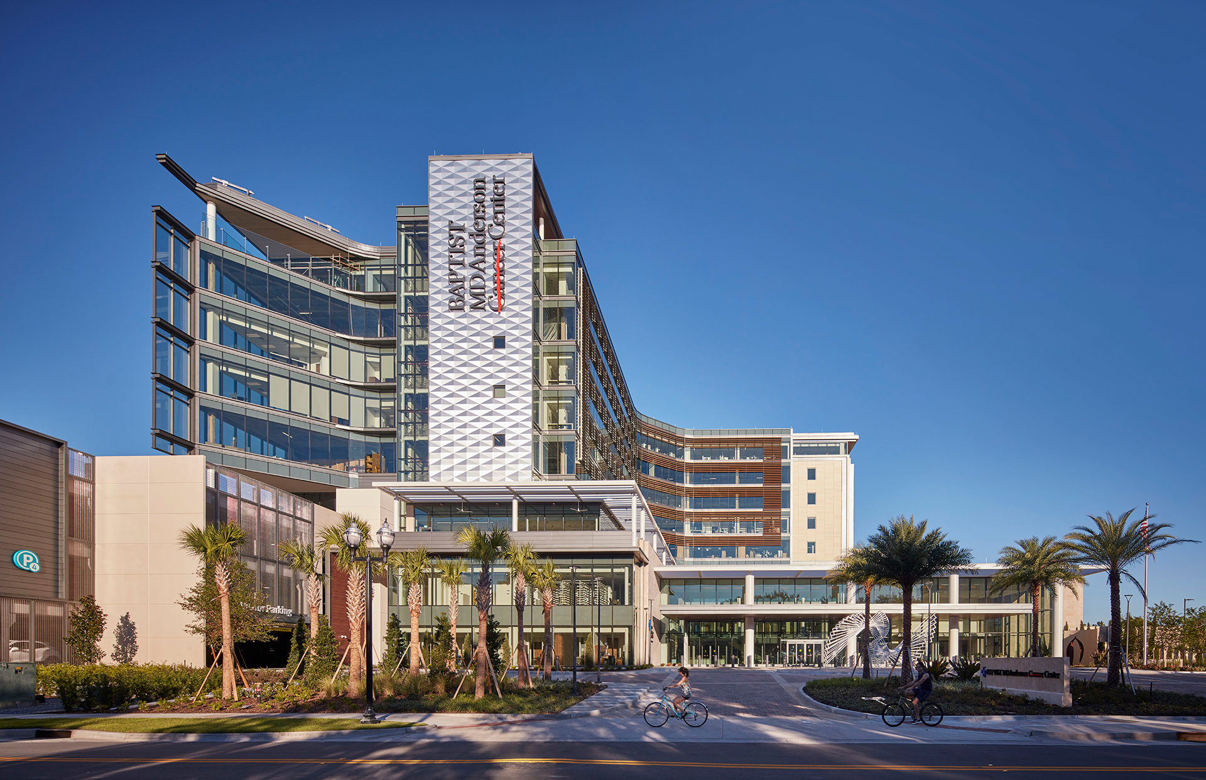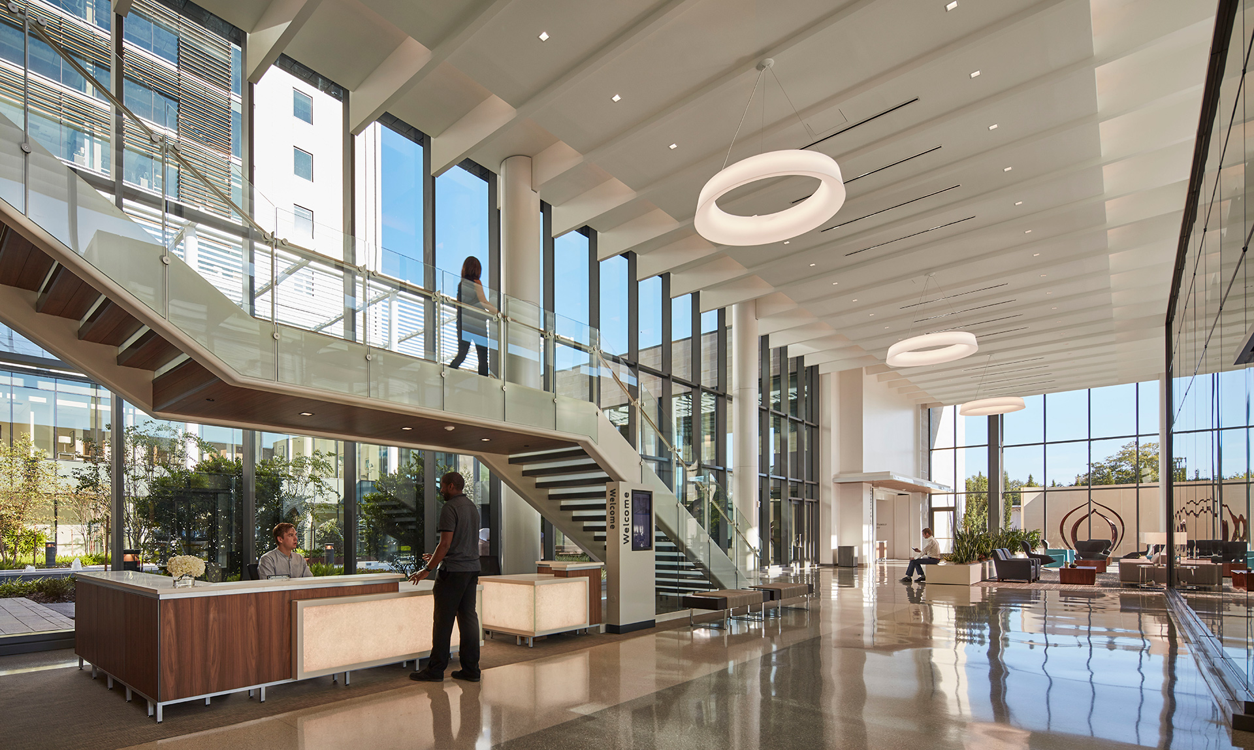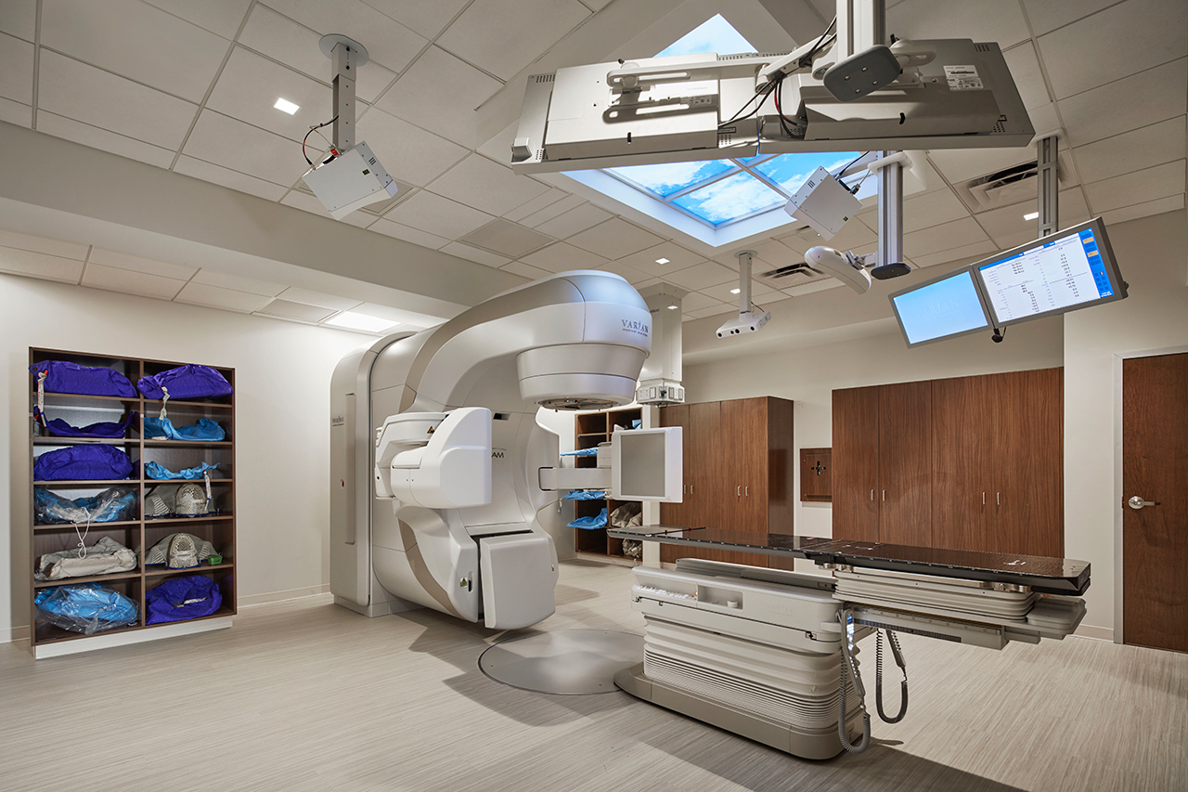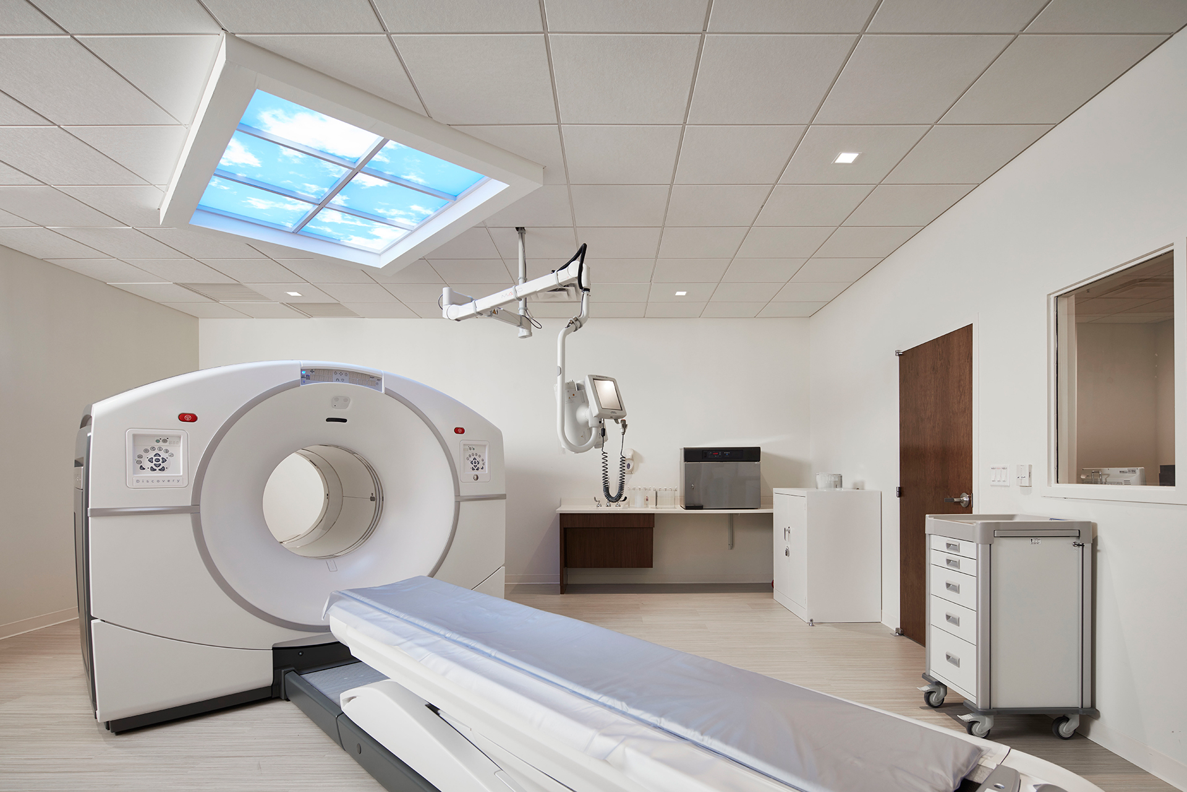Baptist MD Anderson Cancer Center
330,000 FT2
Jacksonville, FL, USA
Healthcare / Outpatient Care / Cancer Centers / High Performance Healthcare / Building Resilience in Healthcare
Mechanical, Electrical, Plumbing / Technology / Life Safety and Fire Protection
AIA Florida Award of Excellence, 2019
ENR Southeast Award of Merit, 2019
AIA Orlando, Unbuilt Award of Excellence, 2018



