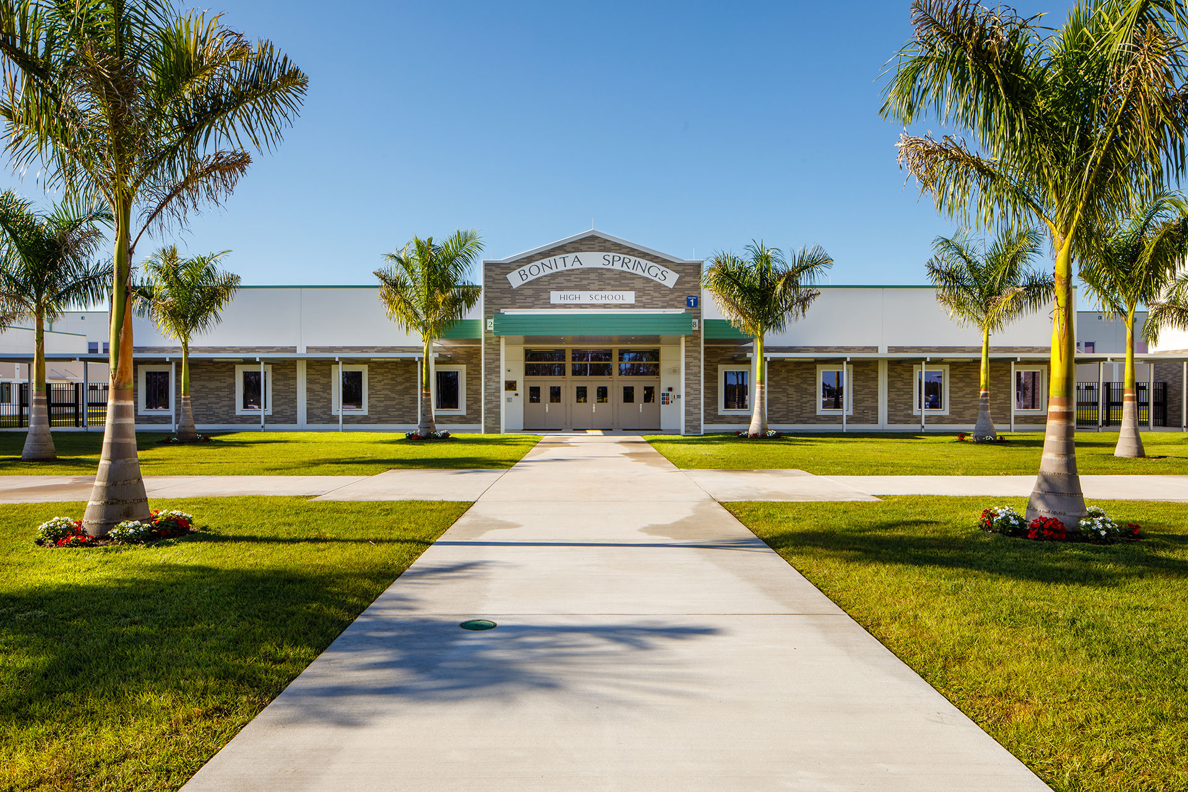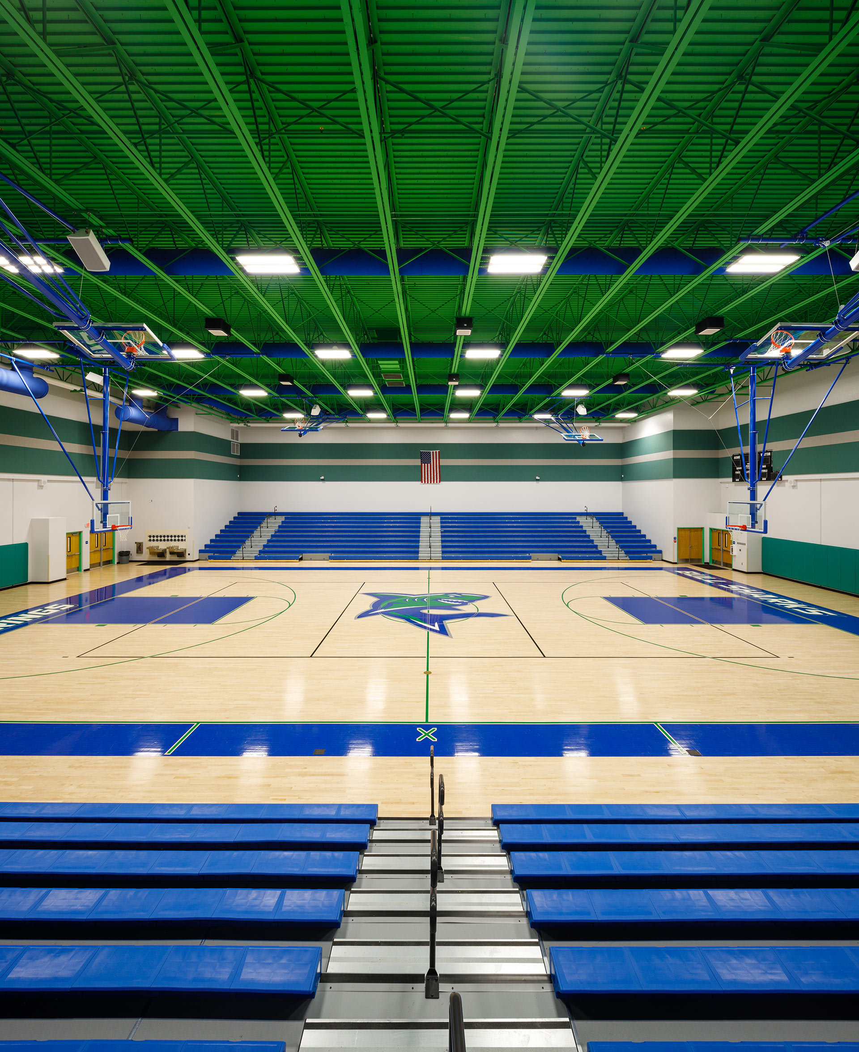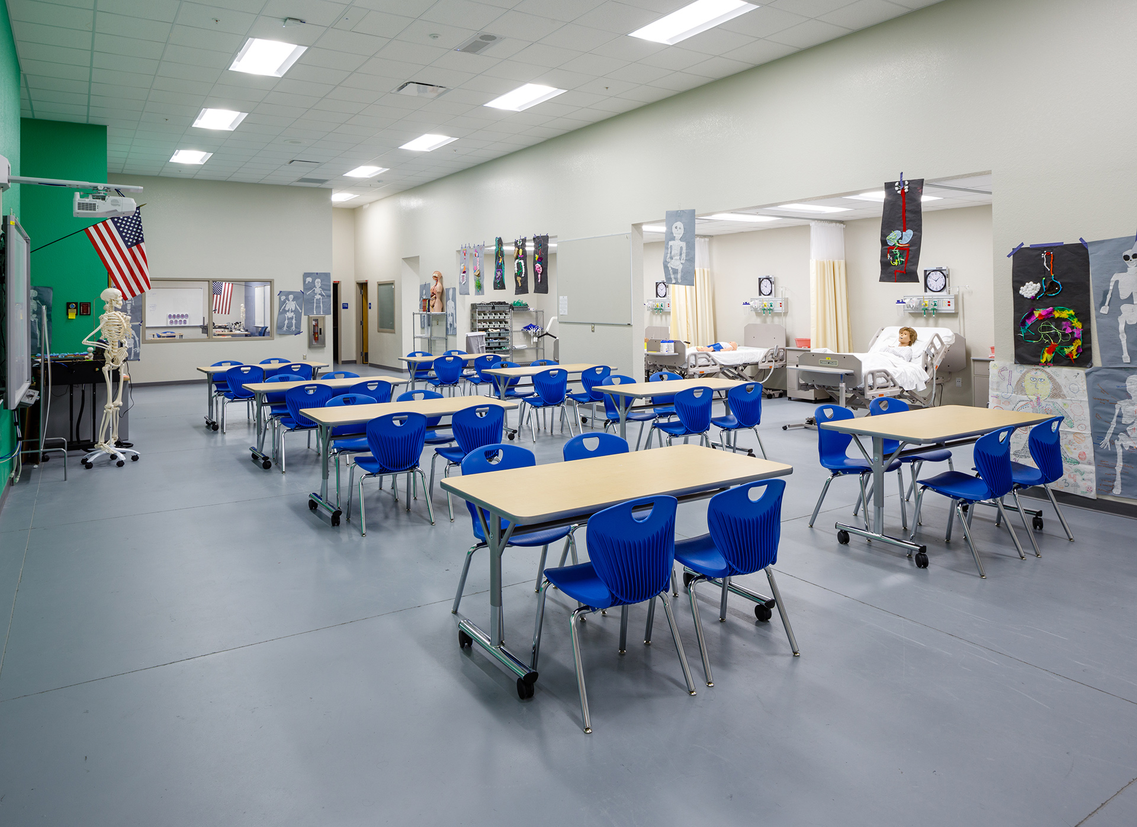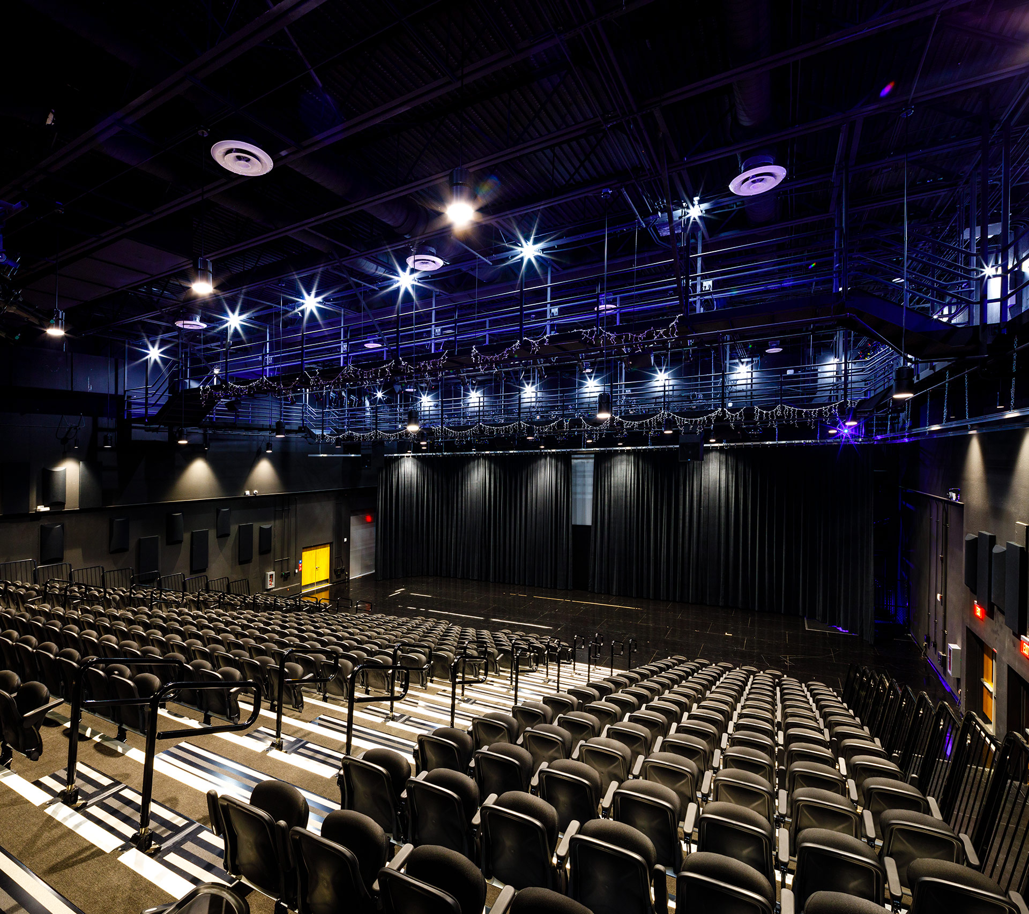Bonita Springs High School
210,000 FT2
Bonita Springs, FL, USA
Education
Mechanical, Electrical, Plumbing / Life Safety and Fire Protection / Technology / Energy Services / Acoustics



