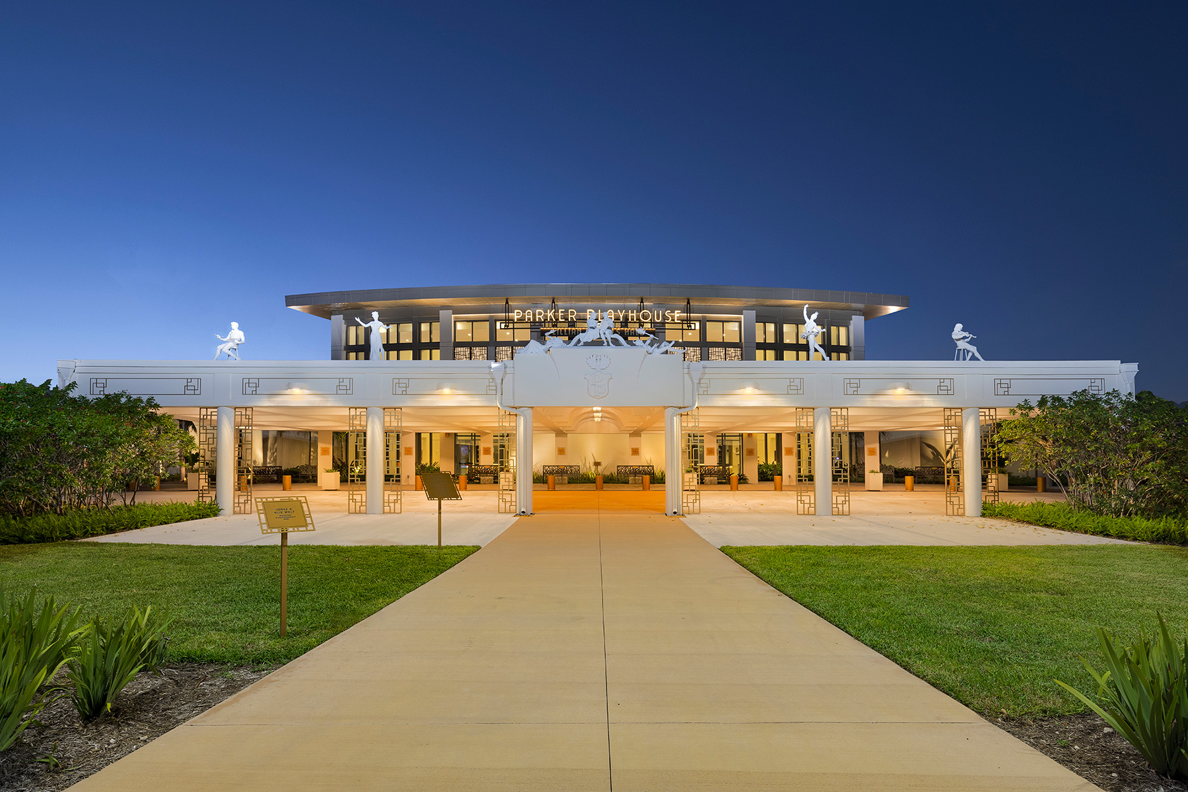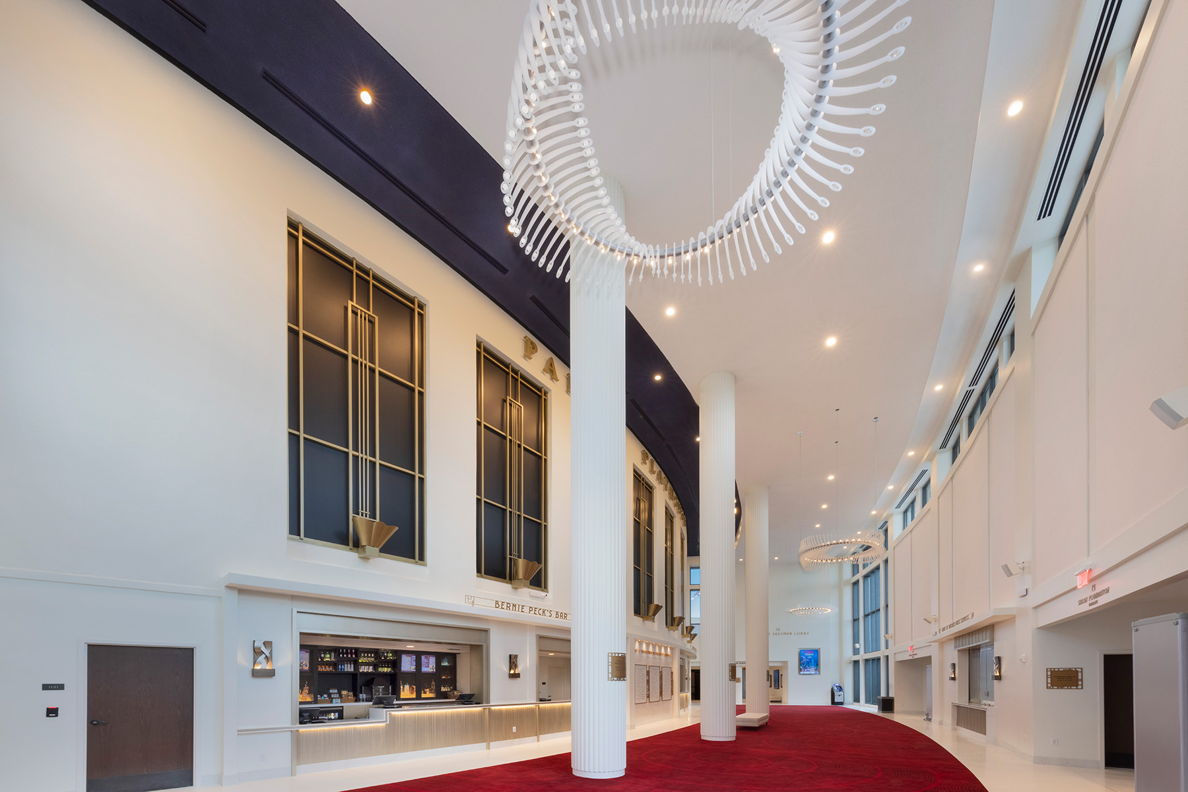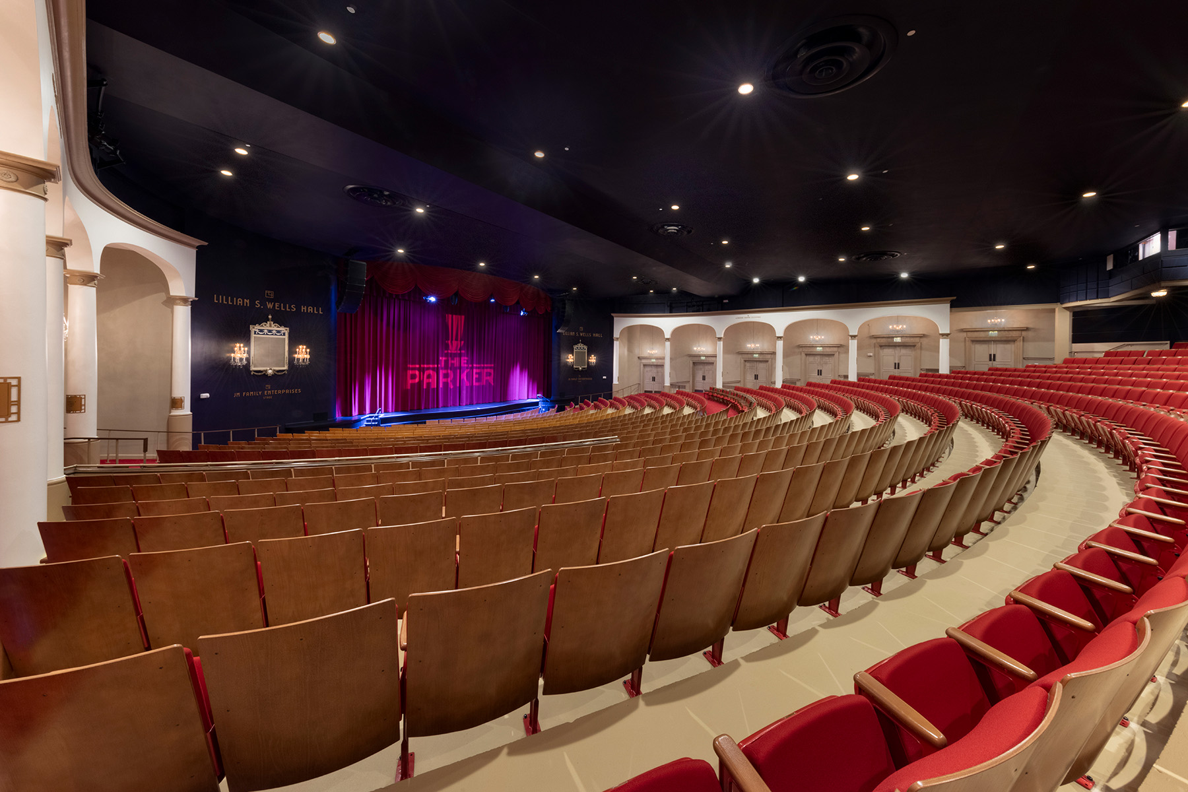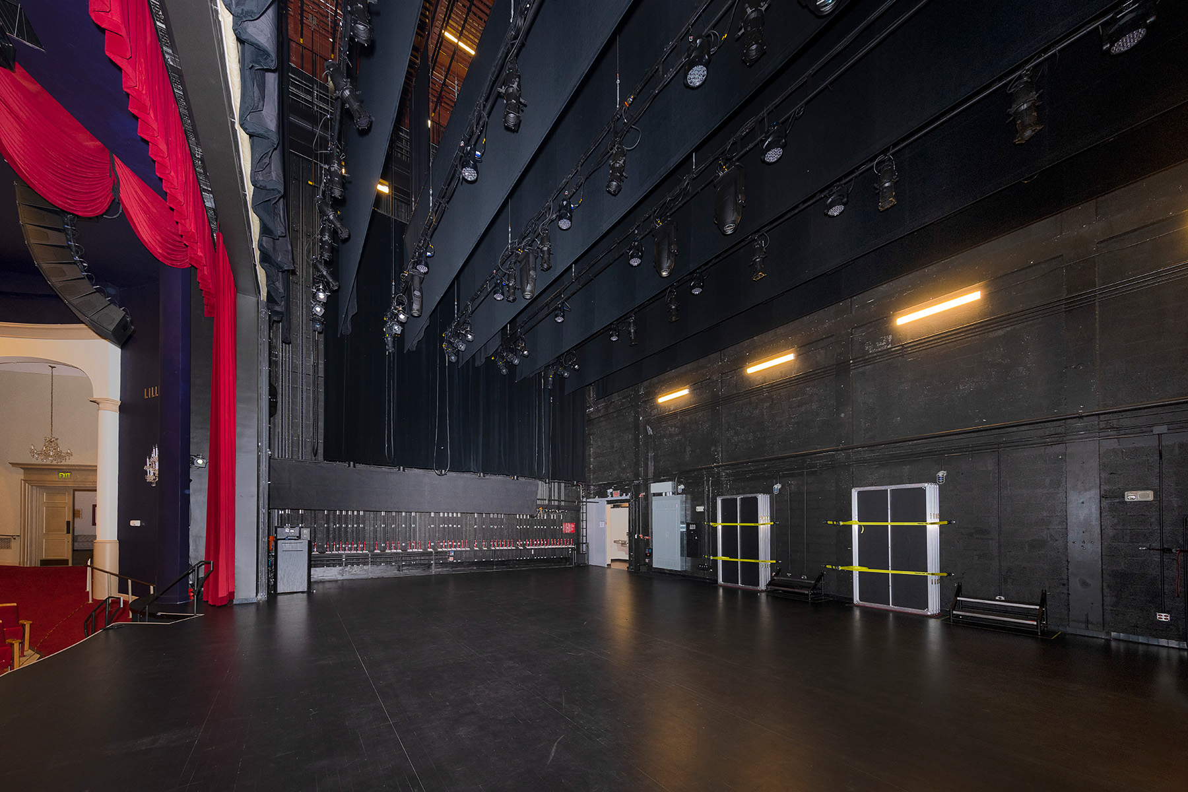Parker Playhouse Addition and Renovations
Overview
This design embraces the playhouse’s history in the lobby, where the signature façade, with its seven decorative art-deco windows, illuminated by LED spotlights, is now an indoor feature. The playhouse accommodates 16 areas for bars, plus new VIP lounges, and 16 restrooms with modern, touchless amenities. And new community plaza. The 1,147-seat theater was completely renovated with new seating, advanced acoustics, audio-visual systems, lighting, rigging and curtains and state-of-the-art production equipment.
The units serving the theater were replaced with two 80-ton air-cooled water chillers, 60-ton chilled water air handlers, and associated pumps and accessories. Two new air handlers were installed to serve the new front lobby space. Other HVAC systems were replaced with similar split systems connected to the existing ductwork. IT and Telecommunication rooms will receive new independent, redundant cooling systems.
Since the existing electrical systems were determined to be past their useful life, all new switchboards and panels were replaced and/or relocated to support the renovation and expansion. Electrical requirements included replacing the FP&L transformer and upgrading the size of the generator, automatic transfer switches, and associated circuit breakers. New LED lighting and lighting controls feature automatic shutoff/occupancy sensing and daylight zone. The design also includes new telecommunication rooms on the first and second floors.
The building is completely protected by a hydraulically designed wet pipe fire protection sprinkler system designed to meet NFPA Standard 13 and the requirements of the state and local Fire Marshal. Quick-response sprinklers are provided in all Light and Ordinary Hazard Occupancy areas. The existing sprinkler riser was re-used to supply the new fire suppression system installed throughout the existing building and the new addition. All visible piping was coordinated with the Architect prior to installation, as well as the painting of visible piping.
Features
Theater Planning and Systems



