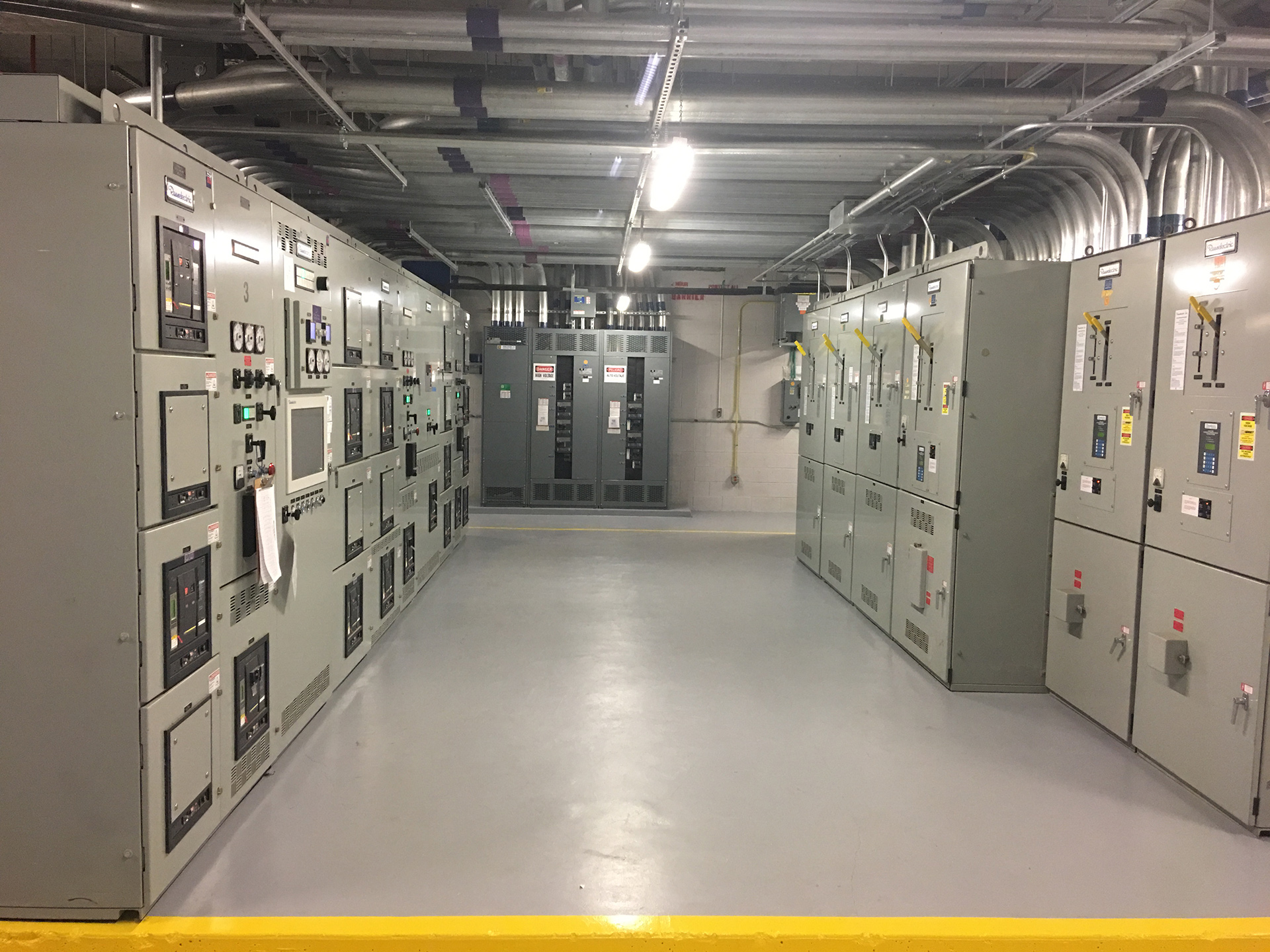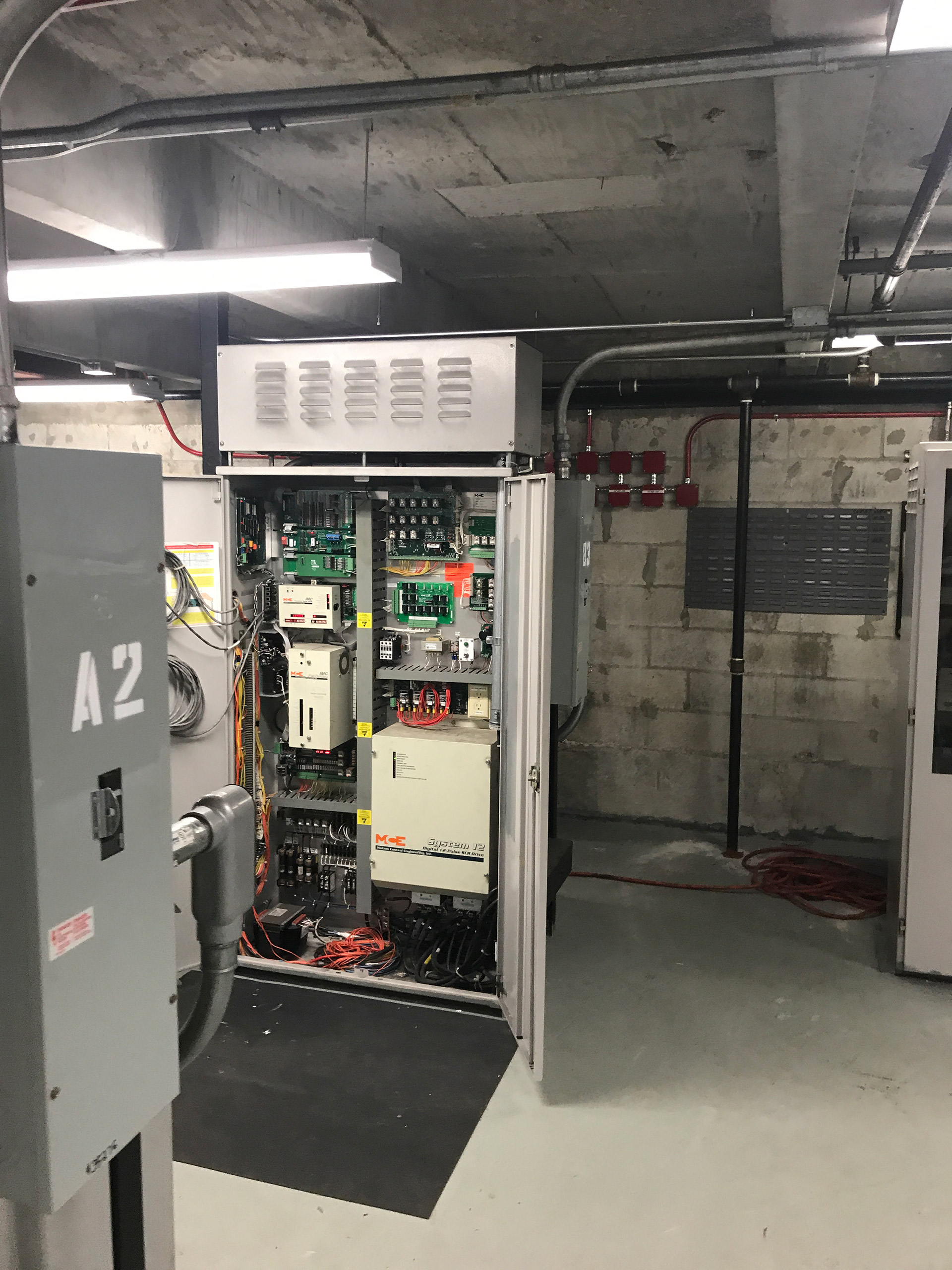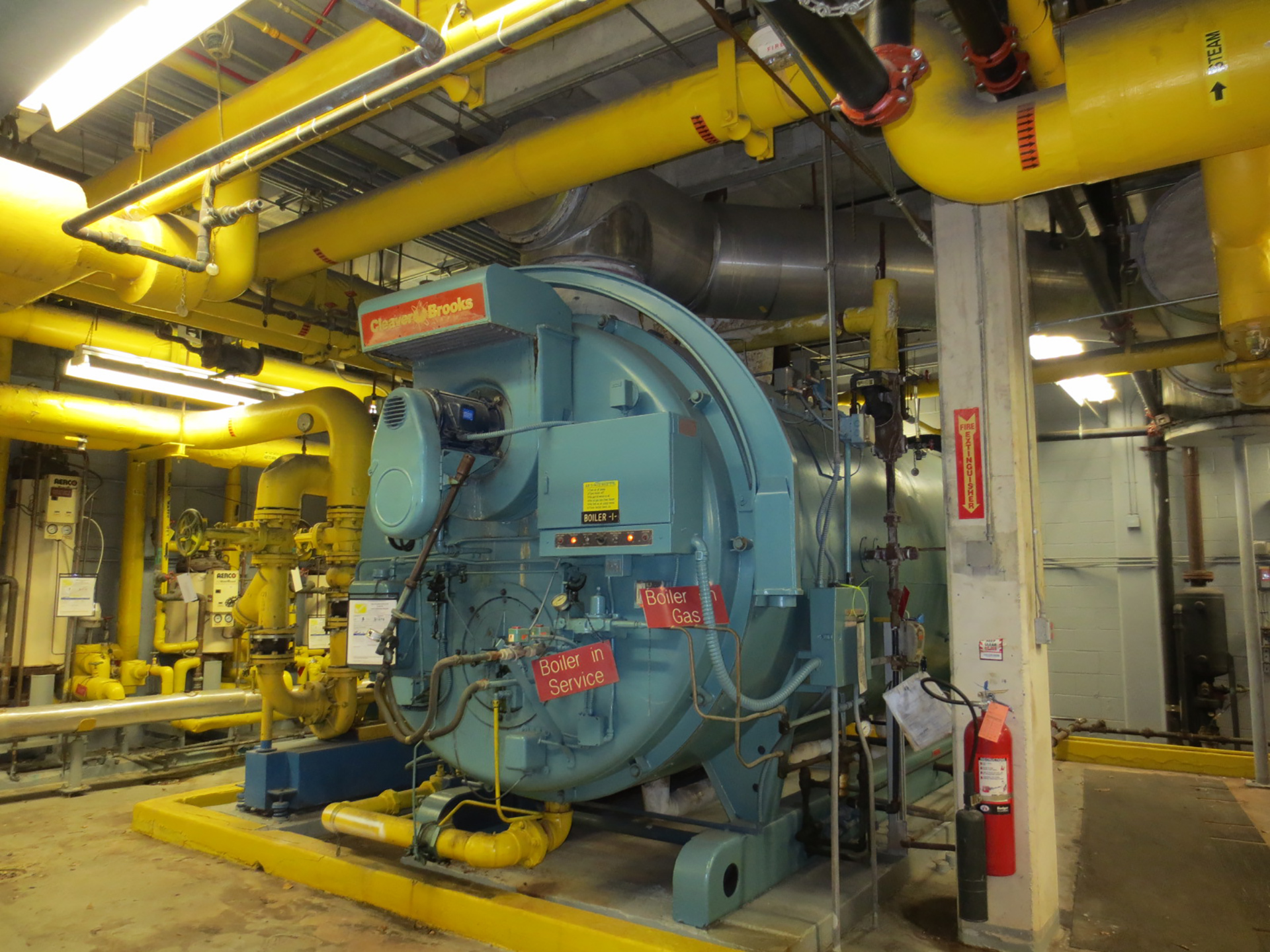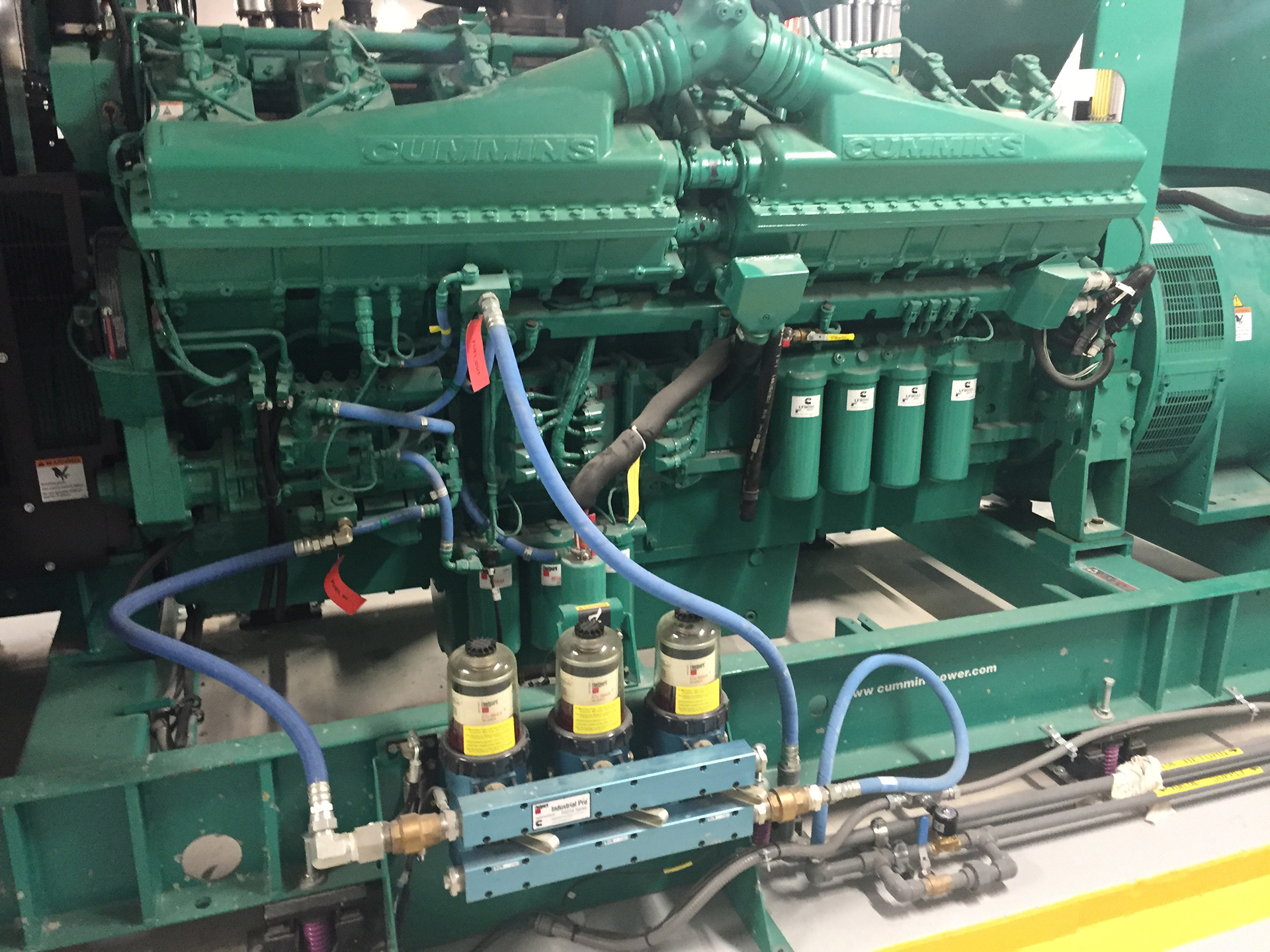Overview
Broward Health North is a nine-story high-rise hospital that offers a full continuum of care and serves as a level two trauma center. To maximize the building’s energy efficiency, provide additional services, and optimize their patient care space, Broward Health North performed an extensive renovation.
The cornerstone of the building’s increased energy efficiency, the central energy plant (CEP) was renovated through a phased approach. This method allowed each item to be replaced piece by piece while maintaining complete operation of the systems. The CEP was designed to allow for future growth and additional load capacity on the equipment.
Features
The CEP contains a new chilled water system that consists of three 700-ton high-efficiency electric centrifugal chillers with variable frequency drives, three 700-ton induced draft cooling towers, and three 1600 GPM chilled water pumps. The 3,000 MBH water heating system is composed of three condensing water boilers, one of which is redundant. To further increase energy efficiency of the system, the existing steam system was converted into a hot water system. This provides higher energy efficiency as well as ease of maintenance.
Electrically, the CEP was upgraded from three 750kw generators to three 1500kw generators. The increased capacity made it possible to back up the entire building with generator power. To maintain operations while upgrading the equipment, over 27 electrical shutdowns and parallel switchgear were installed. TLC also designed a new electrical service and moved an FPL vault. A tie breaker was provided for feeder redundancy in the event of a primary failure.



