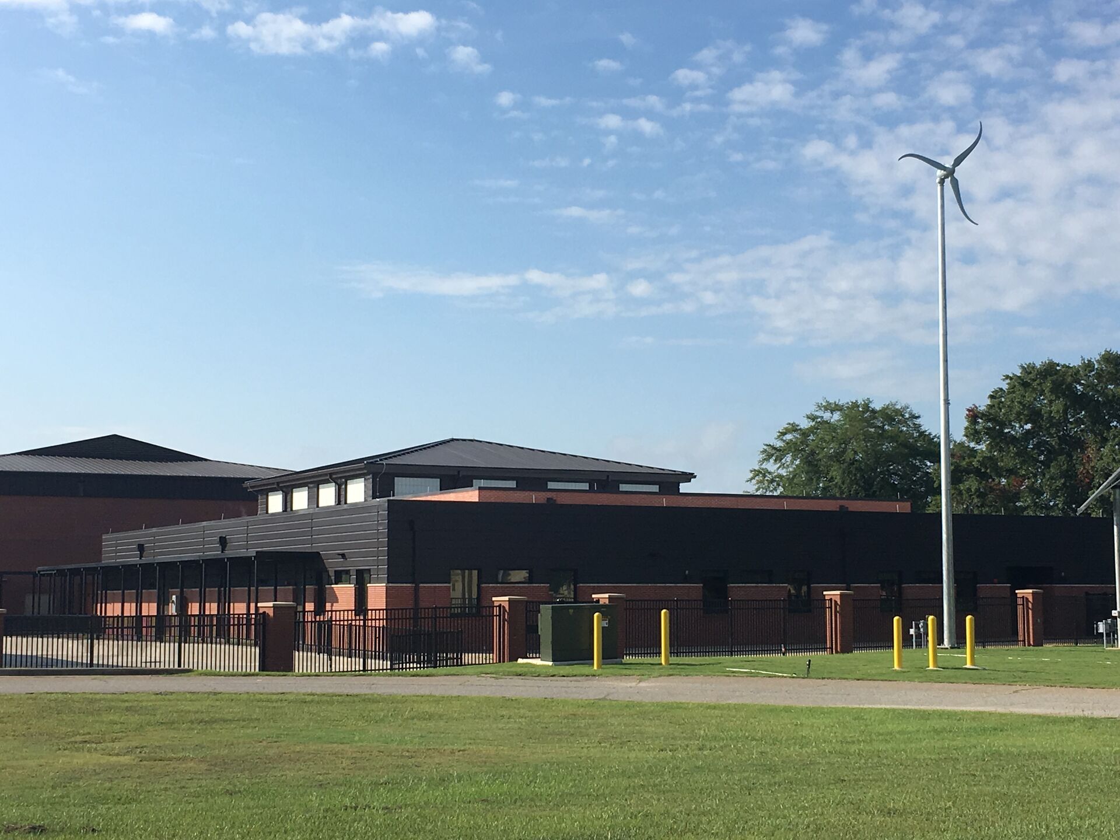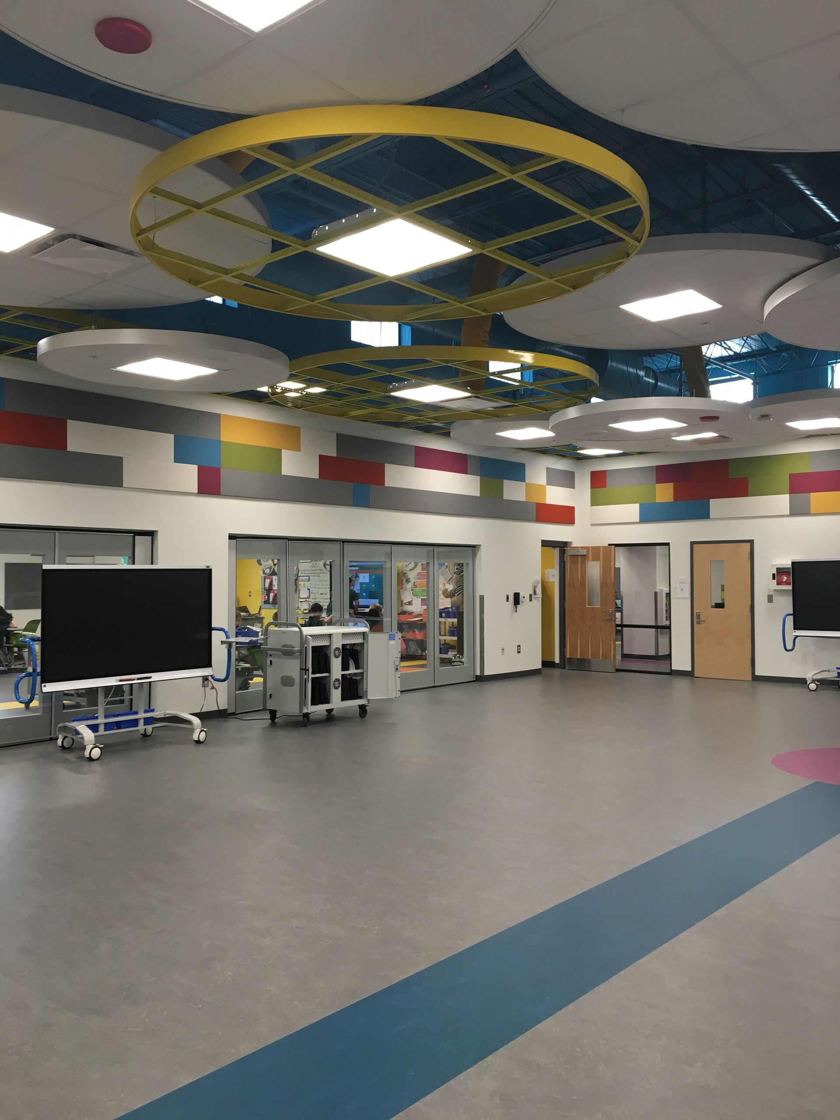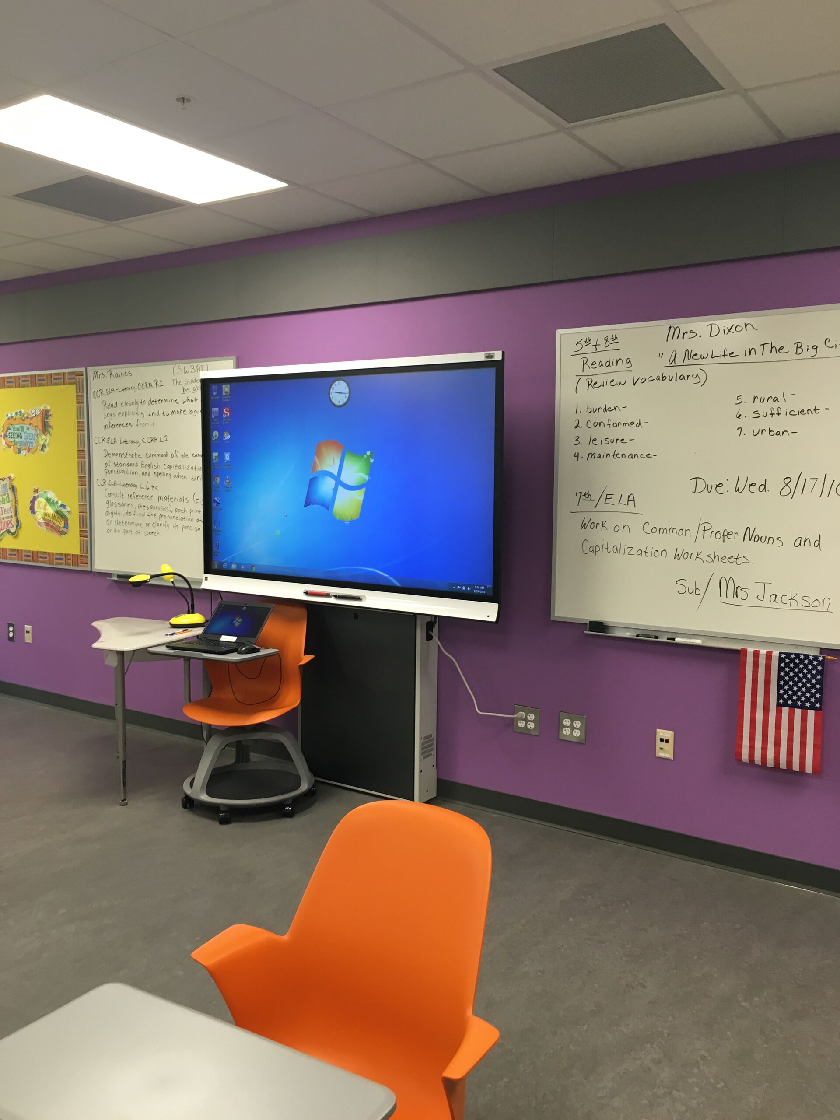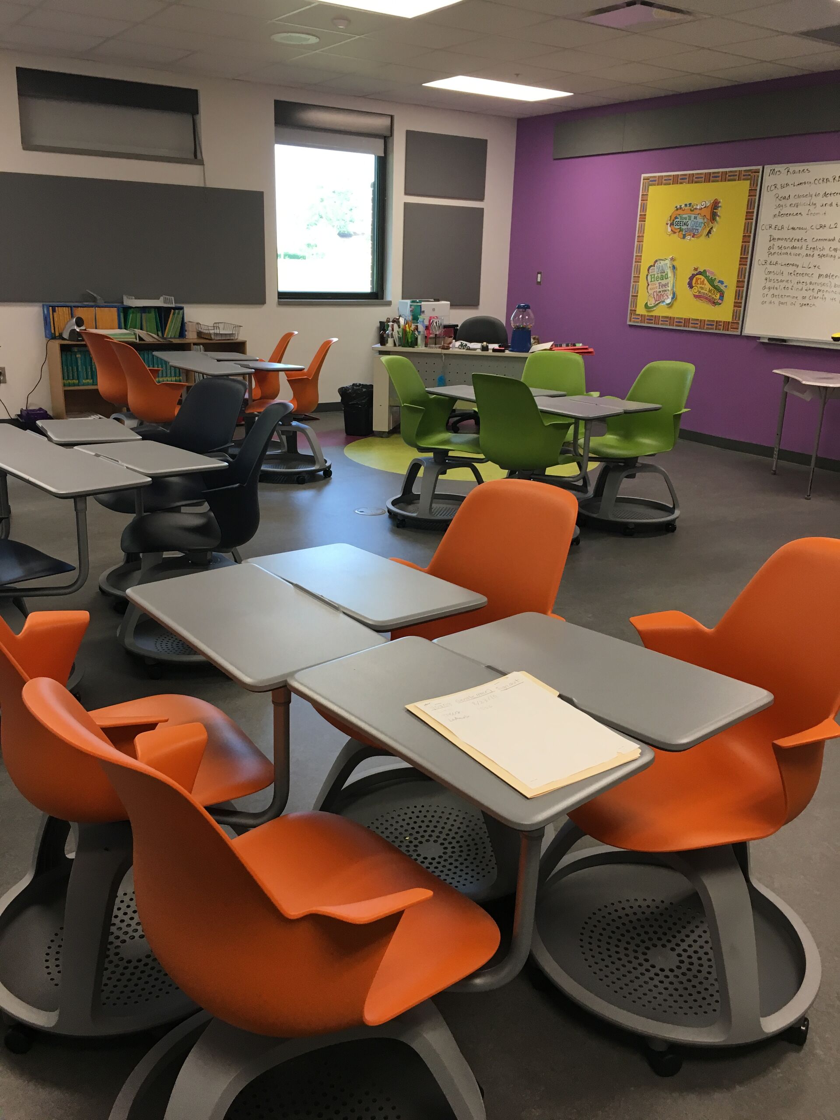Don Faith Middle School Annex
Overview
The new annex provides additional classrooms and an auxiliary gym and offers state-of-the-art classrooms for up to 150 students in sixth through eighth grades. The design is supportive of interactive instruction and provides an energy efficient, quality indoor environment. Students can learn about renewable energy systems and the importance of sustainability through wind and solar energy demonstration projects in the outdoor learning areas.
DoDEA’s standard requirement is to achieve a 30% reduction against an ASHRAE-90.1-2007 energy baseline. The U.S. Army Corps of Engineers requires that buildings save a minimum of 12% energy against the ASHRAE-90.1-2010 baseline. TLC used energy modeling to assure compliance with both requirements. Ultimately, the completed design achieved an energy reduction of 32% against the 2007 baseline, earning 11 LEED points towards certification. The building has an approximate 25% energy reduction against the 2010 baseline, exceeding requirements set forth by the Corps.
The building uses a separate condenser and DX cooling coil to provide cooling. Heating is provided by energy-efficient, natural gas-fired boilers with heating coils located in each box. The building automation system is fully direct digital control and integrates into the existing DDESS controls system on base.
TLC designed a new 120V/208W utility service for the building. LED lighting is used throughout the entire school; lighting controls include occupancy/vacancy sensors, photocells for daylight harvesting automatic dimming and switches for manual control.
New fiber and copper communications lines were run to the building, while the communications network, public address, intercom, clock and bell systems were extended to the annex from the main building.
The structural system includes masonry shear walls integrated with cast-in-place concrete and open web steel joists. Architecturally exposed tubular steel roof trusses form the gymnasium roof structure. TLC designed all structural systems to comply with applicable setbacks and AT/FP criteria.



