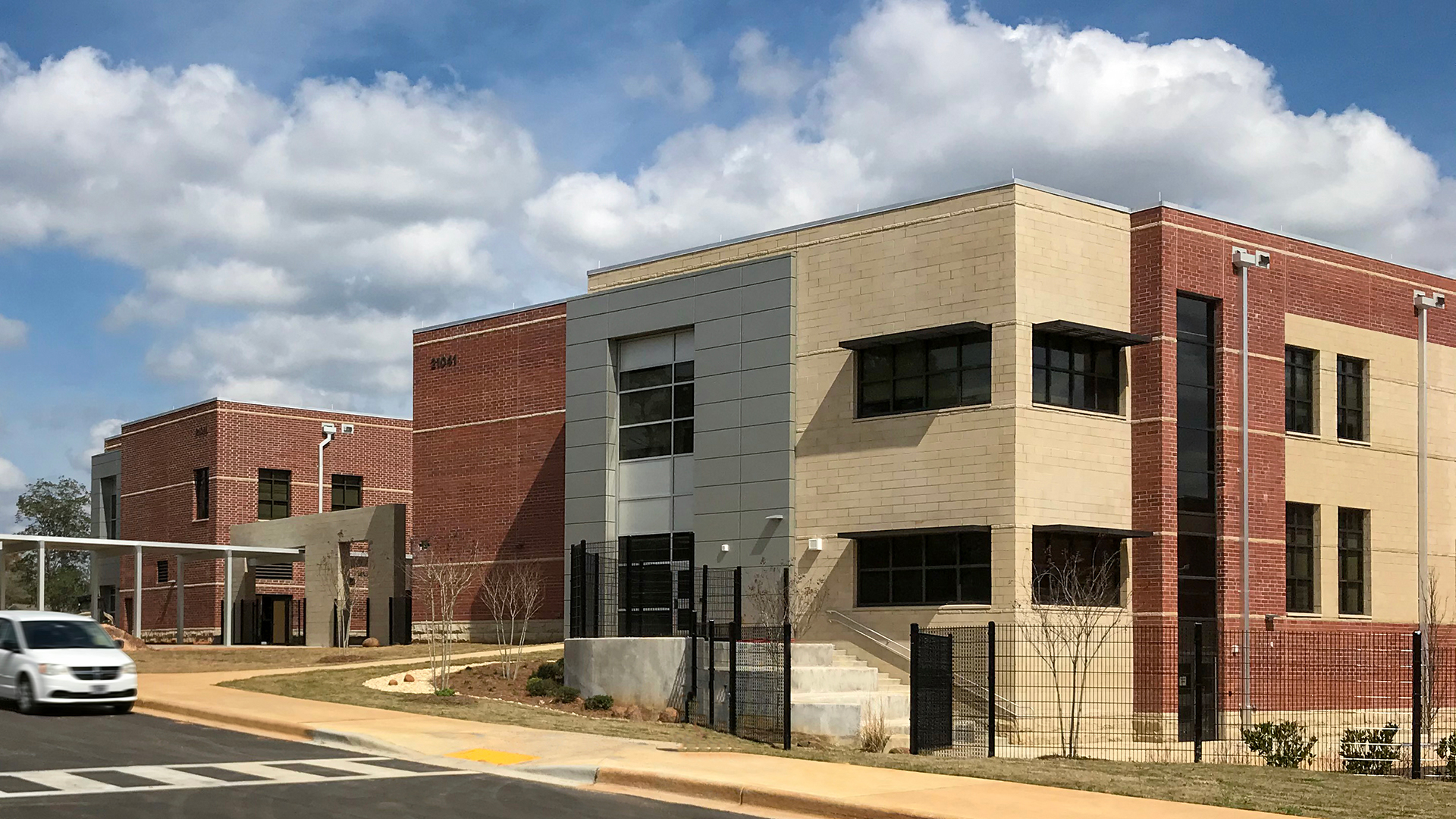Ellis D. Parker Elementary School
Registered LEED for Schools v3, Targeting Silver Certification
Overview
Replacing the former primary and elementary schools on base, the new school houses up to 800 students in Pre-K through 6th grade. It complies with current building codes and was designed to DODEA’s 21st century educational standards. Seven academic neighborhoods, learning studios with movable furniture, and staff collaboration areas create integrative instruction spaces that open into collaborative learning hubs. Learning-impaired classrooms, flex labs, performance and recreation spaces, administrative offices and storage areas are also included. Special use areas consist of an art room, music suite, therapy classroom, TV studio, food service area and kitchen, guidance counseling center, special education office, professional development center, and health services area.
Features
Energy modeling helped determine the most effective HVAC solution, along with a life cycle cost analysis on the major equipment of the HVAC system, resulting in a system that uses air-cooled chillers, high efficiency condensing boilers, and VAV air handling units. Energy recovery helps the design comply with the USACE requirement for 30% energy savings over ASHRAE 90.1-2010 baseline as well as DODEA’s requirement for 30% energy savings over the ASHRAE 90.1-2007 baseline (LEED credit EAc1).
A DDC system controls the HVAC, as well as lighting control, refrigeration monitoring, gas service metering, domestic water service metering, domestic water pump schedule and electrical systems. An energy dashboard displays current and historical energy consumption data as a student learning opportunity.
