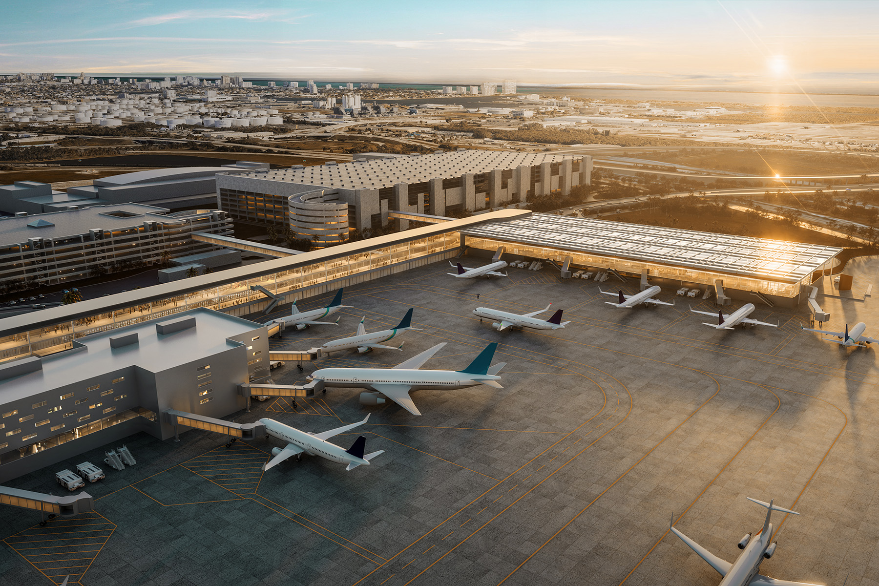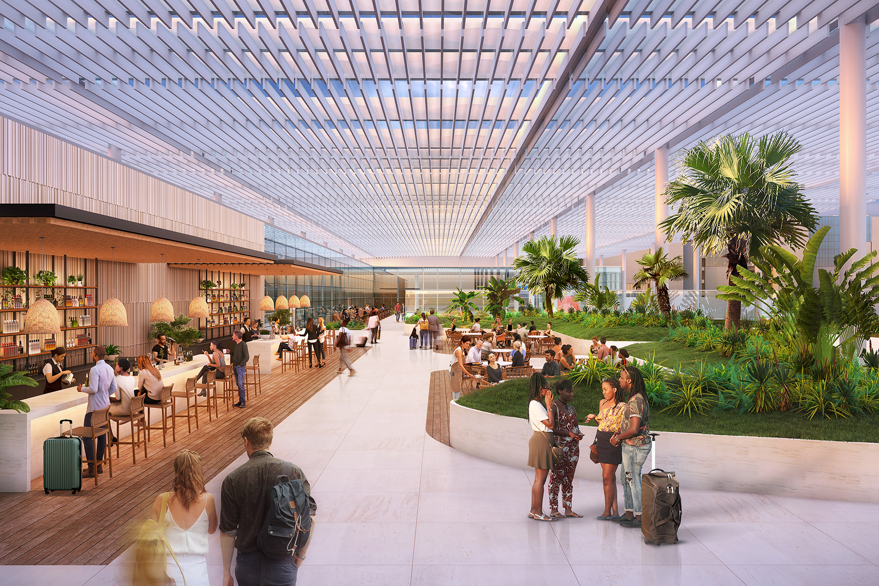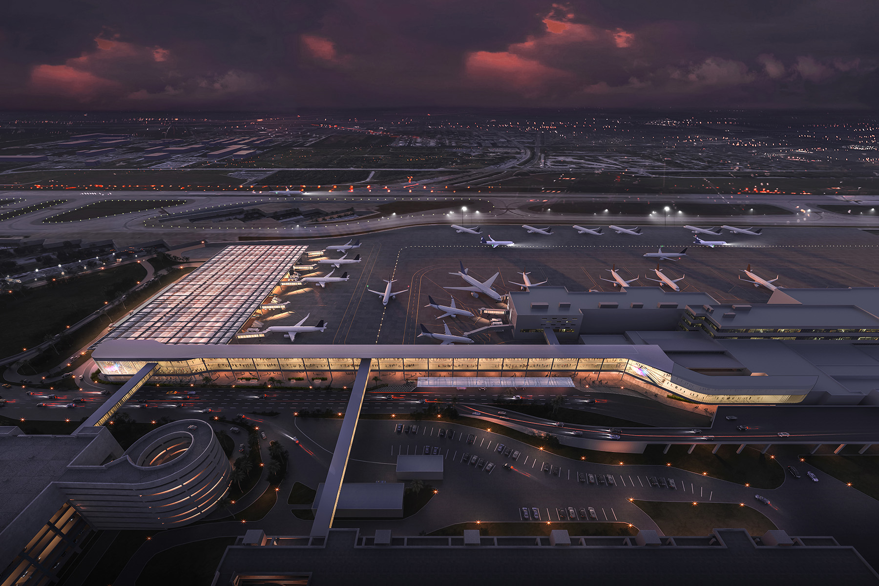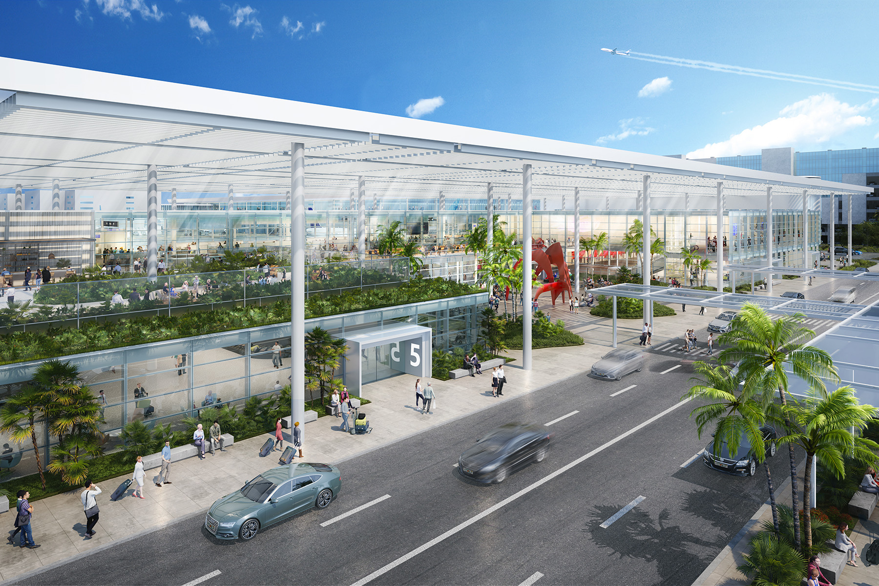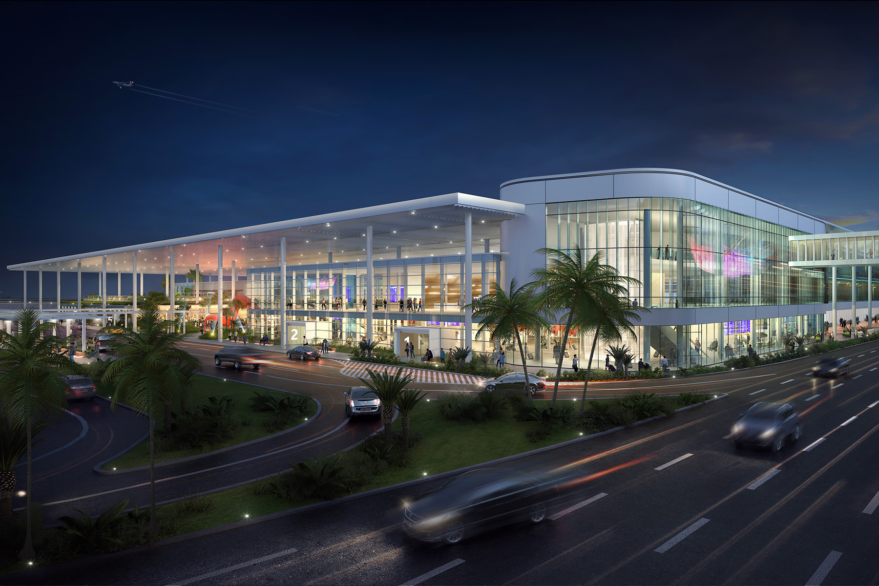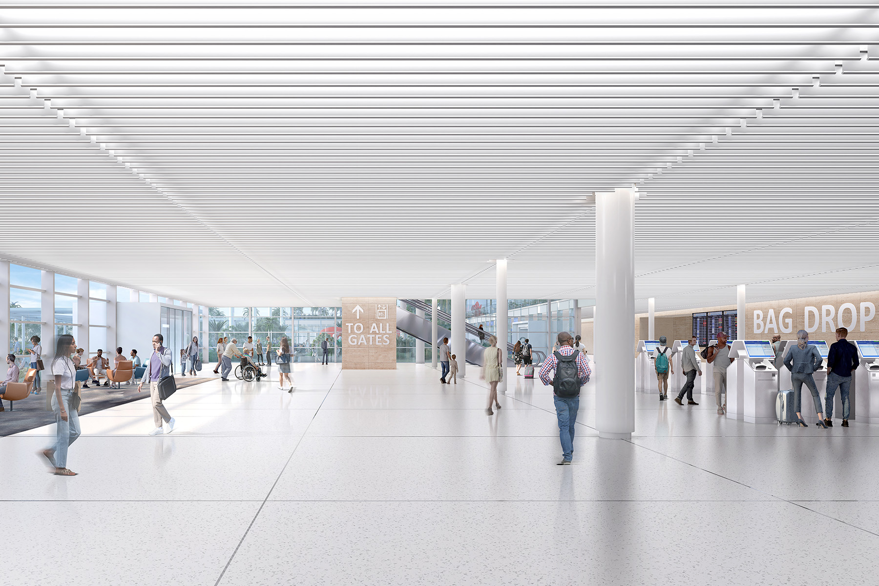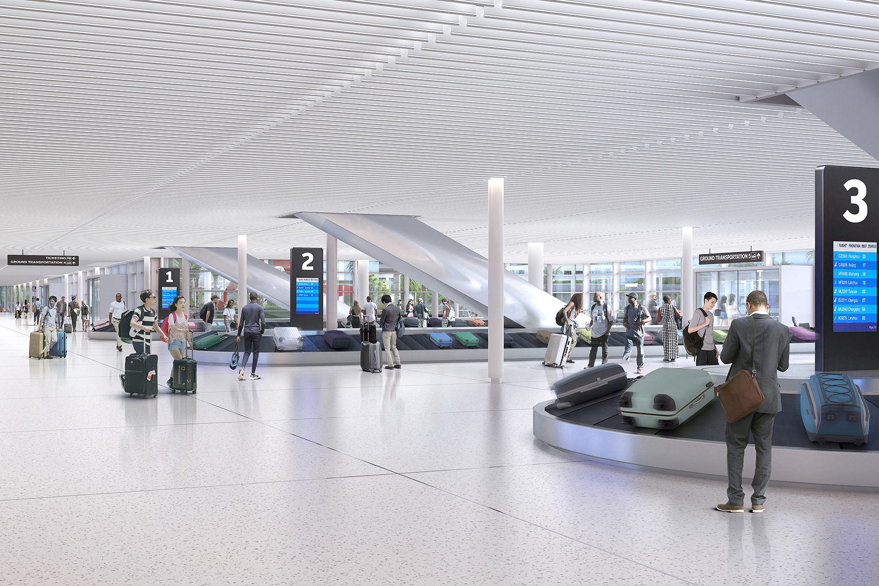Fort Lauderdale-Hollywood International Airport (FLL) Terminal 5
Pursuing LEED V4 – Silver Certification
Overview
The Fort Lauderdale-Hollywood International Airport will be expanding with Terminal 5, a new concourse with added gates. The new 180,000-square-foot terminal will be constructed at the airport’s east end. The facility will include ramp aircraft parking, an in-line hydrant fueling system, a multistory passenger bridge from Terminal 4 to Terminal 5, and a new ground transportation center for both terminals. It will include five new gates with designated hold rooms for passenger overflow, a TSA checkpoint, a ticketing counter, curbside expansion, and concessionaires. The base building’s overhead air devices will serve the concession spaces.
The design team will collaborate with the owner to design with sustainability in mind and determine the approach to meet LEED v4 certification to achieve silver.
