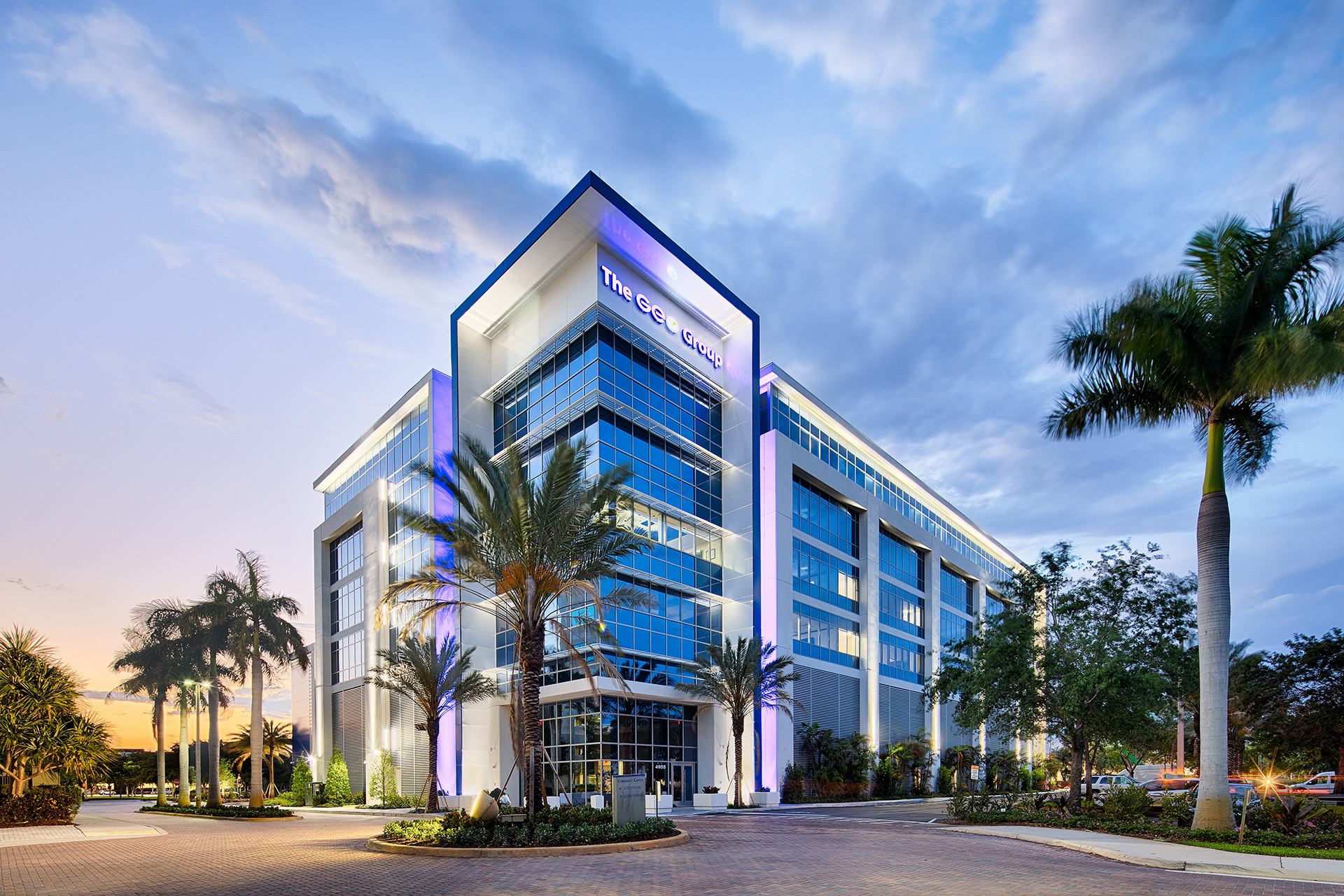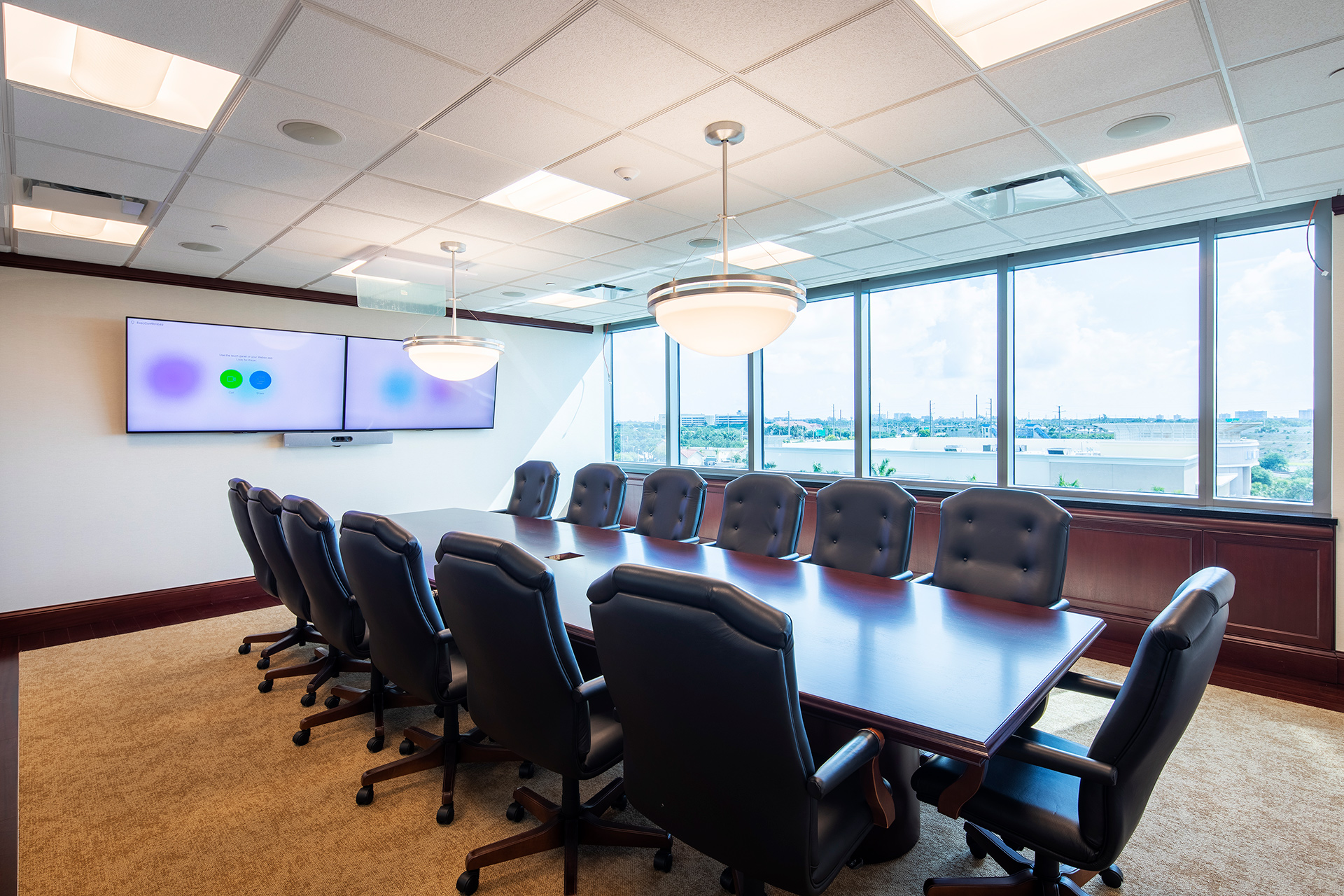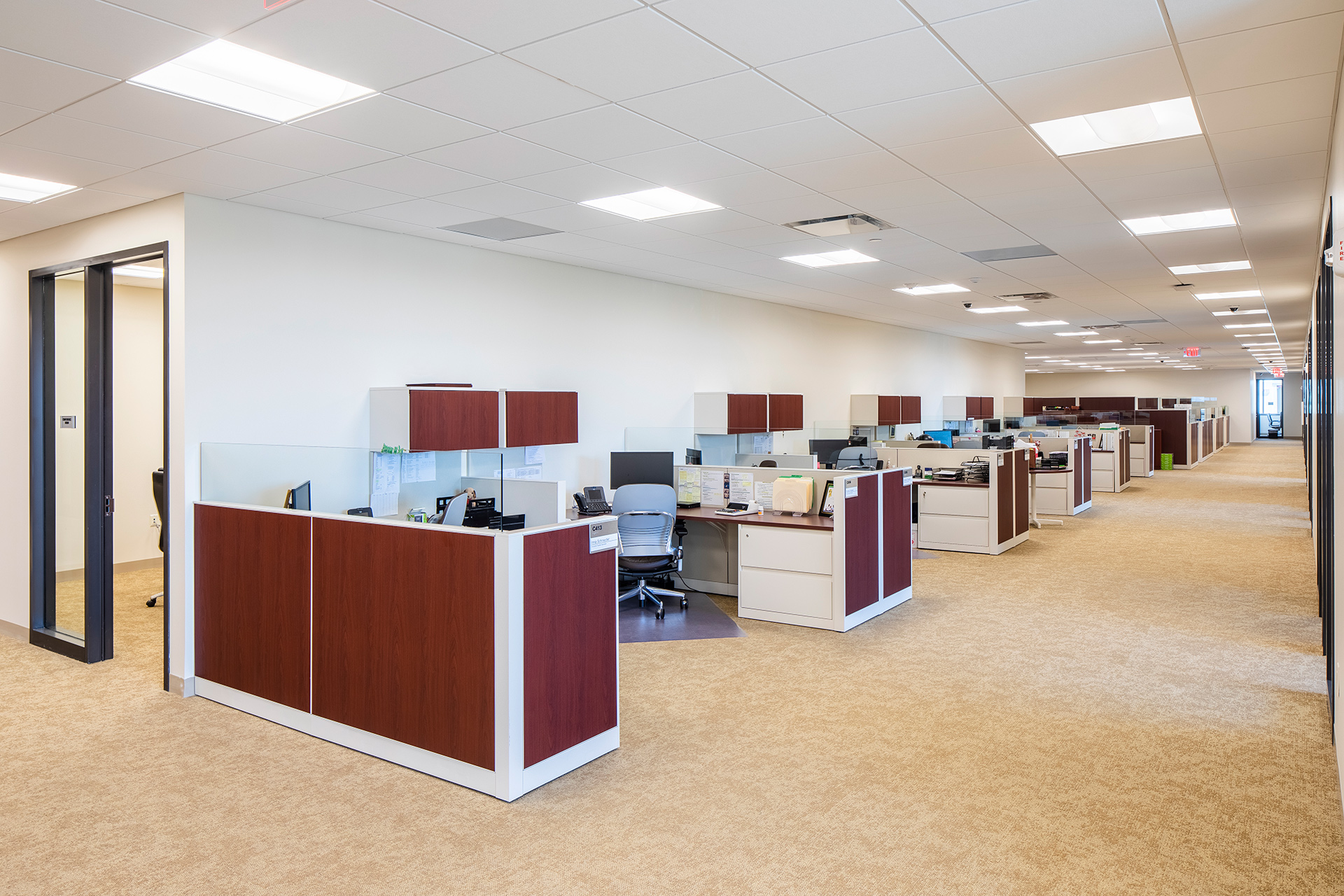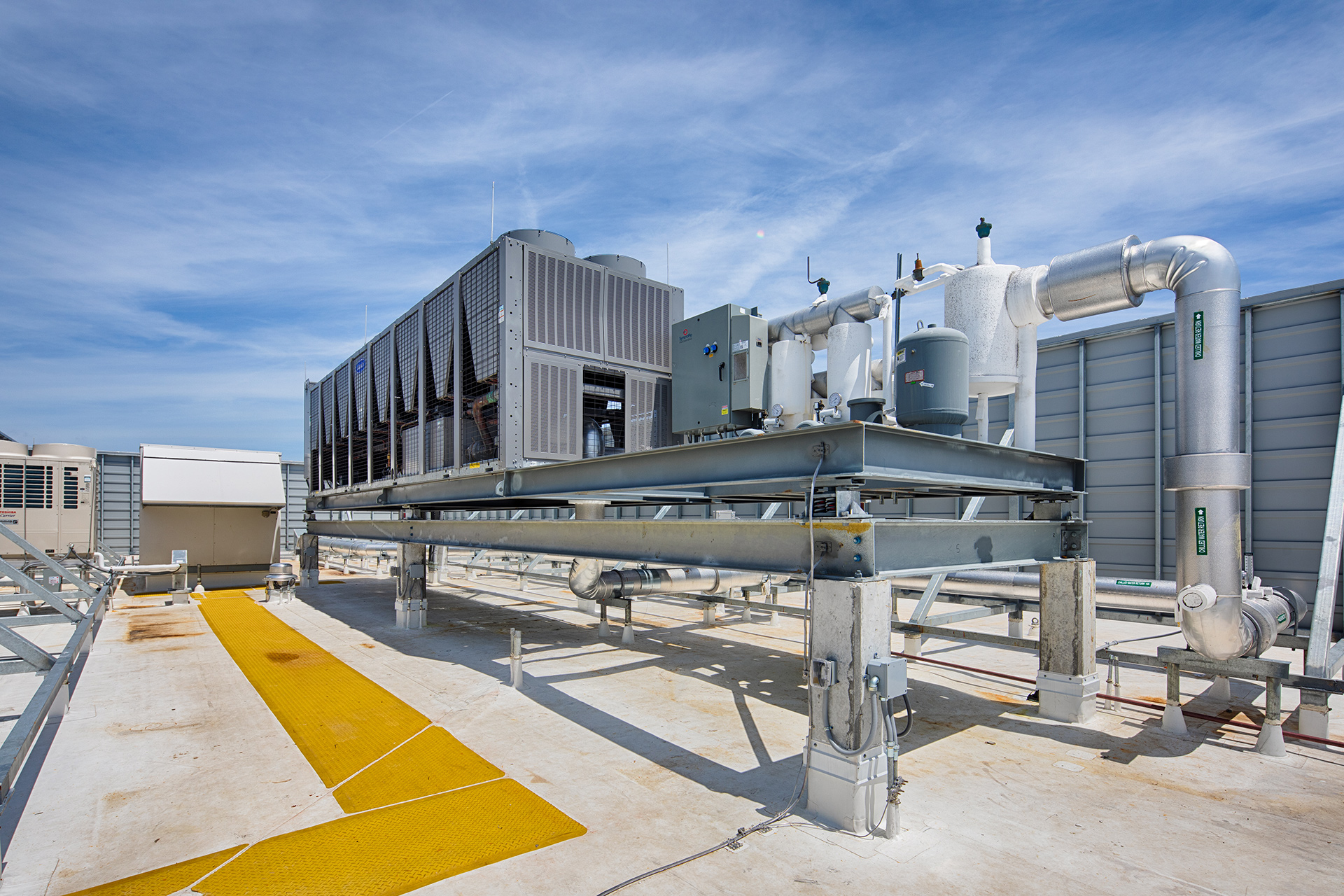Overview
The seven-story, Class-A office building contains four floors of office space and a three-story parking garage. It houses more than 300 employees and includes an in-house training room, club room, BIM/IT production rooms, in-house call center, and a large indoor and outdoor pre-function space that can be used to host clients and company events.
Features
Mechanical systems include one air-cooled chiller on the roof, multiple chilled water fan coil units, and variable refrigerant flow (VRF) systems for the electrical and IT rooms. VRF systems were chosen over traditional HVAC systems because of their quieter operation and energy efficiency savings. The building uses a combination of chilled water and split systems.
TLC designed a 1500kW generator that can keep the building operational for up to 58 hours. The generator is served by a 6,000-gallon fuel tank that is housed in a two-hour fire rated room to safely contain a fire in the event of an emergency.
In addition to the building design, TLC conducted commissioning of the HVAC and lighting control systems to assure that the systems operate as intended.



