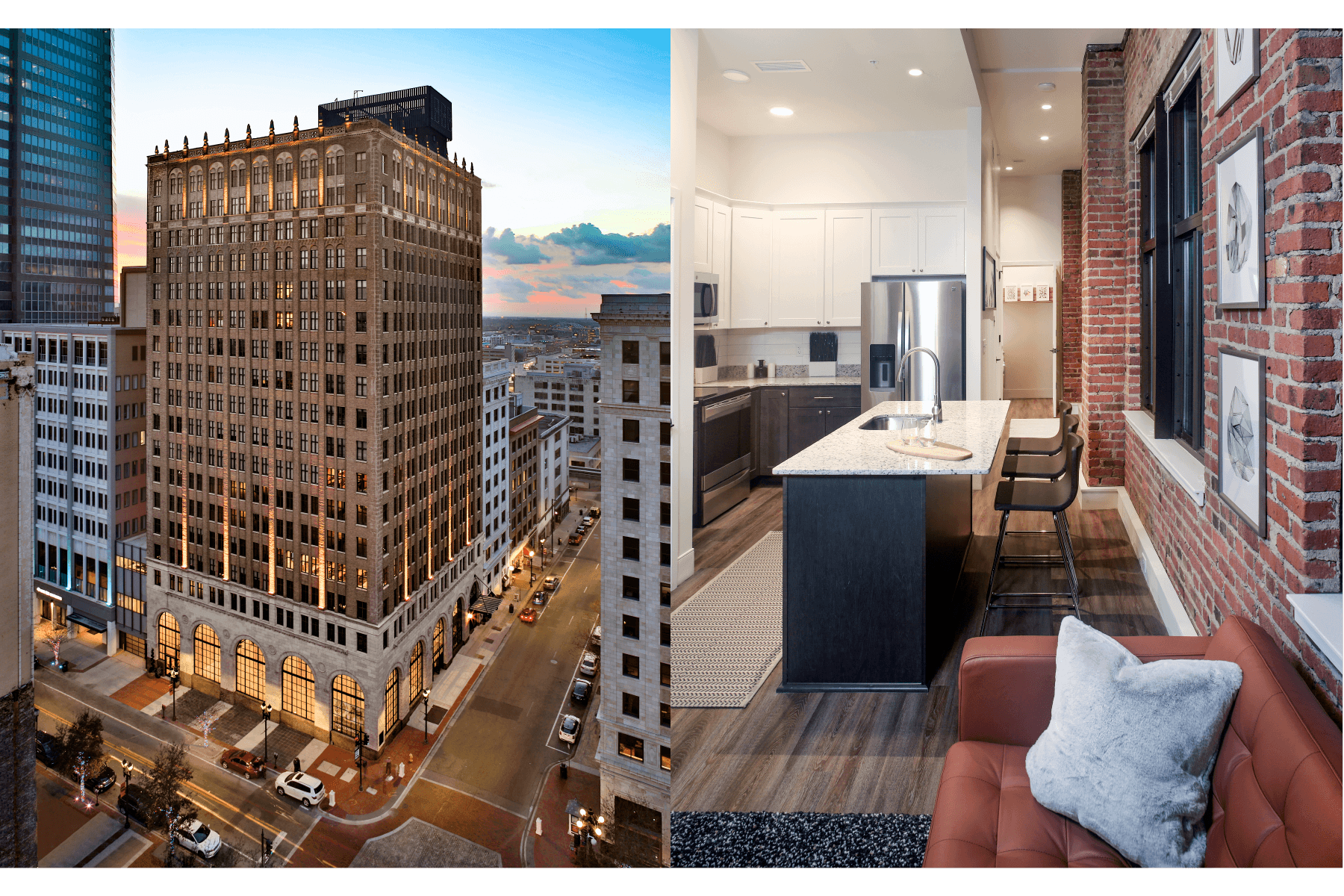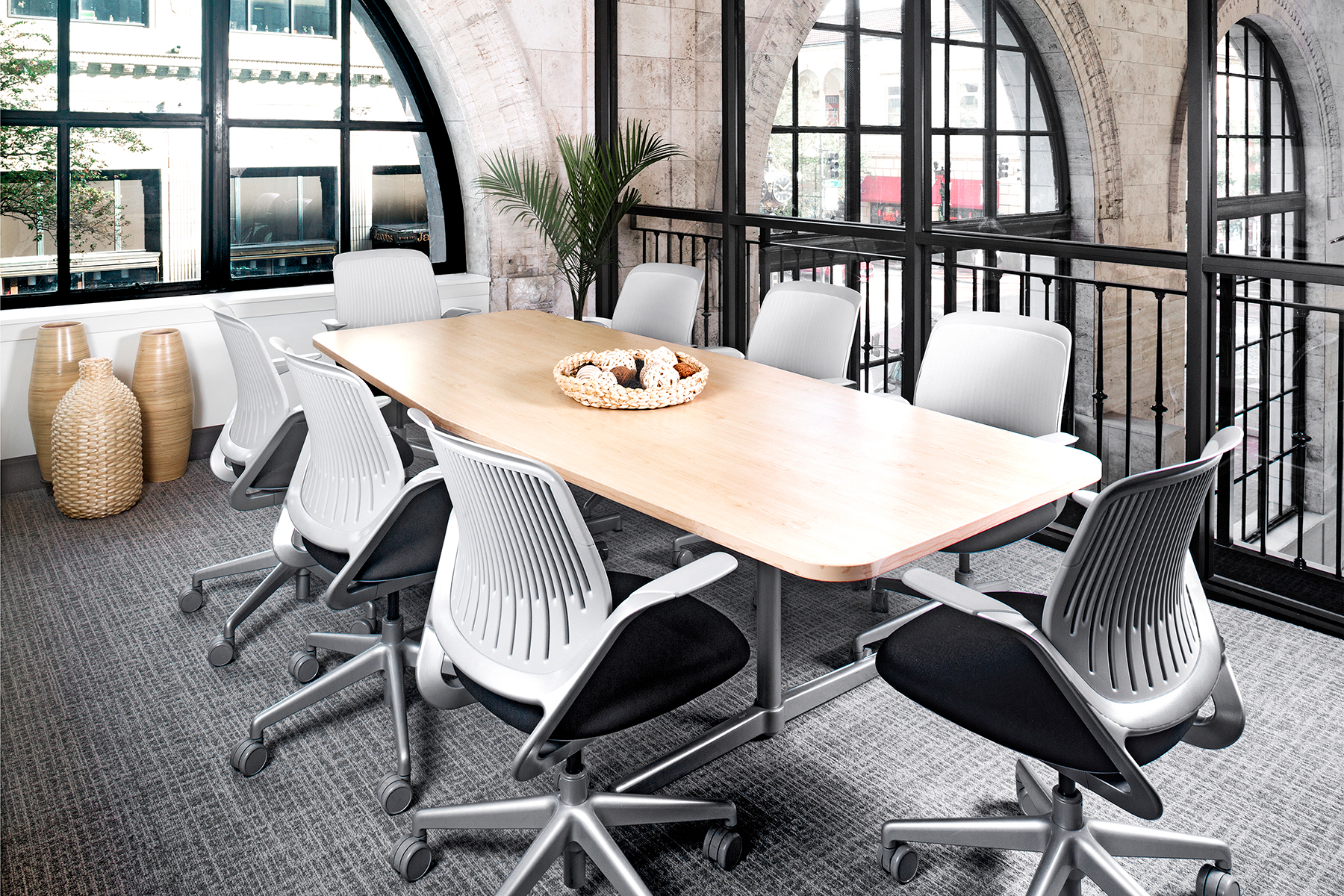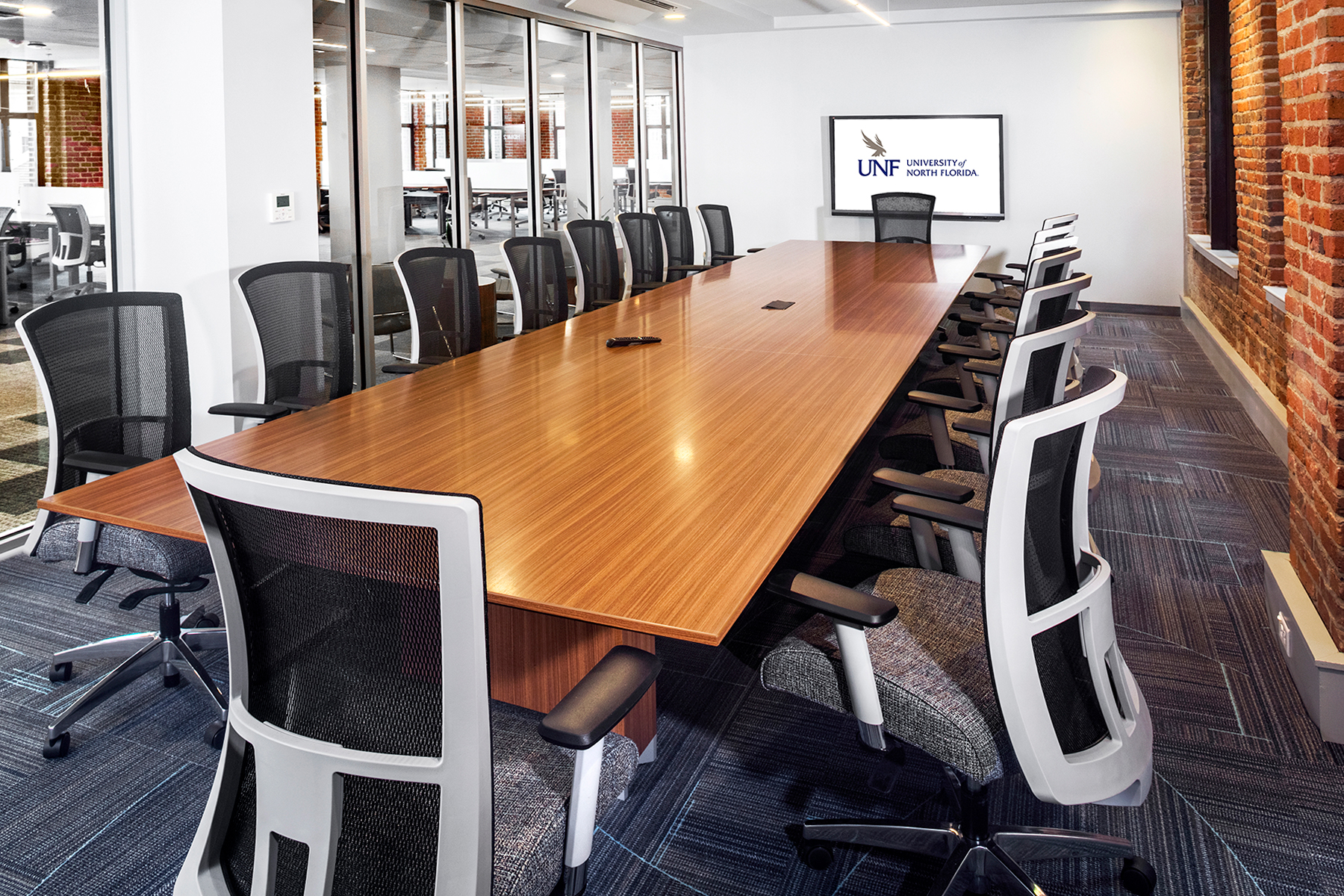Historic Barnett Tower Adaptive Re-Use
LEED NC v4 Certified
Overview
This 18-story, historic high-rise was built in 1926 and has been adapted to serve as a mixed-use facility that includes banking, retail, commercial, and residential apartments. The University of North Florida School of Business occupies floors four and five, providing a space for their entrepreneurial program.
Features
Fed from the downtown network, this building contains energy-efficient LED lighting. Two gas powered brass lighting fixtures that were original to the building were converted and restored to LED. Space-saving designs were required due to the building not having a lot of room for mechanical equipment. TLC’s solution was to incorporate a variable refrigerant flow (VRF) HVAC system, which does not require large ductwork like a traditional HVAC system. This minimized the amount of space required for equipment while also preserving the historic aesthetic of the building.The mechanical systems include water source heat pumps, VRF cassette type units, and a dedicated outside air unit. There is a CEP that contains two cooling towers, two boilers, and heat exchangers. The fourth floor roof contains a gas-powered emergency generator and an outdoor courtyard.


