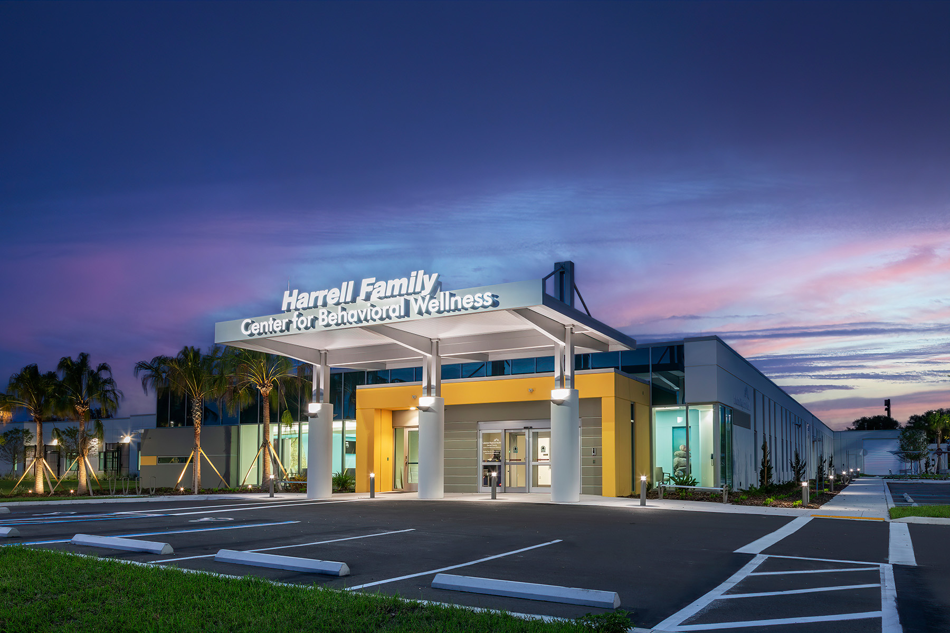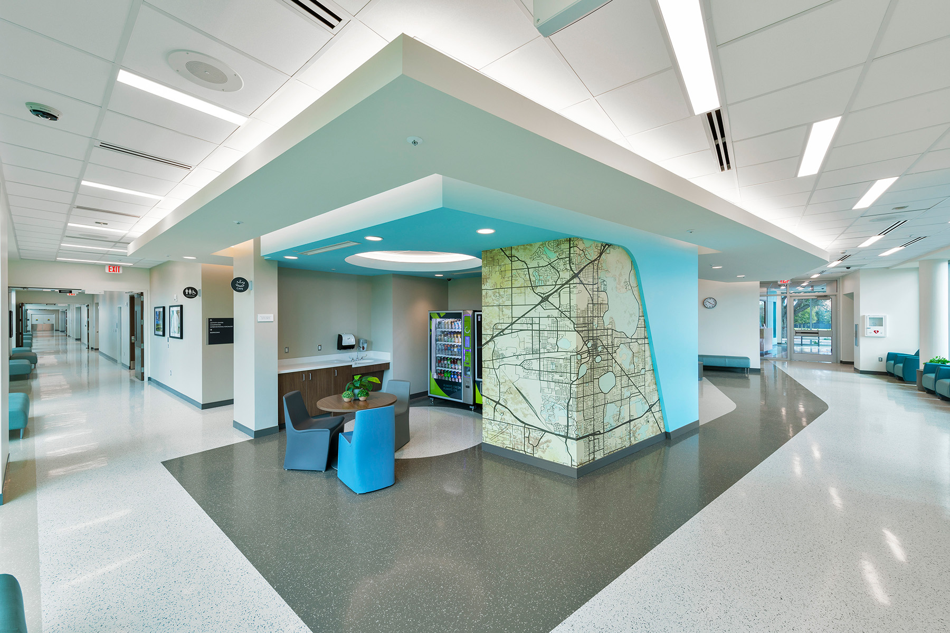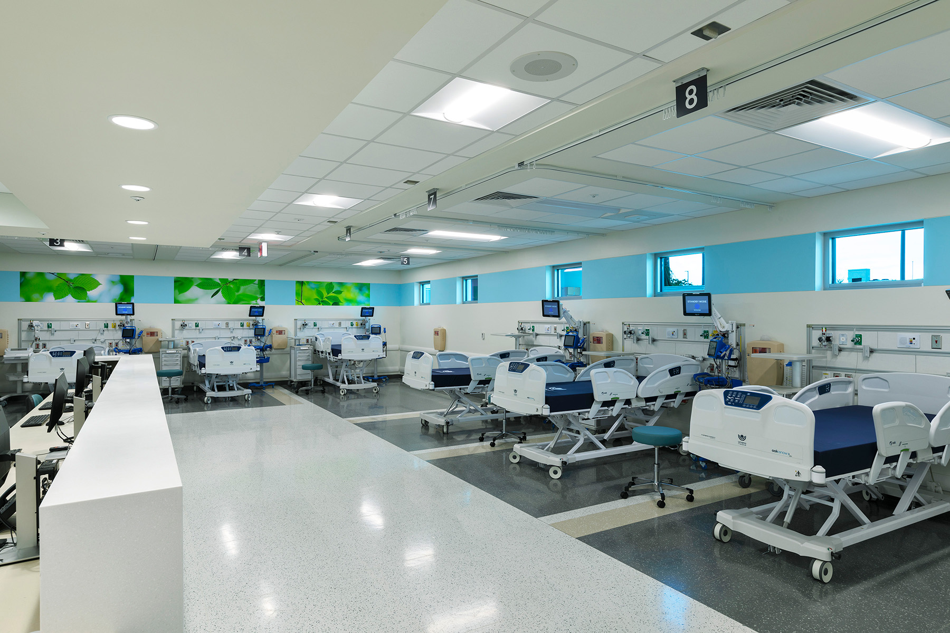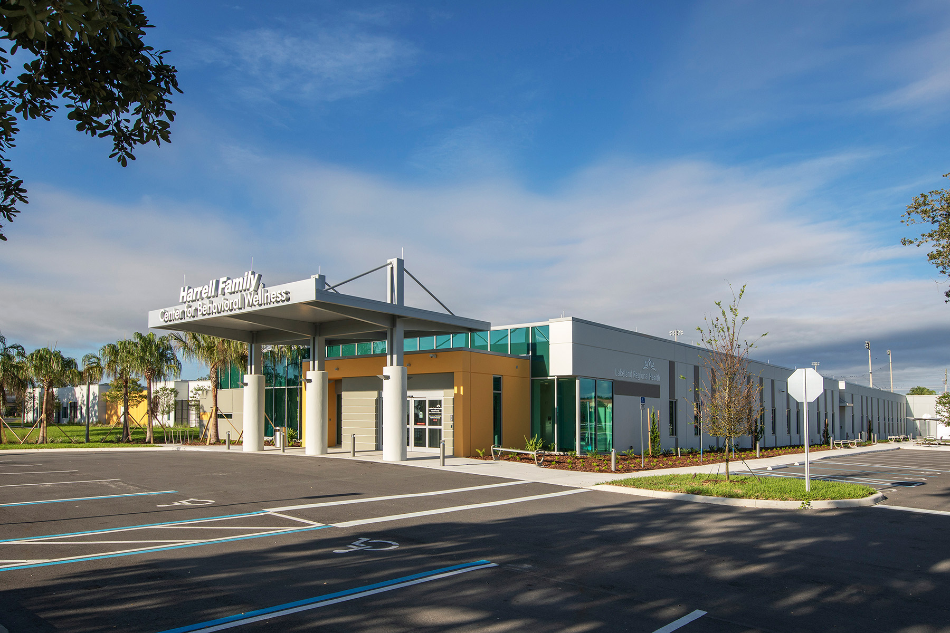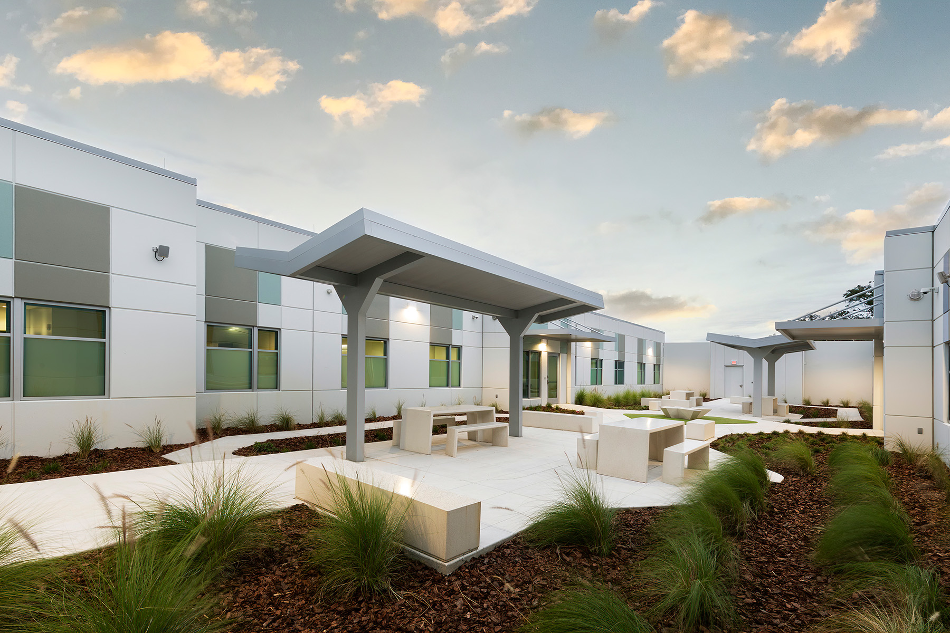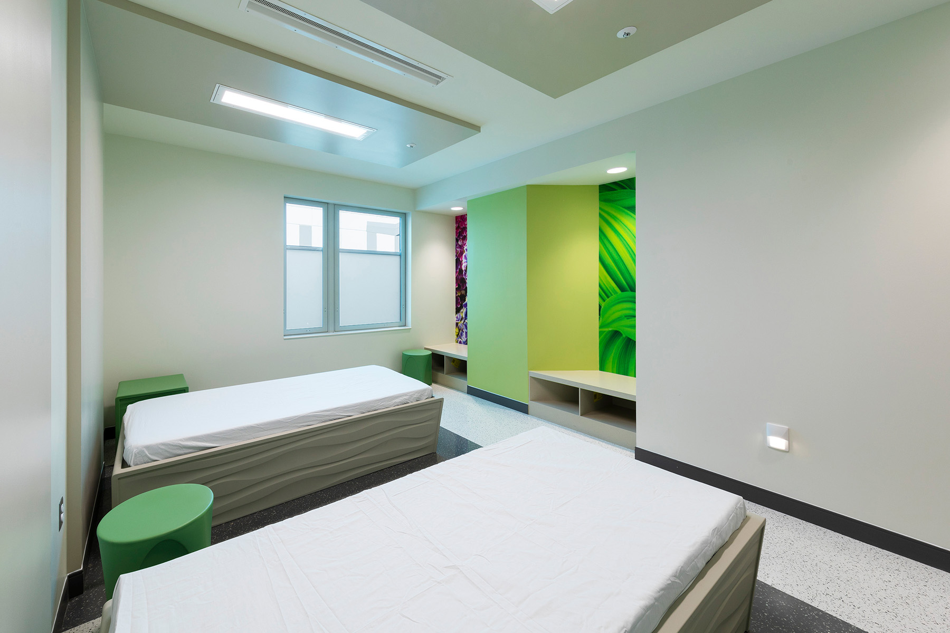Lakeland Regional Health Harrell Family Center for Behavioral Wellness
Certified LEED for Healthcare v4
Overview
Lakeland Regional Health’s new behavioral health hospital aims to provide comprehensive behavioral healthcare for both adults and children through inpatient and outpatient services. Designed to accommodate up to 96 beds, the facility is comprised of three one-story buildings and is Certified LEED for Healthcare v4. Sustainable design features include premium efficiency equipment, demand controlled ventilation, low-flow plumbing fixtures, LED lighting, environmentally friendly refrigerants, adhesives, and sealants.
The key components serving this building consist of natural gas boilers, a domestic hot water heat exchanger, rooftop air handling units, and an exterior generator with 96 hours of fuel storage. The facility has two 300-ton air-cooled chillers that provide N+1 redundancy. The benefit of having a N+1 redundant system is that if a chiller goes down the other chiller is able to provide cooling for the building.
In an effort to maximize efficiency of the existing campus, TLC provided several schematic design narratives for different building sizes, eventually settling on a series of single floor buildings. Structurally, the building was erected through the use of tilt-up construction. This economical building style was an efficient way to erect a single story building while significantly cutting cost and staying within the projects construction schedule.
