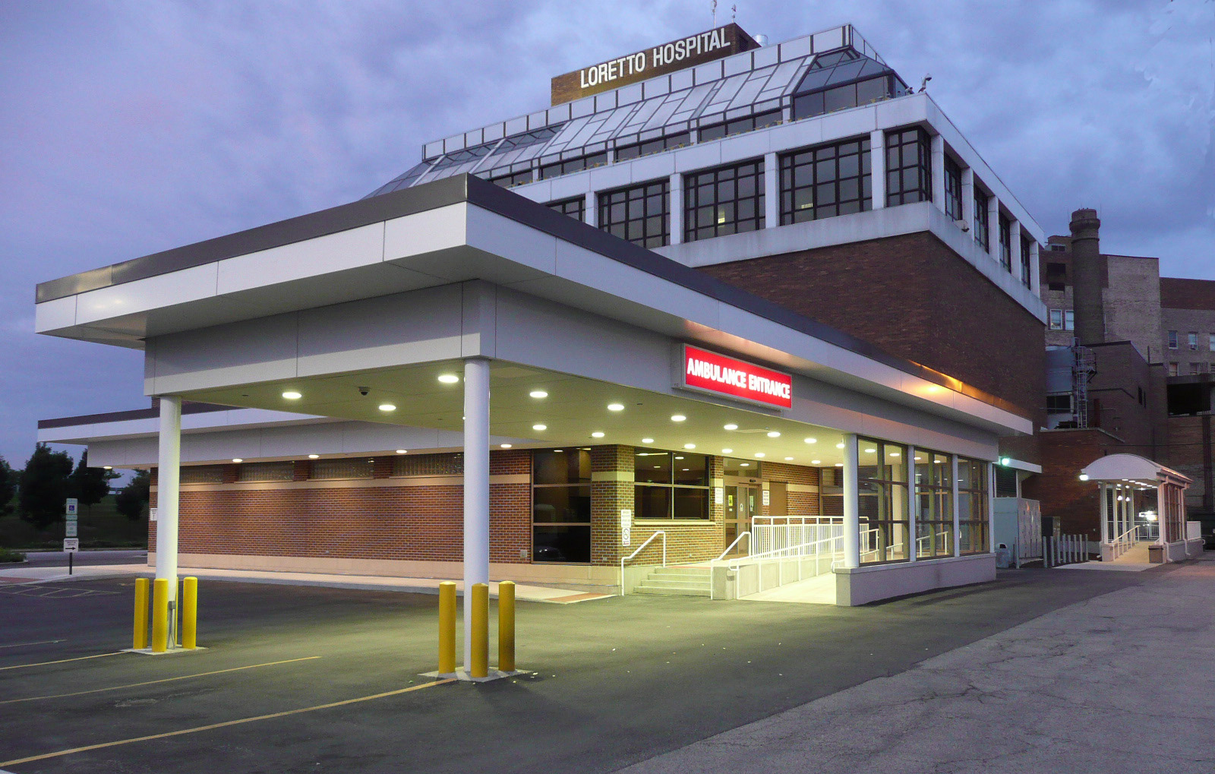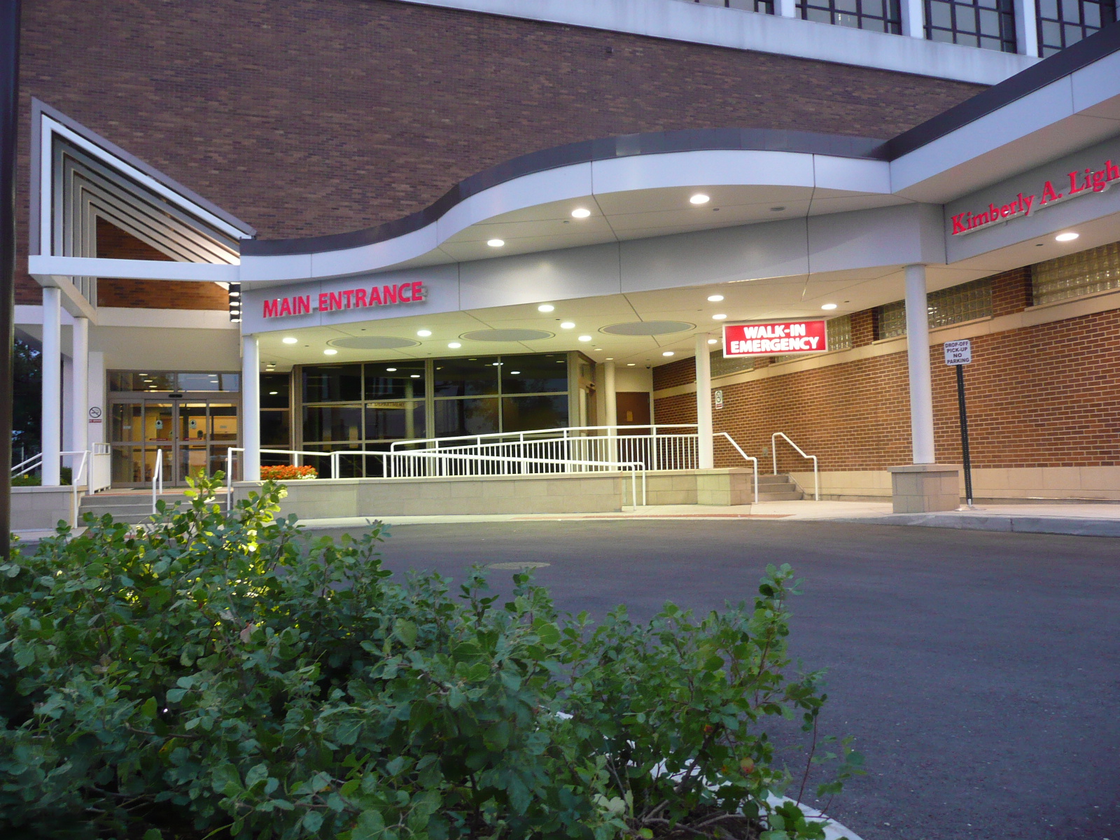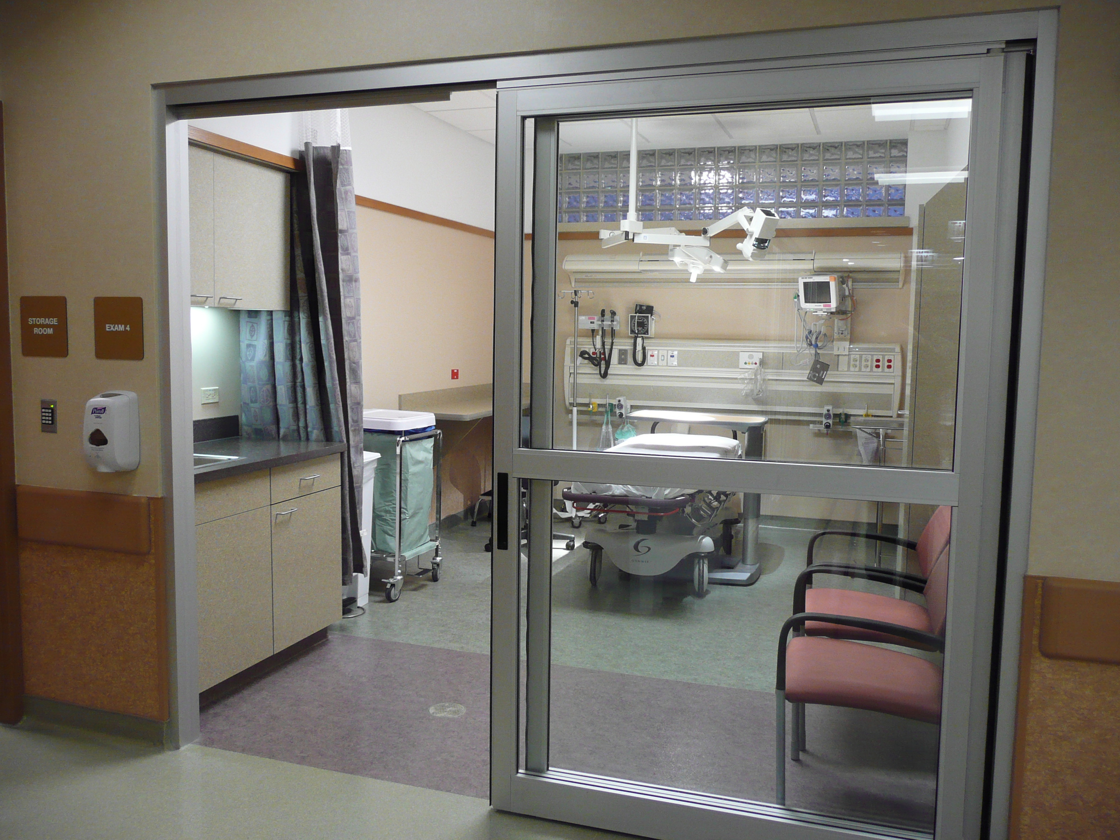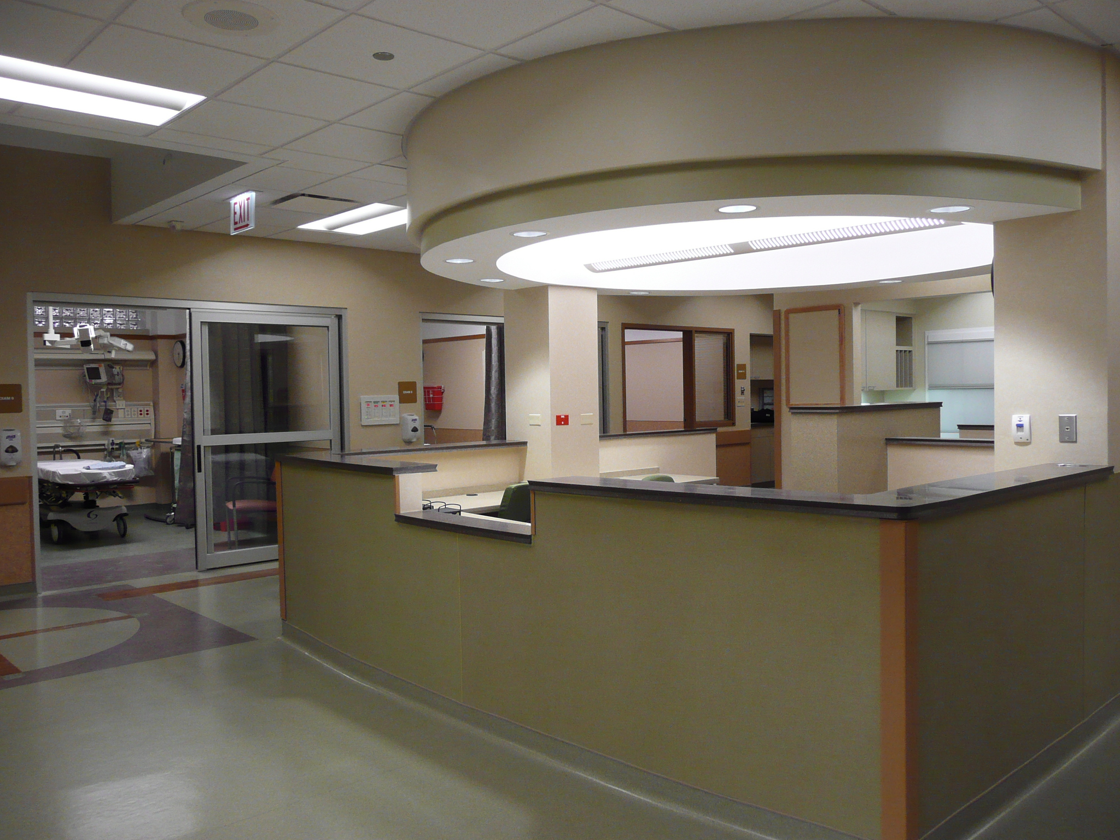Loretto Hospital Emergency Department
Overview
The expansion of Loretto Hospital involved an 8,000 sf addition and renovation of its 7,000 sf emergency department. The mechanical work included three new air handling units, new variable air volume (VAV) terminal units, digital controls and negative air systems designed for a large-scale toxic event.
The electrical portion of the project included relocating and replacing electrical service to the hospital. Interior work included adding energy-efficient lighting fixtures and controls, nurse call systems and communications systems.
Features
The main project challenges centered around keeping the electrical service and ventilation systems operational during the addition and renovation portions of the project. This was successfully coordinated with facilities management.



