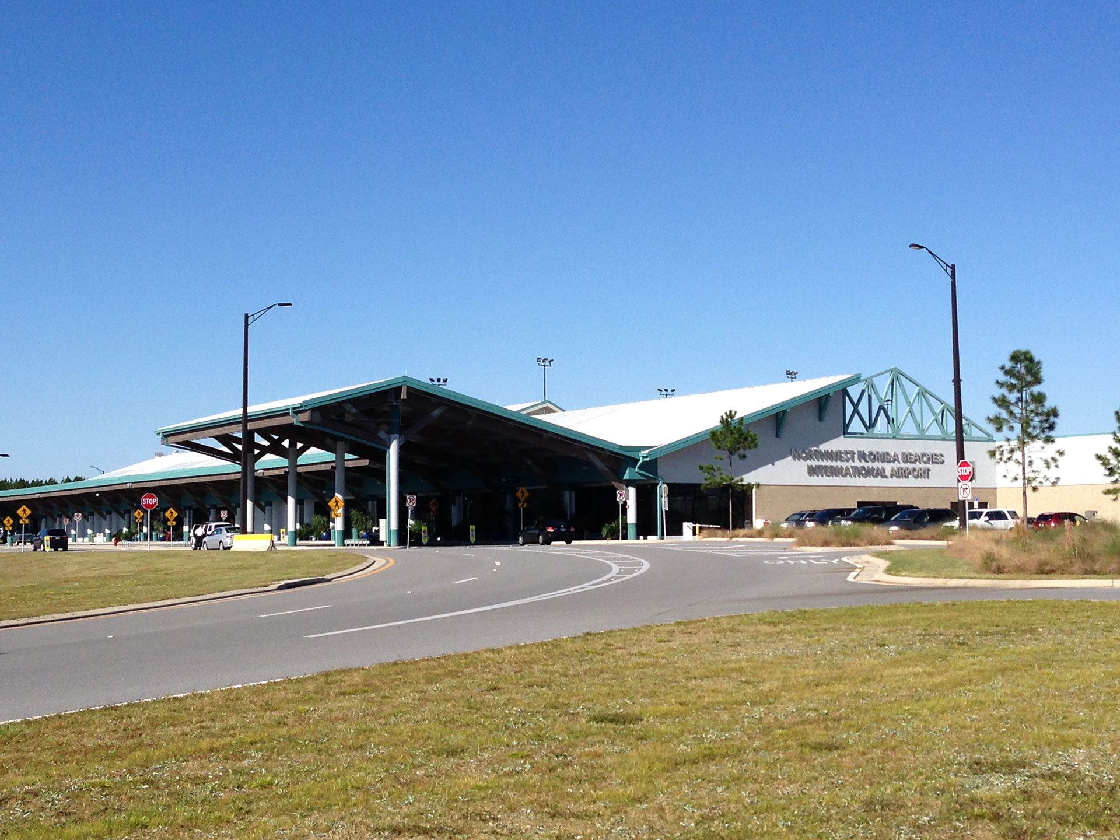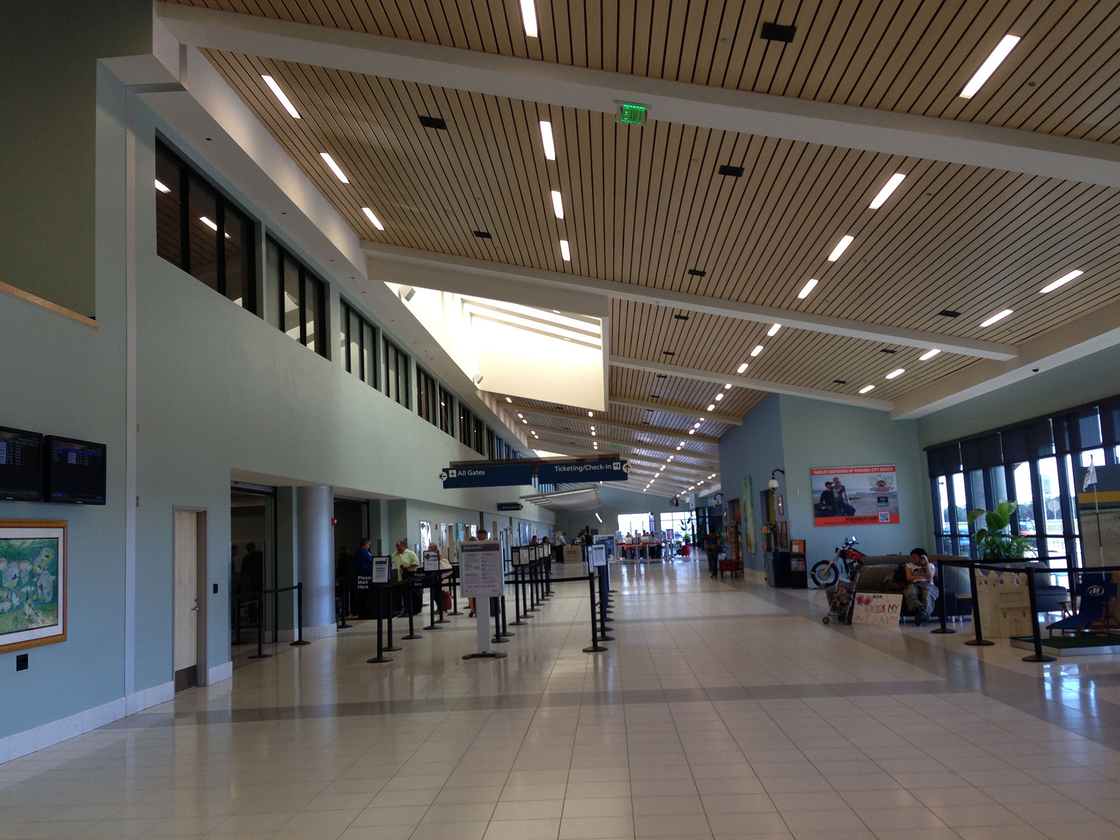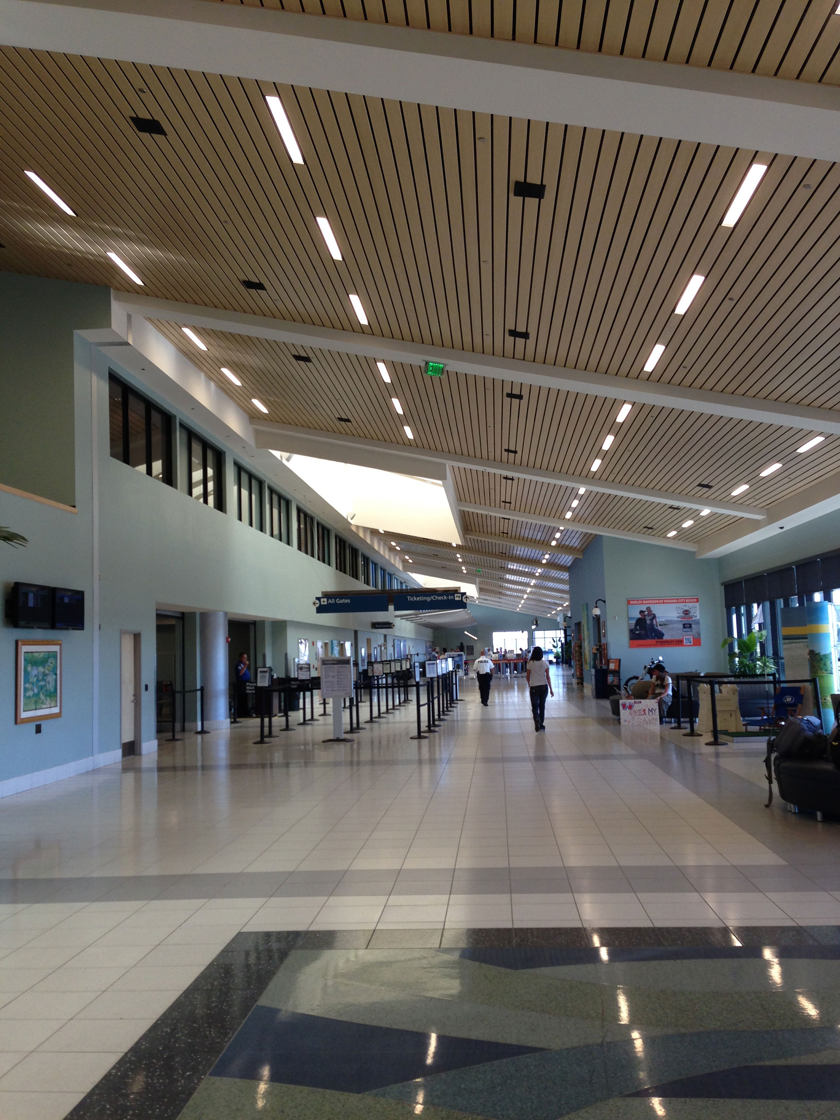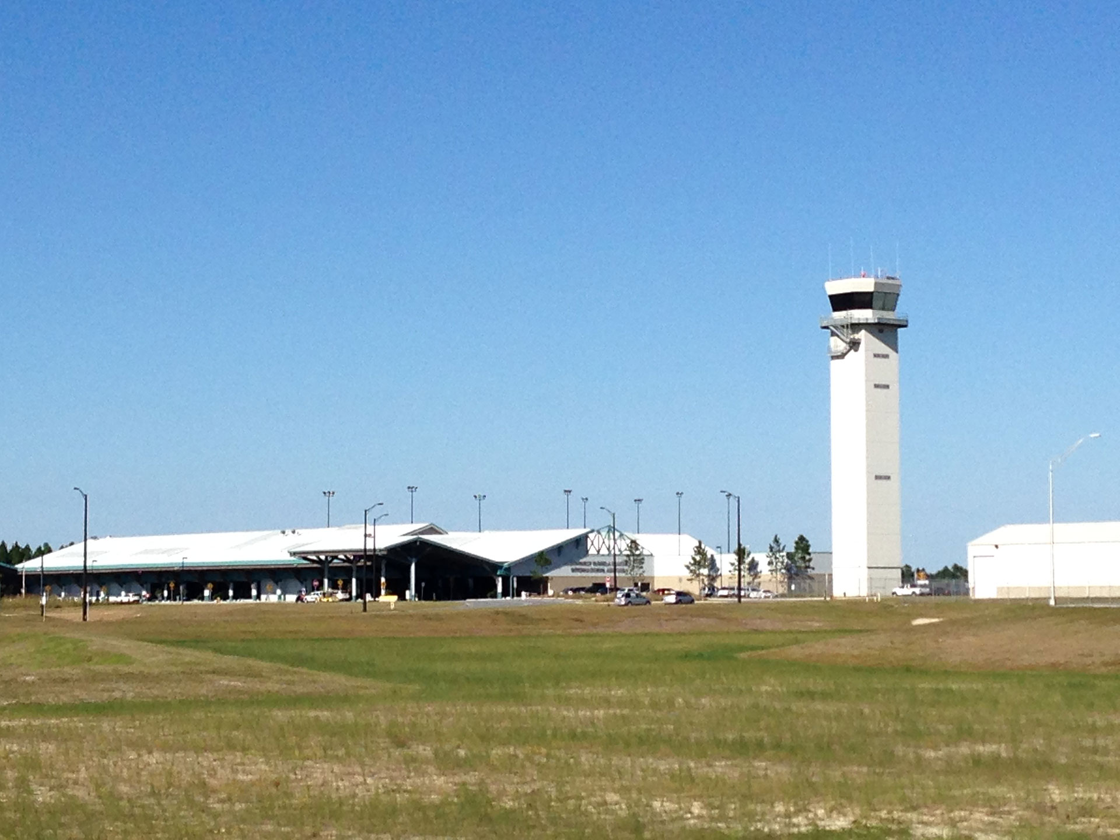Northwest Beaches International Airport Terminal Complex and Support Facilities
125,000 FT2
Panama City, FL, USA
Aviation
Mechanical, Electrical, Plumbing / Technology / Energy Services / Life Safety and Fire Protection



