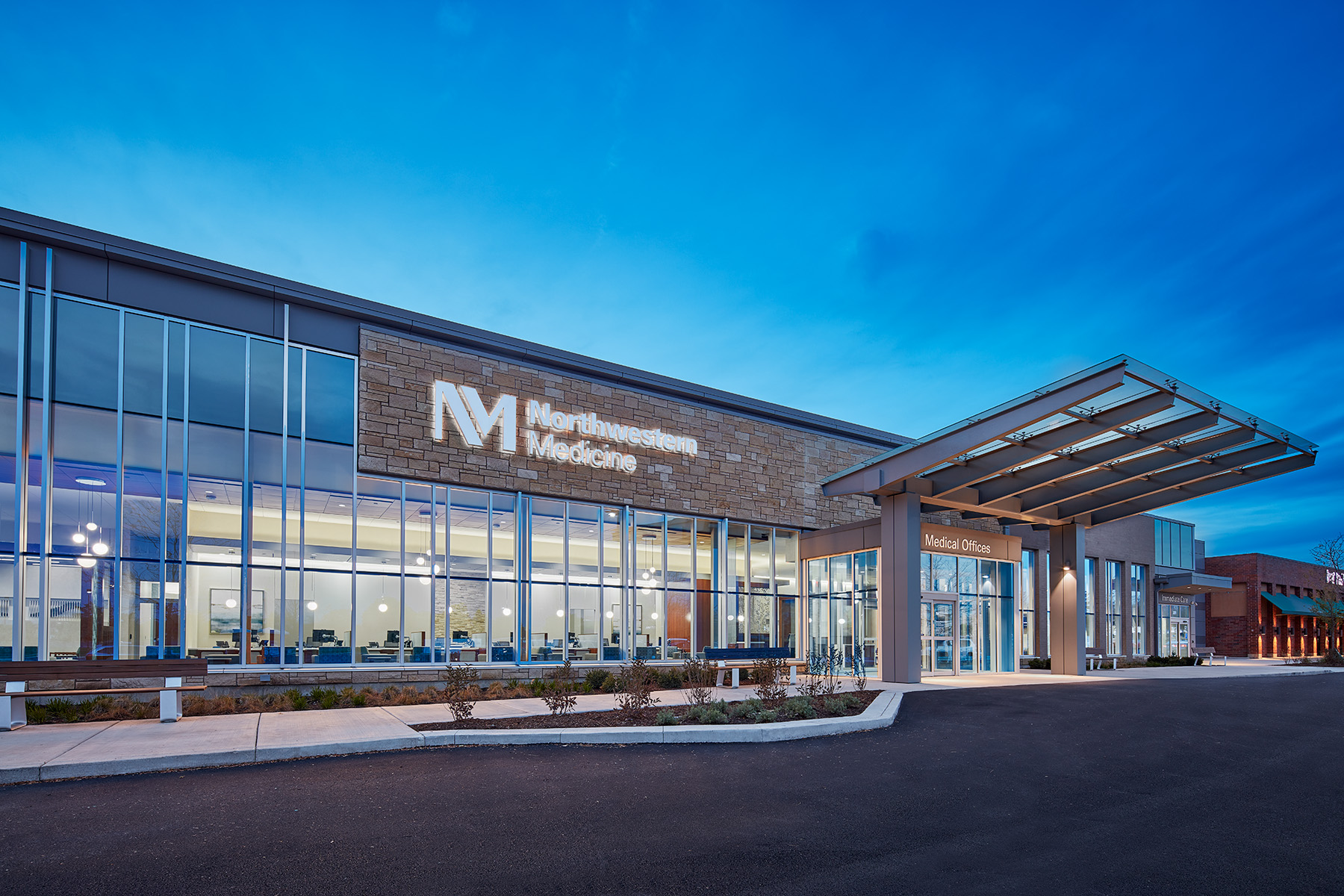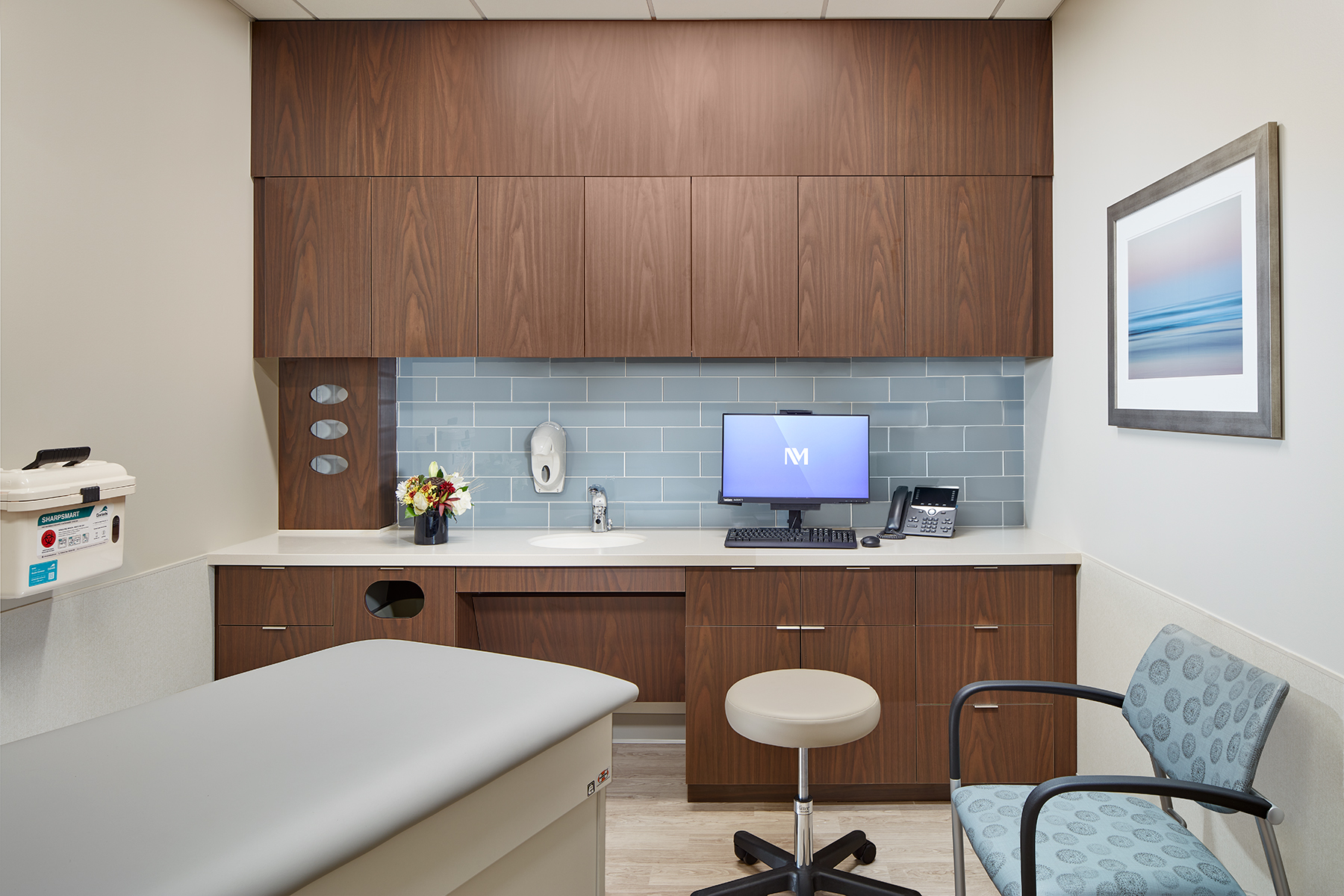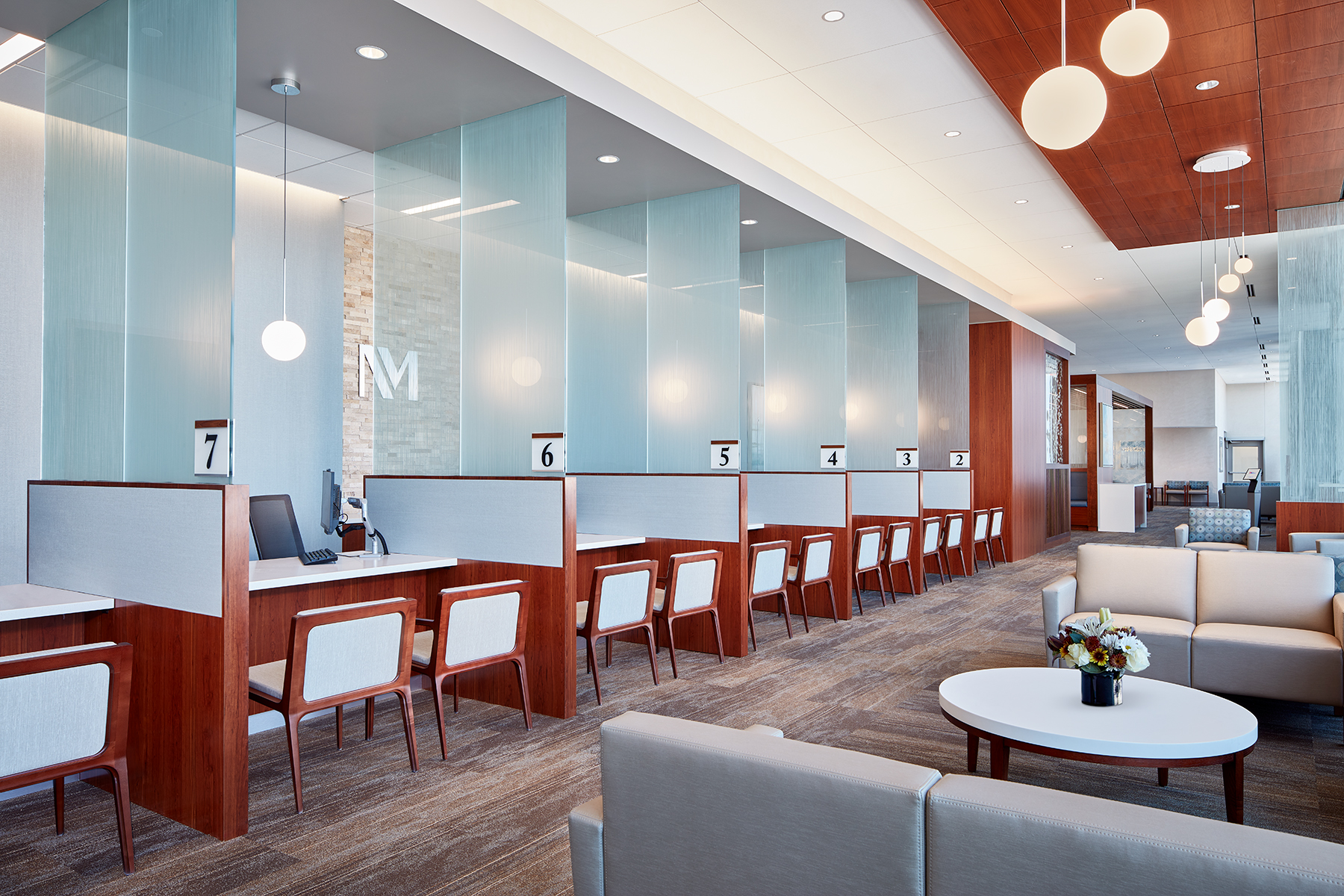Northwestern Medicine Bloomingdale Medical Office Building Renovation
Overview
Improving patient access and care by consolidating multiple services in one location is the goal of this building renovation. Design uses custom-built pre-manufactured exam rooms with factory-installed MEP and technology infrastructure based on the design team and owner specifications. TLC’s designs include a new mechanical system with one 40-ton and two 50-ton packaged gas DX rooftop units with single duct VAV and parallel fan-powered boxes, electric reheat, and new DDC control system. Other features encompass a new domestic water system with high-efficiency water heaters, sanitary, and vent distribution, power distribution and LED lighting, modified wet sprinkler system designed to NFPA and industry standards, and IDF rooms, security and AV equipment.
Features
- Primary and Specialty Care Clinic
- Orthopedics Suite
- Physical Therapy Suite
- Imaging Suite


