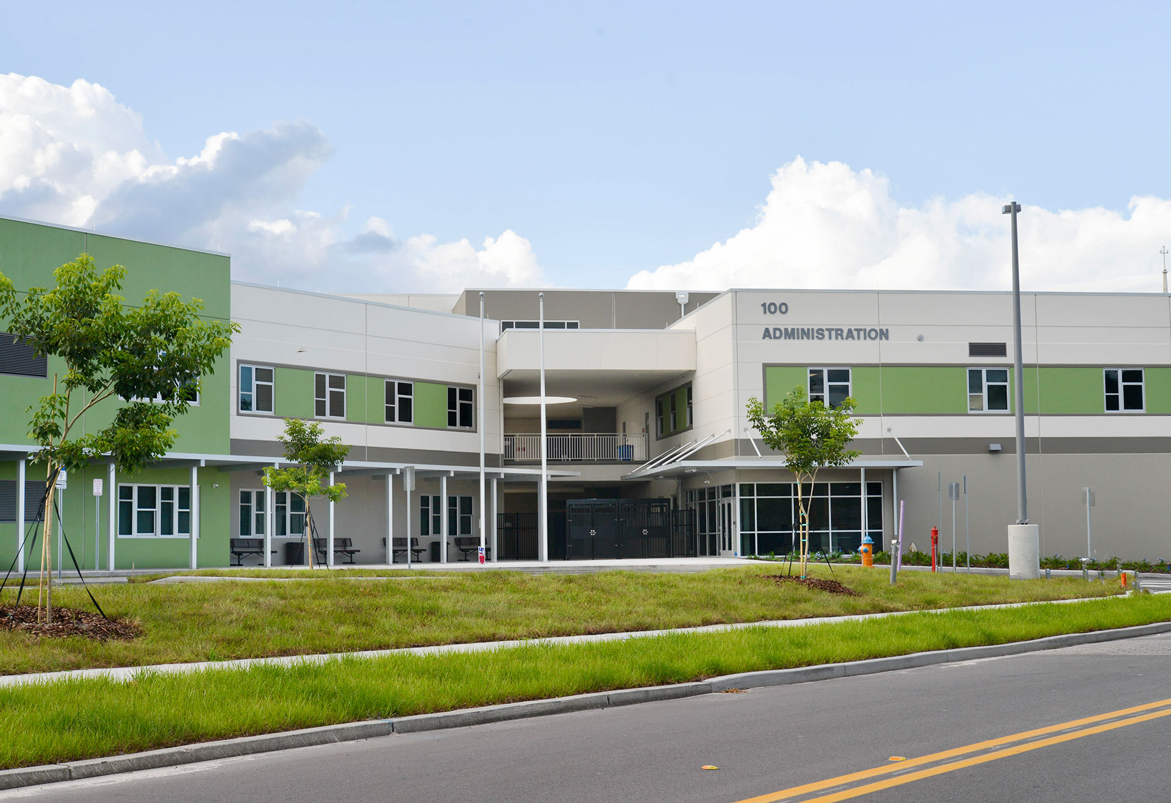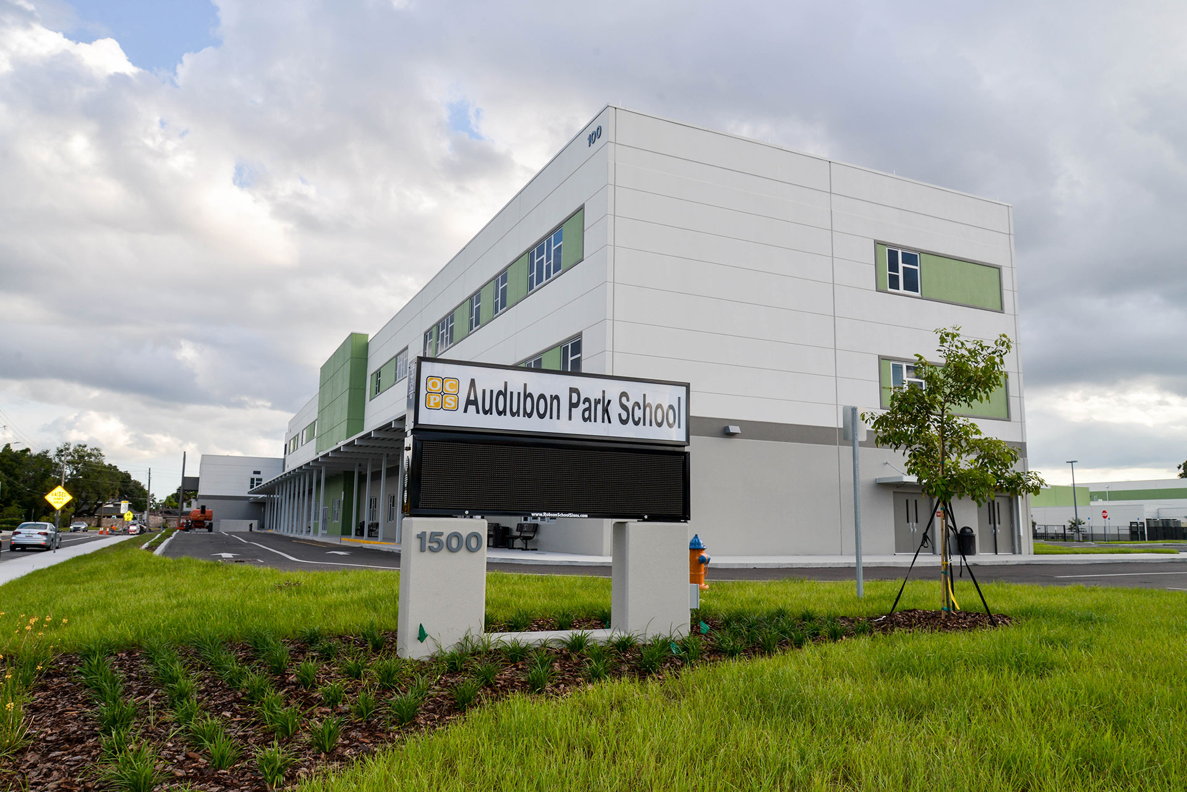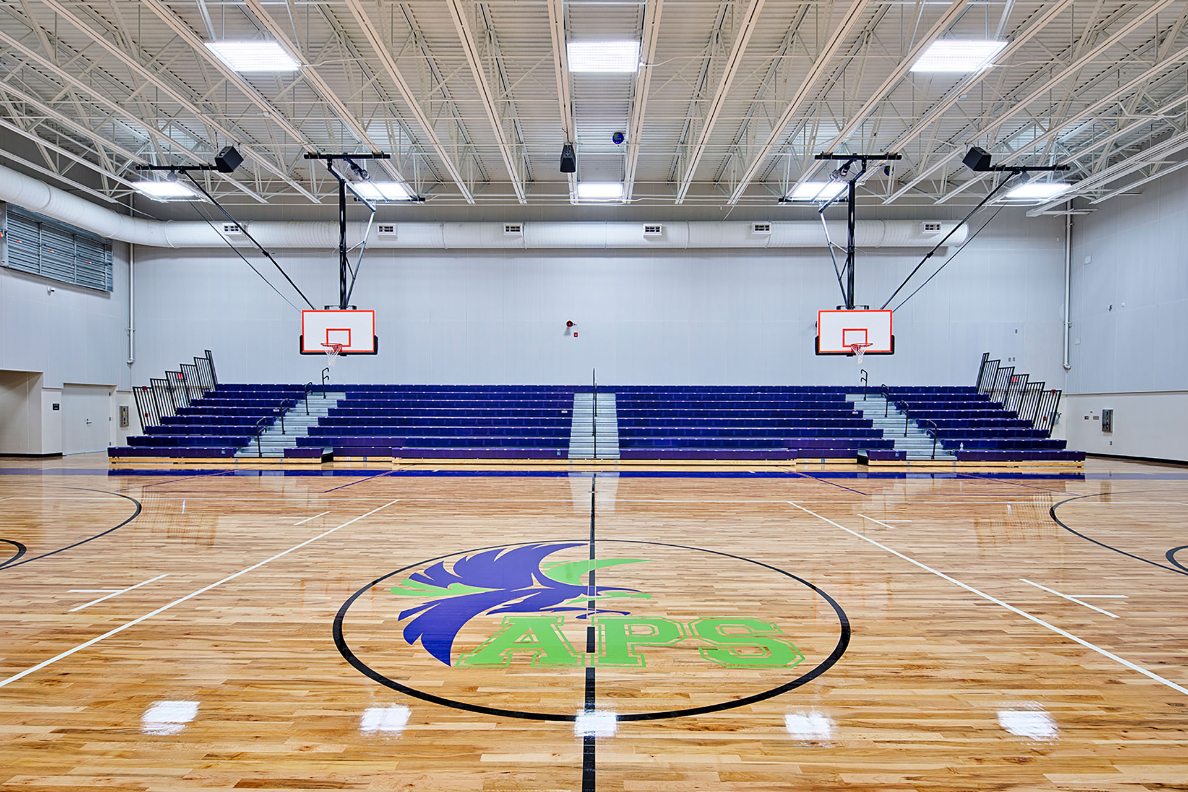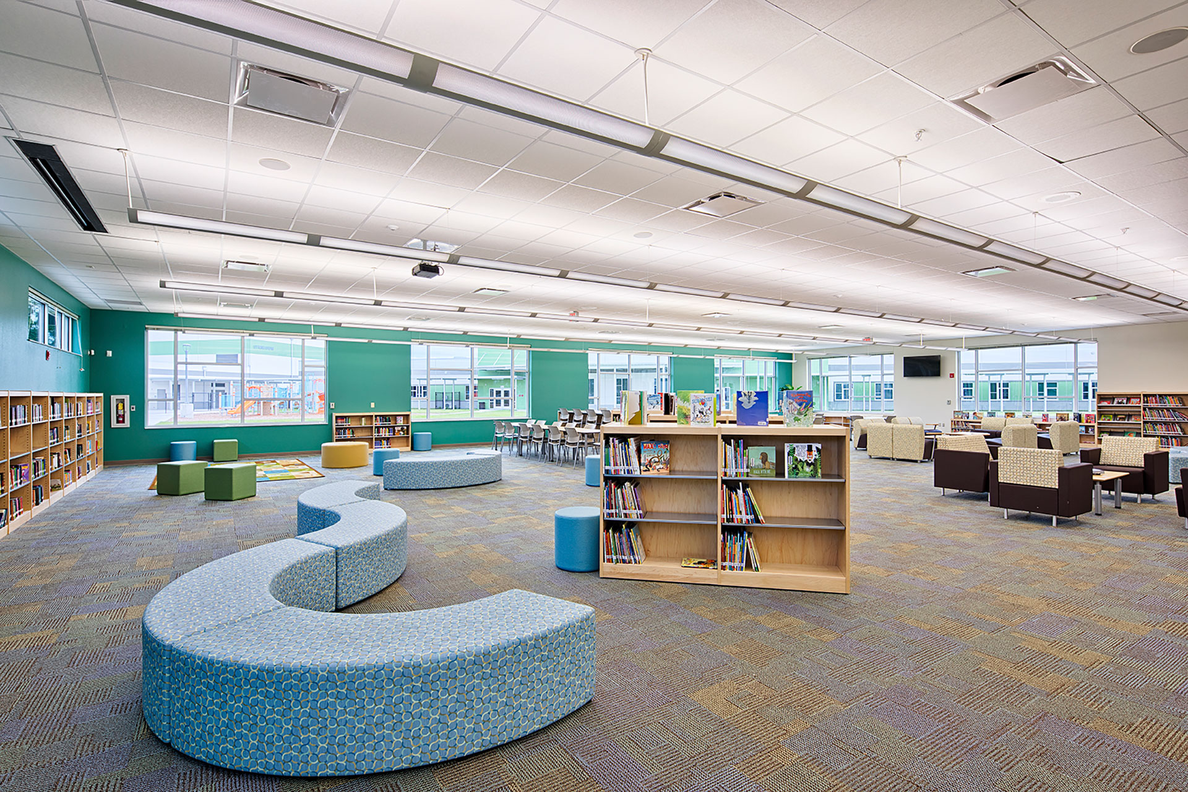Orange County Public Schools Audubon Park K-8 School
165,608 FT2
Winter Park, FL, USA
Education
Mechanical, Electrical, Plumbing / Technology / Life Safety and Fire Protection



