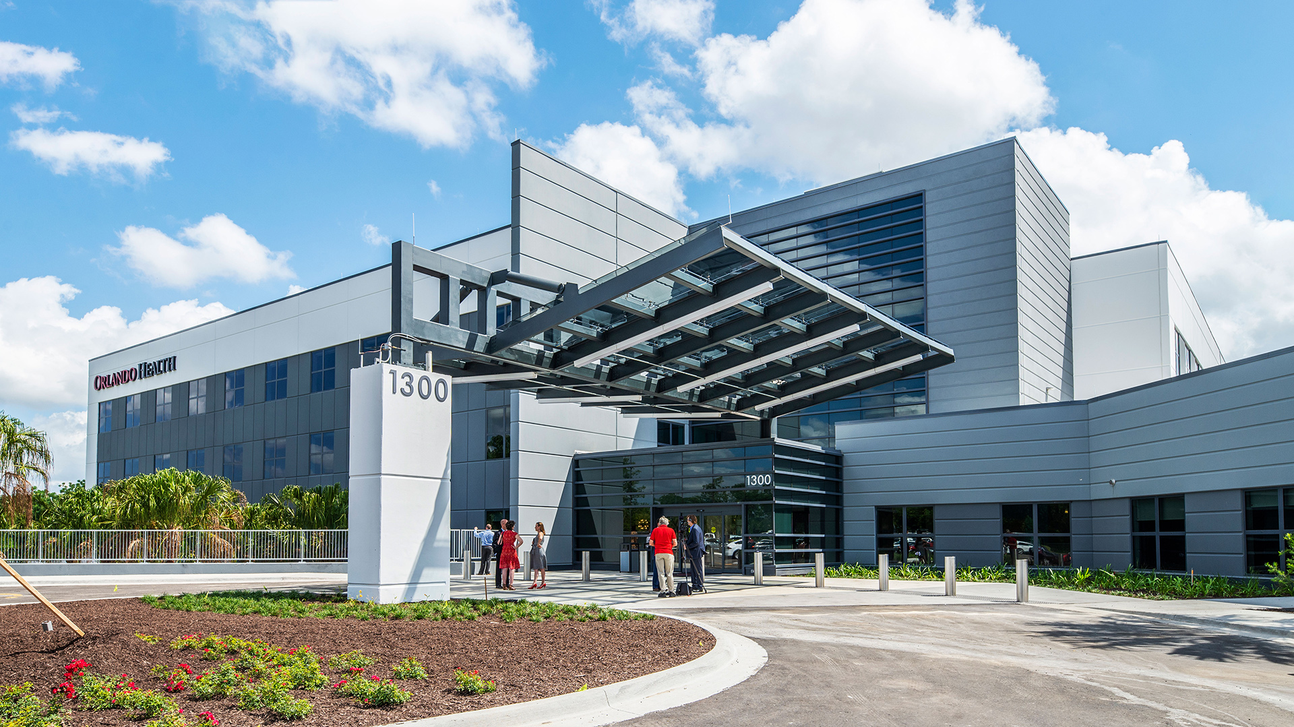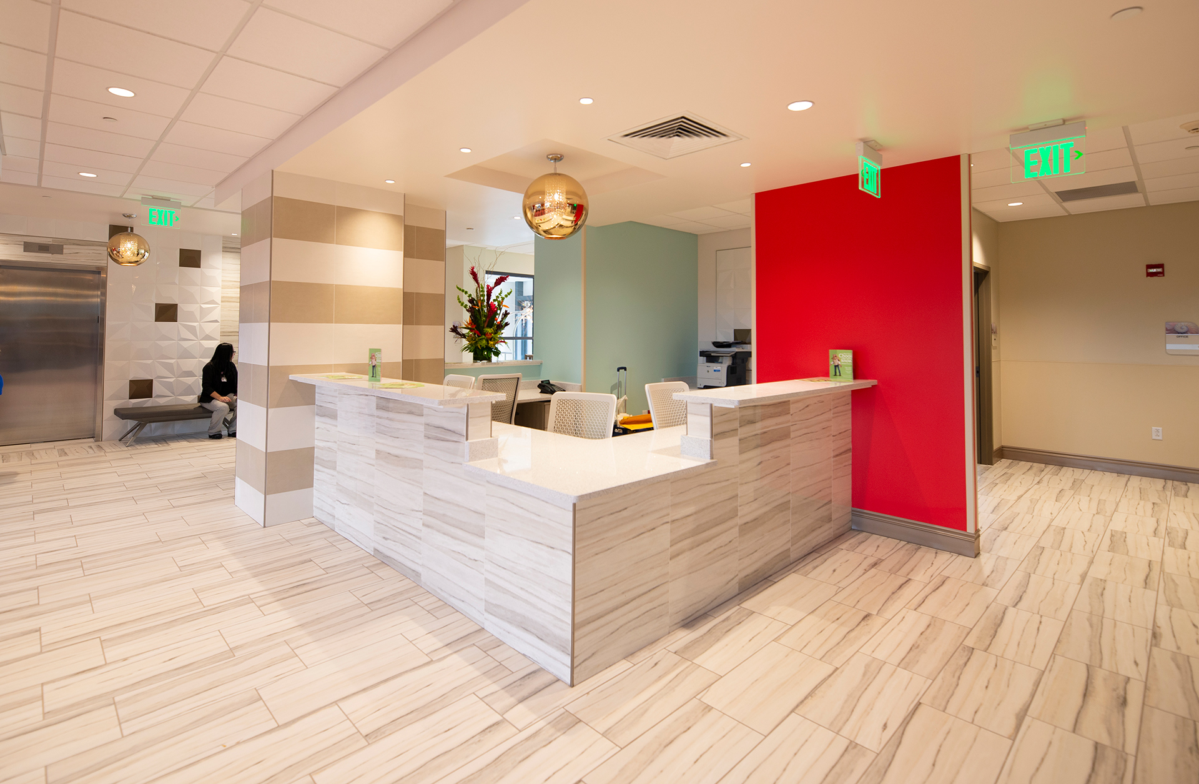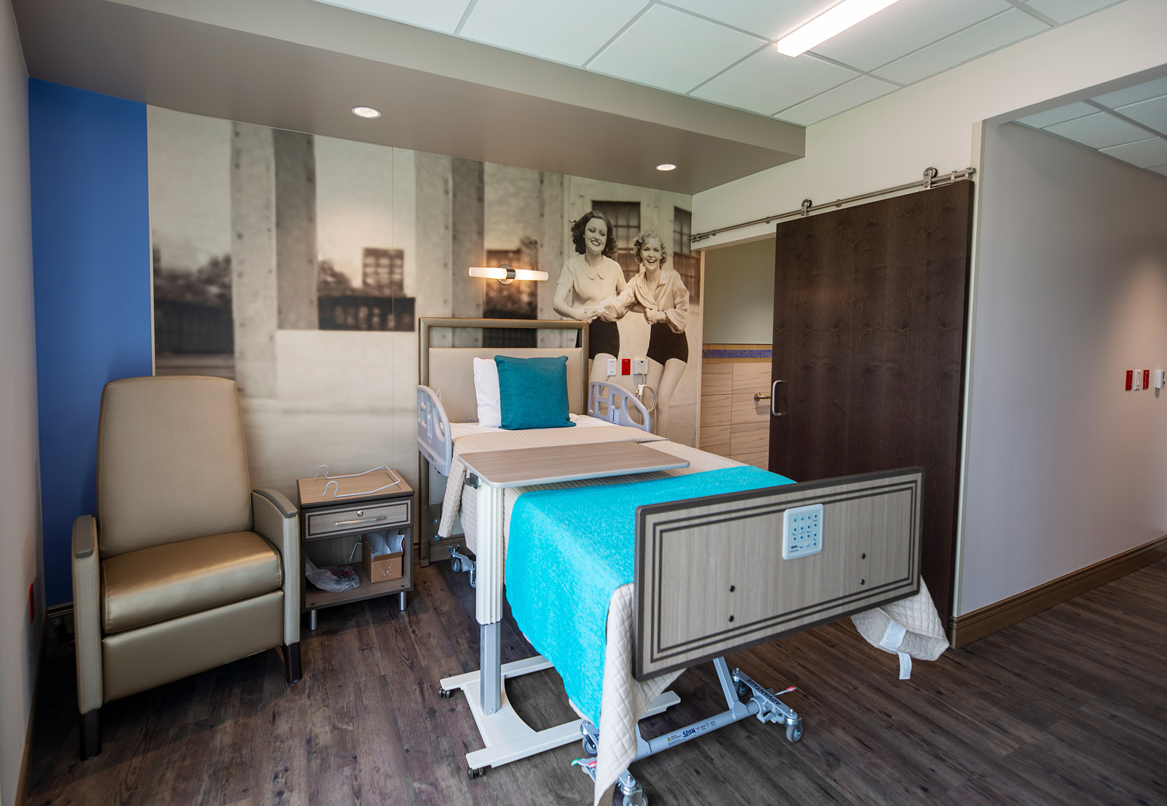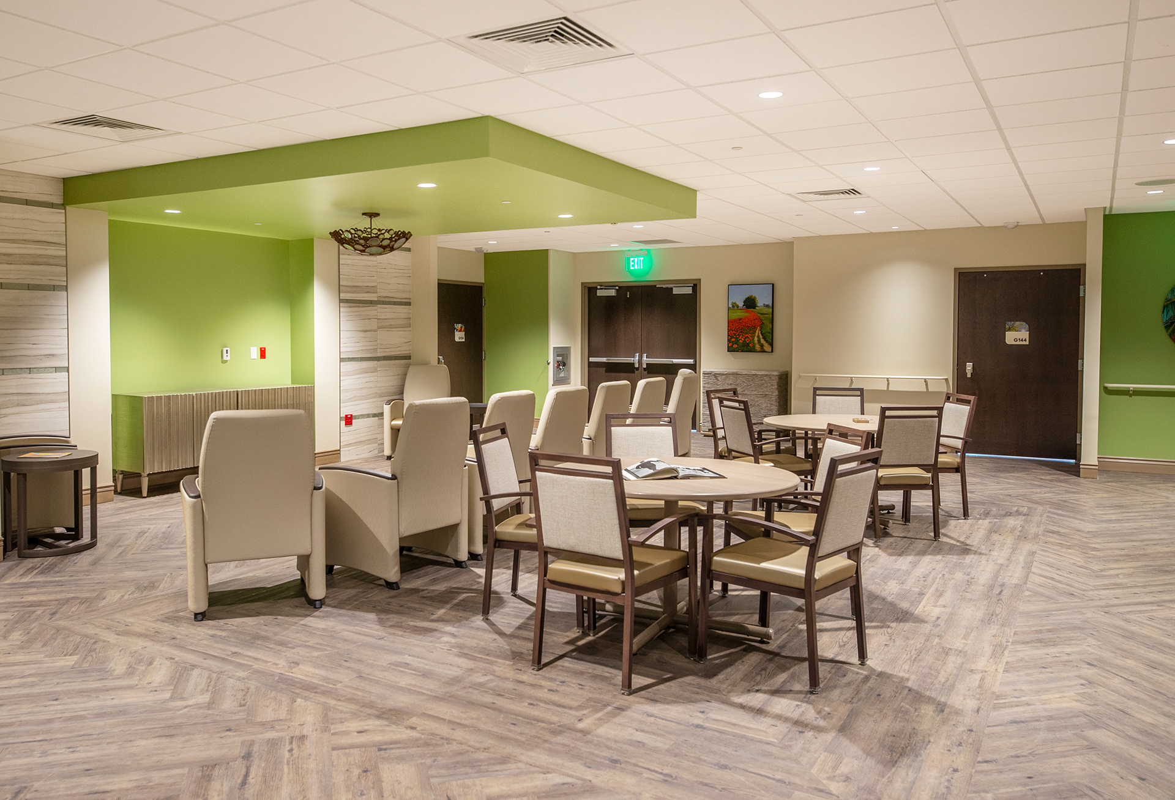Overview
Responding to the area’s aging population, Orlando Health saw a need to create a new state-of-the-art rehabilitation center on their Health Central Hospital Campus.
A key focus when designing this rehab center was to create a high quality medical facility that includes as many comforting hotel-like amenities as possible. Luxurious touches include decorative lighting fixtures, stylized bedrooms, and luggage carts in the main lobby.
Features
Designing with the patient in mind, TLC identified the possibility of patients having respiratory issues and implemented several solutions that provide the best air quality possible. Rather than use traditional fan coiled units, TLC designed an all air system that is served by air handling units. This results in higher energy efficiency and better air quality. TLC also went beyond code on the filtration levels, which also led to better overall air quality.
Other building systems include high efficiency air cooled chillers, high efficiency condensing boilers, AHU fan wall design which provides equipment redundancy, high efficiency LED lighting, domestic water heaters, and a backup generator that can run the entire facility for up to 96 hours.



