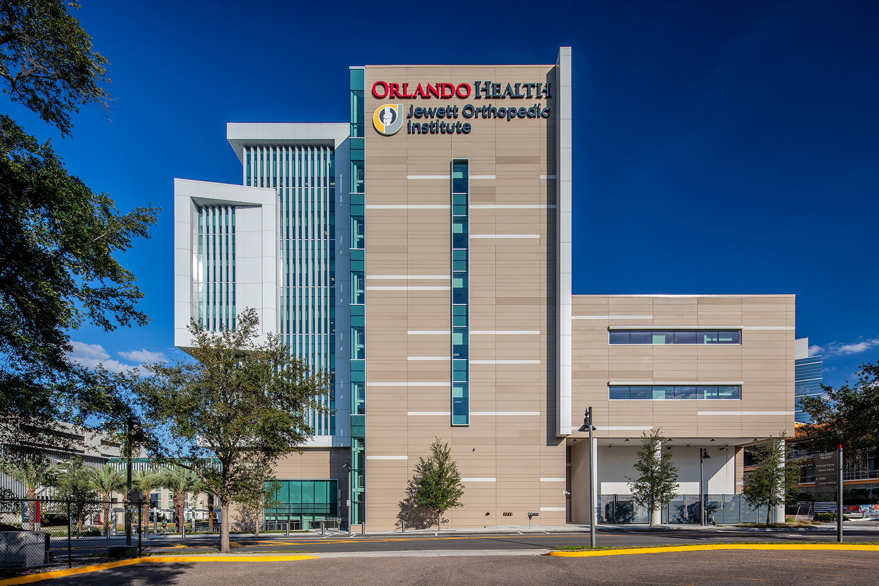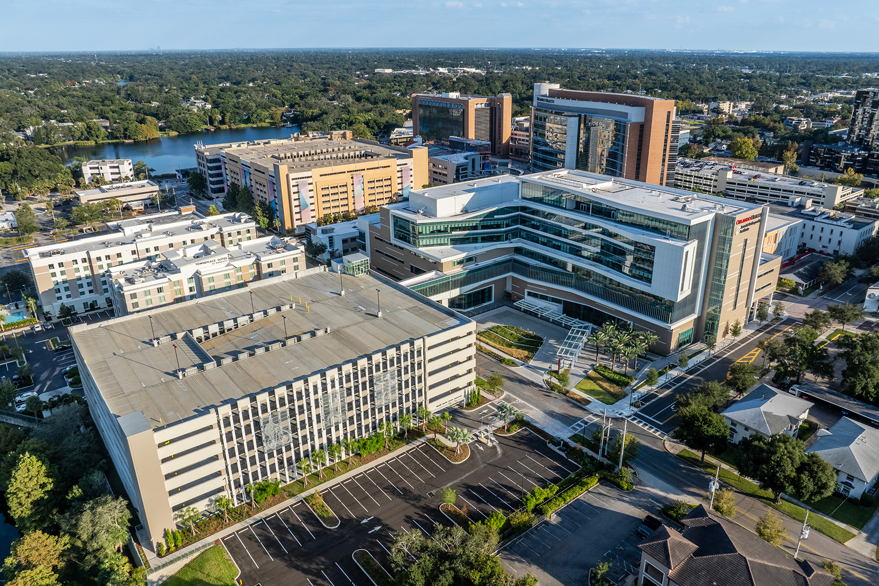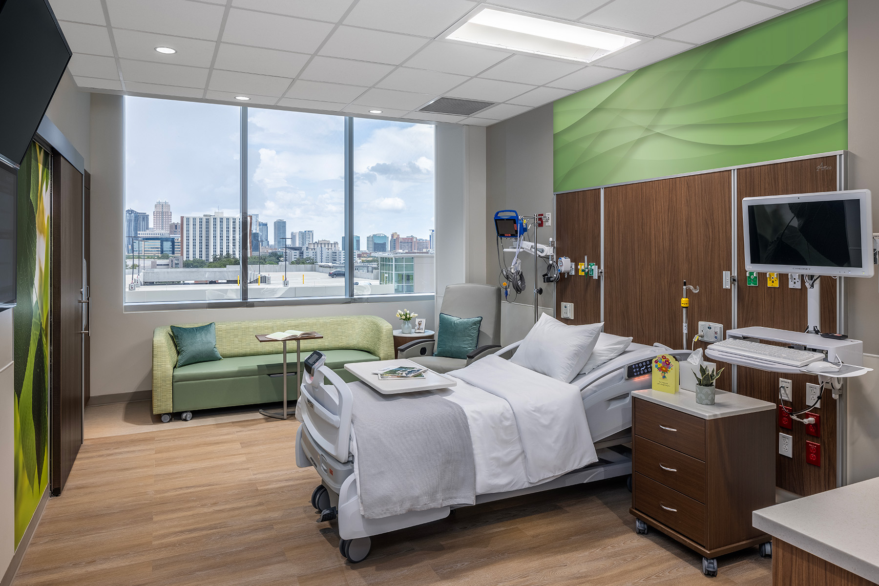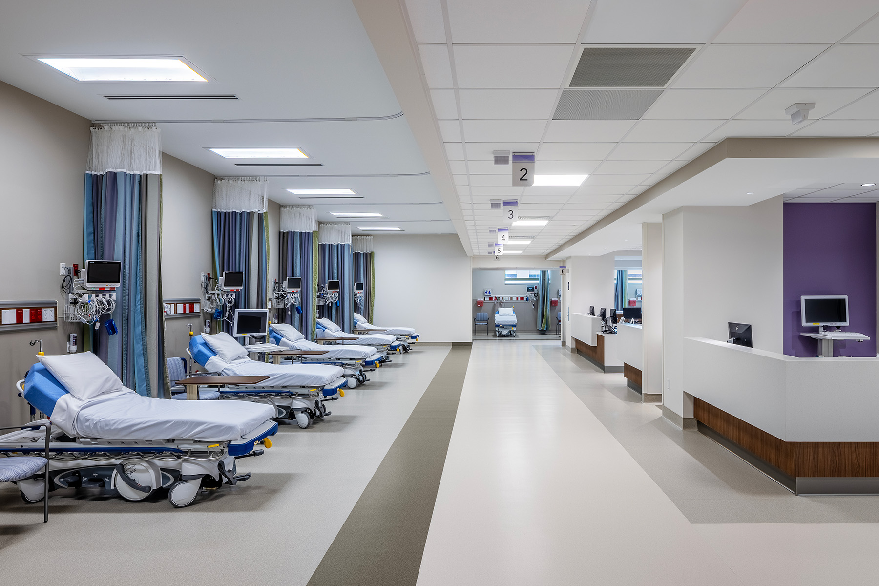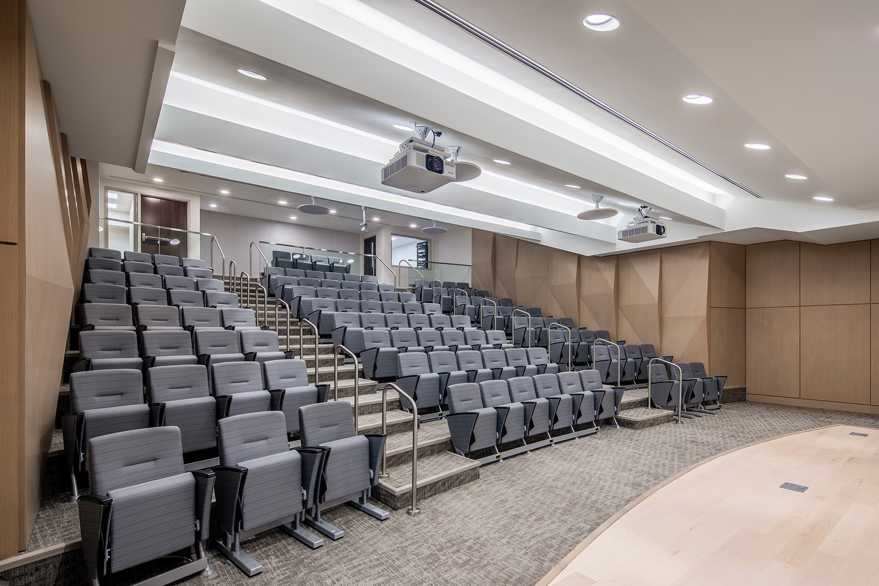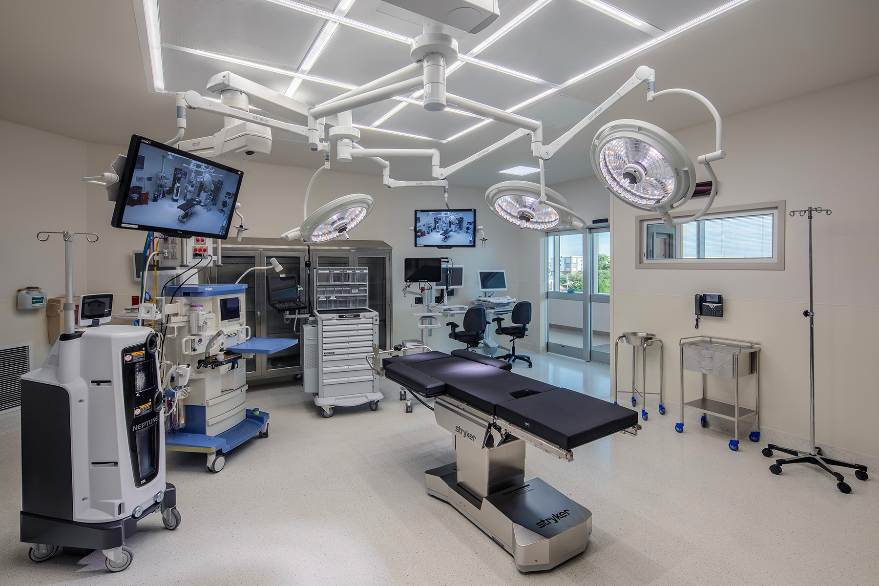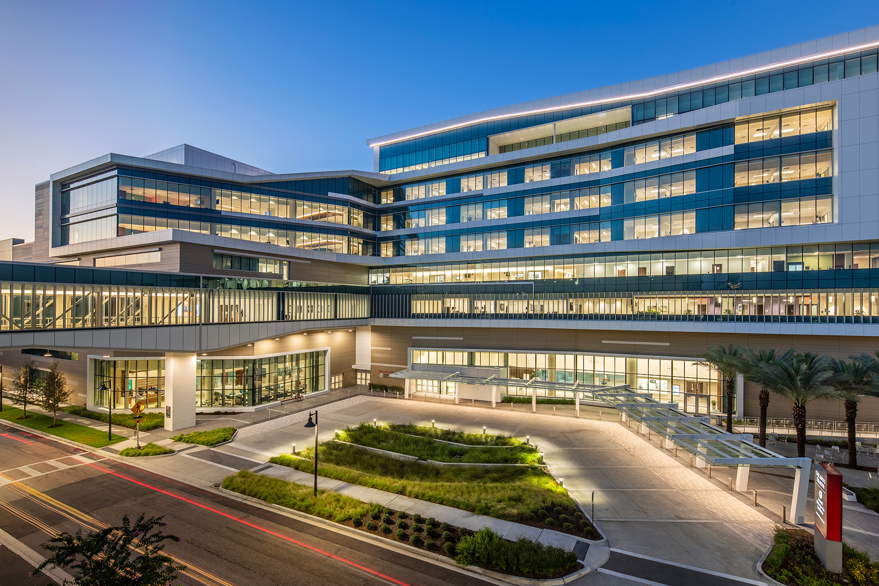Orlando Health Jewett Orthopedic Institute
Overview
Located on the downtown Orlando campus of Orlando Health, the Orlando Health Jewett Orthopedic Institute will serve as Florida’s first hospital solely dedicated to orthopedics. The complex consists of an eight-story orthopedic specialty hospital and a medical pavilion.
With 75 inpatient rooms and 10 operating suites, including four virtually connected suites for remote surgical training, the hospital will provide advanced care for orthopedic patients. The medical pavilion offers outpatient clinics, an imaging suite equipped with cutting-edge imaging and virtual reality technology, an ambulatory surgery center with 12 operating rooms and three procedure rooms, and medical office space.
Two pedestrian walkways link the second floor of the medical pavilion to the 1,000-space parking garage and the main Orlando Regional Medical Center. The MEP systems are designed with N+1 redundancy to ensure system reliability in case of component failure. The chilled water is produced at the existing West Central Energy Plant, transferred to a new mini CEP, and then distributed throughout the complex. The mini CEP contains chilled water booster pumps, heating and domestic hot water heat exchangers, a steam pressure reducing valve station, a fire pump, and medical vacuum and air pumps, as well as domestic water booster pumps.
Features
The adjoining seven-story building houses an ambulatory surgery center on the second and third floors providing minor procedures rooms, 12 ORs and additional spaces. The other five floors serve as a medical office building, housing registration, pharmacy, cafe, imaging, exam rooms, procedure and cast rooms, plus two x-rays areas and a large rehabilitation gym.
Two pedestrian walkways connect the second floor of the ambulatory surgery center to the parking garage and main Orlando Regional Medical Center.
