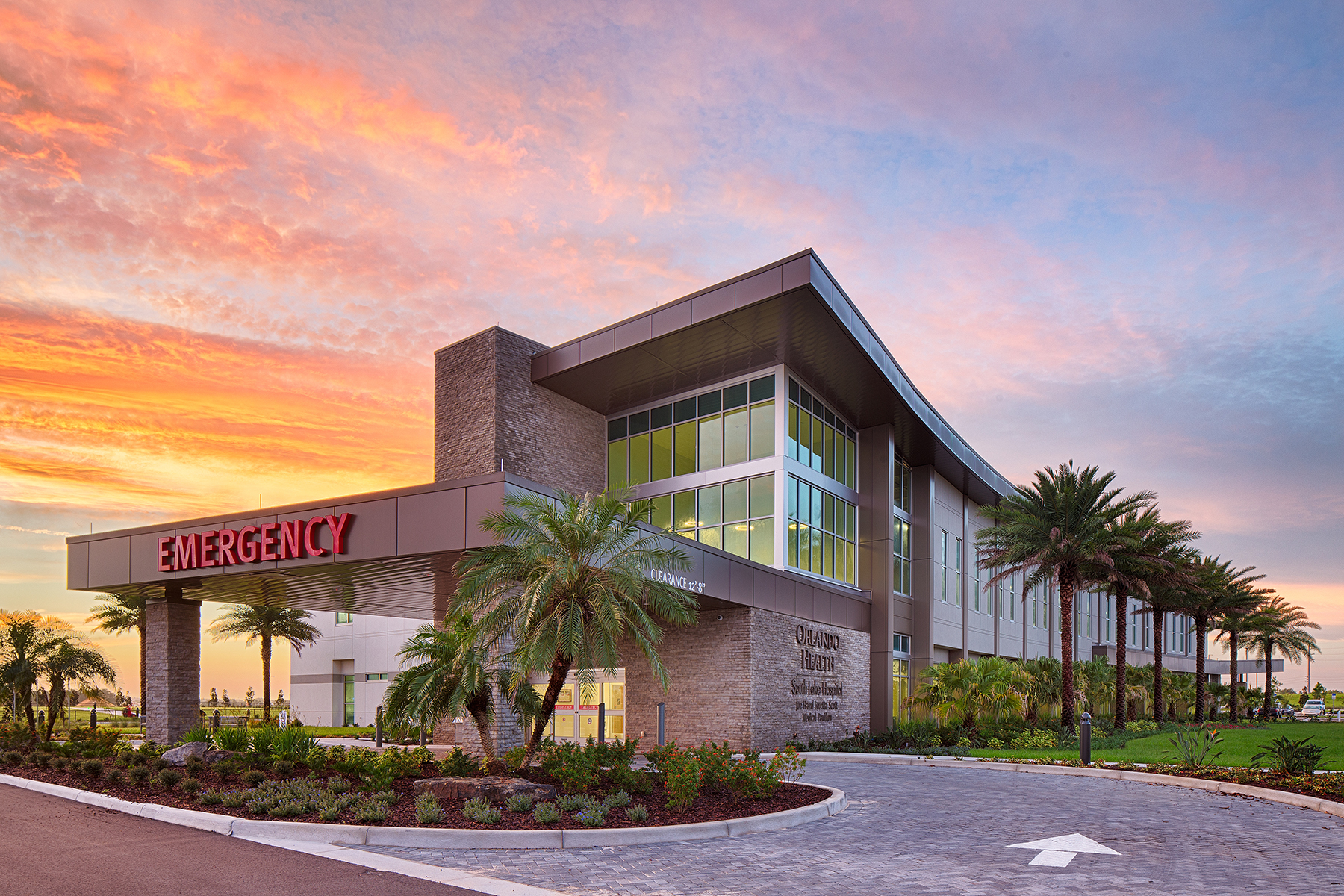Orlando Health South Lake Hospital Joe H. and Loretta Scott Medical Pavilion
Overview
Orlando Health South Lake Hospital built a new medical pavilion in Central Florida’s rapidly growing Four Corners area. The emergency department and medical pavilion includes eight private exam rooms, two observation rooms and dedicated rooms for resuscitation and bariatric treatment, along with a large nurses station and lab space. There is also a helipad as well as outpatient rehabilitation services.
Features
An exterior generator and chiller yard was constructed to house two 100-ton air-cooled chillers, each equipped with condenser coil corrosion protection coating, as well as a 750-KW diesel-powered emergency generator for 72 hours of backup operation at full load. The structure is designed as a structural steel frame with a hybrid lateral system consisting of steel braced frames, concrete shear walls and masonry shear walls.
