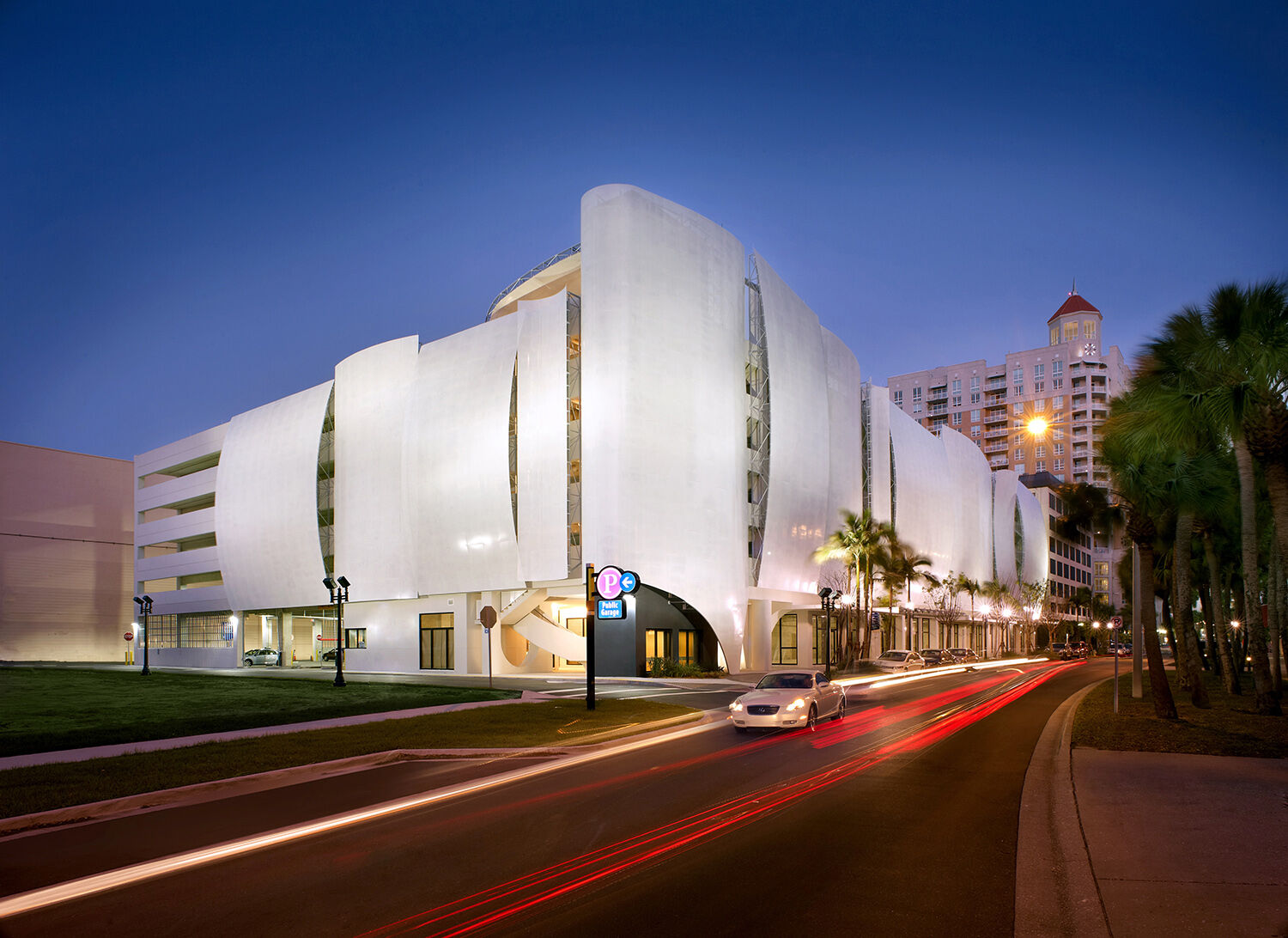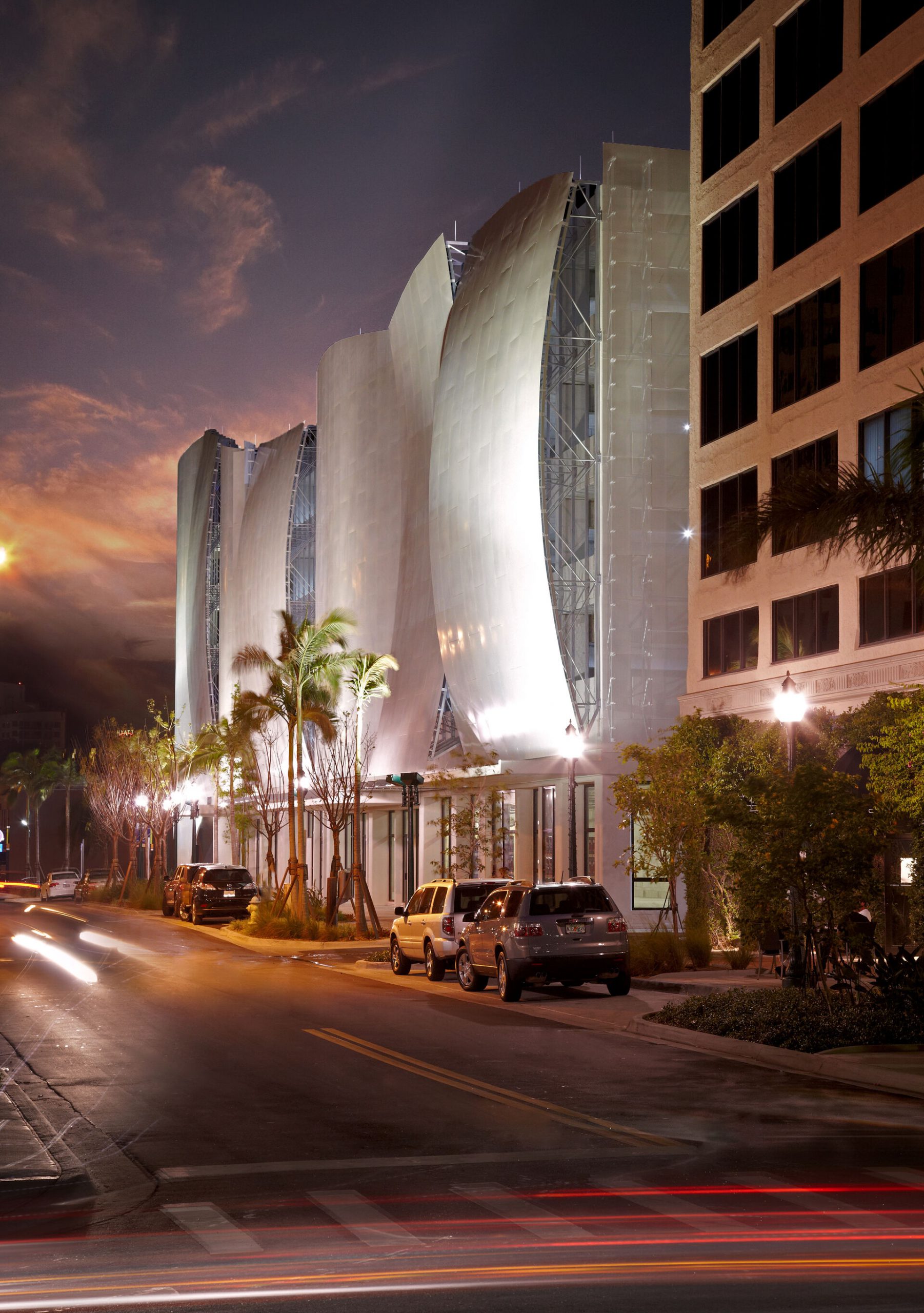Palm Avenue Parking Garage
287,040 FT2
Sarasota, FL, USA
Aviation
Mechanical, Electrical, Plumbing / Technology / Life Safety and Fire Protection
Certified LEED v2009 CS Gold, 2012
ENR Southeast, Award of Merit, 2011
USGBC, Gulf Coast Chapter Outstanding Core & Shell, 2012

